Black Powder Room with Gray Walls Ideas
Refine by:
Budget
Sort by:Popular Today
1 - 20 of 650 photos
Item 1 of 3

This tiny home packs a punch with timeless sophistication and updated whimsical touches. This homeowner wanted some wow in the powder room so we used Elitis vinyl hair on hide wallpaper to provide the impact she desired
David Duncan Livingston
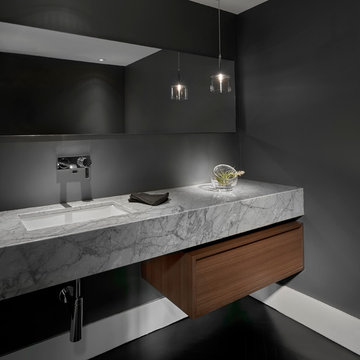
Example of a mid-sized trendy powder room design in Chicago with flat-panel cabinets, gray walls, dark wood cabinets, an undermount sink and gray countertops

We took a powder room and painted, changed mriror and lighting- small bur big difference in look.
Mid-sized trendy powder room photo in Seattle with gray walls and a pedestal sink
Mid-sized trendy powder room photo in Seattle with gray walls and a pedestal sink

Interior Design, Interior Architecture, Custom Furniture Design, AV Design, Landscape Architecture, & Art Curation by Chango & Co.
Photography by Ball & Albanese

Example of a small transitional multicolored floor powder room design in Phoenix with a two-piece toilet, gray walls, a console sink, gray countertops, furniture-like cabinets and marble countertops
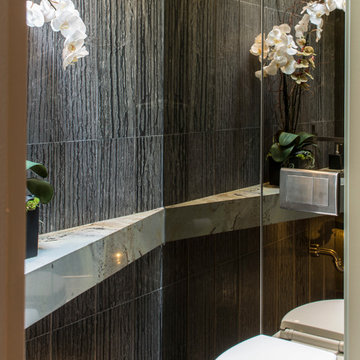
Example of a small asian gray tile and porcelain tile porcelain tile and gray floor powder room design in Los Angeles with a wall-mount toilet and gray walls
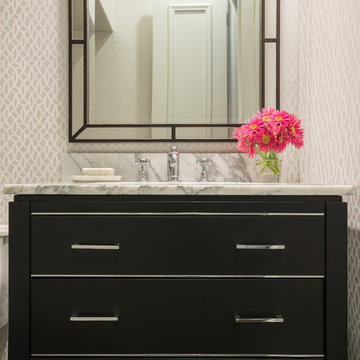
Michael Hunter Photography
Small transitional powder room photo in Dallas with an undermount sink, flat-panel cabinets, black cabinets, marble countertops and gray walls
Small transitional powder room photo in Dallas with an undermount sink, flat-panel cabinets, black cabinets, marble countertops and gray walls
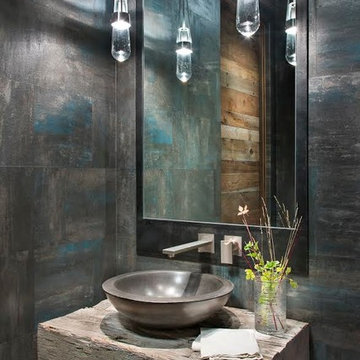
Longviews Studios
Inspiration for a mid-sized rustic powder room remodel in Orange County with gray walls, a vessel sink and wood countertops
Inspiration for a mid-sized rustic powder room remodel in Orange County with gray walls, a vessel sink and wood countertops
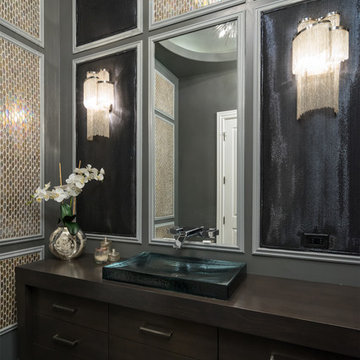
I PLAN, LLC, Starwood Custom Homes
Inspiration for a transitional black floor powder room remodel in Phoenix with flat-panel cabinets, dark wood cabinets, gray walls, wood countertops and brown countertops
Inspiration for a transitional black floor powder room remodel in Phoenix with flat-panel cabinets, dark wood cabinets, gray walls, wood countertops and brown countertops

Example of a small trendy gray tile and ceramic tile dark wood floor and brown floor powder room design in Orange County with open cabinets, medium tone wood cabinets, gray walls, a vessel sink, wood countertops and brown countertops
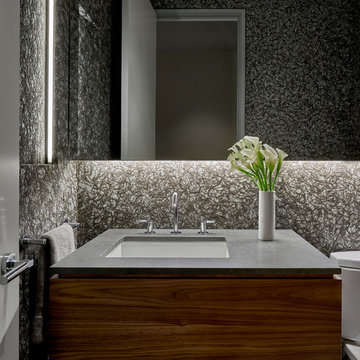
Example of a mid-sized trendy powder room design in Chicago with flat-panel cabinets, medium tone wood cabinets, a one-piece toilet, gray walls, an undermount sink and quartzite countertops
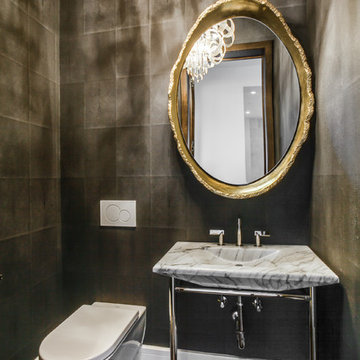
Situated on one of the most prestigious streets in the distinguished neighborhood of Highland Park, 3517 Beverly is a transitional residence built by Robert Elliott Custom Homes. Designed by notable architect David Stocker of Stocker Hoesterey Montenegro, the 3-story, 5-bedroom and 6-bathroom residence is characterized by ample living space and signature high-end finishes. An expansive driveway on the oversized lot leads to an entrance with a courtyard fountain and glass pane front doors. The first floor features two living areas — each with its own fireplace and exposed wood beams — with one adjacent to a bar area. The kitchen is a convenient and elegant entertaining space with large marble countertops, a waterfall island and dual sinks. Beautifully tiled bathrooms are found throughout the home and have soaking tubs and walk-in showers. On the second floor, light filters through oversized windows into the bedrooms and bathrooms, and on the third floor, there is additional space for a sizable game room. There is an extensive outdoor living area, accessed via sliding glass doors from the living room, that opens to a patio with cedar ceilings and a fireplace.
This powder room shows that small spaces can use dark colors and not feel cramped. Using a array of grey tones gives this bathroom a simple but elegant modern look. A cubby hole shelf in the floating vanity offers all the storage you need.
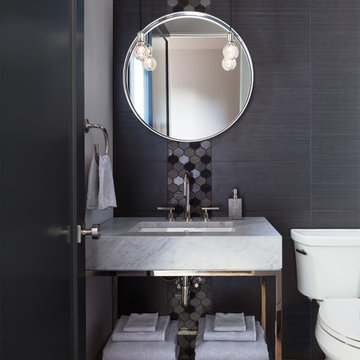
The tile detail in this powder bathroom gives an otherwise basic space a pop of personality.
Photo by Emily Minton Redfield
Powder room - small eclectic multicolored tile medium tone wood floor and beige floor powder room idea in Denver with a two-piece toilet, gray walls, a drop-in sink, granite countertops and white countertops
Powder room - small eclectic multicolored tile medium tone wood floor and beige floor powder room idea in Denver with a two-piece toilet, gray walls, a drop-in sink, granite countertops and white countertops
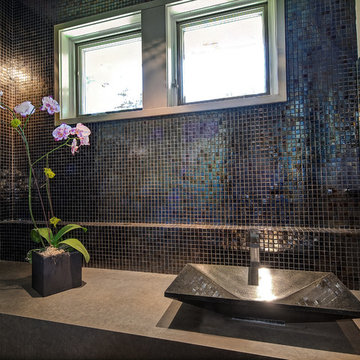
Inspiration for a small contemporary mosaic tile porcelain tile powder room remodel in Denver with a pedestal sink, quartz countertops, a two-piece toilet and gray walls
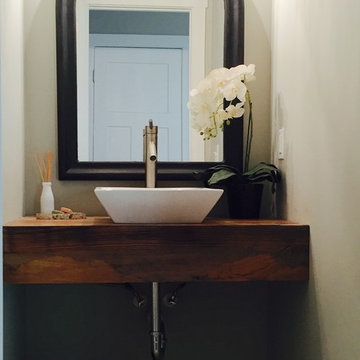
Example of a small beach style white tile mosaic tile floor powder room design in Other with a vessel sink, wood countertops and gray walls
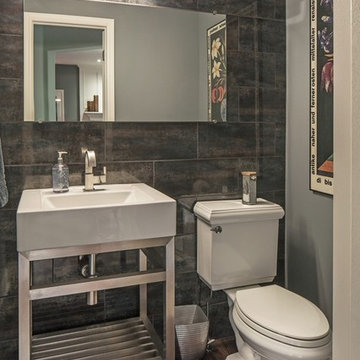
Tom Kessler Photography
Example of a mid-sized transitional brown tile, gray tile and porcelain tile dark wood floor and brown floor powder room design in Omaha with a pedestal sink, gray walls, open cabinets, a two-piece toilet and solid surface countertops
Example of a mid-sized transitional brown tile, gray tile and porcelain tile dark wood floor and brown floor powder room design in Omaha with a pedestal sink, gray walls, open cabinets, a two-piece toilet and solid surface countertops
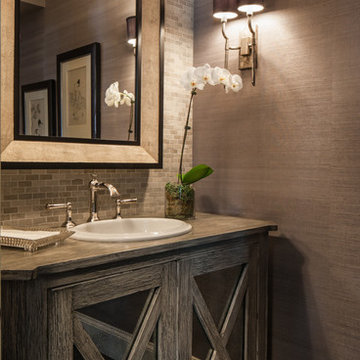
Lilian August Hutchinson Mirror, Rist Corporation 24 Sconce, Walker Zanger Ash Grey Small Brick Offset back splash, Ferguson Enterprises Archer Toilet and Newport Brass Aylesbury Wide Spread Lav Faucet, Hines & Company Hemp Wall Covering in Lunar Gray,

Amoura Productions
Small minimalist black and white tile and glass tile porcelain tile powder room photo in Omaha with open cabinets, gray cabinets, a wall-mount toilet, gray walls, a vessel sink and solid surface countertops
Small minimalist black and white tile and glass tile porcelain tile powder room photo in Omaha with open cabinets, gray cabinets, a wall-mount toilet, gray walls, a vessel sink and solid surface countertops
Black Powder Room with Gray Walls Ideas
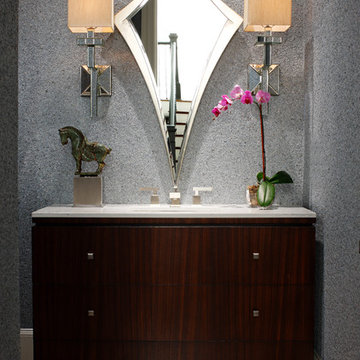
You have arrived. This modern but elegant powder room needs know explanation. From the soft blue textured walls, the one of a kind mirror, the mirrored light fixtures and the custom macassar cabinet designed by BAK Designs. Each makes this space a true oasis for you and your guest.
Interior Designer: Bryan A. Kirkland
1





