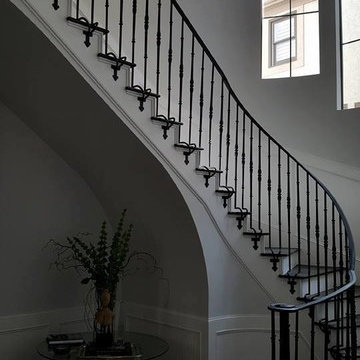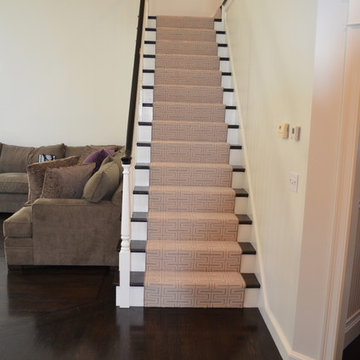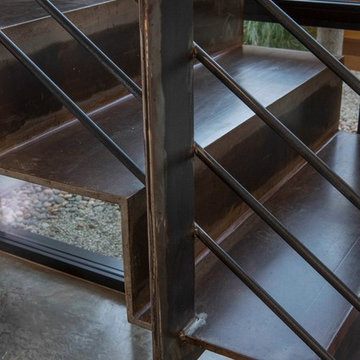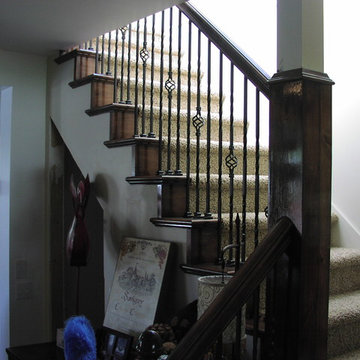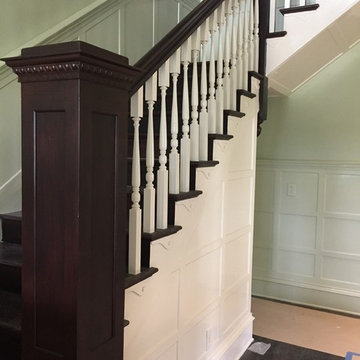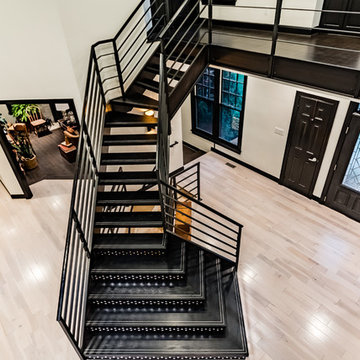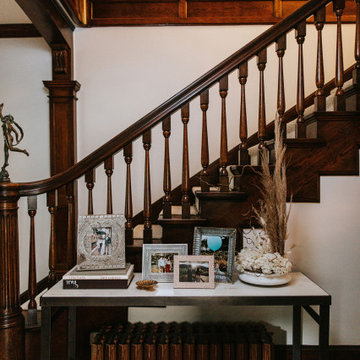Black Staircase Ideas
Refine by:
Budget
Sort by:Popular Today
141 - 160 of 28,055 photos
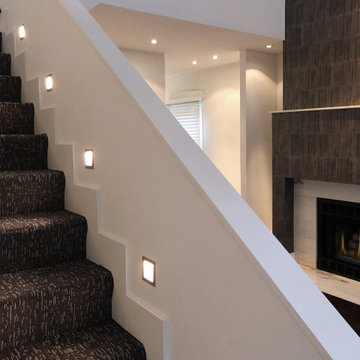
New Carpet on Stairs to Loft Bedroom and Full Bath
Mid-sized transitional carpeted straight wood railing staircase photo in Indianapolis with carpeted risers
Mid-sized transitional carpeted straight wood railing staircase photo in Indianapolis with carpeted risers
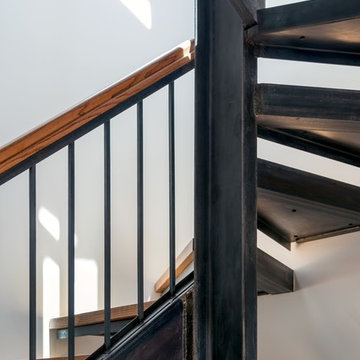
Example of a mid-sized transitional wooden u-shaped open and metal railing staircase design in New York
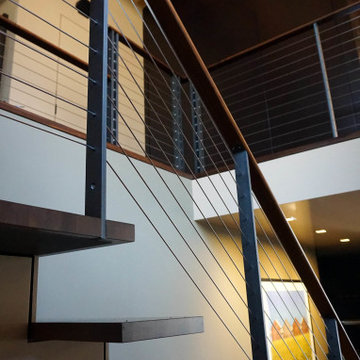
Interior staircase and balcony in our Kauai style cable railing system. Custom made for railing posts to slice through the tread and be attached below.
Railings by Keuka Studios. www.keuka-studios.com
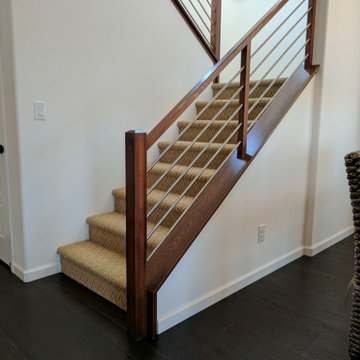
Staircase - mid-sized contemporary carpeted u-shaped mixed material railing staircase idea in Sacramento with carpeted risers
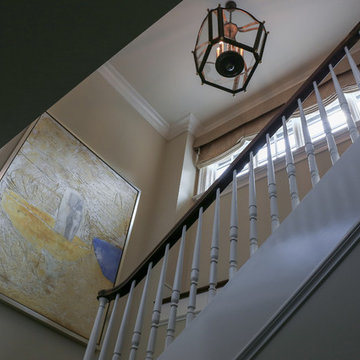
The view from under the staircase is more important than the top as we naturally look up as we ascend.
Designed by Melodie Durham of Durham Designs & Consulting, LLC. Photo by Livengood Photographs [www.livengoodphotographs.com/design].
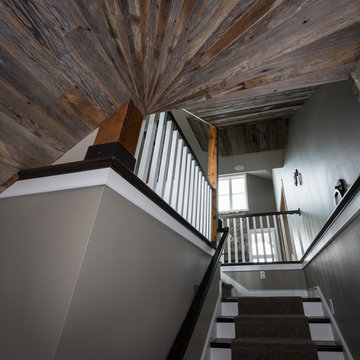
Dana Middleton Photography
Staircase - large rustic wooden u-shaped staircase idea in Other with wooden risers
Staircase - large rustic wooden u-shaped staircase idea in Other with wooden risers
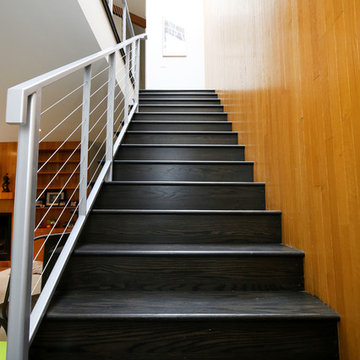
New metal handrail with tension cables and dark hardwood stairs installed to reflect modern style of the rest of the home.
Inspiration for a mid-sized modern wooden straight staircase remodel in Grand Rapids with wooden risers
Inspiration for a mid-sized modern wooden straight staircase remodel in Grand Rapids with wooden risers
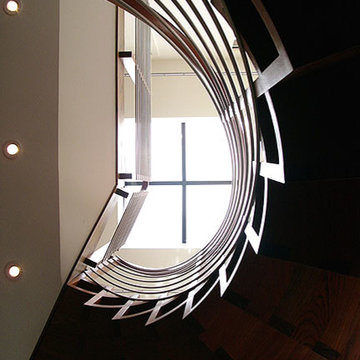
Looking up at the bottom of stairs gives a dramatic image.
Large minimalist wooden spiral open and metal railing staircase photo in San Francisco
Large minimalist wooden spiral open and metal railing staircase photo in San Francisco
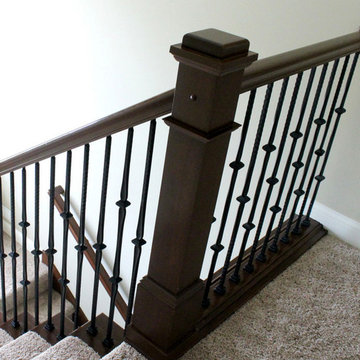
Example of a large classic carpeted u-shaped staircase design in Other with carpeted risers
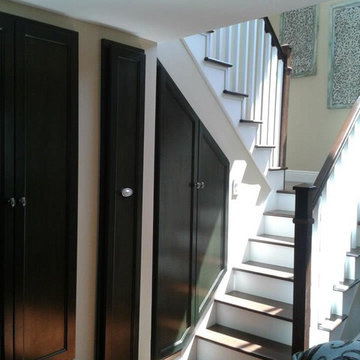
To use every square inch of space available we made space under the stairs to create pull out and open up pantry doors across from the kitchen.
Mid-sized beach style staircase photo in Orange County
Mid-sized beach style staircase photo in Orange County
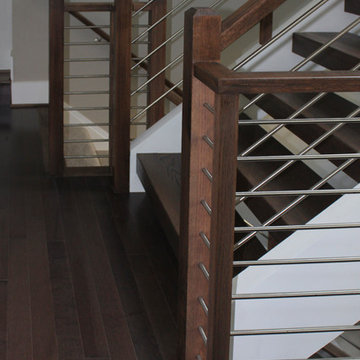
This 3 level elegant and ultra-modern well-designed staircase features dark wooden treads, no risers, a horizontal railing system, and plenty of space beneath the stairs. The gaps/spaces (code compliant) between the wooden treads let the maximum amount of light shine from the top floor windows, and the ½” stainless steel horizontal rods amplify the look of the space under the landings. CSC 1976-2020 © Century Stair Company ® All rights reserved.
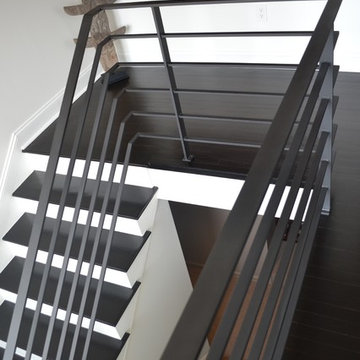
The modern staircase juxtaposes tribal artwork and sculpture for an eclectic yet contemporary space at the top of this stair landing.
Staircase - wooden staircase idea in Other with painted risers
Staircase - wooden staircase idea in Other with painted risers
Black Staircase Ideas
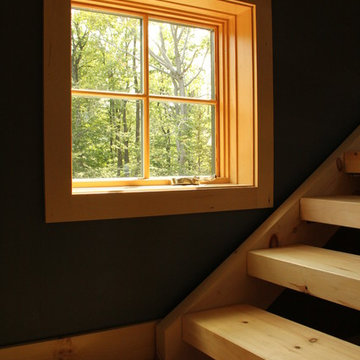
Renovated from a series of additions to an existing small cabin, this vacation home’s interior is a mixture of antique wood from the owner’s family farm and native woods from their property in the Berkshires. The stairs are particularly unique with pine and naturally curved maple slabs acting as stair stringers. The house is highly insulated and is designed for net zero in energy use—it actually produces more electricity (via PV panels) than it consumes. The house is also air sealed and insulated to levels above code (R-35 walls and R-62 cathedral ceilings). To help meet the energy-efficiency demands, triple-glazed Integrity® windows were installed to withstand the harsh Massachusetts’ climate.
8






