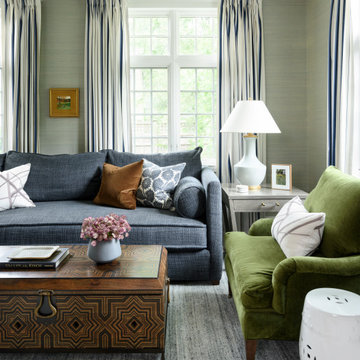Wallpaper Black Family Room Ideas
Refine by:
Budget
Sort by:Popular Today
1 - 20 of 107 photos
Item 1 of 3
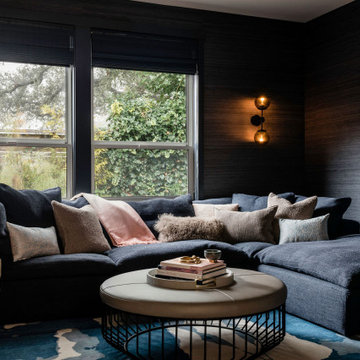
Example of a mid-sized beach style wallpaper family room design in San Francisco with blue walls and a wall-mounted tv
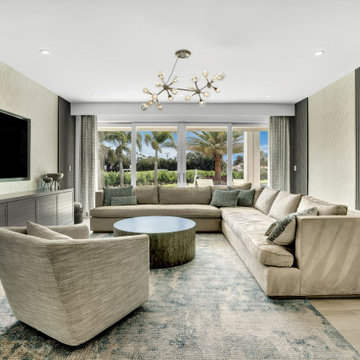
Beautiful open plan living space, ideal for family, entertaining and just lazing about. The colors evoke a sense of calm and the open space is warm and inviting.

Full gut renovation and facade restoration of an historic 1850s wood-frame townhouse. The current owners found the building as a decaying, vacant SRO (single room occupancy) dwelling with approximately 9 rooming units. The building has been converted to a two-family house with an owner’s triplex over a garden-level rental.
Due to the fact that the very little of the existing structure was serviceable and the change of occupancy necessitated major layout changes, nC2 was able to propose an especially creative and unconventional design for the triplex. This design centers around a continuous 2-run stair which connects the main living space on the parlor level to a family room on the second floor and, finally, to a studio space on the third, thus linking all of the public and semi-public spaces with a single architectural element. This scheme is further enhanced through the use of a wood-slat screen wall which functions as a guardrail for the stair as well as a light-filtering element tying all of the floors together, as well its culmination in a 5’ x 25’ skylight.
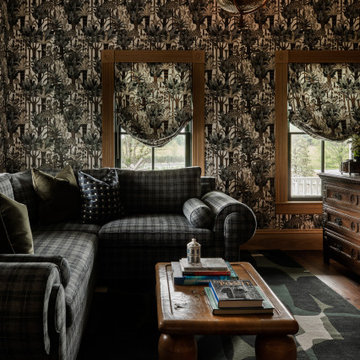
Family room - large victorian enclosed dark wood floor, brown floor and wallpaper family room idea in Houston with multicolored walls
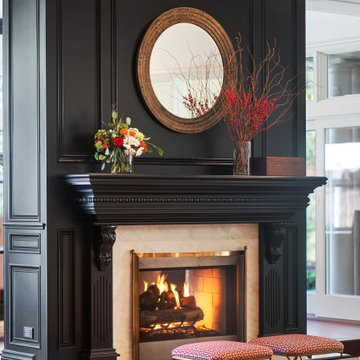
Example of a classic coffered ceiling and wallpaper family room design in San Francisco with a two-sided fireplace and a stone fireplace
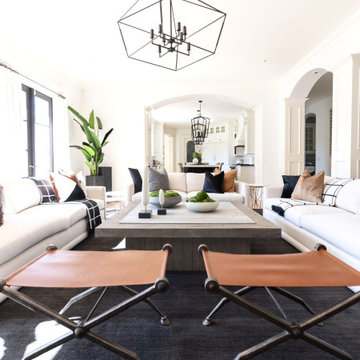
THIS FAMILY ROOM IS A BLND OF BLACK WHITE AND TAN VIBES. IT HOLDS NICE LUXE LARGE SOFAS AND 2 CONSOLE TABLES PUSHED TOGETHER MAKING THE TV WALL EXPANSIVE. WALLPAPER ADDS SOME TEXTURE TO THE SPACE AND ADDS INTEREST.
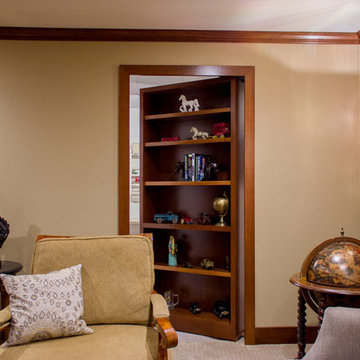
Project by Wiles Design Group. Their Cedar Rapids-based design studio serves the entire Midwest, including Iowa City, Dubuque, Davenport, and Waterloo, as well as North Missouri and St. Louis.
For more about Wiles Design Group, see here: https://wilesdesigngroup.com/
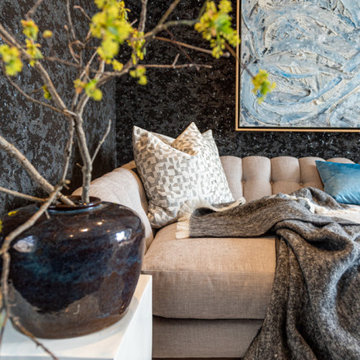
Cozy home office off master bedroom has family room atmosphere with dark velvet walls creating a cocoon-like feeling
Family room - modern wallpaper family room idea in Boston with black walls
Family room - modern wallpaper family room idea in Boston with black walls
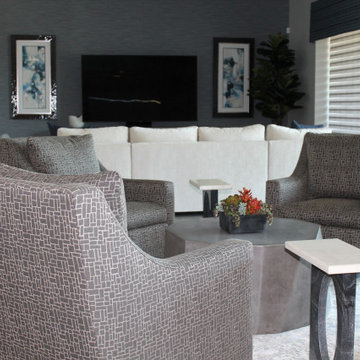
A very large room has two main zones of seating. The first has a custom designed sofa with dual chaises, accent chairs, a petrified wood coffee table,and a media entertainment cabinet . The feature wall is clad in a unique textural blue toned wall covering. The abstract art flanking the television is from a local artist. The second seating area has 4 custom designed swivel chairs, a concrete coffee table and (2) marble drink tables. Each area has beautiful area carpets which define them visually and add color and pattern.
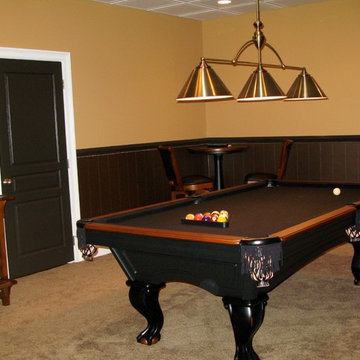
A basement, transformed Leather, French nail heads, and a rich paint, add texture and warmth to this very large basement room. The homeowners wanted a Billiards room, but didn't know where to begin.
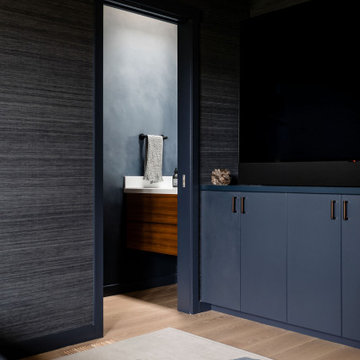
Mid-sized beach style wallpaper family room photo in San Francisco with blue walls and a wall-mounted tv
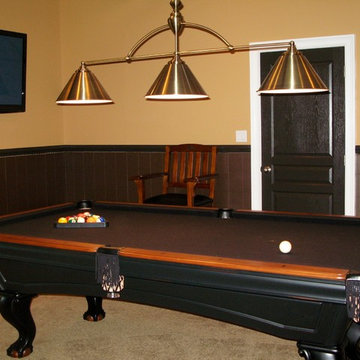
A basement, transformed Leather, French nail heads, and a rich paint, add texture and warmth to this very large basement room. The homeowners wanted a Billiards room, but didn't know where to begin.
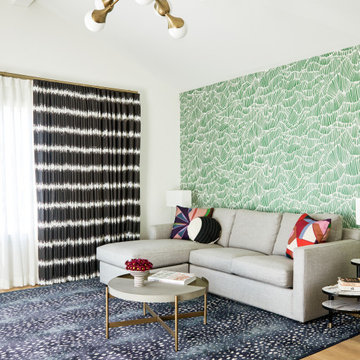
For this family room design we mixed pattern in the wallpaper, area rug and custom drapes.
Mid-sized trendy wallpaper family room photo in Los Angeles with green walls and a tv stand
Mid-sized trendy wallpaper family room photo in Los Angeles with green walls and a tv stand
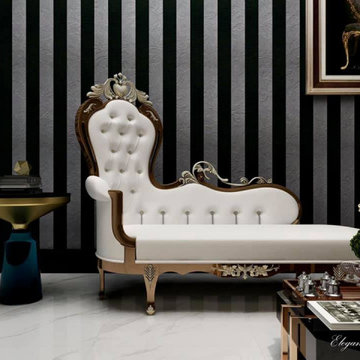
Italian-style homes are not just luxurious, every detail is top-quality and fine craftsmanship reigns supreme. Even the traditional chaise lounges are designed with a modern twist so that they fit in well in a contemporary home ⬜️⬛️??
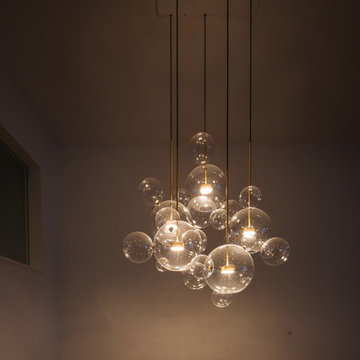
Over the staircase, we introduced another sculptural piece that was custom made from clear glass, blown glass and brass stems.
Example of a mid-sized trendy open concept light wood floor, brown floor and wallpaper family room design in New York with white walls, no fireplace and a wall-mounted tv
Example of a mid-sized trendy open concept light wood floor, brown floor and wallpaper family room design in New York with white walls, no fireplace and a wall-mounted tv
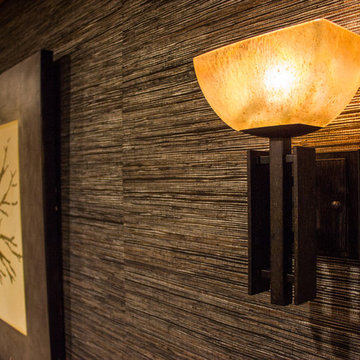
Project by Wiles Design Group. Their Cedar Rapids-based design studio serves the entire Midwest, including Iowa City, Dubuque, Davenport, and Waterloo, as well as North Missouri and St. Louis.
For more about Wiles Design Group, see here: https://wilesdesigngroup.com/
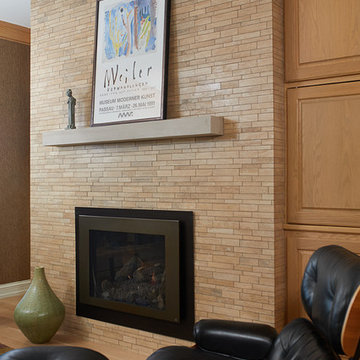
Example of a transitional open concept light wood floor, wallpaper and beige floor family room design with brown walls, a standard fireplace and a metal fireplace
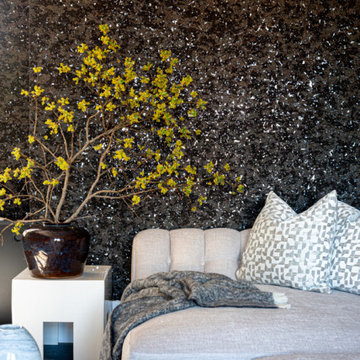
Cozy home office off master bedroom has family room atmosphere with dark velvet walls creating a cocoon-like feeling
Minimalist wallpaper family room photo in Boston with black walls
Minimalist wallpaper family room photo in Boston with black walls
Wallpaper Black Family Room Ideas

Mid-sized elegant medium tone wood floor, coffered ceiling and wallpaper family room photo in San Francisco with white walls, a two-sided fireplace, a stone fireplace and a media wall
1






