Wood Ceiling Black Living Room Ideas
Refine by:
Budget
Sort by:Popular Today
1 - 20 of 164 photos
Item 1 of 3

2021 Artisan Home Tour
Remodeler: Nor-Son Custom Builders
Photo: Landmark Photography
Have questions about this home? Please reach out to the builder listed above to learn more.

Minimalist open concept medium tone wood floor, brown floor, wood ceiling and wood wall living room photo in Grand Rapids with white walls, a standard fireplace and a stacked stone fireplace
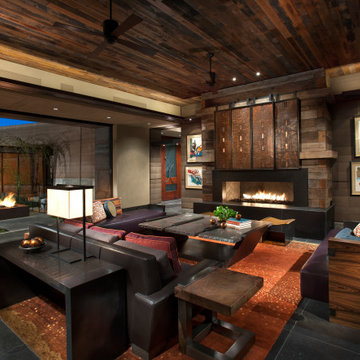
Example of a southwest formal and open concept black floor and wood ceiling living room design in Phoenix with brown walls and a ribbon fireplace
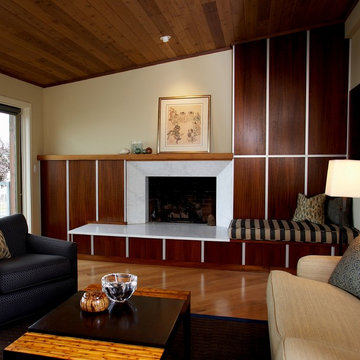
Living room. Photography by Ian Gleadle.
Living room - mid-sized contemporary open concept medium tone wood floor, brown floor, wood ceiling and wood wall living room idea in Seattle with a standard fireplace and a stone fireplace
Living room - mid-sized contemporary open concept medium tone wood floor, brown floor, wood ceiling and wood wall living room idea in Seattle with a standard fireplace and a stone fireplace

The heavy use of wood and substantial stone allows the room to be a cozy gathering space while keeping it open and filled with natural light.
---
Project by Wiles Design Group. Their Cedar Rapids-based design studio serves the entire Midwest, including Iowa City, Dubuque, Davenport, and Waterloo, as well as North Missouri and St. Louis.
For more about Wiles Design Group, see here: https://wilesdesigngroup.com/
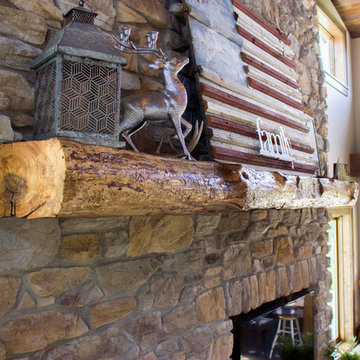
A unique hand-crafted mantle and it's decor adds interest to the far reaching fireplace stone.
---
Project by Wiles Design Group. Their Cedar Rapids-based design studio serves the entire Midwest, including Iowa City, Dubuque, Davenport, and Waterloo, as well as North Missouri and St. Louis.
For more about Wiles Design Group, see here: https://wilesdesigngroup.com/

Living room - large 1960s open concept light wood floor, wood ceiling and wood wall living room idea in Austin with a media wall
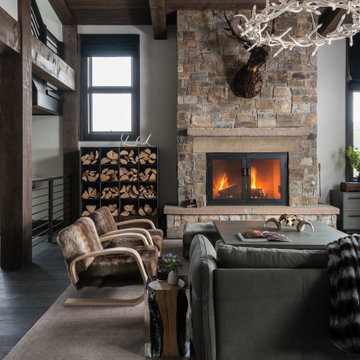
Large mountain style open concept wood ceiling living room photo in Other with a stone fireplace

VPC’s featured Custom Home Project of the Month for March is the spectacular Mountain Modern Lodge. With six bedrooms, six full baths, and two half baths, this custom built 11,200 square foot timber frame residence exemplifies breathtaking mountain luxury.
The home borrows inspiration from its surroundings with smooth, thoughtful exteriors that harmonize with nature and create the ultimate getaway. A deck constructed with Brazilian hardwood runs the entire length of the house. Other exterior design elements include both copper and Douglas Fir beams, stone, standing seam metal roofing, and custom wire hand railing.
Upon entry, visitors are introduced to an impressively sized great room ornamented with tall, shiplap ceilings and a patina copper cantilever fireplace. The open floor plan includes Kolbe windows that welcome the sweeping vistas of the Blue Ridge Mountains. The great room also includes access to the vast kitchen and dining area that features cabinets adorned with valances as well as double-swinging pantry doors. The kitchen countertops exhibit beautifully crafted granite with double waterfall edges and continuous grains.
VPC’s Modern Mountain Lodge is the very essence of sophistication and relaxation. Each step of this contemporary design was created in collaboration with the homeowners. VPC Builders could not be more pleased with the results of this custom-built residence.

Keeping the original fireplace and darkening the floors created the perfect complement to the white walls.
Example of a mid-sized 1960s open concept dark wood floor, black floor and wood ceiling living room design in New York with a music area, a two-sided fireplace and a stone fireplace
Example of a mid-sized 1960s open concept dark wood floor, black floor and wood ceiling living room design in New York with a music area, a two-sided fireplace and a stone fireplace

Custom tinted Milestone walls and concrete floors bring back the earthy colors of the site; a woodburning fireplace provides extra cozy atmosphere. Photography: Andrew Pogue Photography.
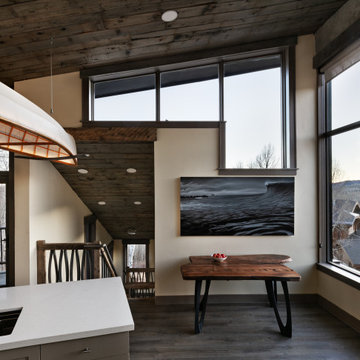
Inspiration for a small contemporary open concept laminate floor and wood ceiling living room remodel in Other with white walls
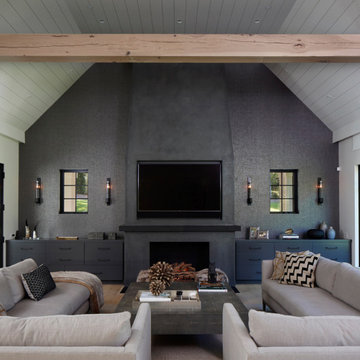
Living room - large transitional gray floor and wood ceiling living room idea in New York with gray walls, a standard fireplace and a wall-mounted tv
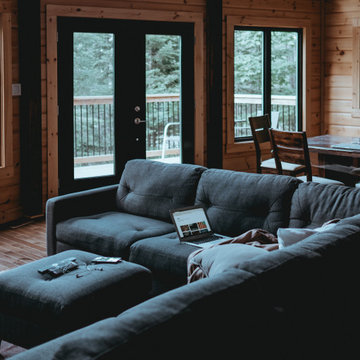
Enhance your cabin vibes with a set of doors that expand the natural light that enters your home. These VistaGrande double doors really can open up your space.
Check out more options with us at ELandELWoodProducts.com
#door #doors #exteriordoors #vistagrande #doubledoors #cabin #cabinvibes #home #house #cabinideas
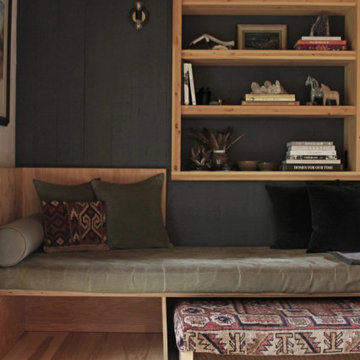
This gorgeous Scandinavian/Japanese residence features Select Ash plank flooring with a simple, blonde/white finish to highlight the Ash boards’ beauty and strength. Finished onsite with a water-based, matte-sheen finish.
Flooring: Select Ash Wide Plank Flooring in 7″ widths
Finish: Vermont Plank Flooring Craftsbury Finish
Design & Construction: Block Design Build
Flooring Installation: Danny Vincenzo @artekhardwoods

Scott Amundson Photography
Living room - rustic open concept concrete floor, gray floor, vaulted ceiling, wood ceiling and wood wall living room idea in Minneapolis with a standard fireplace and brown walls
Living room - rustic open concept concrete floor, gray floor, vaulted ceiling, wood ceiling and wood wall living room idea in Minneapolis with a standard fireplace and brown walls
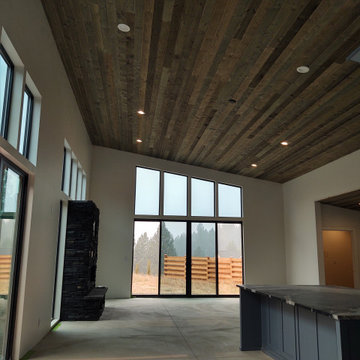
in construction- living room- rustic modern design
Inspiration for a contemporary open concept concrete floor, gray floor and wood ceiling living room remodel in Seattle with white walls
Inspiration for a contemporary open concept concrete floor, gray floor and wood ceiling living room remodel in Seattle with white walls
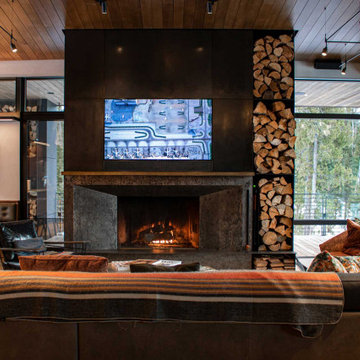
The Ross Peak Great Room Guillotine Fireplace is the perfect focal point for this contemporary room. The guillotine fireplace door consists of a custom formed brass mesh door, providing a geometric element when the door is closed. The fireplace surround is Natural Etched Steel, with a complimenting brass mantle. Shown with custom niche for Fireplace Tools.
Wood Ceiling Black Living Room Ideas

The game room with views to the hills beyond as seen from the living room area. The entry hallway connects the two spaces. High clerestory windows frame views of the surrounding oak trees.
1






