Blue Concrete Floor Kitchen Ideas
Refine by:
Budget
Sort by:Popular Today
1 - 20 of 290 photos
Item 1 of 3
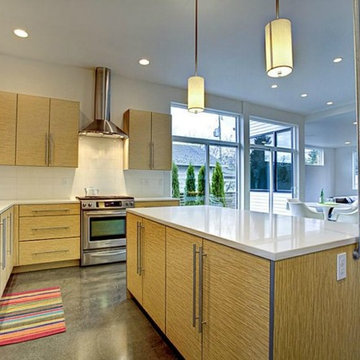
Mid-sized trendy l-shaped concrete floor open concept kitchen photo in Seattle with stainless steel appliances, an undermount sink, flat-panel cabinets, light wood cabinets, quartz countertops, white backsplash, porcelain backsplash and an island

Container House interior
Inspiration for a small scandinavian l-shaped concrete floor and beige floor eat-in kitchen remodel in Seattle with a farmhouse sink, flat-panel cabinets, light wood cabinets, wood countertops, an island and beige countertops
Inspiration for a small scandinavian l-shaped concrete floor and beige floor eat-in kitchen remodel in Seattle with a farmhouse sink, flat-panel cabinets, light wood cabinets, wood countertops, an island and beige countertops

Art Gray
Open concept kitchen - small contemporary single-wall concrete floor and gray floor open concept kitchen idea in Los Angeles with an undermount sink, flat-panel cabinets, gray cabinets, metallic backsplash, paneled appliances, solid surface countertops and gray countertops
Open concept kitchen - small contemporary single-wall concrete floor and gray floor open concept kitchen idea in Los Angeles with an undermount sink, flat-panel cabinets, gray cabinets, metallic backsplash, paneled appliances, solid surface countertops and gray countertops
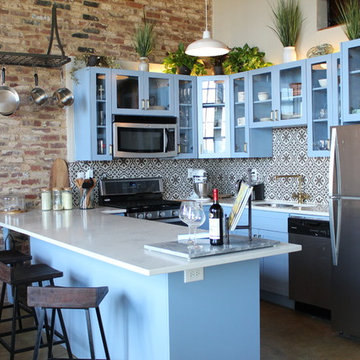
Eat-in kitchen - mid-sized transitional u-shaped concrete floor and beige floor eat-in kitchen idea in Atlanta with an undermount sink, glass-front cabinets, blue cabinets, quartzite countertops, multicolored backsplash, ceramic backsplash, stainless steel appliances, a peninsula and white countertops
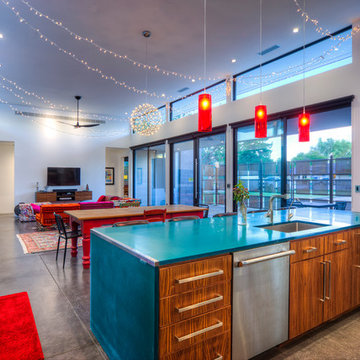
Inspiration for a large contemporary concrete floor open concept kitchen remodel in Phoenix with a single-bowl sink, flat-panel cabinets, medium tone wood cabinets, stainless steel appliances and an island
Frank Perez, Photographer
Inspiration for a large contemporary u-shaped concrete floor eat-in kitchen remodel in San Francisco with a triple-bowl sink, flat-panel cabinets, blue cabinets, quartz countertops, stainless steel appliances and an island
Inspiration for a large contemporary u-shaped concrete floor eat-in kitchen remodel in San Francisco with a triple-bowl sink, flat-panel cabinets, blue cabinets, quartz countertops, stainless steel appliances and an island
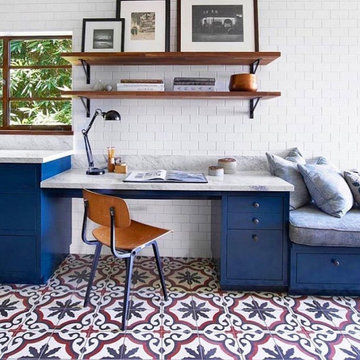
In this Los Angeles kitchen, designed by Commune, the pairing of bright blue cabinets with Granada Tile Company’s custom colored Sofia cement tile, creates a modern yet bohemian space. Photo by Richard Thompson
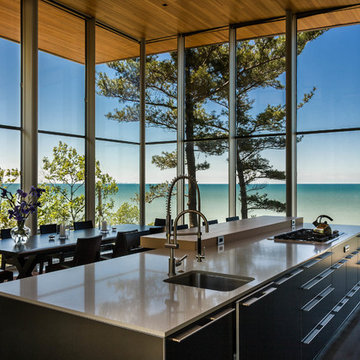
Bruce Van Inwegen
Inspiration for a modern concrete floor kitchen remodel in Chicago with an undermount sink, quartz countertops and an island
Inspiration for a modern concrete floor kitchen remodel in Chicago with an undermount sink, quartz countertops and an island
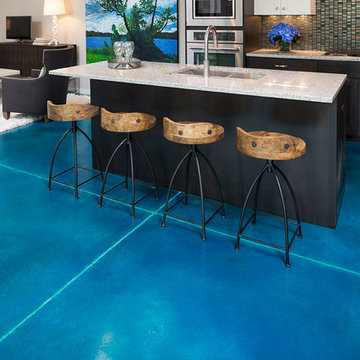
LandMark Photography
Eat-in kitchen - transitional concrete floor eat-in kitchen idea in Minneapolis with an undermount sink, recessed-panel cabinets, dark wood cabinets, granite countertops, metallic backsplash, mosaic tile backsplash, stainless steel appliances and an island
Eat-in kitchen - transitional concrete floor eat-in kitchen idea in Minneapolis with an undermount sink, recessed-panel cabinets, dark wood cabinets, granite countertops, metallic backsplash, mosaic tile backsplash, stainless steel appliances and an island
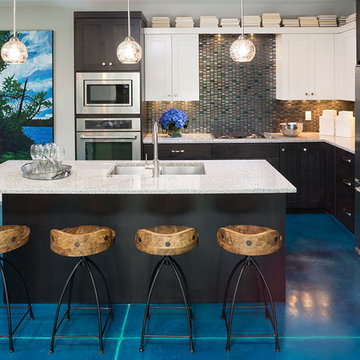
LandMark Photography
Example of a transitional concrete floor eat-in kitchen design in Minneapolis with an undermount sink, recessed-panel cabinets, dark wood cabinets, granite countertops, metallic backsplash, stainless steel appliances and an island
Example of a transitional concrete floor eat-in kitchen design in Minneapolis with an undermount sink, recessed-panel cabinets, dark wood cabinets, granite countertops, metallic backsplash, stainless steel appliances and an island
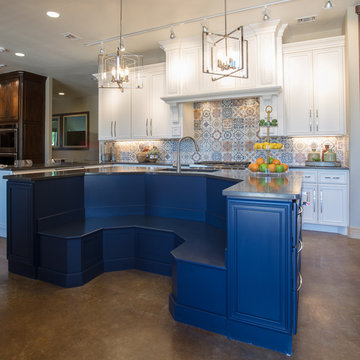
Eat-in kitchen - mid-sized transitional single-wall concrete floor and brown floor eat-in kitchen idea in Austin with an undermount sink, recessed-panel cabinets, white cabinets, granite countertops, multicolored backsplash, ceramic backsplash, stainless steel appliances, an island and black countertops
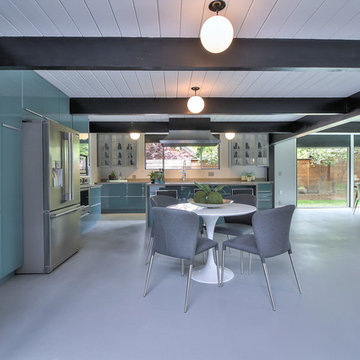
Eat-in kitchen - large mid-century modern l-shaped concrete floor and gray floor eat-in kitchen idea in Other with an undermount sink, flat-panel cabinets, blue cabinets, quartz countertops, stainless steel appliances and an island

Mid-sized minimalist l-shaped concrete floor, gray floor and vaulted ceiling open concept kitchen photo in Boise with an undermount sink, flat-panel cabinets, light wood cabinets, white backsplash, ceramic backsplash, stainless steel appliances, an island and black countertops
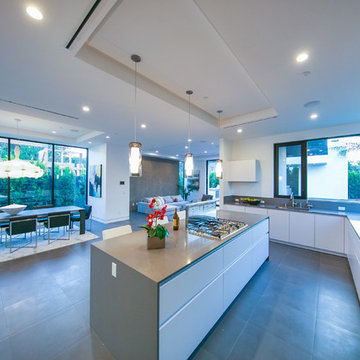
Large minimalist l-shaped concrete floor and gray floor eat-in kitchen photo in Los Angeles with flat-panel cabinets, white cabinets, quartz countertops, black appliances, an island and gray countertops
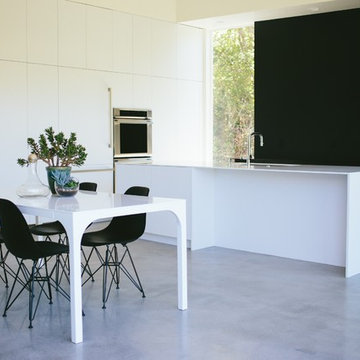
Kitchen cabinetry in white and black laminate. Integrated refrigerator and dishwasher. Corian counters in black and white. Blum touch to open (no handles) and tab handles.
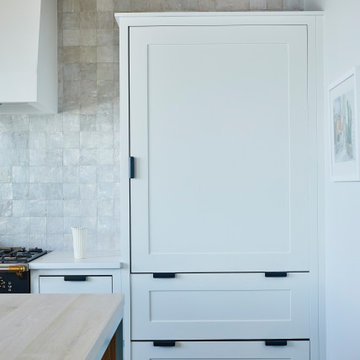
design by Jessica Gething Design
built by R2Q Construction
photos by Genevieve Garruppo
kitchen by Plain English
Inspiration for a coastal u-shaped concrete floor, gray floor and wood ceiling kitchen remodel in New York with shaker cabinets, white backsplash, terra-cotta backsplash, an island and white countertops
Inspiration for a coastal u-shaped concrete floor, gray floor and wood ceiling kitchen remodel in New York with shaker cabinets, white backsplash, terra-cotta backsplash, an island and white countertops
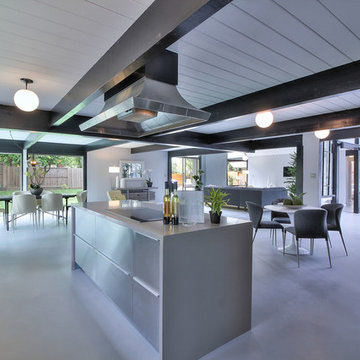
Eat-in kitchen - large 1950s l-shaped concrete floor and gray floor eat-in kitchen idea in Other with an undermount sink, flat-panel cabinets, blue cabinets, quartz countertops, stainless steel appliances and an island
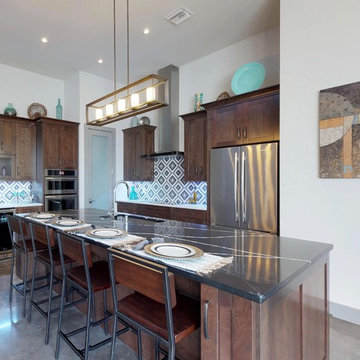
Eat-in kitchen - large coastal l-shaped concrete floor and black floor eat-in kitchen idea in Miami with a single-bowl sink, shaker cabinets, quartz countertops, gray backsplash, cement tile backsplash, stainless steel appliances, an island, black countertops and dark wood cabinets

Example of a small mountain style l-shaped concrete floor, red floor and exposed beam open concept kitchen design in Burlington with a farmhouse sink, shaker cabinets, dark wood cabinets, quartz countertops, gray backsplash, ceramic backsplash, stainless steel appliances, no island and white countertops
Blue Concrete Floor Kitchen Ideas
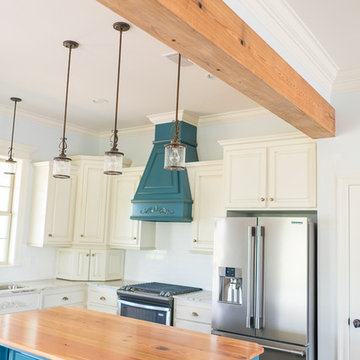
Stephen Byrne, Inik Designs LLC
Mid-sized elegant l-shaped concrete floor and brown floor open concept kitchen photo in New Orleans with a drop-in sink, white cabinets, granite countertops, white backsplash, cement tile backsplash, stainless steel appliances, an island and raised-panel cabinets
Mid-sized elegant l-shaped concrete floor and brown floor open concept kitchen photo in New Orleans with a drop-in sink, white cabinets, granite countertops, white backsplash, cement tile backsplash, stainless steel appliances, an island and raised-panel cabinets
1





