Blue Exterior Home with a Black Roof Ideas
Refine by:
Budget
Sort by:Popular Today
1 - 20 of 615 photos
Item 1 of 3

Photo by Linda Oyama-Bryan
Example of a large classic blue two-story wood and clapboard exterior home design in Chicago with a shingle roof and a black roof
Example of a large classic blue two-story wood and clapboard exterior home design in Chicago with a shingle roof and a black roof
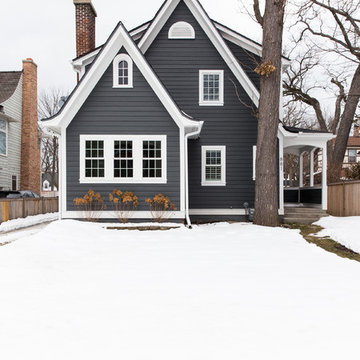
Katie Basil Photography
Large traditional blue two-story concrete fiberboard and clapboard exterior home idea in Chicago with a shingle roof and a black roof
Large traditional blue two-story concrete fiberboard and clapboard exterior home idea in Chicago with a shingle roof and a black roof

A custom, craftsman-style lake house
Photo by Ashley Avila Photography
Inspiration for a large craftsman blue three-story mixed siding and shingle exterior home remodel in Grand Rapids with a shingle roof and a black roof
Inspiration for a large craftsman blue three-story mixed siding and shingle exterior home remodel in Grand Rapids with a shingle roof and a black roof

Large coastal blue two-story mixed siding and shingle exterior home idea in Other with a shingle roof and a black roof
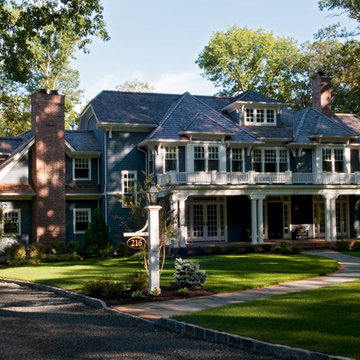
The exterior of this Westfield, NJ home is exquisite with various rooflines, double columns, a landscape design beautifully kept and oversized windows and doors that let endless natural light in.
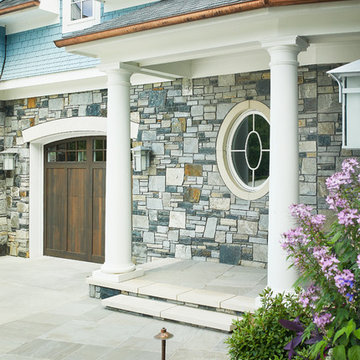
Multicolor stone and copper accents bring amazing texture to this exterior entryway porch.
Photo by Ashley Avila Photography
Beach style blue three-story house exterior photo in Grand Rapids with a shingle roof and a black roof
Beach style blue three-story house exterior photo in Grand Rapids with a shingle roof and a black roof

A contemporary duplex that has all of the contemporary trappings of glass panel garage doors and clean lines, but fits in with more traditional architecture on the block. Each unit has 3 bedrooms and 2.5 baths as well as its own private pool.
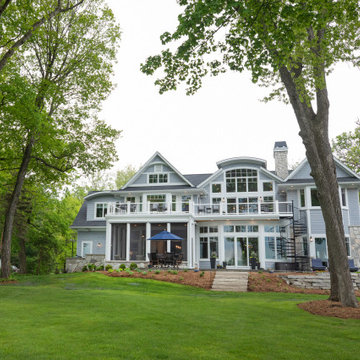
www.lowellcustomhomes.com - Lake Geneva, WI,
Example of a large classic blue two-story mixed siding and shingle exterior home design in Milwaukee with a shingle roof and a black roof
Example of a large classic blue two-story mixed siding and shingle exterior home design in Milwaukee with a shingle roof and a black roof
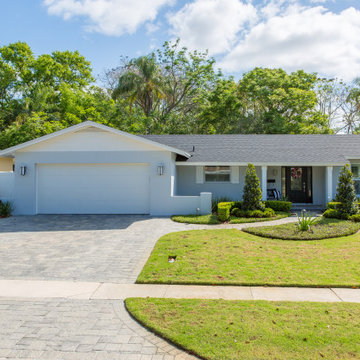
Mid-sized mid-century modern blue one-story stucco exterior home photo in Orlando with a shingle roof and a black roof

1,000 sf addition to two hundred year old cape house. New addition houses a master suite with bathroom and walk in closet, family room, and new two car garage below. Addition is clad in James Hardie Board and Batten in Ocean Blue.
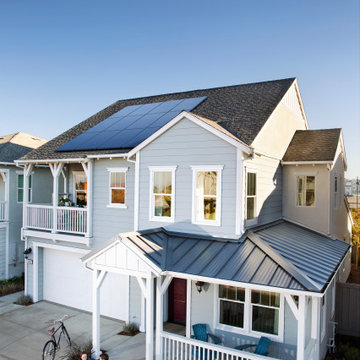
EnergyPal helps you create a sustainable eco minded home with the installation of solar energy and battery systems. This home features very sleek and beautiful SunPower solar panels on a composition shingle roof installed with low profile mounting. This model home is in California, though we've helped many homeowners across the USA in AZ, CA, CO, CT, IL, MA, NJ, NV, NY, TX, and others areas with similar solar energy system installations, and unbeatable pricing and top quality.
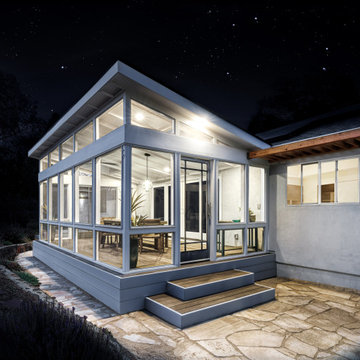
Inspiration for a large contemporary blue one-story stucco house exterior remodel in Sacramento with a shingle roof and a black roof
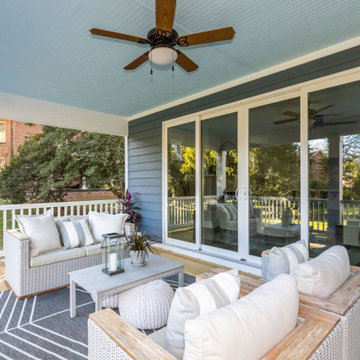
Richmond Hill Design + Build brings you this gorgeous American four-square home, crowned with a charming, black metal roof in Richmond’s historic Ginter Park neighborhood! Situated on a .46 acre lot, this craftsman-style home greets you with double, 8-lite front doors and a grand, wrap-around front porch. Upon entering the foyer, you’ll see the lovely dining room on the left, with crisp, white wainscoting and spacious sitting room/study with French doors to the right. Straight ahead is the large family room with a gas fireplace and flanking 48” tall built-in shelving. A panel of expansive 12’ sliding glass doors leads out to the 20’ x 14’ covered porch, creating an indoor/outdoor living and entertaining space. An amazing kitchen is to the left, featuring a 7’ island with farmhouse sink, stylish gold-toned, articulating faucet, two-toned cabinetry, soft close doors/drawers, quart countertops and premium Electrolux appliances. Incredibly useful butler’s pantry, between the kitchen and dining room, sports glass-front, upper cabinetry and a 46-bottle wine cooler. With 4 bedrooms, 3-1/2 baths and 5 walk-in closets, space will not be an issue. The owner’s suite has a freestanding, soaking tub, large frameless shower, water closet and 2 walk-in closets, as well a nice view of the backyard. Laundry room, with cabinetry and counter space, is conveniently located off of the classic central hall upstairs. Three additional bedrooms, all with walk-in closets, round out the second floor, with one bedroom having attached full bath and the other two bedrooms sharing a Jack and Jill bath. Lovely hickory wood floors, upgraded Craftsman trim package and custom details throughout!
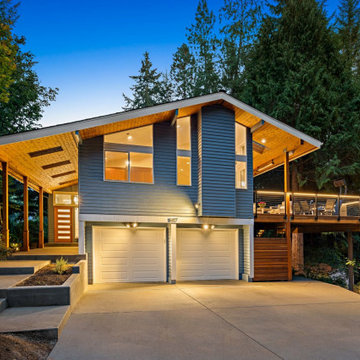
The exterior of the home at night
Large 1960s blue two-story wood and clapboard exterior home idea in Seattle with a shingle roof and a black roof
Large 1960s blue two-story wood and clapboard exterior home idea in Seattle with a shingle roof and a black roof

Navy Siding/Shakes with accent stone exterior
Example of a mid-sized blue one-story vinyl exterior home design in New York with a shingle roof and a black roof
Example of a mid-sized blue one-story vinyl exterior home design in New York with a shingle roof and a black roof
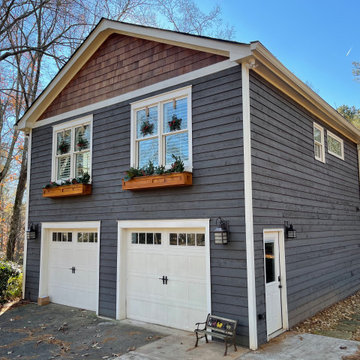
Originally, they found Atlanta Curb Appeal because we had already worked on several homes in their East Cobb Chimney Springs neighborhood. At first, this project started out as a simple add-on. The homeowner wanted a master bedroom built above the garage, but as the homeowner started talking about options with us, they decided to go even bigger. Great ideas just kept piling up! When all was said and done, they decided to also update the exterior of the house and refresh the kids’ bathrooms.
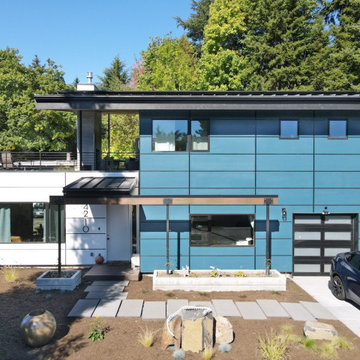
The total rehabilitation procedure for this project included a massive demolition of the old house down to the first level to construct a new two-story home. Important features were conditioned, such as the improvement of foundations and the creation of new landscaping. Both the smokey blue and vanilla milkshake exterior siding parts were made of Hardie James Fiber Cement Siding. On the roof, a black metal roof fascia cap was added together with the Standing Seam Sterling Grey Metal Roofing in vertical battens for the porch roof and upper roof, giving the structure an appealing modern touch as protecting it. This makeover also included a steel railing and a sheet steel garage. Looking at the front, Kebony natural wood was used for the deck section. The 16KW solar array that spans the whole top roof is also a distinguishing feature of this home. Overall, this project radiates a highly contemporary and solar-efficient vibe best suited for homes that receive an ample amount of sun exposure.
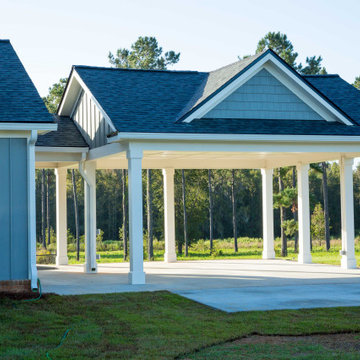
Custom home with fiber cement lap siding and a carport.
Example of a mid-sized classic blue one-story board and batten exterior home design with a shingle roof and a black roof
Example of a mid-sized classic blue one-story board and batten exterior home design with a shingle roof and a black roof
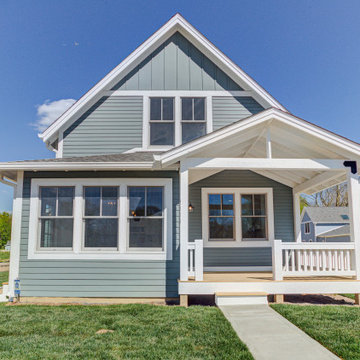
Designed by renowned architect Ross Chapin, the Madison Cottage Home is the epitome of cottage comfort. This three-bedroom, two-bath cottage features an open floorplan connecting the kitchen, dining, and living spaces.
Functioning as a semi-private outdoor room, the front porch is the perfect spot to read a book, catch up with neighbors, or enjoy a family dinner.
Upstairs you'll find two additional bedrooms with large walk-in closets, vaulted ceilings, and oodles of natural light pouring through oversized windows and skylights.
Blue Exterior Home with a Black Roof Ideas
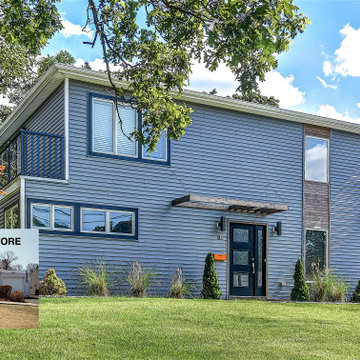
This small ranch home in Livingston, NJ had a massive 2nd floor and rear addition to create this Mid-Century modern home. Nu Interiors led the aesthetic finishes and interiors; construction by Ale Wood & Design. In House Photography.
1





