Blue Floor and Red Floor Laundry Room Ideas
Refine by:
Budget
Sort by:Popular Today
1 - 20 of 494 photos
Item 1 of 3

Countertop Wood: Reclaimed Oak
Construction Style: Flat Grain
Countertop Thickness: 1-3/4" thick
Size: 28 5/8" x 81 1/8"
Wood Countertop Finish: Durata® Waterproof Permanent Finish in Matte
Wood Stain: N/A
Notes on interior decorating with wood countertops:
This laundry room is part of the 2018 TOH Idea House in Narragansett, Rhode Island. This 2,700-square-foot Craftsman-style cottage features abundant built-ins, a guest quarters over the garage, and dreamy spaces for outdoor “staycation” living.
Photography: Nat Rea Photography
Builder: Sweenor Builders

In this laundry room, Medallion Providence Reverse Raised with Chai Latte Classic Painted Finish with Cambria Portrush quartz countertops. The backsplash is Emser 3x8 Passion Gloss Azul Tile and the tile on the floor is Emser 9x9 Design Mural Tile. The hardware on the cabinets is Top Knobs Hillmont pull in flat black.

Mid-sized farmhouse galley slate floor and blue floor dedicated laundry room photo in Grand Rapids with recessed-panel cabinets, white cabinets, quartz countertops, white walls, a side-by-side washer/dryer and white countertops

Farmhouse style laundry room featuring navy patterned Cement Tile flooring, custom white overlay cabinets, brass cabinet hardware, farmhouse sink, and wall mounted faucet.
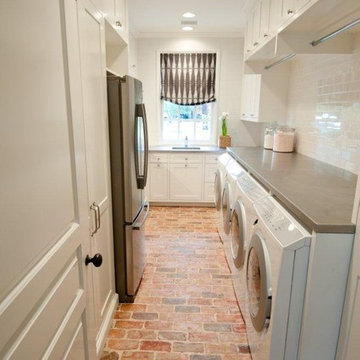
Copyright Troy Covey
Inspiration for a timeless brick floor and red floor laundry room remodel in Houston
Inspiration for a timeless brick floor and red floor laundry room remodel in Houston

Mud room custom built in - dog station pantry laundry room off the kitchen
Mid-sized transitional porcelain tile and blue floor utility room photo in Miami with an undermount sink, shaker cabinets, blue cabinets, quartz countertops, white walls, a stacked washer/dryer and white countertops
Mid-sized transitional porcelain tile and blue floor utility room photo in Miami with an undermount sink, shaker cabinets, blue cabinets, quartz countertops, white walls, a stacked washer/dryer and white countertops
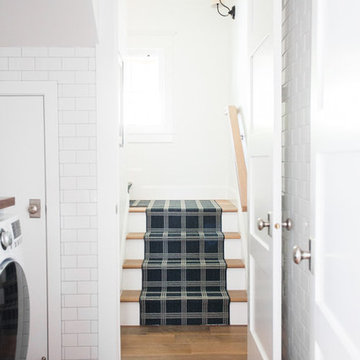
Mid-sized beach style brick floor and red floor dedicated laundry room photo in Salt Lake City with white cabinets, wood countertops, white walls and a side-by-side washer/dryer
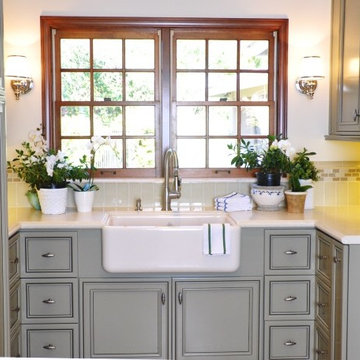
Garden Room side of walk-through family entry
Design Moe Kitchen & Bath
Utility room - mid-sized traditional u-shaped travertine floor and red floor utility room idea in San Diego with recessed-panel cabinets, gray cabinets, limestone countertops, white walls, a side-by-side washer/dryer and a farmhouse sink
Utility room - mid-sized traditional u-shaped travertine floor and red floor utility room idea in San Diego with recessed-panel cabinets, gray cabinets, limestone countertops, white walls, a side-by-side washer/dryer and a farmhouse sink

This busy family needed a functional yet beautiful laundry room since it is off the garage entrance as well as it's own entrance off the front of the house too!
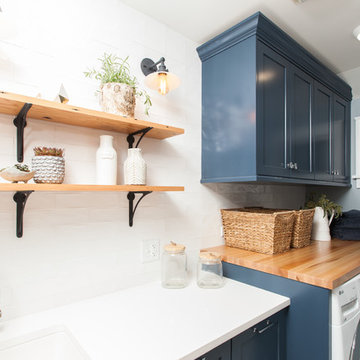
Mary Carol Fitzgerald
Inspiration for a mid-sized modern single-wall concrete floor and blue floor dedicated laundry room remodel in Chicago with an undermount sink, shaker cabinets, blue cabinets, quartz countertops, blue walls, a side-by-side washer/dryer and white countertops
Inspiration for a mid-sized modern single-wall concrete floor and blue floor dedicated laundry room remodel in Chicago with an undermount sink, shaker cabinets, blue cabinets, quartz countertops, blue walls, a side-by-side washer/dryer and white countertops
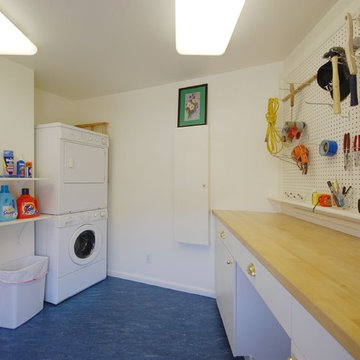
Example of a mid-sized classic u-shaped linoleum floor and blue floor dedicated laundry room design in Boston with flat-panel cabinets, white cabinets, wood countertops, white walls and a stacked washer/dryer
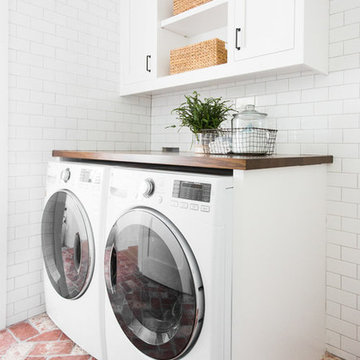
Dedicated laundry room - mid-sized coastal brick floor and red floor dedicated laundry room idea in Salt Lake City with white cabinets, wood countertops, white walls, a side-by-side washer/dryer and brown countertops
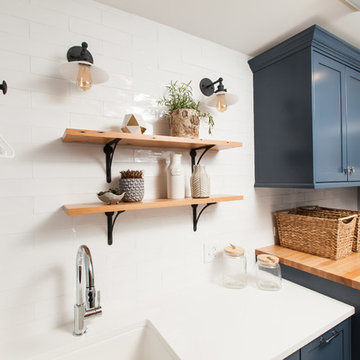
Mary Carol Fitzgerald
Mid-sized minimalist single-wall concrete floor and blue floor dedicated laundry room photo in Chicago with an undermount sink, shaker cabinets, blue cabinets, quartz countertops, blue walls, a side-by-side washer/dryer and white countertops
Mid-sized minimalist single-wall concrete floor and blue floor dedicated laundry room photo in Chicago with an undermount sink, shaker cabinets, blue cabinets, quartz countertops, blue walls, a side-by-side washer/dryer and white countertops

Example of a large transitional galley ceramic tile and blue floor dedicated laundry room design in Dallas with an undermount sink, shaker cabinets, white cabinets, quartz countertops, white backsplash, cement tile backsplash, white walls, a side-by-side washer/dryer and white countertops

Mike Kaskel Retirement home designed for extended family! I loved this couple! They decided to build their retirement dream home before retirement so that they could enjoy entertaining their grown children and their newly started families. A bar area with 2 beer taps, space for air hockey, a large balcony, a first floor kitchen with a large island opening to a fabulous pool and the ocean are just a few things designed with the kids in mind. The color palette is casual beach with pops of aqua and turquoise that add to the relaxed feel of the home.

Utility room - contemporary single-wall blue floor utility room idea in Seattle with flat-panel cabinets, light wood cabinets, white walls and a stacked washer/dryer
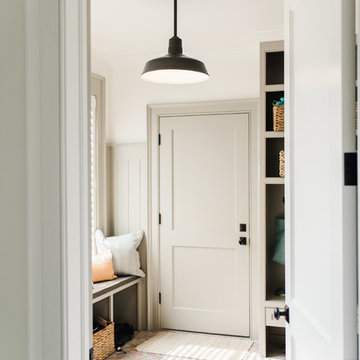
Inspiration for a mid-sized contemporary brick floor and red floor laundry room remodel in Jacksonville with recessed-panel cabinets, white cabinets, granite countertops, white walls and a side-by-side washer/dryer
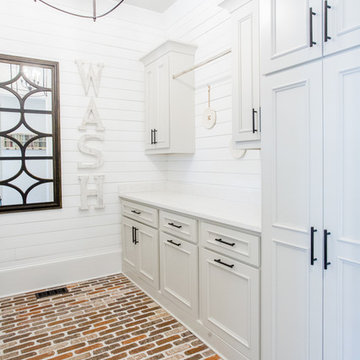
Large transitional galley brick floor and red floor utility room photo in Atlanta with a farmhouse sink, raised-panel cabinets, gray cabinets, quartz countertops, white walls, a side-by-side washer/dryer and white countertops

Fun yet functional laundry!
photos by Rob Karosis
Example of a small classic l-shaped brick floor and red floor dedicated laundry room design in Boston with an undermount sink, recessed-panel cabinets, blue cabinets, quartz countertops, yellow walls, a stacked washer/dryer and gray countertops
Example of a small classic l-shaped brick floor and red floor dedicated laundry room design in Boston with an undermount sink, recessed-panel cabinets, blue cabinets, quartz countertops, yellow walls, a stacked washer/dryer and gray countertops
Blue Floor and Red Floor Laundry Room Ideas
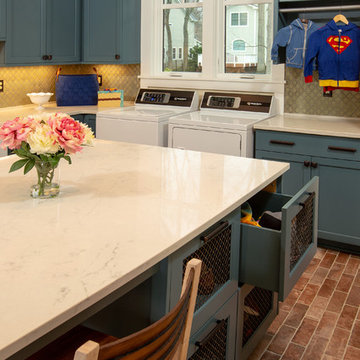
Off the Office, Foyer, and Kitchen is a multi-purpose Workroom. Everything happens here as it functions as a Mudroom, Laundry Room, Pantry, Craft Area and provides tons of extra storage.
Shoes and kits things are stored in the old school general store wire front drawers.
1





