Blue Floor Bathroom with Solid Surface Countertops Ideas
Refine by:
Budget
Sort by:Popular Today
1 - 20 of 529 photos
Item 1 of 3

Small minimalist kids' white tile and ceramic tile porcelain tile and blue floor bathroom photo in New York with flat-panel cabinets, light wood cabinets, solid surface countertops and white countertops

This bathroom was carefully thought-out for great function and design for 2 young girls. We completely gutted the bathroom and made something that they both could grow in to. Using soft blue concrete Moroccan tiles on the floor and contrasted it with a dark blue vanity against a white palette creates a soft feminine aesthetic. The white finishes with chrome fixtures keep this design timeless.
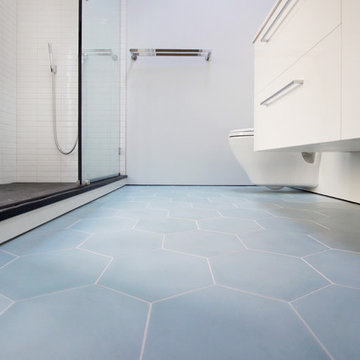
Mid-sized minimalist 3/4 white tile and subway tile cement tile floor and blue floor bathroom photo in Other with white cabinets, a wall-mount toilet, white walls, an integrated sink and solid surface countertops
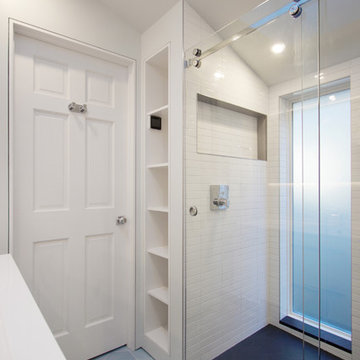
Bathroom - mid-sized modern 3/4 white tile and subway tile cement tile floor and blue floor bathroom idea in Other with white cabinets, a wall-mount toilet, white walls, an integrated sink and solid surface countertops
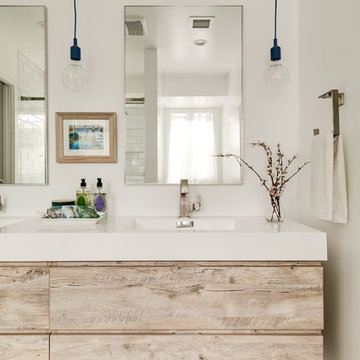
Inspiration for a large contemporary master white tile and porcelain tile porcelain tile and blue floor bathroom remodel in Los Angeles with flat-panel cabinets, light wood cabinets, a one-piece toilet, white walls, an integrated sink, solid surface countertops and white countertops
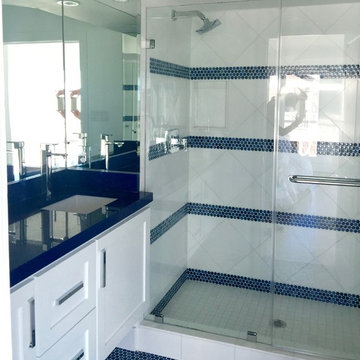
Laurie Pearson
Example of a mid-sized transitional master gray tile and porcelain tile ceramic tile and blue floor doorless shower design in Houston with shaker cabinets, white cabinets, a one-piece toilet, white walls, a drop-in sink, solid surface countertops and a hinged shower door
Example of a mid-sized transitional master gray tile and porcelain tile ceramic tile and blue floor doorless shower design in Houston with shaker cabinets, white cabinets, a one-piece toilet, white walls, a drop-in sink, solid surface countertops and a hinged shower door
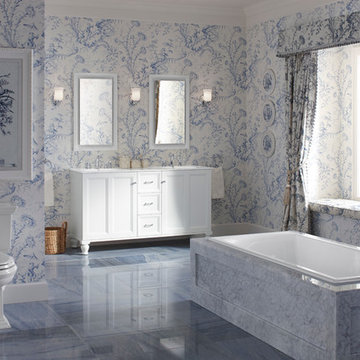
Poplin 36" tailored vanity collection,
Ceramic/Impressions vanity top
Drop-in bathtub - large traditional master multicolored tile marble floor and blue floor drop-in bathtub idea in Chicago with an undermount sink, multicolored walls, recessed-panel cabinets, white cabinets, a two-piece toilet and solid surface countertops
Drop-in bathtub - large traditional master multicolored tile marble floor and blue floor drop-in bathtub idea in Chicago with an undermount sink, multicolored walls, recessed-panel cabinets, white cabinets, a two-piece toilet and solid surface countertops
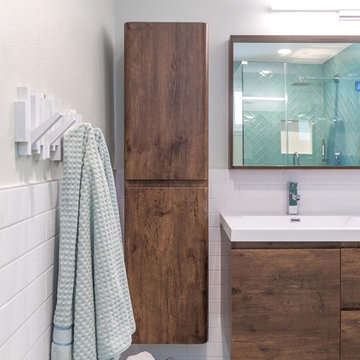
Photographer: Kyle Ortiz
Corner shower - small modern master white tile and porcelain tile porcelain tile and blue floor corner shower idea in Orange County with flat-panel cabinets, medium tone wood cabinets, a one-piece toilet, gray walls, an integrated sink, solid surface countertops, a hinged shower door and white countertops
Corner shower - small modern master white tile and porcelain tile porcelain tile and blue floor corner shower idea in Orange County with flat-panel cabinets, medium tone wood cabinets, a one-piece toilet, gray walls, an integrated sink, solid surface countertops, a hinged shower door and white countertops
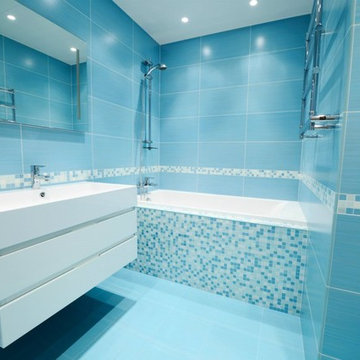
Inspiration for a mid-sized contemporary master blue tile and porcelain tile porcelain tile and blue floor bathroom remodel in San Francisco with white cabinets, blue walls, an integrated sink, a one-piece toilet, flat-panel cabinets, solid surface countertops and white countertops
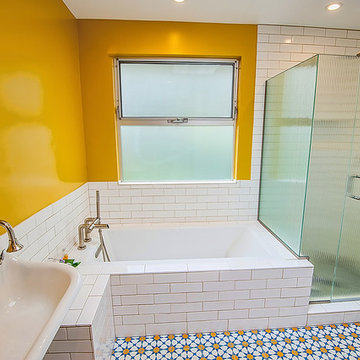
Corner shower - mid-sized 1960s 3/4 white tile and stone tile cement tile floor and blue floor corner shower idea in Los Angeles with open cabinets, a two-piece toilet, solid surface countertops, an undermount tub, yellow walls, a trough sink and a hinged shower door

Built at the turn of the century, this historic limestone’s 4,000 SF interior presented endless opportunities for a spacious and grand layout for a family of five. Modern living juxtaposes the original staircase and the exterior limestone façade. The renovation included digging out the cellar to make space for a music room and play space. The overall expansive layout includes 5 bedrooms, family room, art room and open dining/living space on the parlor floor. This design build project took 12 months to complete from start to finish.
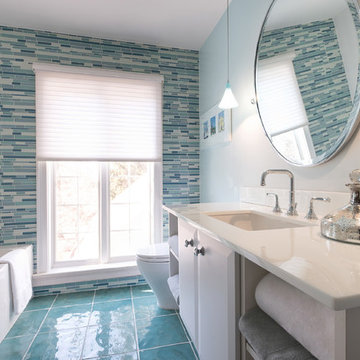
Example of a mid-sized beach style 3/4 blue tile, multicolored tile and matchstick tile porcelain tile and blue floor bathroom design in New York with flat-panel cabinets, white cabinets, white walls, an undermount sink, solid surface countertops and white countertops

Small 1950s master cement tile floor, blue floor, double-sink and wall paneling alcove shower photo in Nashville with flat-panel cabinets, light wood cabinets, white walls, white countertops, a floating vanity and solid surface countertops
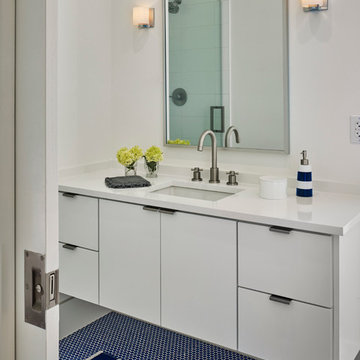
Example of a small trendy kids' mosaic tile floor and blue floor bathroom design in Other with flat-panel cabinets, white cabinets, an undermount sink and solid surface countertops
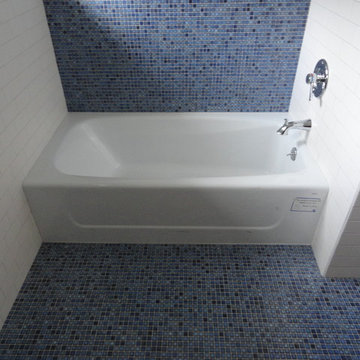
Bathroom - mid-sized traditional 3/4 white tile and subway tile mosaic tile floor and blue floor bathroom idea in New York with flat-panel cabinets, medium tone wood cabinets, a two-piece toilet, blue walls, an undermount sink and solid surface countertops

photos by Pedro Marti
This large light-filled open loft in the Tribeca neighborhood of New York City was purchased by a growing family to make into their family home. The loft, previously a lighting showroom, had been converted for residential use with the standard amenities but was entirely open and therefore needed to be reconfigured. One of the best attributes of this particular loft is its extremely large windows situated on all four sides due to the locations of neighboring buildings. This unusual condition allowed much of the rear of the space to be divided into 3 bedrooms/3 bathrooms, all of which had ample windows. The kitchen and the utilities were moved to the center of the space as they did not require as much natural lighting, leaving the entire front of the loft as an open dining/living area. The overall space was given a more modern feel while emphasizing it’s industrial character. The original tin ceiling was preserved throughout the loft with all new lighting run in orderly conduit beneath it, much of which is exposed light bulbs. In a play on the ceiling material the main wall opposite the kitchen was clad in unfinished, distressed tin panels creating a focal point in the home. Traditional baseboards and door casings were thrown out in lieu of blackened steel angle throughout the loft. Blackened steel was also used in combination with glass panels to create an enclosure for the office at the end of the main corridor; this allowed the light from the large window in the office to pass though while creating a private yet open space to work. The master suite features a large open bath with a sculptural freestanding tub all clad in a serene beige tile that has the feel of concrete. The kids bath is a fun play of large cobalt blue hexagon tile on the floor and rear wall of the tub juxtaposed with a bright white subway tile on the remaining walls. The kitchen features a long wall of floor to ceiling white and navy cabinetry with an adjacent 15 foot island of which half is a table for casual dining. Other interesting features of the loft are the industrial ladder up to the small elevated play area in the living room, the navy cabinetry and antique mirror clad dining niche, and the wallpapered powder room with antique mirror and blackened steel accessories.
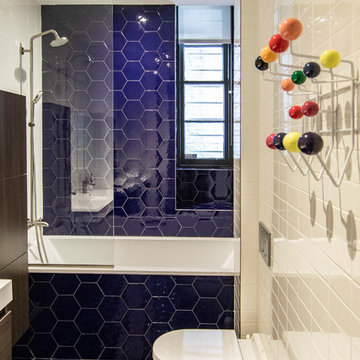
photos by Pedro Marti
This large light-filled open loft in the Tribeca neighborhood of New York City was purchased by a growing family to make into their family home. The loft, previously a lighting showroom, had been converted for residential use with the standard amenities but was entirely open and therefore needed to be reconfigured. One of the best attributes of this particular loft is its extremely large windows situated on all four sides due to the locations of neighboring buildings. This unusual condition allowed much of the rear of the space to be divided into 3 bedrooms/3 bathrooms, all of which had ample windows. The kitchen and the utilities were moved to the center of the space as they did not require as much natural lighting, leaving the entire front of the loft as an open dining/living area. The overall space was given a more modern feel while emphasizing it’s industrial character. The original tin ceiling was preserved throughout the loft with all new lighting run in orderly conduit beneath it, much of which is exposed light bulbs. In a play on the ceiling material the main wall opposite the kitchen was clad in unfinished, distressed tin panels creating a focal point in the home. Traditional baseboards and door casings were thrown out in lieu of blackened steel angle throughout the loft. Blackened steel was also used in combination with glass panels to create an enclosure for the office at the end of the main corridor; this allowed the light from the large window in the office to pass though while creating a private yet open space to work. The master suite features a large open bath with a sculptural freestanding tub all clad in a serene beige tile that has the feel of concrete. The kids bath is a fun play of large cobalt blue hexagon tile on the floor and rear wall of the tub juxtaposed with a bright white subway tile on the remaining walls. The kitchen features a long wall of floor to ceiling white and navy cabinetry with an adjacent 15 foot island of which half is a table for casual dining. Other interesting features of the loft are the industrial ladder up to the small elevated play area in the living room, the navy cabinetry and antique mirror clad dining niche, and the wallpapered powder room with antique mirror and blackened steel accessories.
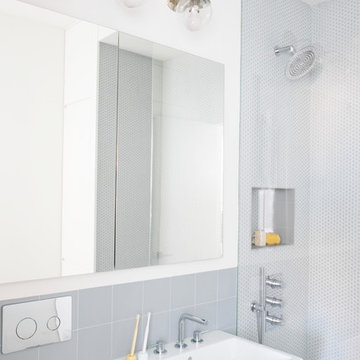
Kid's bathroom
Photos: Natalia Lorca Ruiz
Mid-sized trendy kids' blue tile and ceramic tile ceramic tile and blue floor bathroom photo in New York with white cabinets, solid surface countertops, blue walls, a console sink, flat-panel cabinets, a wall-mount toilet and white countertops
Mid-sized trendy kids' blue tile and ceramic tile ceramic tile and blue floor bathroom photo in New York with white cabinets, solid surface countertops, blue walls, a console sink, flat-panel cabinets, a wall-mount toilet and white countertops
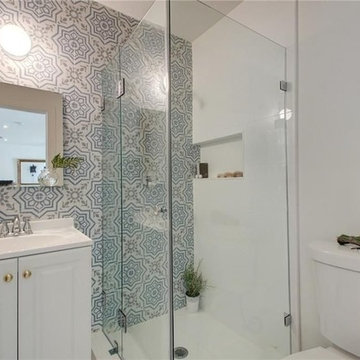
Guest Bath Facelift Package Flat Price Remodel
Corner shower - small eclectic 3/4 blue tile and ceramic tile ceramic tile and blue floor corner shower idea in Austin with furniture-like cabinets, white cabinets, a two-piece toilet, white walls, an integrated sink, solid surface countertops, a hinged shower door and white countertops
Corner shower - small eclectic 3/4 blue tile and ceramic tile ceramic tile and blue floor corner shower idea in Austin with furniture-like cabinets, white cabinets, a two-piece toilet, white walls, an integrated sink, solid surface countertops, a hinged shower door and white countertops
Blue Floor Bathroom with Solid Surface Countertops Ideas
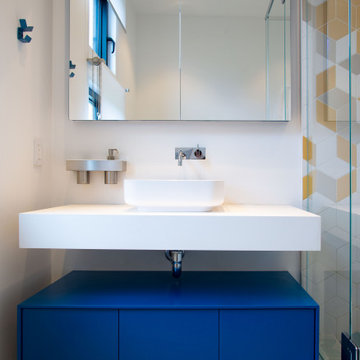
Alcove shower - small contemporary kids' yellow tile and ceramic tile ceramic tile, blue floor and single-sink alcove shower idea in San Francisco with flat-panel cabinets, blue cabinets, an integrated sink, solid surface countertops, a hinged shower door, white countertops and a floating vanity
1





