Blue Floor Eat-In Kitchen Ideas
Refine by:
Budget
Sort by:Popular Today
1 - 20 of 668 photos

This small kitchen and dining nook is packed full of character and charm (just like it's owner). Custom cabinets utilize every available inch of space with internal accessories
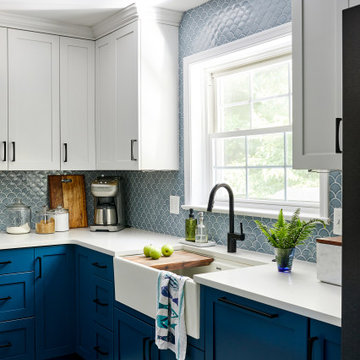
Project Developer Richard Rocco
Designer Kate Adams
Photography by Stacy Zarin Goldberg
Eat-in kitchen - transitional l-shaped blue floor eat-in kitchen idea in DC Metro with a farmhouse sink, blue cabinets, blue backsplash, black appliances, an island and white countertops
Eat-in kitchen - transitional l-shaped blue floor eat-in kitchen idea in DC Metro with a farmhouse sink, blue cabinets, blue backsplash, black appliances, an island and white countertops

Example of a huge transitional u-shaped painted wood floor and blue floor eat-in kitchen design in Nashville with a farmhouse sink, beaded inset cabinets, black cabinets, quartz countertops, white backsplash, ceramic backsplash, paneled appliances, an island and white countertops

This small kitchen and dining nook is packed full of character and charm (just like it's owner). Custom cabinets utilize every available inch of space with internal accessories

Large transitional l-shaped painted wood floor and blue floor eat-in kitchen photo in New York with a drop-in sink, shaker cabinets, white cabinets, soapstone countertops, white backsplash, wood backsplash, stainless steel appliances and an island
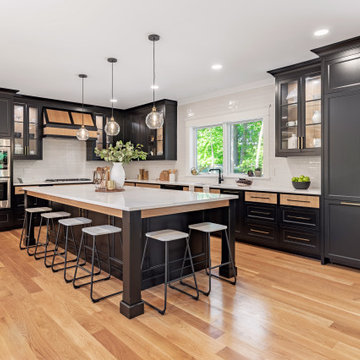
Inspiration for a transitional u-shaped medium tone wood floor and blue floor eat-in kitchen remodel in Boston with an undermount sink, shaker cabinets, black cabinets, white backsplash, subway tile backsplash, paneled appliances, an island and white countertops

Photo ⓒ Luis de la Rosa
Example of a huge trendy l-shaped marble floor and blue floor eat-in kitchen design in Los Angeles with an undermount sink, flat-panel cabinets, dark wood cabinets, quartz countertops, white backsplash, matchstick tile backsplash, stainless steel appliances, an island and yellow countertops
Example of a huge trendy l-shaped marble floor and blue floor eat-in kitchen design in Los Angeles with an undermount sink, flat-panel cabinets, dark wood cabinets, quartz countertops, white backsplash, matchstick tile backsplash, stainless steel appliances, an island and yellow countertops
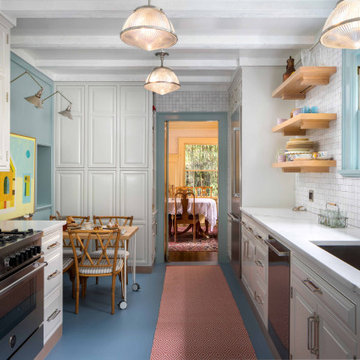
Elegant galley blue floor eat-in kitchen photo in Portland with an undermount sink, raised-panel cabinets, white cabinets, white backsplash, stainless steel appliances, no island and white countertops
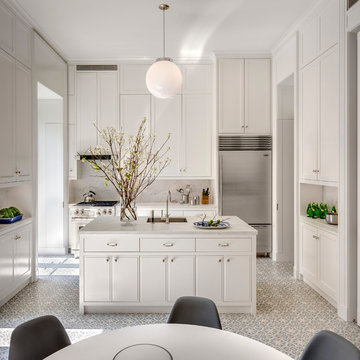
Transitional cement tile floor and blue floor eat-in kitchen photo in New York with an undermount sink, flat-panel cabinets, white cabinets, marble countertops, white backsplash, marble backsplash, stainless steel appliances and an island
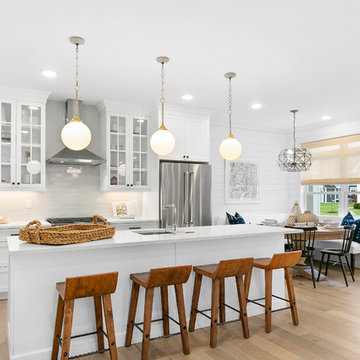
Eat-in kitchen - transitional galley light wood floor and blue floor eat-in kitchen idea in New York with an undermount sink, shaker cabinets, white cabinets, quartz countertops, stainless steel appliances, an island and white countertops
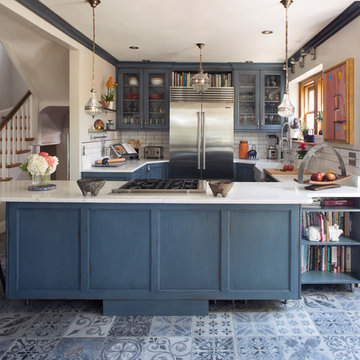
Inspiration for a mid-sized timeless u-shaped ceramic tile and blue floor eat-in kitchen remodel in Denver with a farmhouse sink, open cabinets, blue cabinets, quartz countertops, white backsplash, subway tile backsplash, stainless steel appliances, an island and white countertops

Inspiration for a huge eclectic u-shaped painted wood floor and blue floor eat-in kitchen remodel in Nashville with a farmhouse sink, beaded inset cabinets, black cabinets, quartz countertops, white backsplash, ceramic backsplash, paneled appliances, an island and white countertops
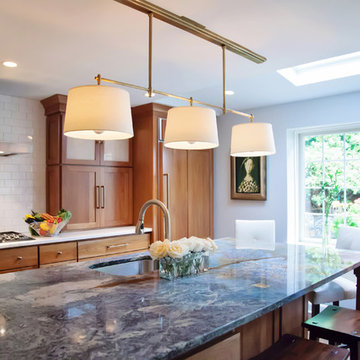
Sr. Kitchen designer at the Tague Design Showroom opens up her home to show how she brought together the perfect marriage of form and function in her own kitchen.
Brenda Carpenter Photography
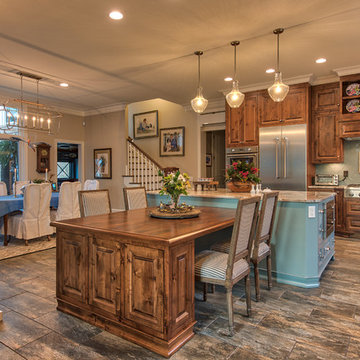
Mark Hoyle - Townville, SC
Eat-in kitchen - large transitional u-shaped porcelain tile and blue floor eat-in kitchen idea in Other with an undermount sink, raised-panel cabinets, medium tone wood cabinets, quartzite countertops, blue backsplash, glass tile backsplash, stainless steel appliances and an island
Eat-in kitchen - large transitional u-shaped porcelain tile and blue floor eat-in kitchen idea in Other with an undermount sink, raised-panel cabinets, medium tone wood cabinets, quartzite countertops, blue backsplash, glass tile backsplash, stainless steel appliances and an island

Mid-sized transitional l-shaped porcelain tile and blue floor eat-in kitchen photo in Portland with an undermount sink, shaker cabinets, blue cabinets, soapstone countertops, beige backsplash, porcelain backsplash, stainless steel appliances and an island
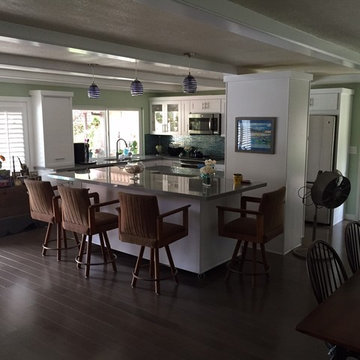
Example of a mid-sized transitional u-shaped light wood floor and blue floor eat-in kitchen design in San Diego with a double-bowl sink, raised-panel cabinets, white cabinets, soapstone countertops, multicolored backsplash, mosaic tile backsplash, stainless steel appliances and no island
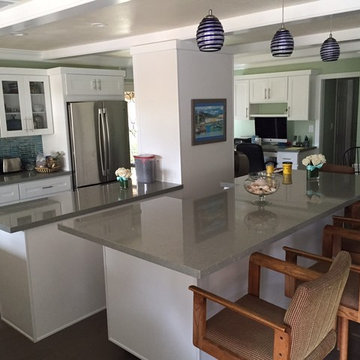
Eat-in kitchen - mid-sized transitional u-shaped light wood floor and blue floor eat-in kitchen idea in San Diego with a double-bowl sink, raised-panel cabinets, white cabinets, soapstone countertops, multicolored backsplash, mosaic tile backsplash, stainless steel appliances and no island
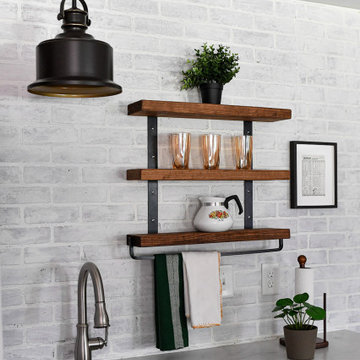
Basement kitchenette space with painted terra-cotta cabinets.
Eat-in kitchen - mid-sized modern single-wall porcelain tile and blue floor eat-in kitchen idea in Atlanta with a single-bowl sink, raised-panel cabinets, orange cabinets, laminate countertops, white backsplash, brick backsplash, white appliances, an island and gray countertops
Eat-in kitchen - mid-sized modern single-wall porcelain tile and blue floor eat-in kitchen idea in Atlanta with a single-bowl sink, raised-panel cabinets, orange cabinets, laminate countertops, white backsplash, brick backsplash, white appliances, an island and gray countertops
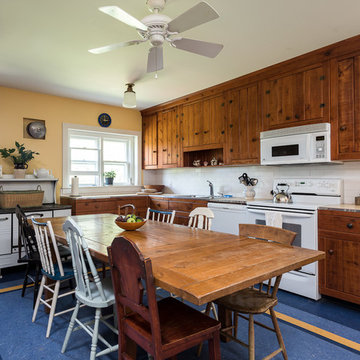
© Dave Butterworth
Eat-in kitchen - large farmhouse linoleum floor and blue floor eat-in kitchen idea in New York with flat-panel cabinets, medium tone wood cabinets, white backsplash and ceramic backsplash
Eat-in kitchen - large farmhouse linoleum floor and blue floor eat-in kitchen idea in New York with flat-panel cabinets, medium tone wood cabinets, white backsplash and ceramic backsplash
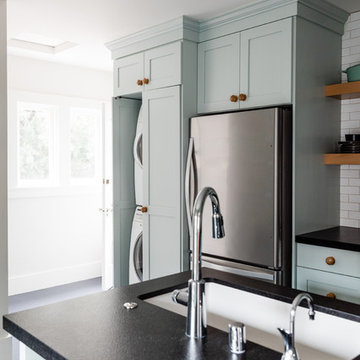
Custom cabinetry hides the stacked washer and dryer alongside the refrigerator for an uninterrupted look throughout the kitchen.
Mid-sized transitional u-shaped linoleum floor and blue floor eat-in kitchen photo in Sacramento with a drop-in sink, shaker cabinets, blue cabinets, granite countertops, white backsplash, brick backsplash, stainless steel appliances, a peninsula and black countertops
Mid-sized transitional u-shaped linoleum floor and blue floor eat-in kitchen photo in Sacramento with a drop-in sink, shaker cabinets, blue cabinets, granite countertops, white backsplash, brick backsplash, stainless steel appliances, a peninsula and black countertops
Blue Floor Eat-In Kitchen Ideas
1





