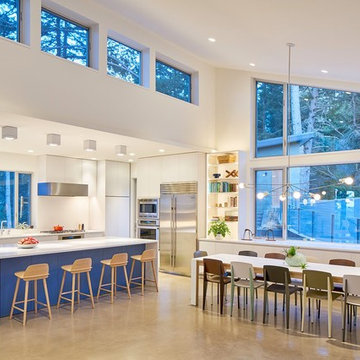Blue Kitchen Ideas
Refine by:
Budget
Sort by:Popular Today
1 - 20 of 309 photos
Item 1 of 3
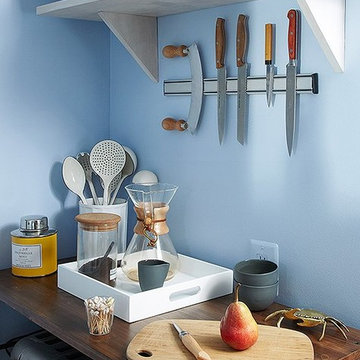
Bonus Solution: Slim Storage AFTER: To make up for the lack of counter and storage space. Megan brought in a skinny console table with shelving and added a few whitewashed shelves above it. Now everything is in easy reach, and I have a space to chop, stir, and make my morning café au lait (all of which used to happen on my dining room table).
Photos by Lesley Unruh.
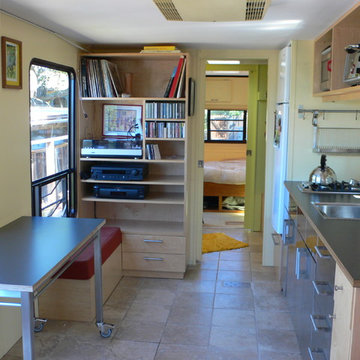
Libby Barnes
Example of a small eclectic single-wall ceramic tile eat-in kitchen design in San Francisco with a drop-in sink, flat-panel cabinets, light wood cabinets, white appliances and no island
Example of a small eclectic single-wall ceramic tile eat-in kitchen design in San Francisco with a drop-in sink, flat-panel cabinets, light wood cabinets, white appliances and no island
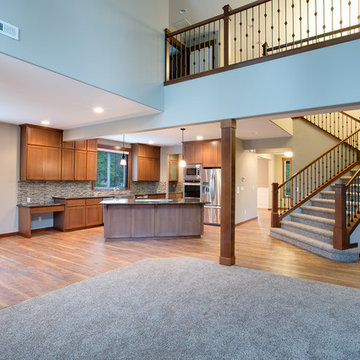
This home gives a new meaning to the "open concept." The beautiful stair case and evn the loft above opens up into the spacous great room, kitchen, and nook.
Bill Johnson Photography
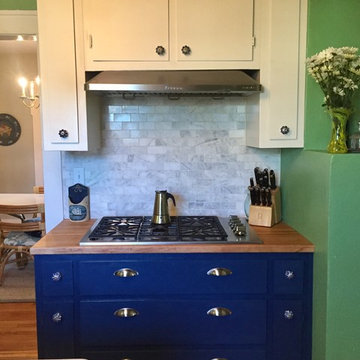
This was a kitchen renovation on a major budget. We managed it by leaving the existing cabinetry and adding to it instead of starting from scratch. Paint is cheap and can do a great deal to transform a space! Additionally, the appliances were sourced an extreme discount. We had to drive five hours away to get them, but we saved several thousand dollars doing so! Appliances, marble tile, new 2" butcherblock countertop, and marble island, this kitchen came in at just under 10K! A budget miracle! The best thing about this layout is convenience. All of the pans for the stove are right under the stove in deep drawers. Spice racks and oil and vinegar racks are on either side above the stove. There was only room for a small kitchen island, but it is maximally useful with a built in cutting board with a hole in its back edge which sweeps straight into the waste bin. All the bakeware is in deep drawers under the oven, and the deep pull out pantry to the left of the oven holds a ton of food!
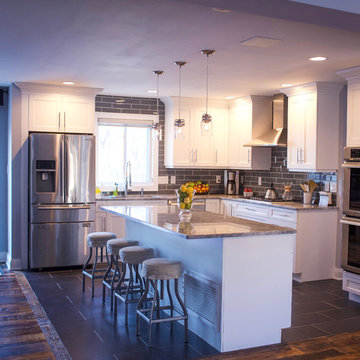
Inspiration for a mid-sized transitional l-shaped porcelain tile and brown floor eat-in kitchen remodel in Other with an undermount sink, recessed-panel cabinets, white cabinets, granite countertops, gray backsplash, porcelain backsplash, stainless steel appliances, an island and gray countertops
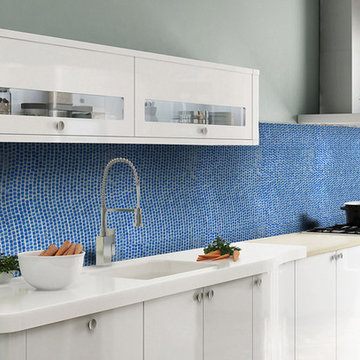
Stylish Kitchen blue mosaic back splash and white cabinets.
Inspiration for a large contemporary l-shaped eat-in kitchen remodel in San Francisco with glass-front cabinets, white cabinets, blue backsplash and mosaic tile backsplash
Inspiration for a large contemporary l-shaped eat-in kitchen remodel in San Francisco with glass-front cabinets, white cabinets, blue backsplash and mosaic tile backsplash
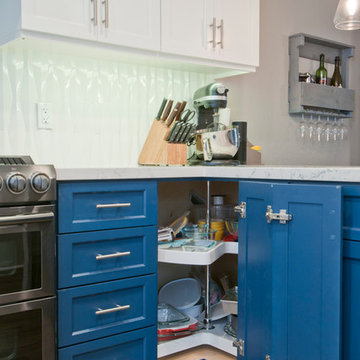
Small minimalist l-shaped medium tone wood floor and gray floor enclosed kitchen photo in Los Angeles with flat-panel cabinets, blue cabinets, marble countertops, stainless steel appliances and an island
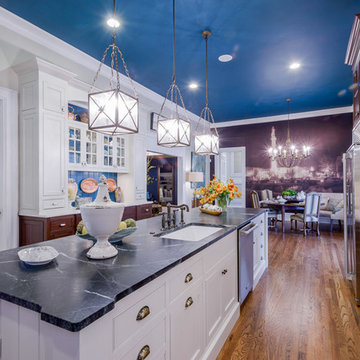
Kitchen Designed by Vicki Edwards of Kitchen & Bath Images
Large transitional medium tone wood floor eat-in kitchen photo in Nashville with an undermount sink, recessed-panel cabinets, white cabinets, soapstone countertops, white backsplash, stone slab backsplash, stainless steel appliances and an island
Large transitional medium tone wood floor eat-in kitchen photo in Nashville with an undermount sink, recessed-panel cabinets, white cabinets, soapstone countertops, white backsplash, stone slab backsplash, stainless steel appliances and an island
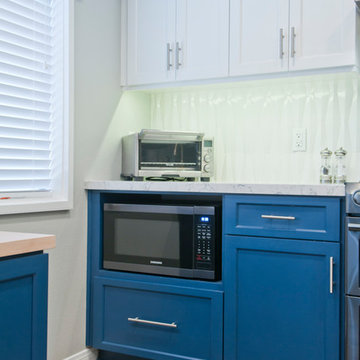
Small minimalist l-shaped medium tone wood floor and gray floor enclosed kitchen photo in Los Angeles with flat-panel cabinets, blue cabinets, marble countertops, stainless steel appliances and an island
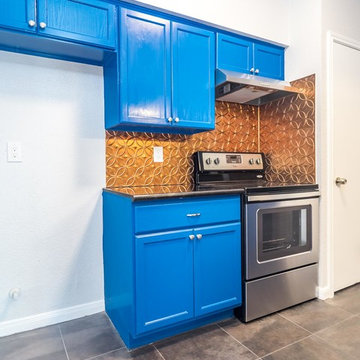
Ammar Selo
Inspiration for a small transitional galley vinyl floor enclosed kitchen remodel in Houston with an undermount sink, raised-panel cabinets, blue cabinets, granite countertops, metallic backsplash, metal backsplash, stainless steel appliances and no island
Inspiration for a small transitional galley vinyl floor enclosed kitchen remodel in Houston with an undermount sink, raised-panel cabinets, blue cabinets, granite countertops, metallic backsplash, metal backsplash, stainless steel appliances and no island
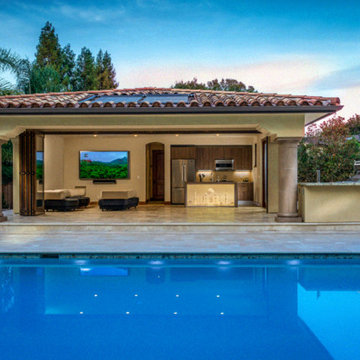
Peter Giles
Eat-in kitchen - small modern single-wall travertine floor eat-in kitchen idea in Nice with a single-bowl sink, flat-panel cabinets, medium tone wood cabinets, quartz countertops, beige backsplash, stainless steel appliances and an island
Eat-in kitchen - small modern single-wall travertine floor eat-in kitchen idea in Nice with a single-bowl sink, flat-panel cabinets, medium tone wood cabinets, quartz countertops, beige backsplash, stainless steel appliances and an island

Jennifer Egoavil Design
All photos © Mike Healey Photography
Inspiration for a mid-sized rustic l-shaped medium tone wood floor and brown floor open concept kitchen remodel in Dallas with a farmhouse sink, recessed-panel cabinets, gray cabinets, wood countertops, white backsplash, ceramic backsplash, stainless steel appliances, no island and multicolored countertops
Inspiration for a mid-sized rustic l-shaped medium tone wood floor and brown floor open concept kitchen remodel in Dallas with a farmhouse sink, recessed-panel cabinets, gray cabinets, wood countertops, white backsplash, ceramic backsplash, stainless steel appliances, no island and multicolored countertops
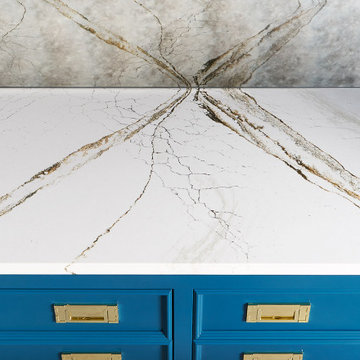
The overall design was done by Ewa pasek of The ABL Group. My contribution to this was the stone and architectural details.
Eat-in kitchen - small traditional galley eat-in kitchen idea in Chicago with quartz countertops, white backsplash, quartz backsplash, no island and white countertops
Eat-in kitchen - small traditional galley eat-in kitchen idea in Chicago with quartz countertops, white backsplash, quartz backsplash, no island and white countertops
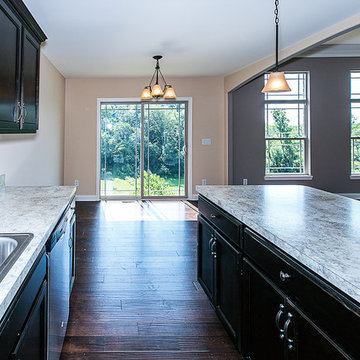
Open concept kitchen - mid-sized traditional single-wall dark wood floor and brown floor open concept kitchen idea in Louisville with a double-bowl sink, shaker cabinets, black cabinets, stainless steel appliances, an island and laminate countertops
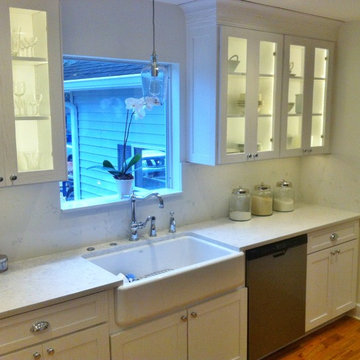
Client wanted white painted oak cabinets with a solid backsplash (outlets under the wall cabinets). She also wanted a marble look without the marble maintenance. So we went with a nice shaker oak cabinet and Cambria Torquay Quartz counters.
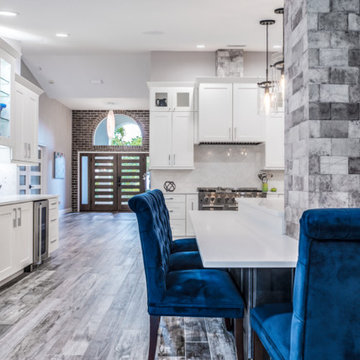
Project Focus Photography
Kitchen pantry - large galley porcelain tile and gray floor kitchen pantry idea in Tampa with an undermount sink, shaker cabinets, white cabinets, quartzite countertops, white backsplash, porcelain backsplash, stainless steel appliances, an island and white countertops
Kitchen pantry - large galley porcelain tile and gray floor kitchen pantry idea in Tampa with an undermount sink, shaker cabinets, white cabinets, quartzite countertops, white backsplash, porcelain backsplash, stainless steel appliances, an island and white countertops
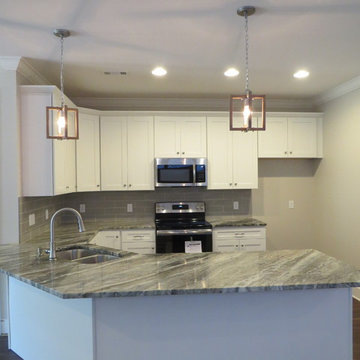
Inspiration for a small transitional u-shaped vinyl floor and brown floor open concept kitchen remodel in Little Rock with an undermount sink, shaker cabinets, white cabinets, quartzite countertops, gray backsplash, ceramic backsplash, stainless steel appliances, a peninsula and multicolored countertops
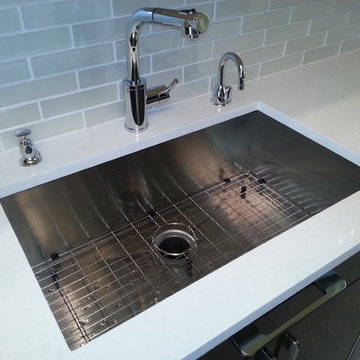
Concept Kitchen and Bath, Boca Raton, FL
Kitchen Designer: Neil Mackinnon
Kitchen - small modern galley kitchen idea in Miami with a single-bowl sink, flat-panel cabinets, dark wood cabinets, quartz countertops, beige backsplash, glass tile backsplash, stainless steel appliances and no island
Kitchen - small modern galley kitchen idea in Miami with a single-bowl sink, flat-panel cabinets, dark wood cabinets, quartz countertops, beige backsplash, glass tile backsplash, stainless steel appliances and no island
Blue Kitchen Ideas
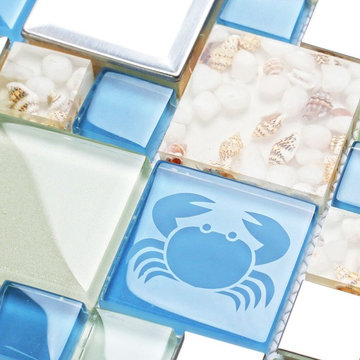
The tile is our new design Marine Animal tile. We add some simple line-drawings of the sea animals, such as the seahorse, crab, whale. This sea theme tile is very beautiful for kitchen backsplash, bath and shower walls. Each of the tile is in 12''x12''. We have two options for customers. One option is 11 sheets per box( covering 11 sq.feet). The other is 5 sheets per box ( covering 5 sq. feet). We have our warehouses both in California and Kentucky. We use UPS ground service to ship tiles which takes 2-6 business days for delivery.
1






