Blue Plywood Floor Kitchen Ideas
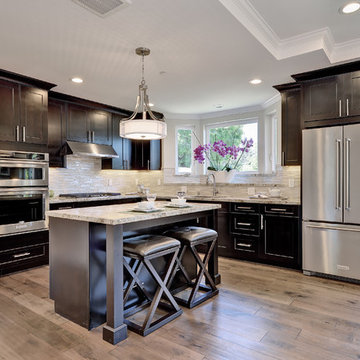
Example of a mid-sized classic l-shaped plywood floor and brown floor kitchen design in Los Angeles with an island
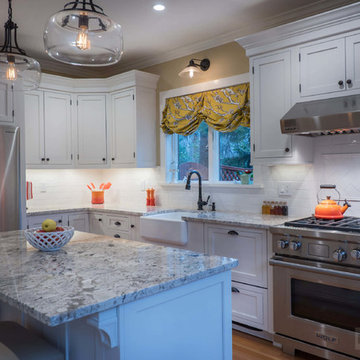
This maple kitchen was designed with Starmark Inset cabinets in the Dewitt door style. Featuring a Marshmallow Cream Tinted Varnish finish along with Bianco Romano Granite countertops, this kitchen provides a jolt of style to this beautiful home.
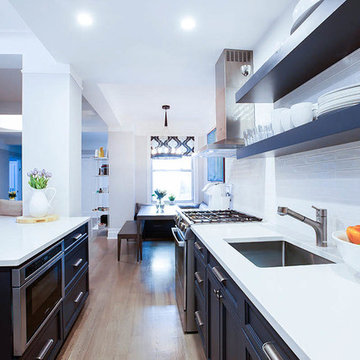
upper west side kitchen. cabinets is custom paint color in dark blue . counter in quartz Lattice. love the chalkboard inserts on the pantry doors!
Example of a large transitional galley plywood floor eat-in kitchen design in New York with an undermount sink, recessed-panel cabinets, blue cabinets, wood countertops, white backsplash, subway tile backsplash, stainless steel appliances and an island
Example of a large transitional galley plywood floor eat-in kitchen design in New York with an undermount sink, recessed-panel cabinets, blue cabinets, wood countertops, white backsplash, subway tile backsplash, stainless steel appliances and an island
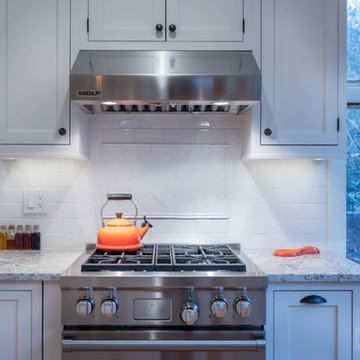
This maple kitchen was designed with Starmark Inset cabinets in the Dewitt door style. Featuring a Marshmallow Cream Tinted Varnish finish along with Bianco Romano Granite countertops, this kitchen provides a jolt of style to this beautiful home.
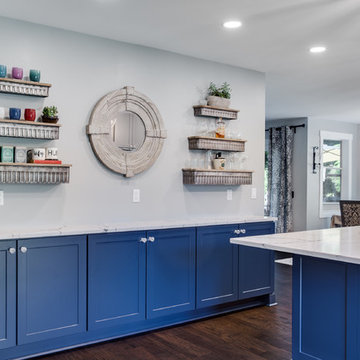
Removed load bearing wall, opened up large space for new entertaining kitchen. Combined blue and gray for dramatic look. Added large 6 burner cook-top, new ovens, french door new windows and buffet serving area.
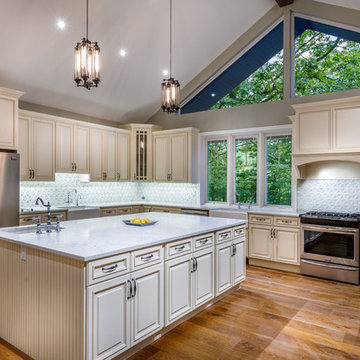
Incomparable craftsmanship emphasizes the sleekness that Sutton brings to the modern kitchen. With its smooth front finish, this fireclay sink is as dependable as it is durable, and it will add reassuring warmth and style to your kitchen for years to come.
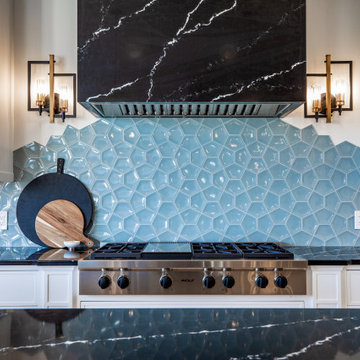
Chef Inspired Kitchen w/ Custom Tile
Modern Farmhouse
Custom Home
Calgary, Alberta
Large cottage u-shaped plywood floor and brown floor eat-in kitchen photo in Calgary with an undermount sink, recessed-panel cabinets, white cabinets, marble countertops, blue backsplash, glass tile backsplash, stainless steel appliances, an island and black countertops
Large cottage u-shaped plywood floor and brown floor eat-in kitchen photo in Calgary with an undermount sink, recessed-panel cabinets, white cabinets, marble countertops, blue backsplash, glass tile backsplash, stainless steel appliances, an island and black countertops
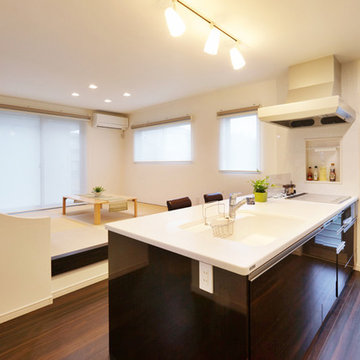
ペニンシュラキッチンと小上がりのダイニングスペース。
畳に座りたい、というご要望と、ご家族のライフスタイルを考えご提案。
気軽に腰かけられる高さに設定したダイニングスペースは、ご家族が揃ってゆっくり食事をしたい時に。
かわるがわる起きてきて、仕事や学校へ行く家族の朝食は広めのカウンターキッチンで。
Eat-in kitchen - mid-sized modern single-wall plywood floor and brown floor eat-in kitchen idea in Other with dark wood cabinets, solid surface countertops, white backsplash, a peninsula and white countertops
Eat-in kitchen - mid-sized modern single-wall plywood floor and brown floor eat-in kitchen idea in Other with dark wood cabinets, solid surface countertops, white backsplash, a peninsula and white countertops

半球型の建物のかたちをいかしたモダンな部屋へリノベーション
Inspiration for a mid-sized modern single-wall plywood floor, brown floor and wallpaper ceiling open concept kitchen remodel in Other with a single-bowl sink, recessed-panel cabinets, brown cabinets, an island and brown countertops
Inspiration for a mid-sized modern single-wall plywood floor, brown floor and wallpaper ceiling open concept kitchen remodel in Other with a single-bowl sink, recessed-panel cabinets, brown cabinets, an island and brown countertops
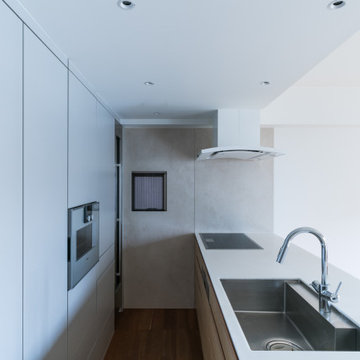
千葉県幕張にある築10年ほどのマンションのリノベーション。新築購入時に設置されたキッチンが傷んできたのと収納量の不足、またダイニングに面してより開放的な調理空間を実現したいとの理由から計画がスタートした。
キッチン天板はコーリアン(人造大理石)、突板の木材は楓(メープル)、設備機器はガゲナウのIHクッカーと食洗機キッチンがビルトインされている。背面収納の扉はメラミン化粧板で、やはりビルトインのガゲナウのスチームオーブン、ワインセラーが設置されている。キッチン側面の壁には大判タイルが張られている。
施主ご夫婦は、モダンでシンプル、同時に肌触りの良い温かみを感じられるキッチン空間を望まれた。 またショールームを訪問してドイツの高級住設機器を扱うガゲナウの製品を気に入られ、これをふんだんに使用している。
金物一つまで厳選した高級仕様のキッチンである。
キッチンに合わせて、書斎の造り付けの本棚とトイレも合わせて改修を行っている。
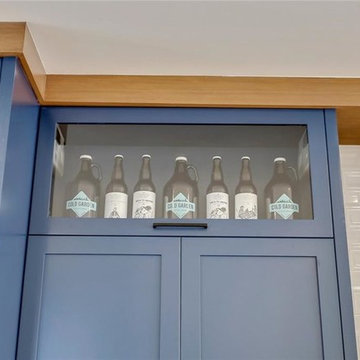
Small trendy galley plywood floor and multicolored floor eat-in kitchen photo in Calgary with a double-bowl sink, recessed-panel cabinets, blue cabinets, quartzite countertops, white backsplash, marble backsplash, stainless steel appliances, an island and white countertops
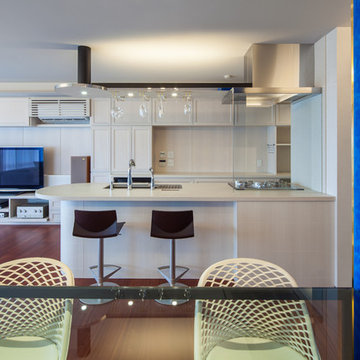
撮影:Stirling Elmendorf Photography
Open concept kitchen - modern galley plywood floor and brown floor open concept kitchen idea in Other with a single-bowl sink, recessed-panel cabinets, light wood cabinets, marble countertops, white appliances and a peninsula
Open concept kitchen - modern galley plywood floor and brown floor open concept kitchen idea in Other with a single-bowl sink, recessed-panel cabinets, light wood cabinets, marble countertops, white appliances and a peninsula
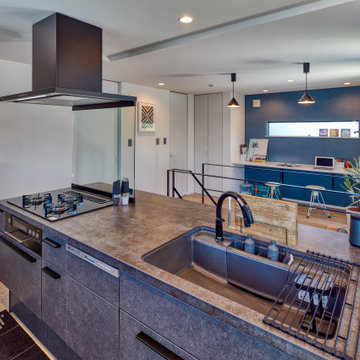
Open concept kitchen - small contemporary single-wall plywood floor, brown floor and wallpaper ceiling open concept kitchen idea in Tokyo Suburbs with an island, an integrated sink, shaker cabinets, white cabinets, granite countertops, gray backsplash, granite backsplash, black appliances and gray countertops
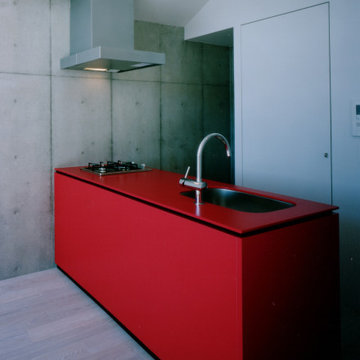
Example of a small minimalist single-wall plywood floor and beige floor open concept kitchen design in Yokohama with an undermount sink, red cabinets, solid surface countertops, stainless steel appliances and red countertops

部に変更するために部屋に柱が2本立ってしまったがテニス、湖を最大限満喫出来る空間に仕上げました。気の合う仲間と4大大会など大きな画面でお酒のみながらワイワイ楽しんだり、テニスの試合を部屋からも見れたり、プレー後ソファに座っても掃除しやすいようにレザー仕上げにするなどお客様のご要望120%に答えた空間となりました。
Blue Plywood Floor Kitchen Ideas
1





