Plywood Floor Blue Living Room Ideas
Refine by:
Budget
Sort by:Popular Today
1 - 20 of 33 photos
Item 1 of 3
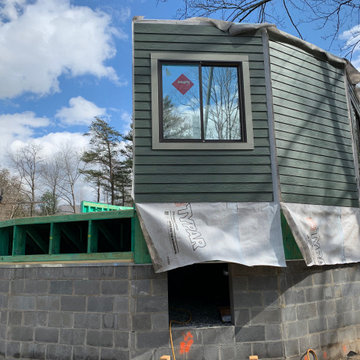
New home construction
Example of a large classic enclosed plywood floor living room design in Other
Example of a large classic enclosed plywood floor living room design in Other
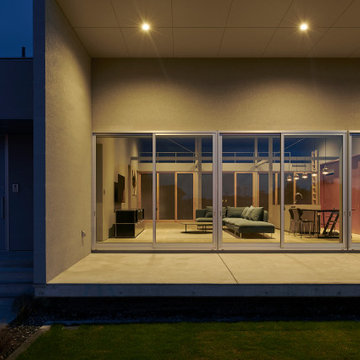
琴浦町にあるおしゃれ住宅です。
Inspiration for a large modern open concept plywood floor, gray floor, wallpaper ceiling and wallpaper living room remodel in Other with gray walls, no fireplace and a wall-mounted tv
Inspiration for a large modern open concept plywood floor, gray floor, wallpaper ceiling and wallpaper living room remodel in Other with gray walls, no fireplace and a wall-mounted tv
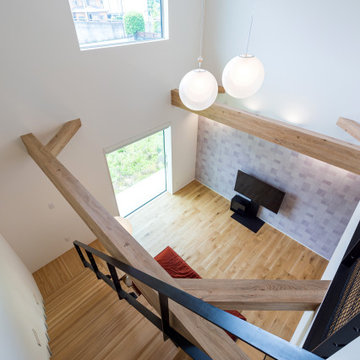
Inspiration for an open concept plywood floor, brown floor, exposed beam and wallpaper living room remodel in Other with white walls, no fireplace and a tv stand
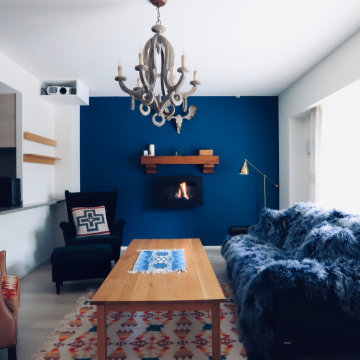
マンションの一室とは思えない、異国の雰囲気に。
本物の火をマンションでも感じられる様に。
日々の疲れを癒せるくつろげる空間がテーマ。
Example of a mid-sized southwest open concept plywood floor and gray floor living room design in Sapporo with blue walls, a hanging fireplace, a wood fireplace surround and no tv
Example of a mid-sized southwest open concept plywood floor and gray floor living room design in Sapporo with blue walls, a hanging fireplace, a wood fireplace surround and no tv
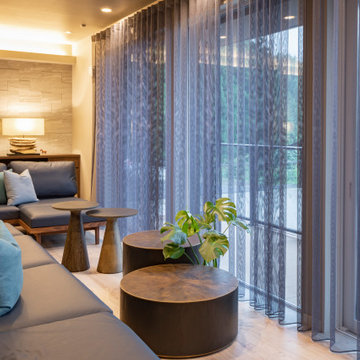
部に変更するために部屋に柱が2本立ってしまったがテニス、湖を最大限満喫出来る空間に仕上げました。気の合う仲間と4大大会など大きな画面でお酒のみながらワイワイ楽しんだり、テニスの試合を部屋からも見れたり、プレー後ソファに座っても掃除しやすいようにレザー仕上げにするなどお客様のご要望120%に答えた空間となりました。
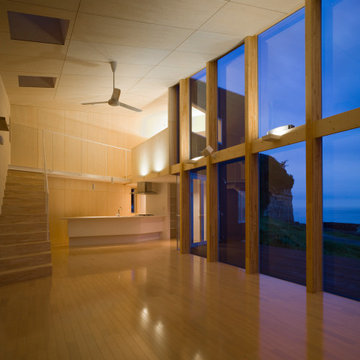
Inspiration for a contemporary open concept plywood floor, wood ceiling and wood wall living room remodel
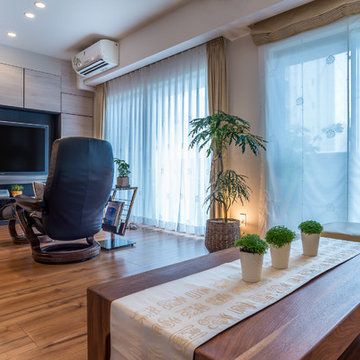
Photo by Nicolas Wauters
壁一面に造作した壁面収納と壁掛けTV
一般的に収納量の少ないマンションにおいて、特に細かい物が多いリビングに壁面収納を設置するのは大変有効。
耐震ラッチも付いており、しっかりしたハーネスで留めた壁掛けテレビにする事で耐震性も高めている。
白っぽい面材と対比した形で基材の色をグレーにする事で、黒物家電の代表格であるテレビの存在が浮かないようにした。
旦那様の趣味の映画鑑賞も、リクライニングチェアとオットマンでゆったりと楽しめる。

Large minimalist beige floor, wood ceiling, wallpaper and plywood floor living room photo in Other with gray walls, no fireplace and a tv stand

二世帯になることを見越して作られたプライベートルーム。
ベッドを置くスペースと、セカンドリビング的に使えるスペース、そしてウォークインクローゼット。
同じ空間を感覚的に間仕切るために、
壁紙や照明器具を効果的に配置しました。
Mid-sized minimalist plywood floor and brown floor living room photo in Other with black walls and a tv stand
Mid-sized minimalist plywood floor and brown floor living room photo in Other with black walls and a tv stand
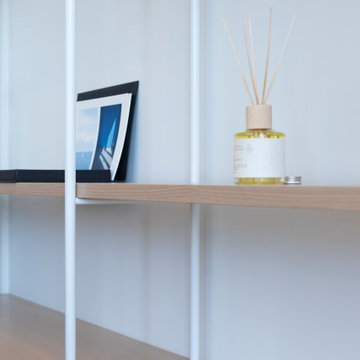
Inspiration for a large scandinavian plywood floor, beige floor, wallpaper ceiling and wallpaper living room remodel in Tokyo with white walls and no tv
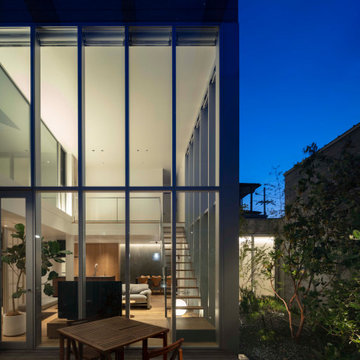
中庭越しに見るリビングの夕景。
撮影:小川重雄
Trendy open concept plywood floor, brown floor, shiplap ceiling and shiplap wall living room photo in Kyoto with white walls and a tv stand
Trendy open concept plywood floor, brown floor, shiplap ceiling and shiplap wall living room photo in Kyoto with white walls and a tv stand
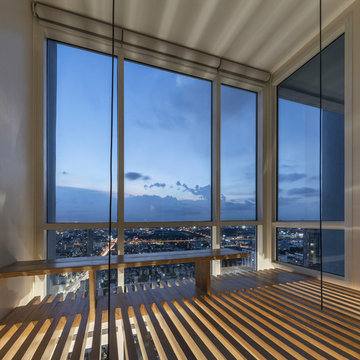
PROJECT | Duplicate-Duplex
TYPE | private residence / home-studio
LOCATION | Phayathai Rd., Bangkok, Thailand
OWNER | Ms. Najaree Ratanajiajaroen / Chanon Treenet
ARCHITECT | TOUCH Architect Co.,Ltd.
FLOOR AREA | 64 sq.m.
FLOOR AREA (by proposing) | 75 sq.m.
COMPLETION | 2018
PHOTOGRAPHER | Chalermwat Wongchompoo
CONTRACTOR | Legend Construction Group
A major pain point of staying in 64 sq.m. of duplex condominium unit, which is used for a home-studio for an animator and an artist, is that there is not enough space for dwelling. Moreover, a double-volume space of living area with a huge glass curtain wall, faces West. High temperature occurs all day long, since it allows direct sunlight to come inside.
In order to solve both mentioned problems, three addition items are proposed which are, GRID PARTITION, EXTENSION DECK, and STEPPING SPACE.
A glass partition not only dividing space between kitchen and living, but also helps reduce electricity charge from air-condition. Grid-like of double glass frame is for stuff and stationery hanging, as to serve the owners’ activities.
Extension deck would help filtrating heat from direct sunlight, since an existing high glass facade facing West.
An existing staircase for going up to the second-floor bedroom, is added by a proposed space above, since this condominium unit has no enough space for dwelling or storage. In order to utilize the space in a small condominium, creating another staircase above the existing one helps increase the space.
The grid partition and the extension deck help ‘decrease’ the electricity charge, while the extension deck and the stepping space help ‘increase’ the space for 11 sq.m.
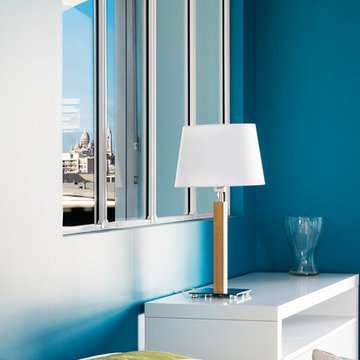
Juliette JEM
Living room - mid-sized scandinavian enclosed plywood floor and beige floor living room idea in Paris with blue walls and no fireplace
Living room - mid-sized scandinavian enclosed plywood floor and beige floor living room idea in Paris with blue walls and no fireplace
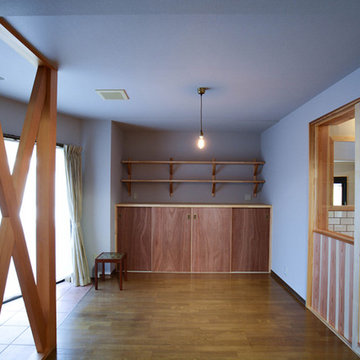
A-house
Inspiration for a small enclosed plywood floor and beige floor living room remodel in Other with gray walls, no fireplace and a tv stand
Inspiration for a small enclosed plywood floor and beige floor living room remodel in Other with gray walls, no fireplace and a tv stand
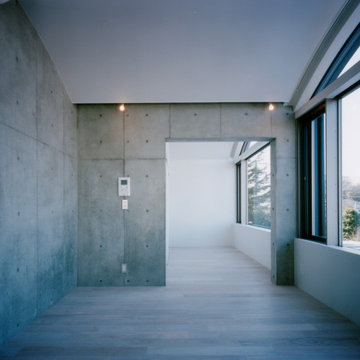
Mid-sized minimalist open concept plywood floor and beige floor living room photo in Yokohama with gray walls and no fireplace
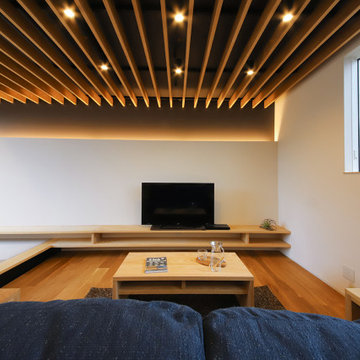
浮き上がるような小上がり、天井のルーバー、壁の陰影がなんとも美しいリビング。小上がりの下は黒く塗装し、フロート感を演出しています。天井のルーバーは、床と同じオークの面材を張って色調を合わせました。
Living room - modern open concept plywood floor, brown floor and tray ceiling living room idea in Other with white walls, no fireplace and a tv stand
Living room - modern open concept plywood floor, brown floor and tray ceiling living room idea in Other with white walls, no fireplace and a tv stand

LDKを雁行しながら進む間仕切り壁。仕上げは能登仁行和紙の珪藻土入り紙。薄桃色のものは焼成された珪藻土入り、薄いベージュのものは焼成前の珪藻土が漉き込まれている。
Inspiration for a mid-sized contemporary enclosed plywood floor, vaulted ceiling and wallpaper living room remodel in Other with pink walls, no fireplace and a wall-mounted tv
Inspiration for a mid-sized contemporary enclosed plywood floor, vaulted ceiling and wallpaper living room remodel in Other with pink walls, no fireplace and a wall-mounted tv

部に変更するために部屋に柱が2本立ってしまったがテニス、湖を最大限満喫出来る空間に仕上げました。気の合う仲間と4大大会など大きな画面でお酒のみながらワイワイ楽しんだり、テニスの試合を部屋からも見れたり、プレー後ソファに座っても掃除しやすいようにレザー仕上げにするなどお客様のご要望120%に答えた空間となりました。
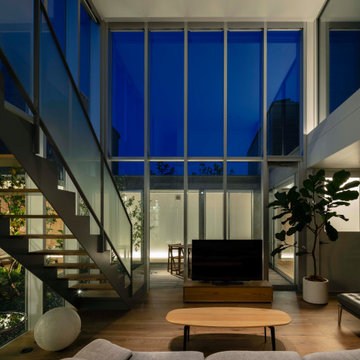
リビングの夕景。
撮影:小川重雄
Living room - contemporary open concept plywood floor, brown floor, shiplap ceiling and shiplap wall living room idea in Kyoto with white walls and a tv stand
Living room - contemporary open concept plywood floor, brown floor, shiplap ceiling and shiplap wall living room idea in Kyoto with white walls and a tv stand
Plywood Floor Blue Living Room Ideas
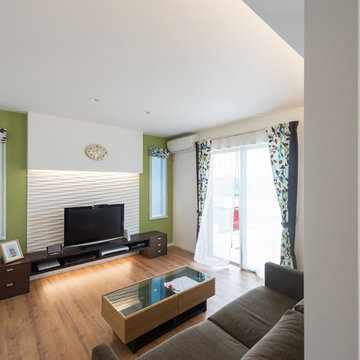
ブラケットライトとスリットをつけた壁
リビングとダイニングを大きな一つの空間にせず
あえて仕切ることで
お籠り感のある暖かさと、その壁に小物を置いたり照らしたりする「住んでからの楽しさ」を。
Inspiration for a mid-sized modern enclosed plywood floor and beige floor living room remodel in Other with multicolored walls and a tv stand
Inspiration for a mid-sized modern enclosed plywood floor and beige floor living room remodel in Other with multicolored walls and a tv stand
1





