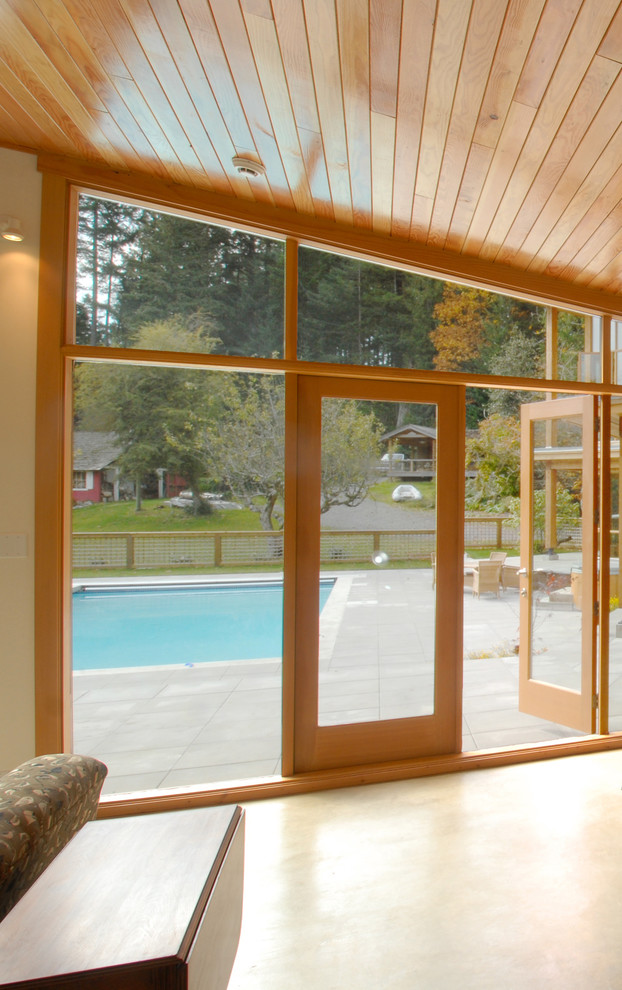
Bowen Island Residence
Modern Family Room, Vancouver
Living / Dining Room
Photo Credit: Frits de Vries
This house is arranged around a pool and situated for sun exposure and views. Working within the tradition of west coast contemporary architecture, local materials are used throughout. Heavy timbers frame the wood windows and doors. Fir ceilings and soffits create a continuous plane, blurring the line between interior and exterior. The energy usage for the home has been decreased with the use of a geothermal heating system, low-e glazing, in-floor heating and heat recovery.
This project won the 2008 Residential Wood Design Award from the Canada Wood Council and was selected as a finalist in the 2007 Georgie Awards.






