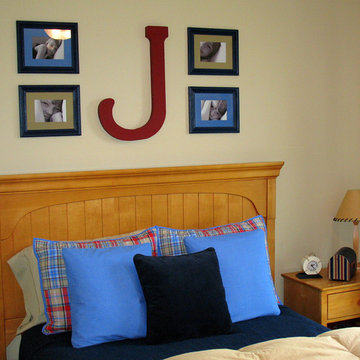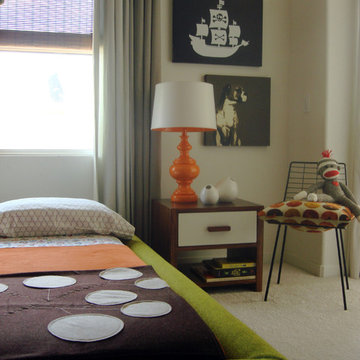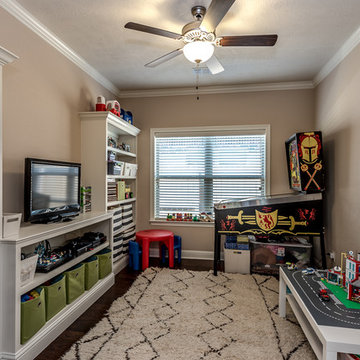Kids' Room with Beige Walls Ideas - Gender: Boy
Refine by:
Budget
Sort by:Popular Today
1 - 20 of 1,345 photos
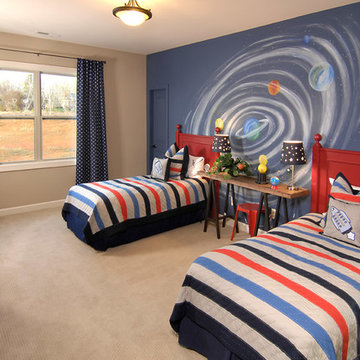
Boys room in our Avalon model
Kids' room - mid-sized traditional boy carpeted and beige floor kids' room idea in Charlotte with beige walls
Kids' room - mid-sized traditional boy carpeted and beige floor kids' room idea in Charlotte with beige walls
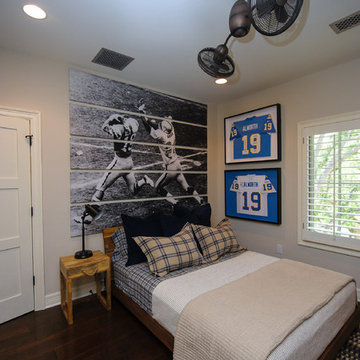
Just finished installing the art and bedding in this 10 year old's dream bedroom! His great uncle is pictured in the mural and is an NFL Hall of Famer!

Kids' room - mid-sized transitional boy carpeted and blue floor kids' room idea in New York with beige walls
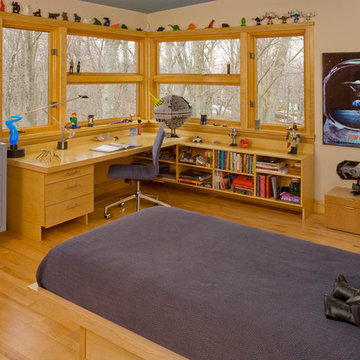
Trendy boy medium tone wood floor kids' bedroom photo in Chicago with beige walls
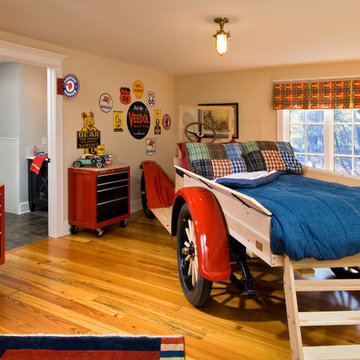
Randall Perry
Kids' bedroom - traditional boy medium tone wood floor kids' bedroom idea in Boston with beige walls
Kids' bedroom - traditional boy medium tone wood floor kids' bedroom idea in Boston with beige walls
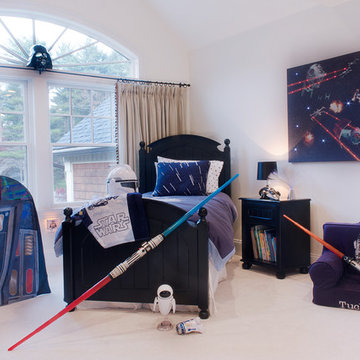
This kids room was designed around Star Wars.
Example of a mid-sized classic boy carpeted kids' room design in Boston with beige walls
Example of a mid-sized classic boy carpeted kids' room design in Boston with beige walls
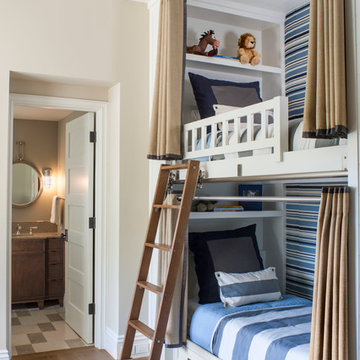
Kids' bedroom - coastal boy light wood floor kids' bedroom idea in Los Angeles with beige walls
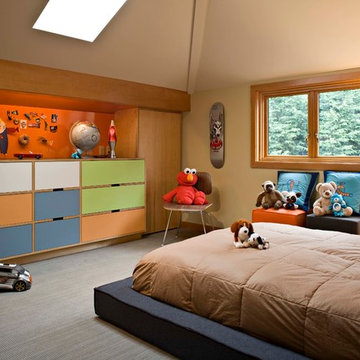
Deering Design Studio, Inc.
Kids' room - contemporary boy kids' room idea in Seattle with beige walls
Kids' room - contemporary boy kids' room idea in Seattle with beige walls
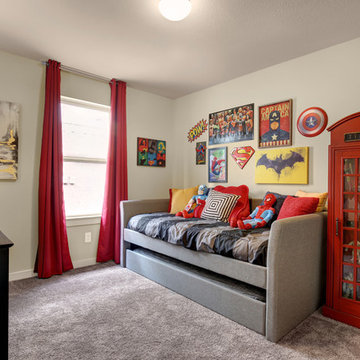
Kids' room - mid-sized transitional boy carpeted and beige floor kids' room idea in Dallas with beige walls
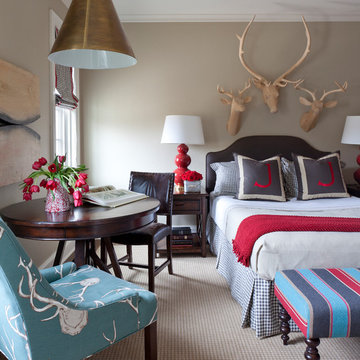
Walls are Sherwin Williams Relaxed Khaki, headboard is Ballard Designs, bedding is Matouk, pendant is Visual Comfort. Nancy Nolan
Inspiration for a large eclectic boy dark wood floor kids' room remodel in Little Rock with beige walls
Inspiration for a large eclectic boy dark wood floor kids' room remodel in Little Rock with beige walls
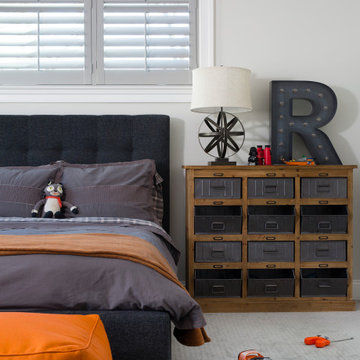
Orange and gray industrial-inspired boy's room with queen sized bed, poufs, and metal bin toy storage
Photo by Stacy Zarin Goldberg Photography
Mid-sized transitional boy carpeted and gray floor kids' room photo in DC Metro with beige walls
Mid-sized transitional boy carpeted and gray floor kids' room photo in DC Metro with beige walls
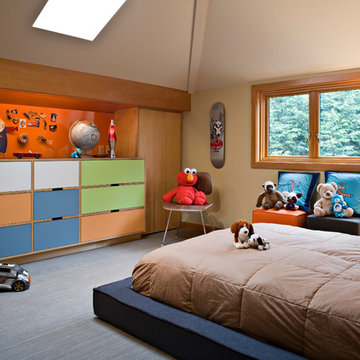
Example of a trendy boy carpeted kids' bedroom design in Seattle with beige walls
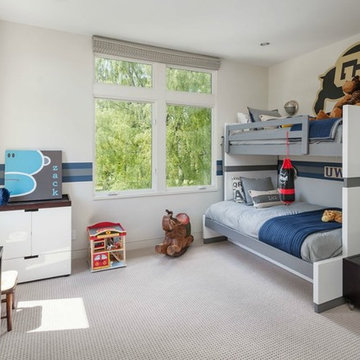
This estate is characterized by clean lines and neutral colors. With a focus on precision in execution, each space portrays calm and modern while highlighting a standard of excellency.
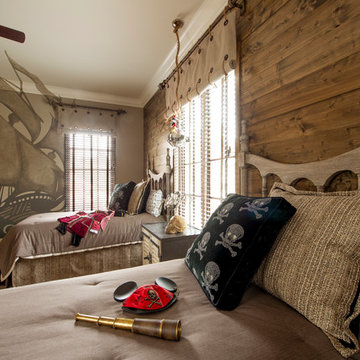
Example of a beach style boy carpeted and beige floor kids' room design in Orlando with beige walls
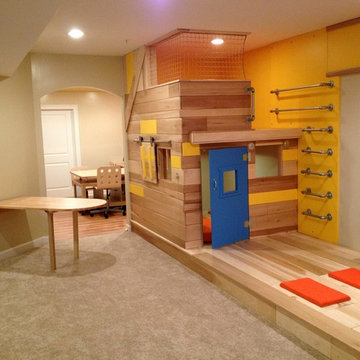
THEME The overall theme for this
space is a functional, family friendly
escape where time spent together
or alone is comfortable and exciting.
The integration of the work space,
clubhouse and family entertainment
area creates an environment that
brings the whole family together in
projects, recreation and relaxation.
Each element works harmoniously
together blending the creative and
functional into the perfect family
escape.
FOCUS The two-story clubhouse is
the focal point of the large space and
physically separates but blends the two
distinct rooms. The clubhouse has an
upper level loft overlooking the main
room and a lower enclosed space with
windows looking out into the playroom
and work room. There was a financial
focus for this creative space and the
use of many Ikea products helped to
keep the fabrication and build costs
within budget.
STORAGE Storage is abundant for this
family on the walls, in the cabinets and
even in the floor. The massive built in
cabinets are home to the television
and gaming consoles and the custom
designed peg walls create additional
shelving that can be continually
transformed to accommodate new or
shifting passions. The raised floor is
the base for the clubhouse and fort
but when pulled up, the flush mounted
floor pieces reveal large open storage
perfect for toys to be brushed into
hiding.
GROWTH The entire space is designed
to be fun and you never outgrow
fun. The clubhouse and loft will be a
focus for these boys for years and the
media area will draw the family to
this space whether they are watching
their favorite animated movie or
newest adventure series. The adjoining
workroom provides the perfect arts and
crafts area with moving storage table
and will be well suited for homework
and science fair projects.
SAFETY The desire to climb, jump,
run, and swing is encouraged in this
great space and the attention to detail
ensures that they will be safe. From
the strong cargo netting enclosing
the upper level of the clubhouse to
the added care taken with the lumber
to ensure a soft clean feel without
splintering and the extra wide borders
in the flush mounted floor storage, this
space is designed to provide this family
with a fun and safe space.
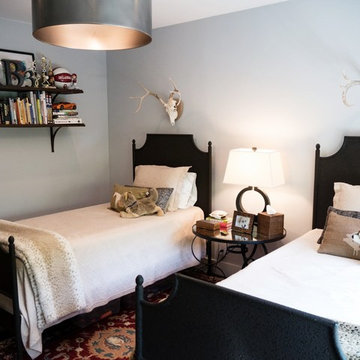
Photos by Claire Sawtelle
Inspiration for a mid-sized transitional boy dark wood floor kids' room remodel in Dallas with beige walls
Inspiration for a mid-sized transitional boy dark wood floor kids' room remodel in Dallas with beige walls
Kids' Room with Beige Walls Ideas - Gender: Boy
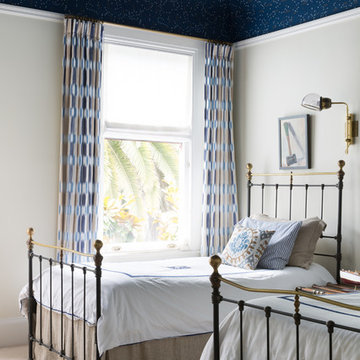
Suzanna Scott Photography
Inspiration for a transitional boy carpeted and beige floor kids' room remodel in San Francisco with beige walls
Inspiration for a transitional boy carpeted and beige floor kids' room remodel in San Francisco with beige walls
1


