Laundry Photos
Refine by:
Budget
Sort by:Popular Today
1 - 20 of 1,129 photos
Item 1 of 3

Inspiration for a large transitional single-wall laminate floor dedicated laundry room remodel in Charleston with a drop-in sink, flat-panel cabinets, brown cabinets, solid surface countertops, gray walls and a side-by-side washer/dryer
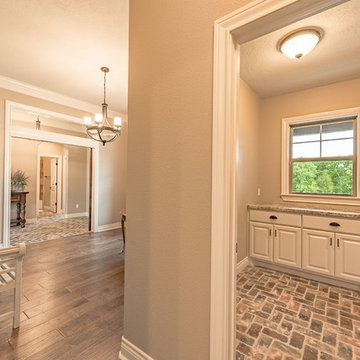
Large Utility and Mudroom off of the kitchen and leading to the garage.
Ample Cabinets for folding by Kent Moore with River Rock painted finish and River Bordeaux Granite

Inspiration for a large coastal laminate floor and gray floor utility room remodel in Minneapolis with quartz countertops, gray walls, a side-by-side washer/dryer, shaker cabinets, gray cabinets and white countertops

Mid-sized elegant single-wall laminate floor and brown floor dedicated laundry room photo in Other with an utility sink, raised-panel cabinets, white cabinets, yellow walls and a side-by-side washer/dryer

Jenna & Lauren Weiler
Mid-sized minimalist laminate floor and multicolored floor laundry room photo in Minneapolis with an undermount sink, flat-panel cabinets, gray cabinets, granite countertops, a stacked washer/dryer and gray walls
Mid-sized minimalist laminate floor and multicolored floor laundry room photo in Minneapolis with an undermount sink, flat-panel cabinets, gray cabinets, granite countertops, a stacked washer/dryer and gray walls

Small transitional single-wall laminate floor and brown floor dedicated laundry room photo in Dallas with flat-panel cabinets, white cabinets, laminate countertops, gray walls, a side-by-side washer/dryer and white countertops

kyle caldwell
Country single-wall brick floor utility room photo in Boston with a farmhouse sink, open cabinets, white cabinets, white walls, a side-by-side washer/dryer and white countertops
Country single-wall brick floor utility room photo in Boston with a farmhouse sink, open cabinets, white cabinets, white walls, a side-by-side washer/dryer and white countertops
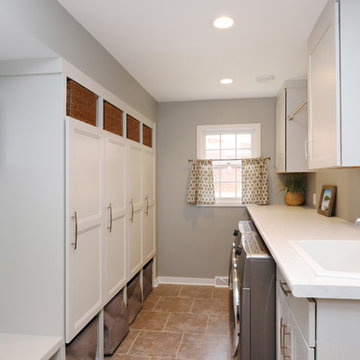
The objective of this home renovation was to make better connections between the family's main living spaces. The focus was on opening the kitchen and creating a combo mudroom/laundry room located off the garage.
A two-toned design features classic white upper cabinets and espresso lowers. Thin mosaic tile is positioned vertically rather than horizontally for a unique and modern touch. Floating shelves highlight a corner nook and provide an area to display special dishware. A peninsula wraps around into the connected dining area.
The new laundry/mudroom combo has four lockers with cubby storage above and below. The laundry area includes a sink and countertop for easy sorting and folding.
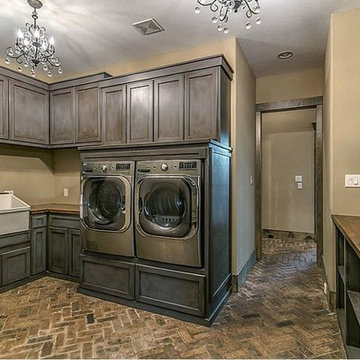
Example of a large mountain style u-shaped brick floor dedicated laundry room design in Houston with a farmhouse sink, recessed-panel cabinets, gray cabinets, wood countertops, beige walls and a side-by-side washer/dryer
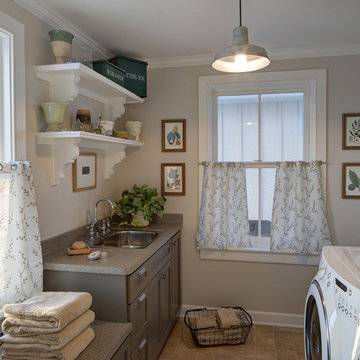
©Tricia Shay
Mid-sized farmhouse galley laminate floor utility room photo in Milwaukee with a drop-in sink, gray cabinets, laminate countertops, beige walls and a side-by-side washer/dryer
Mid-sized farmhouse galley laminate floor utility room photo in Milwaukee with a drop-in sink, gray cabinets, laminate countertops, beige walls and a side-by-side washer/dryer
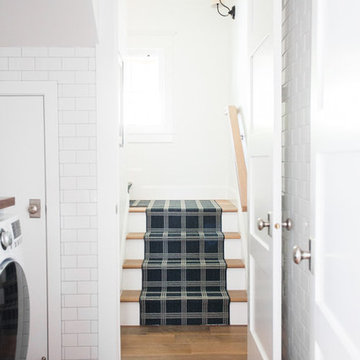
Mid-sized beach style brick floor and red floor dedicated laundry room photo in Salt Lake City with white cabinets, wood countertops, white walls and a side-by-side washer/dryer
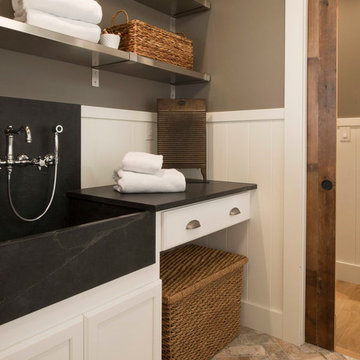
Photo by: Karr Bick Kitchen & Bath
Example of a mid-sized classic galley brick floor laundry room design in St Louis with flat-panel cabinets, white cabinets, soapstone countertops, gray walls, a side-by-side washer/dryer and a farmhouse sink
Example of a mid-sized classic galley brick floor laundry room design in St Louis with flat-panel cabinets, white cabinets, soapstone countertops, gray walls, a side-by-side washer/dryer and a farmhouse sink
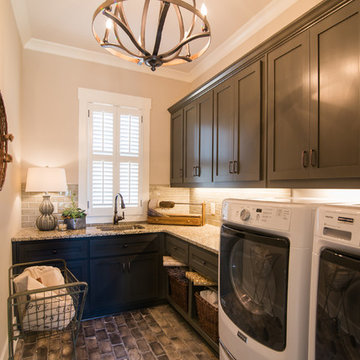
Faith Allen
Example of a mid-sized transitional l-shaped brick floor dedicated laundry room design in Atlanta with an undermount sink, shaker cabinets, gray cabinets, granite countertops, beige walls and a side-by-side washer/dryer
Example of a mid-sized transitional l-shaped brick floor dedicated laundry room design in Atlanta with an undermount sink, shaker cabinets, gray cabinets, granite countertops, beige walls and a side-by-side washer/dryer

Small cottage single-wall laminate floor and brown floor dedicated laundry room photo in Grand Rapids with a drop-in sink, recessed-panel cabinets, laminate countertops, white walls and a side-by-side washer/dryer
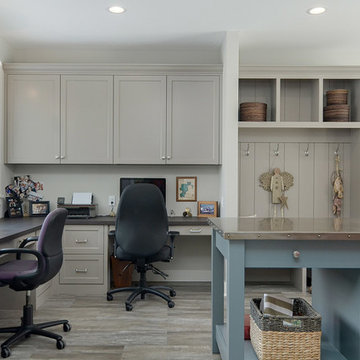
Photo Credit: Red Pine Photography
Inspiration for a large coastal u-shaped laminate floor and brown floor utility room remodel in Minneapolis with an undermount sink, flat-panel cabinets, white cabinets, quartz countertops, gray walls, a side-by-side washer/dryer and gray countertops
Inspiration for a large coastal u-shaped laminate floor and brown floor utility room remodel in Minneapolis with an undermount sink, flat-panel cabinets, white cabinets, quartz countertops, gray walls, a side-by-side washer/dryer and gray countertops
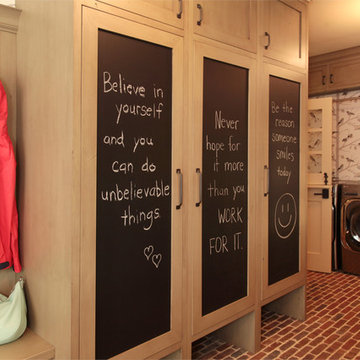
Photograph by Ralph Homan
Dedicated laundry room - large farmhouse l-shaped brick floor dedicated laundry room idea in Louisville with a farmhouse sink, recessed-panel cabinets, wood countertops, a side-by-side washer/dryer and light wood cabinets
Dedicated laundry room - large farmhouse l-shaped brick floor dedicated laundry room idea in Louisville with a farmhouse sink, recessed-panel cabinets, wood countertops, a side-by-side washer/dryer and light wood cabinets

FLOW PHOTOGRAPHY
Inspiration for a large modern single-wall laminate floor and brown floor utility room remodel in Oklahoma City with an undermount sink, flat-panel cabinets, gray cabinets, marble countertops, gray walls and a side-by-side washer/dryer
Inspiration for a large modern single-wall laminate floor and brown floor utility room remodel in Oklahoma City with an undermount sink, flat-panel cabinets, gray cabinets, marble countertops, gray walls and a side-by-side washer/dryer
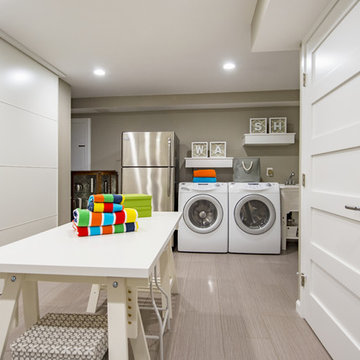
Large-format luxury vinyl tile, 5-panel doors, and IKEA sliding doors on the closets elevate this basement storage and laundry space
Example of a large trendy gray floor and laminate floor utility room design in DC Metro with gray walls and a side-by-side washer/dryer
Example of a large trendy gray floor and laminate floor utility room design in DC Metro with gray walls and a side-by-side washer/dryer
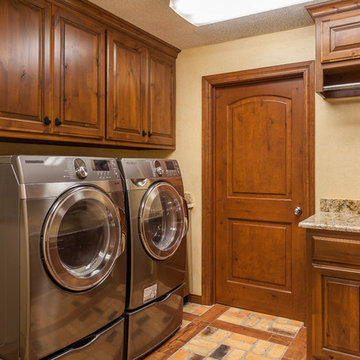
These new stainless steel front load washer/dryer set paired with the stained wood cabinetry carry the beauty of the kitchen into this adjacent laundry room.
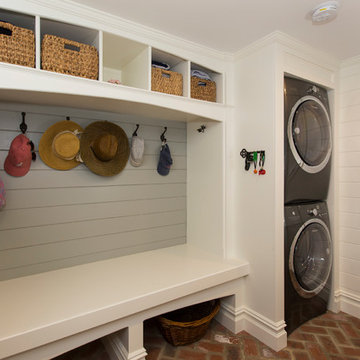
Photos: Richard Law Digital
Utility room - large coastal galley brick floor utility room idea in New York with open cabinets, white cabinets, white walls and a stacked washer/dryer
Utility room - large coastal galley brick floor utility room idea in New York with open cabinets, white cabinets, white walls and a stacked washer/dryer
1





