Brick Floor and Vaulted Ceiling Kitchen Ideas
Refine by:
Budget
Sort by:Popular Today
1 - 20 of 27 photos
Item 1 of 3
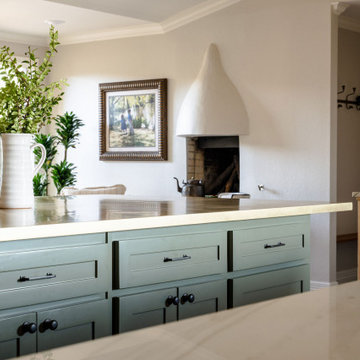
A view into a small mudroom, and a seating area from an expansive kitchen featuring two islands, stainless steel appliances.
Example of a huge u-shaped brick floor, red floor and vaulted ceiling open concept kitchen design in Other with shaker cabinets, quartzite countertops, green backsplash, stainless steel appliances, two islands, multicolored countertops, an undermount sink and subway tile backsplash
Example of a huge u-shaped brick floor, red floor and vaulted ceiling open concept kitchen design in Other with shaker cabinets, quartzite countertops, green backsplash, stainless steel appliances, two islands, multicolored countertops, an undermount sink and subway tile backsplash
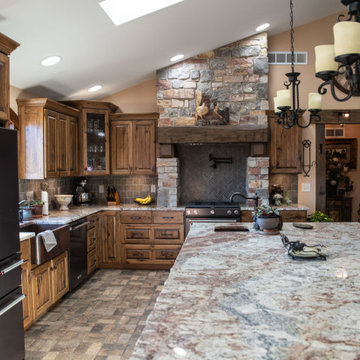
A custom kitchen in Rustic Hickory with a Distressed Painted Alder Island. Rich wood tones pair nicely with the lovely view of the woods and creek out the kitchen windows. The island draws your attention without distracting from the overall beauty of the home and setting.

A custom kitchen in Rustic Hickory with a Distressed Painted Alder Island. Rich wood tones pair nicely with the lovely view of the woods and creek out the kitchen windows. The island draws your attention without distracting from the overall beauty of the home and setting.
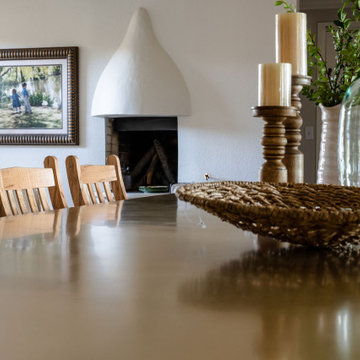
A view into a small mudroom and a seating area from an expansive kitchen featuring two islands.
Inspiration for a huge u-shaped brick floor, red floor and vaulted ceiling open concept kitchen remodel in Austin with shaker cabinets, quartzite countertops, green backsplash, stainless steel appliances, two islands, multicolored countertops, an undermount sink and subway tile backsplash
Inspiration for a huge u-shaped brick floor, red floor and vaulted ceiling open concept kitchen remodel in Austin with shaker cabinets, quartzite countertops, green backsplash, stainless steel appliances, two islands, multicolored countertops, an undermount sink and subway tile backsplash
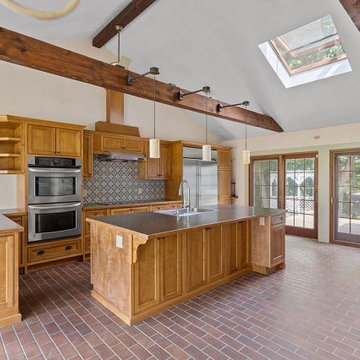
Remodeled Great Room into Chef'sstyle kitchen, TV area and Dining
Open concept kitchen - huge transitional single-wall brick floor, multicolored floor and vaulted ceiling open concept kitchen idea in Boston with a drop-in sink, beaded inset cabinets, medium tone wood cabinets, laminate countertops, gray backsplash, porcelain backsplash, stainless steel appliances, two islands and black countertops
Open concept kitchen - huge transitional single-wall brick floor, multicolored floor and vaulted ceiling open concept kitchen idea in Boston with a drop-in sink, beaded inset cabinets, medium tone wood cabinets, laminate countertops, gray backsplash, porcelain backsplash, stainless steel appliances, two islands and black countertops
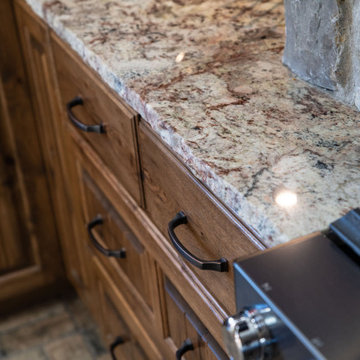
A custom kitchen in Rustic Hickory with a Distressed Painted Alder Island. Rich wood tones pair nicely with the lovely view of the woods and creek out the kitchen windows. The island draws your attention without distracting from the overall beauty of the home and setting.
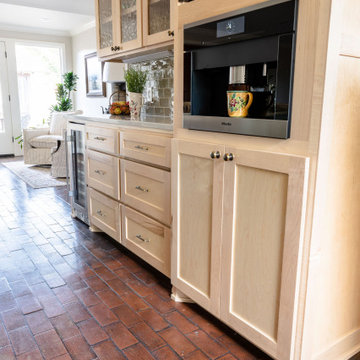
One wall of an expansive kitchen featuring an espresso maker, a tv, a wine fridge, and floor to ceiling cabinetry looks onto a seating area.
Inspiration for a huge u-shaped brick floor, red floor and vaulted ceiling open concept kitchen remodel in Austin with shaker cabinets, light wood cabinets, quartzite countertops, green backsplash, stainless steel appliances, two islands, white countertops and subway tile backsplash
Inspiration for a huge u-shaped brick floor, red floor and vaulted ceiling open concept kitchen remodel in Austin with shaker cabinets, light wood cabinets, quartzite countertops, green backsplash, stainless steel appliances, two islands, white countertops and subway tile backsplash
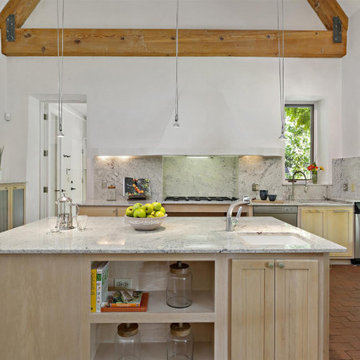
Eat-in kitchen - large southwestern u-shaped brick floor, orange floor and vaulted ceiling eat-in kitchen idea in Other with a single-bowl sink, granite countertops, gray backsplash, granite backsplash, stainless steel appliances, an island and gray countertops
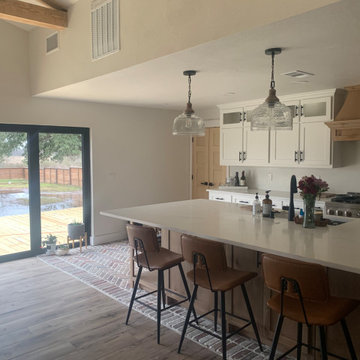
Inspiration for a country brick floor, brown floor and vaulted ceiling kitchen pantry remodel in Dallas with an undermount sink, shaker cabinets, light wood cabinets, quartzite countertops, stainless steel appliances, an island and white countertops
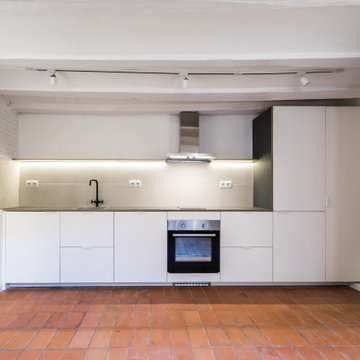
En la planta baja se encuentra la pequeña cocina lineal de color blanco que tiene todo lo necesario, dándole espacio al salón comedor.
Eat-in kitchen - mid-sized transitional single-wall brick floor, orange floor and vaulted ceiling eat-in kitchen idea in Barcelona with a single-bowl sink, white cabinets, black backsplash, stainless steel appliances and black countertops
Eat-in kitchen - mid-sized transitional single-wall brick floor, orange floor and vaulted ceiling eat-in kitchen idea in Barcelona with a single-bowl sink, white cabinets, black backsplash, stainless steel appliances and black countertops
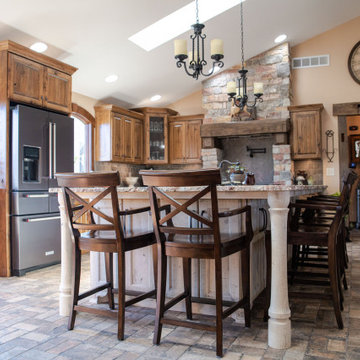
A custom kitchen in Rustic Hickory with a Distressed Painted Alder Island. Rich wood tones pair nicely with the lovely view of the woods and creek out the kitchen windows. The island draws your attention without distracting from the overall beauty of the home and setting.
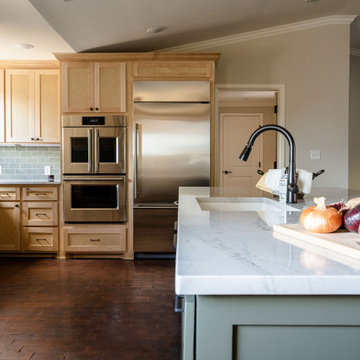
Visible in this photo of an expansive kitchen is one of two islands, high end stainless steel appliances, and a stained glass panel.
Inspiration for a huge u-shaped brick floor, red floor and vaulted ceiling open concept kitchen remodel in Other with an undermount sink, shaker cabinets, quartzite countertops, green backsplash, subway tile backsplash, stainless steel appliances, two islands and white countertops
Inspiration for a huge u-shaped brick floor, red floor and vaulted ceiling open concept kitchen remodel in Other with an undermount sink, shaker cabinets, quartzite countertops, green backsplash, subway tile backsplash, stainless steel appliances, two islands and white countertops
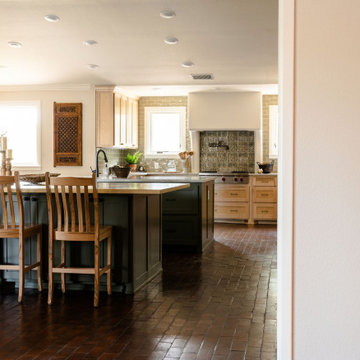
An expansive kitchen with two islands.
Inspiration for a huge u-shaped brick floor, red floor and vaulted ceiling open concept kitchen remodel in Other with an undermount sink, shaker cabinets, light wood cabinets, quartzite countertops, green backsplash, subway tile backsplash, stainless steel appliances, two islands and multicolored countertops
Inspiration for a huge u-shaped brick floor, red floor and vaulted ceiling open concept kitchen remodel in Other with an undermount sink, shaker cabinets, light wood cabinets, quartzite countertops, green backsplash, subway tile backsplash, stainless steel appliances, two islands and multicolored countertops
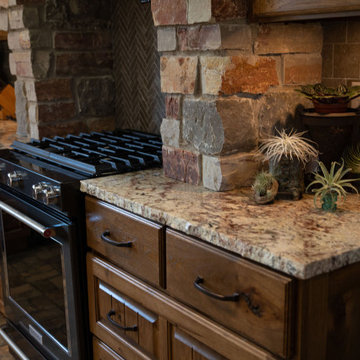
A custom kitchen in Rustic Hickory with a Distressed Painted Alder Island. Rich wood tones pair nicely with the lovely view of the woods and creek out the kitchen windows. The island draws your attention without distracting from the overall beauty of the home and setting.
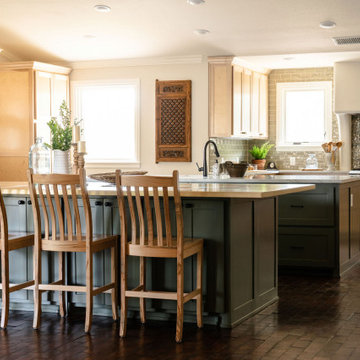
A view into an expansive kitchen with double islands. A butler's pantry is off to the left.
Example of a huge u-shaped brick floor, red floor and vaulted ceiling open concept kitchen design in Other with an undermount sink, shaker cabinets, quartzite countertops, green backsplash, subway tile backsplash, stainless steel appliances, two islands and multicolored countertops
Example of a huge u-shaped brick floor, red floor and vaulted ceiling open concept kitchen design in Other with an undermount sink, shaker cabinets, quartzite countertops, green backsplash, subway tile backsplash, stainless steel appliances, two islands and multicolored countertops
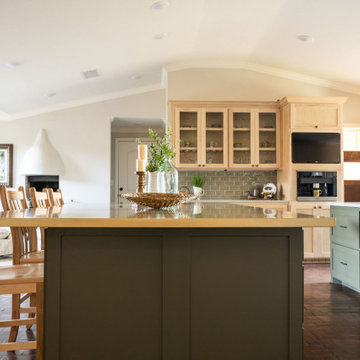
Part of an expansive kitchen with two islands, an entry to a butler's pantry, and a seating area.
Example of a huge u-shaped brick floor, red floor and vaulted ceiling open concept kitchen design in Other with shaker cabinets, quartzite countertops, green backsplash, stainless steel appliances, two islands, beige countertops, an undermount sink and subway tile backsplash
Example of a huge u-shaped brick floor, red floor and vaulted ceiling open concept kitchen design in Other with shaker cabinets, quartzite countertops, green backsplash, stainless steel appliances, two islands, beige countertops, an undermount sink and subway tile backsplash
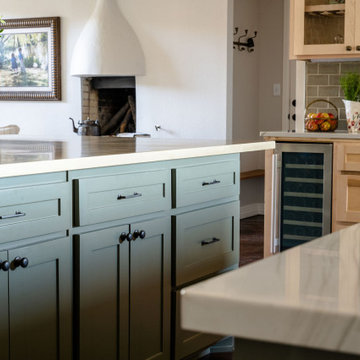
A view into a small mudroom, and a seating area from an expansive kitchen featuring two islands, stainless steel appliances.
Example of a huge u-shaped brick floor, red floor and vaulted ceiling open concept kitchen design in Other with shaker cabinets, quartzite countertops, green backsplash, stainless steel appliances, two islands, multicolored countertops, an undermount sink and subway tile backsplash
Example of a huge u-shaped brick floor, red floor and vaulted ceiling open concept kitchen design in Other with shaker cabinets, quartzite countertops, green backsplash, stainless steel appliances, two islands, multicolored countertops, an undermount sink and subway tile backsplash
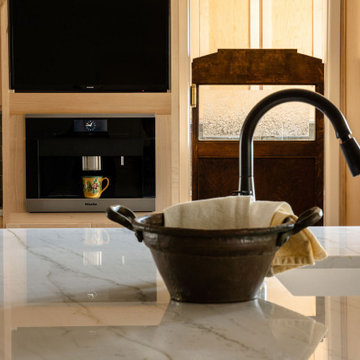
A view towards the butler's pantry from one of two kitchen islands.
Huge u-shaped brick floor, red floor and vaulted ceiling open concept kitchen photo in Other with an undermount sink, shaker cabinets, light wood cabinets, quartzite countertops, green backsplash, subway tile backsplash, stainless steel appliances, two islands and white countertops
Huge u-shaped brick floor, red floor and vaulted ceiling open concept kitchen photo in Other with an undermount sink, shaker cabinets, light wood cabinets, quartzite countertops, green backsplash, subway tile backsplash, stainless steel appliances, two islands and white countertops
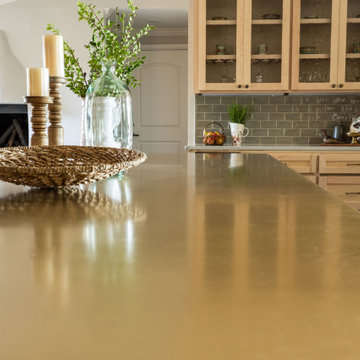
Part of an expansive kitchen with two islands, an entry to a butler's pantry, and a seating area.
Huge u-shaped brick floor, red floor and vaulted ceiling open concept kitchen photo in Other with shaker cabinets, quartzite countertops, green backsplash, stainless steel appliances, two islands, beige countertops, light wood cabinets, an undermount sink and subway tile backsplash
Huge u-shaped brick floor, red floor and vaulted ceiling open concept kitchen photo in Other with shaker cabinets, quartzite countertops, green backsplash, stainless steel appliances, two islands, beige countertops, light wood cabinets, an undermount sink and subway tile backsplash
Brick Floor and Vaulted Ceiling Kitchen Ideas
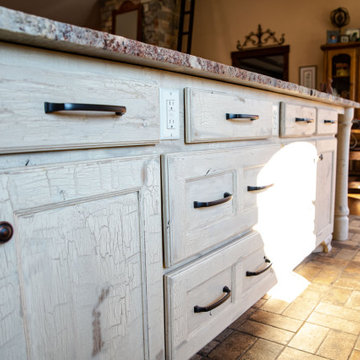
A custom kitchen in Rustic Hickory with a Distressed Painted Alder Island. Rich wood tones pair nicely with the lovely view of the woods and creek out the kitchen windows. The island draws your attention without distracting from the overall beauty of the home and setting.
1





