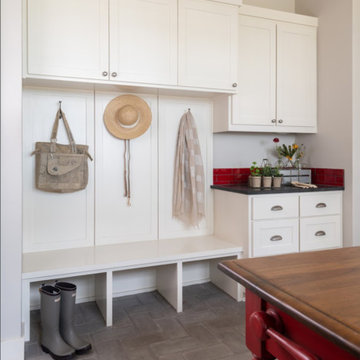Brick Floor Entryway with Beige Walls Ideas
Refine by:
Budget
Sort by:Popular Today
1 - 20 of 307 photos
Item 1 of 3
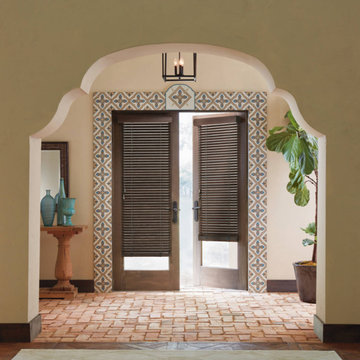
Entryway - mid-sized southwestern brick floor and brown floor entryway idea in New York with beige walls and a glass front door
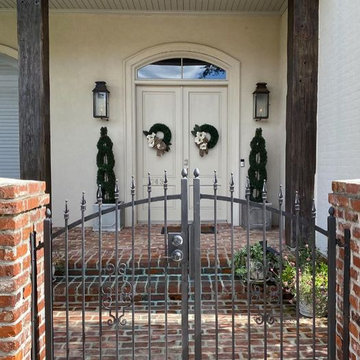
Palmetto Street by Coppersmith
Gas Wall Mount Antique Copper
Example of a 1950s brick floor, red floor and vaulted ceiling entryway design in Houston with beige walls and a white front door
Example of a 1950s brick floor, red floor and vaulted ceiling entryway design in Houston with beige walls and a white front door
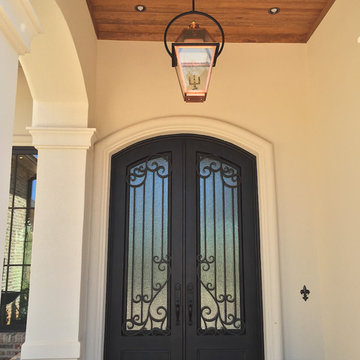
Large steel front door with large gas lantern light fixture and wood ceiling.
Inspiration for a mid-sized mediterranean brick floor and multicolored floor entryway remodel in New Orleans with a metal front door and beige walls
Inspiration for a mid-sized mediterranean brick floor and multicolored floor entryway remodel in New Orleans with a metal front door and beige walls
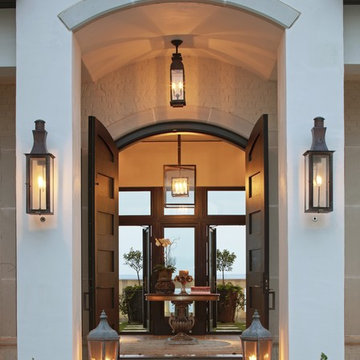
Example of a large transitional brick floor entryway design in New Orleans with beige walls and a dark wood front door
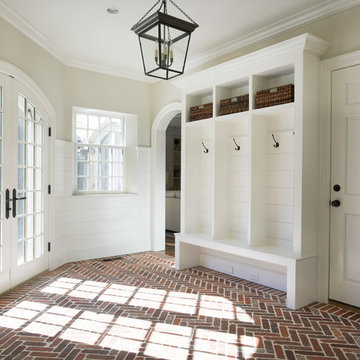
Jeff McNamara Photography
Elegant brick floor entryway photo in New York with beige walls and a white front door
Elegant brick floor entryway photo in New York with beige walls and a white front door
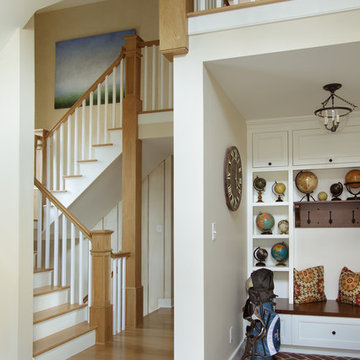
New mud room with custom cubbies, display area, hooks and storage under bench, completes this wonderful mud room. Beautiful oak stair leads directly to expanded second floor.
Photography by Peter Rymwid
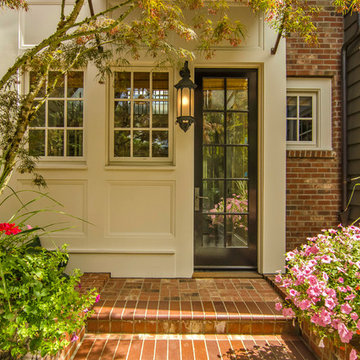
Elegant brick floor and red floor entryway photo in Portland with beige walls and a glass front door
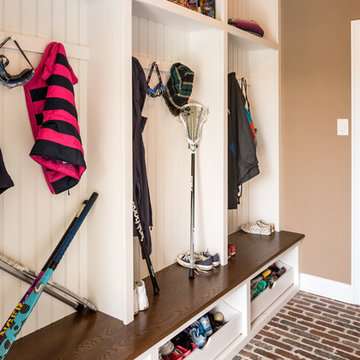
Angle Eye Photography
Mudroom - small traditional brick floor mudroom idea in Philadelphia with beige walls
Mudroom - small traditional brick floor mudroom idea in Philadelphia with beige walls
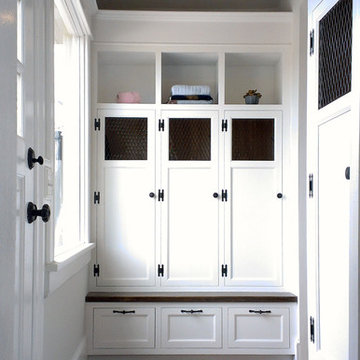
New mudroom on rear of 1875 home. Mudroom was part of an addition featuring a new powder room. Back door opens to deck beyond. Mudroom features plenty of storage closets, dark oak bench, wire mesh cabinet doors, oiled bronze hardware and a reclaimed brick floor. Construction by Murphy Construction; photo by Greg Martz.
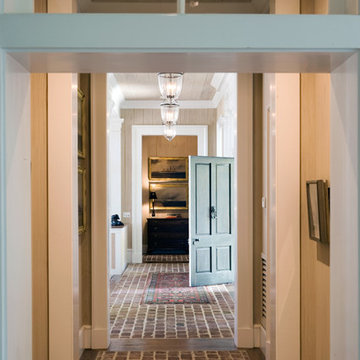
Richard Leo Johnson
Inspiration for a timeless brick floor entryway remodel in Atlanta with beige walls and a white front door
Inspiration for a timeless brick floor entryway remodel in Atlanta with beige walls and a white front door
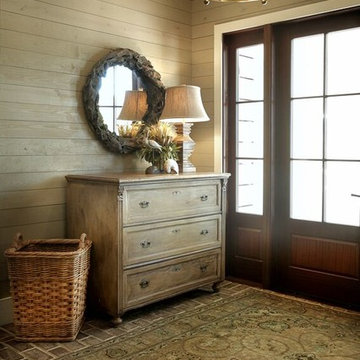
Inspiration for a mid-sized coastal brick floor and red floor entryway remodel in Other with beige walls and a dark wood front door
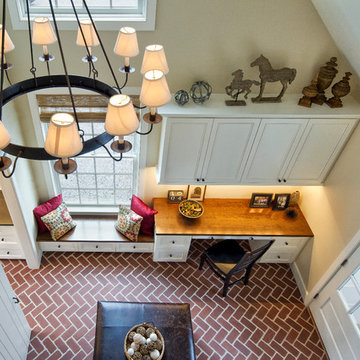
Large bronze chandelier hangs above new mud room and laundry with herringbone brick floor, custom cabinetry and barn doors separating the mud room from the laundry room. Photography by Pete Weigley

A view of the front door leading into the foyer and the central hall, beyond. The front porch floor is of local hand crafted brick. The vault in the ceiling mimics the gable element on the front porch roof.
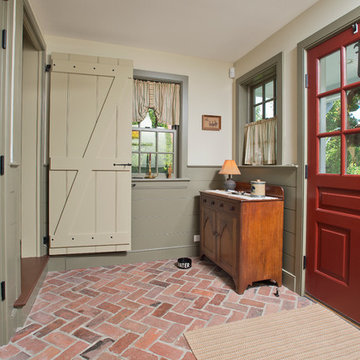
Example of a mid-sized classic brick floor and red floor entryway design in Philadelphia with beige walls and a red front door
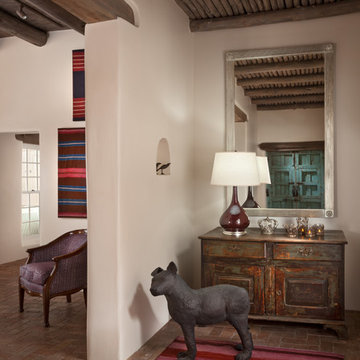
Wendy McEahern
Foyer - large southwestern brick floor foyer idea in Albuquerque with beige walls
Foyer - large southwestern brick floor foyer idea in Albuquerque with beige walls
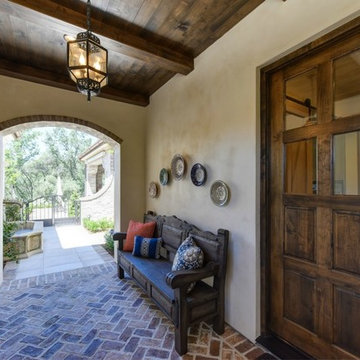
A custom bench, complimentary pillows with unique textiles and Spanish pottery collected from the owners travels create a welcoming entry.
Example of a huge tuscan brick floor and brown floor entryway design in Sacramento with beige walls and a dark wood front door
Example of a huge tuscan brick floor and brown floor entryway design in Sacramento with beige walls and a dark wood front door
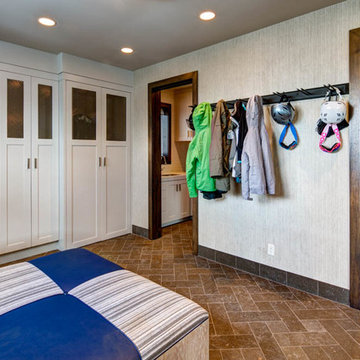
Alan Blakely
Inspiration for a mid-sized transitional brick floor and brown floor mudroom remodel in Salt Lake City with beige walls
Inspiration for a mid-sized transitional brick floor and brown floor mudroom remodel in Salt Lake City with beige walls
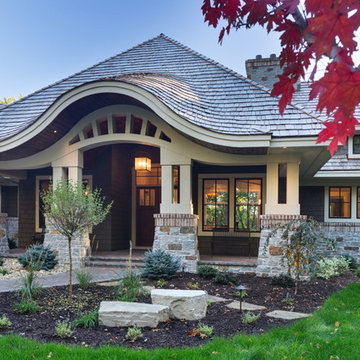
The client wanted a dramatic entryway that would not overpower this single-story design, and the designer complied with this unique portico. On this beautiful wooded site, the organic nature of Arts and Crafts style influences the design, taking it to the next level with an eyebrow-shaped pediment that resembles an upscale earthen dwelling. The shallower curve of the transom echoes the roofline. Paired columns on stone piers, brick accents, and a wood ceiling complete the picture.
An ARDA for Design Details goes to
Royal Oaks Design
Designer: Kieran Liebl
From: Oakdale, Minnesota
Brick Floor Entryway with Beige Walls Ideas
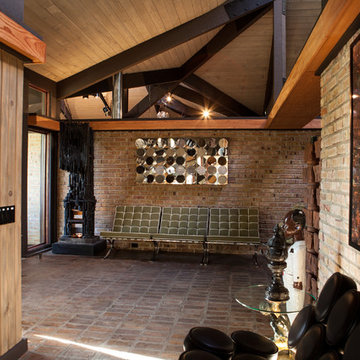
Studio West Photography
Entryway - large eclectic brick floor entryway idea in Chicago with beige walls and a dark wood front door
Entryway - large eclectic brick floor entryway idea in Chicago with beige walls and a dark wood front door
1






