Brick Floor Kitchen with a Peninsula Ideas
Refine by:
Budget
Sort by:Popular Today
1 - 20 of 150 photos
Item 1 of 3
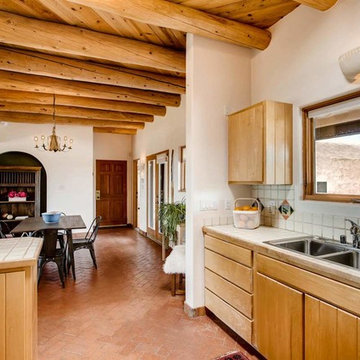
Barker Realty
Mid-sized southwest u-shaped brick floor and brown floor eat-in kitchen photo in Other with a double-bowl sink, flat-panel cabinets, light wood cabinets, tile countertops, white backsplash, ceramic backsplash, white appliances and a peninsula
Mid-sized southwest u-shaped brick floor and brown floor eat-in kitchen photo in Other with a double-bowl sink, flat-panel cabinets, light wood cabinets, tile countertops, white backsplash, ceramic backsplash, white appliances and a peninsula

Inspiration for a large cottage u-shaped brick floor and red floor kitchen remodel in Other with a farmhouse sink, shaker cabinets, white cabinets, brick backsplash, stainless steel appliances, a peninsula and beige backsplash
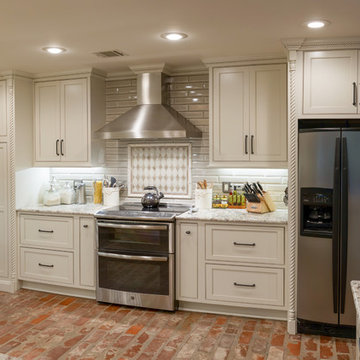
Photos by Gage Seaux.
Example of a mid-sized transitional l-shaped brick floor eat-in kitchen design in New Orleans with a farmhouse sink, beaded inset cabinets, white cabinets, granite countertops, subway tile backsplash, stainless steel appliances, a peninsula and green backsplash
Example of a mid-sized transitional l-shaped brick floor eat-in kitchen design in New Orleans with a farmhouse sink, beaded inset cabinets, white cabinets, granite countertops, subway tile backsplash, stainless steel appliances, a peninsula and green backsplash
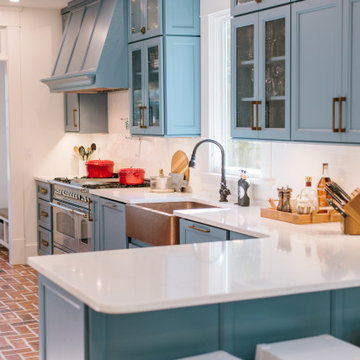
Eat-in kitchen - mid-sized eclectic galley brick floor eat-in kitchen idea in Atlanta with a farmhouse sink, flat-panel cabinets, blue cabinets, quartz countertops, white backsplash, porcelain backsplash, stainless steel appliances, a peninsula and white countertops
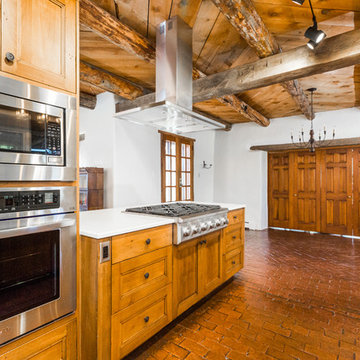
Eat-in kitchen - mid-sized southwestern galley brick floor and red floor eat-in kitchen idea in Albuquerque with an undermount sink, shaker cabinets, medium tone wood cabinets, quartz countertops, multicolored backsplash, porcelain backsplash, stainless steel appliances, a peninsula and beige countertops
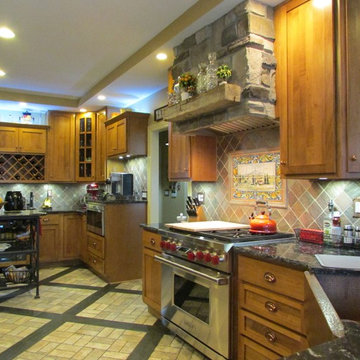
Eat-in kitchen - mid-sized traditional galley brick floor eat-in kitchen idea in Cincinnati with a farmhouse sink, shaker cabinets, medium tone wood cabinets, quartz countertops, beige backsplash, stone tile backsplash, paneled appliances and a peninsula
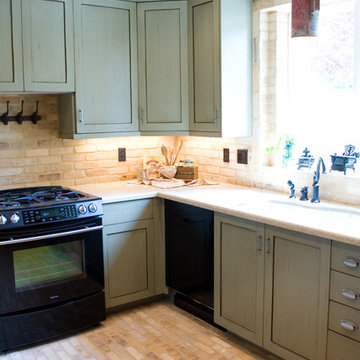
Example of a mid-sized urban u-shaped brick floor eat-in kitchen design in Salt Lake City with an undermount sink, recessed-panel cabinets, green cabinets, quartz countertops, beige backsplash, black appliances and a peninsula
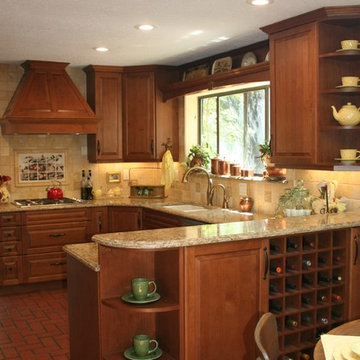
Diane Wandmaker
Example of a mid-sized classic l-shaped brick floor and red floor eat-in kitchen design in Albuquerque with an undermount sink, raised-panel cabinets, medium tone wood cabinets, stone tile backsplash, solid surface countertops, beige backsplash, paneled appliances and a peninsula
Example of a mid-sized classic l-shaped brick floor and red floor eat-in kitchen design in Albuquerque with an undermount sink, raised-panel cabinets, medium tone wood cabinets, stone tile backsplash, solid surface countertops, beige backsplash, paneled appliances and a peninsula
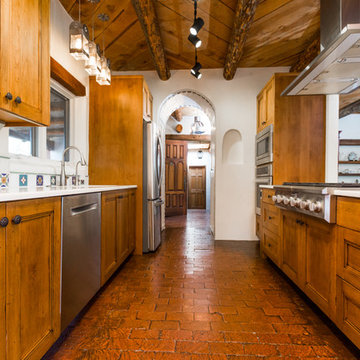
Inspiration for a mid-sized southwestern galley brick floor and red floor eat-in kitchen remodel in Albuquerque with an undermount sink, shaker cabinets, medium tone wood cabinets, quartz countertops, multicolored backsplash, porcelain backsplash, stainless steel appliances, a peninsula and beige countertops
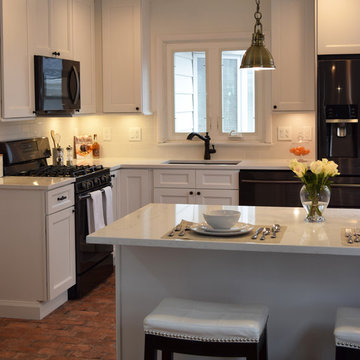
Mid-sized transitional l-shaped brick floor eat-in kitchen photo in Detroit with an undermount sink, shaker cabinets, white cabinets, quartz countertops, white backsplash, ceramic backsplash, stainless steel appliances and a peninsula
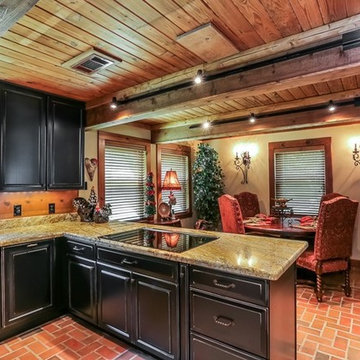
Kitchen - cottage brick floor kitchen idea in Houston with a farmhouse sink, raised-panel cabinets, black cabinets, granite countertops, multicolored backsplash, stone tile backsplash, stainless steel appliances and a peninsula
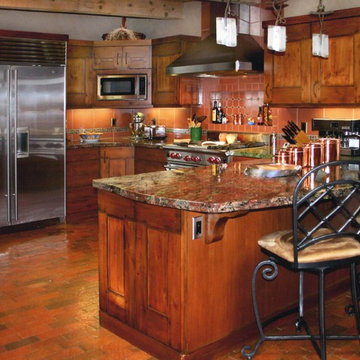
Inspiration for a mid-sized rustic l-shaped brick floor and red floor open concept kitchen remodel in Albuquerque with flat-panel cabinets, medium tone wood cabinets, granite countertops, red backsplash, terra-cotta backsplash, stainless steel appliances and a peninsula
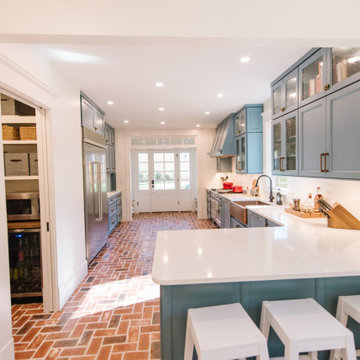
Example of a mid-sized eclectic galley brick floor eat-in kitchen design in Atlanta with a farmhouse sink, flat-panel cabinets, blue cabinets, quartz countertops, white backsplash, porcelain backsplash, stainless steel appliances, a peninsula and white countertops
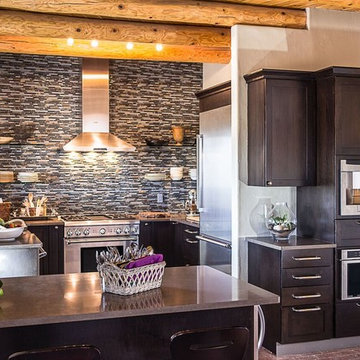
For this project, we completely tore out an outdated late 70s, early 80s kitchen by redesigning and rebuilding the entire space in a modern, Adobe style. A few ways in which we were able to achieve this were by incorporating all new appliances, plumbing, and electrical, featuring an accent backsplash wall that emphasizes the Adobe style, and overall providing a beautiful and functional space.
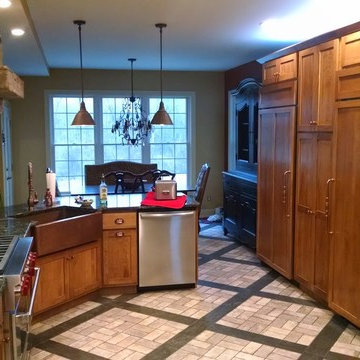
Mid-sized elegant galley brick floor eat-in kitchen photo in Cincinnati with a farmhouse sink, shaker cabinets, medium tone wood cabinets, quartz countertops, beige backsplash, stone tile backsplash, paneled appliances and a peninsula
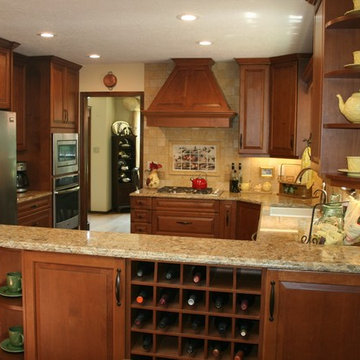
Diane Wandmaker
Mid-sized elegant l-shaped brick floor and red floor eat-in kitchen photo in Albuquerque with an undermount sink, raised-panel cabinets, medium tone wood cabinets, stone tile backsplash, solid surface countertops, beige backsplash, paneled appliances and a peninsula
Mid-sized elegant l-shaped brick floor and red floor eat-in kitchen photo in Albuquerque with an undermount sink, raised-panel cabinets, medium tone wood cabinets, stone tile backsplash, solid surface countertops, beige backsplash, paneled appliances and a peninsula
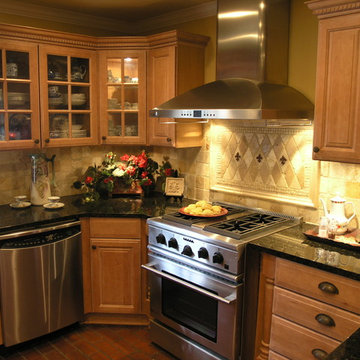
Example of a mid-sized classic l-shaped brick floor eat-in kitchen design in New Orleans with an undermount sink, raised-panel cabinets, medium tone wood cabinets, granite countertops, beige backsplash, cement tile backsplash, stainless steel appliances and a peninsula
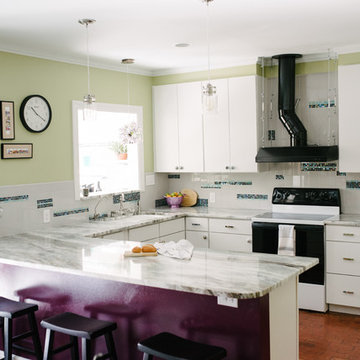
Kitchen After- We fully remodeled the kitchen including new cabinets, granite countertops, new backsplash with subway tile and glass inlay. All new lighting, removing the small door and installing a custom glass barn door.
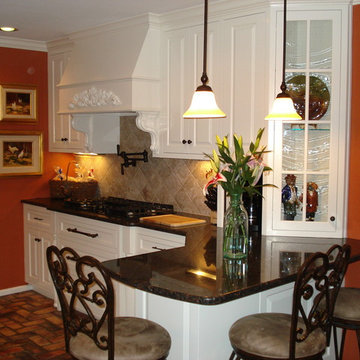
Inspiration for a mid-sized timeless brick floor eat-in kitchen remodel in Austin with an undermount sink, raised-panel cabinets, white cabinets, granite countertops, beige backsplash, stone tile backsplash, paneled appliances and a peninsula
Brick Floor Kitchen with a Peninsula Ideas
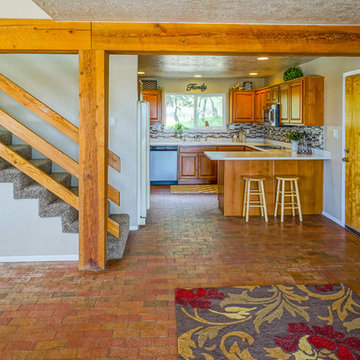
Inspiration for a southwestern u-shaped brick floor kitchen remodel in Albuquerque with multicolored backsplash, matchstick tile backsplash, a double-bowl sink, raised-panel cabinets and a peninsula
1





