Brick Floor Kitchen with Granite Countertops Ideas
Refine by:
Budget
Sort by:Popular Today
1 - 20 of 541 photos
Item 1 of 3
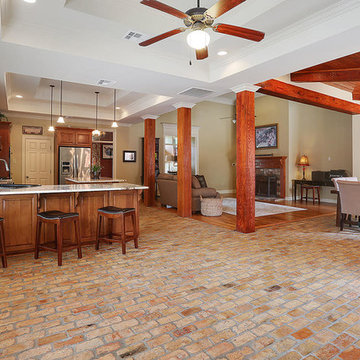
This traditional-style kitchen features cypress cabinetry, Old Chicago brick floors and Sienna Bordeaux Light granite counter tops. It also includes stainless steel appliances and transitional light fixtures. The layout of the kitchen includes an island and side bar with comfortable bar stools. The Old Chicago brick carries through to the dining areas, which are complete with plantation style blinds and a walnut table.
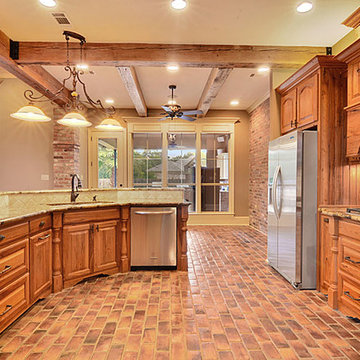
Inspiration for a large timeless l-shaped brick floor open concept kitchen remodel in New Orleans with raised-panel cabinets, medium tone wood cabinets, granite countertops, beige backsplash, stainless steel appliances and an island

Photo Credit: Al Pursley
This new home features custom tile, brick work, granite, painted cabinetry, custom furnishings, ceiling treatments, screen porch, outdoor kitchen and a complete custom design plan implemented throughout.
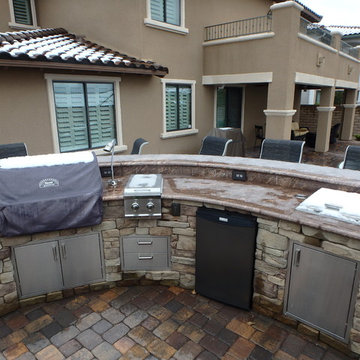
Custom outdoor kitchen
Example of a tuscan single-wall brick floor eat-in kitchen design in Las Vegas with granite countertops, stainless steel appliances and an island
Example of a tuscan single-wall brick floor eat-in kitchen design in Las Vegas with granite countertops, stainless steel appliances and an island
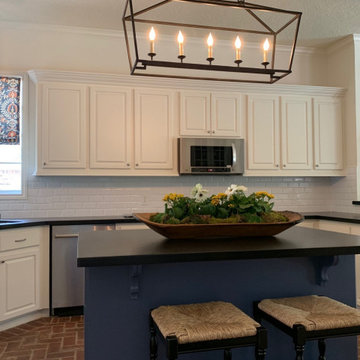
A facelift in the kitchen included changing out the counter tops, a new backsplash and painting the whole kitchen, including an accent blue island. English country charm and character was preserved with the brick floor. Rush seats on the counter stools add more English charm.
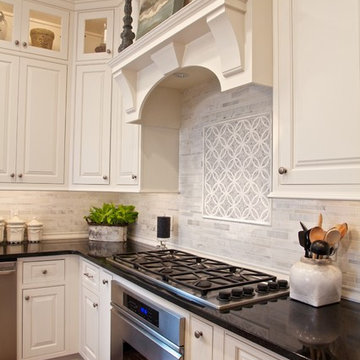
Kitchen cabinets in Shiloh Cabinets. Square raised panel inset door style in soft white finish.
Example of a classic brick floor eat-in kitchen design in New Orleans with raised-panel cabinets, white cabinets, granite countertops, white backsplash and stainless steel appliances
Example of a classic brick floor eat-in kitchen design in New Orleans with raised-panel cabinets, white cabinets, granite countertops, white backsplash and stainless steel appliances
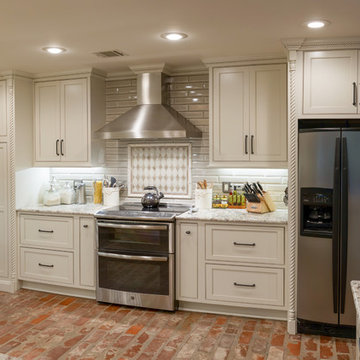
Photos by Gage Seaux.
Example of a mid-sized transitional l-shaped brick floor eat-in kitchen design in New Orleans with a farmhouse sink, beaded inset cabinets, white cabinets, granite countertops, subway tile backsplash, stainless steel appliances, a peninsula and green backsplash
Example of a mid-sized transitional l-shaped brick floor eat-in kitchen design in New Orleans with a farmhouse sink, beaded inset cabinets, white cabinets, granite countertops, subway tile backsplash, stainless steel appliances, a peninsula and green backsplash
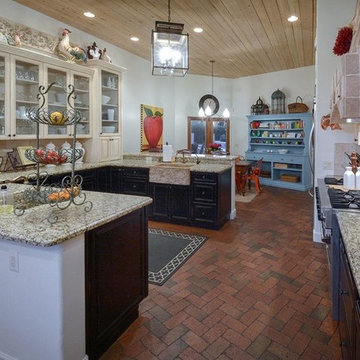
I design and manufacture custom cabinets for kitchens, bathrooms, entertainment centers and offices. The cabinets are built locally using quality materials and the most up-to date manufacturing processes available . I also have the Tucson dealership for The Pullout Shelf Company where we build to order pullout shelves for kitchens and bathrooms.
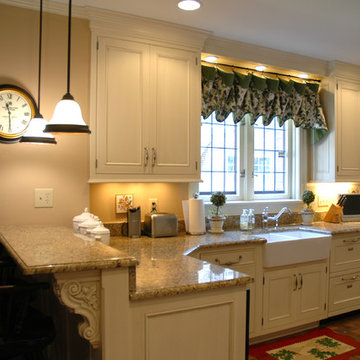
Inspiration for a timeless l-shaped brick floor eat-in kitchen remodel in Indianapolis with an integrated sink, recessed-panel cabinets, yellow cabinets, granite countertops, paneled appliances, yellow backsplash and no island
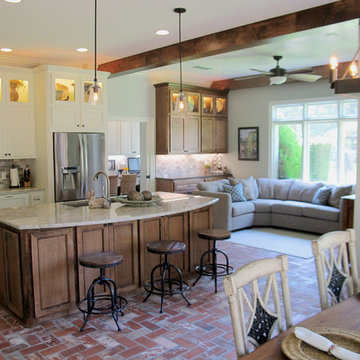
Kevin Mauseth
Mid-sized transitional l-shaped brick floor eat-in kitchen photo in Other with an undermount sink, recessed-panel cabinets, white cabinets, granite countertops, brown backsplash, stone tile backsplash, stainless steel appliances and an island
Mid-sized transitional l-shaped brick floor eat-in kitchen photo in Other with an undermount sink, recessed-panel cabinets, white cabinets, granite countertops, brown backsplash, stone tile backsplash, stainless steel appliances and an island
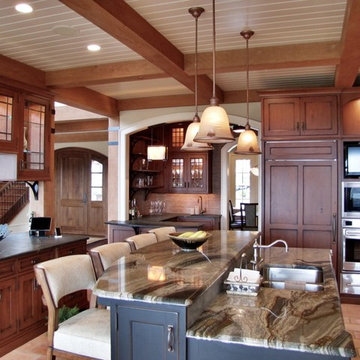
Inspiration for a large timeless u-shaped brick floor open concept kitchen remodel in Philadelphia with a double-bowl sink, recessed-panel cabinets, dark wood cabinets, granite countertops, stainless steel appliances and an island
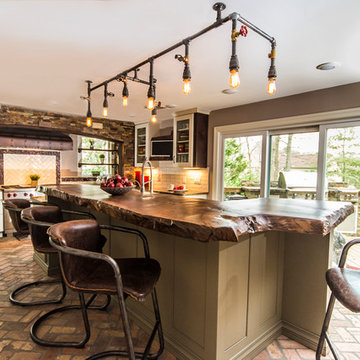
Example of a small farmhouse u-shaped brick floor open concept kitchen design in DC Metro with a farmhouse sink, raised-panel cabinets, white cabinets, granite countertops, white backsplash, subway tile backsplash, stainless steel appliances and an island
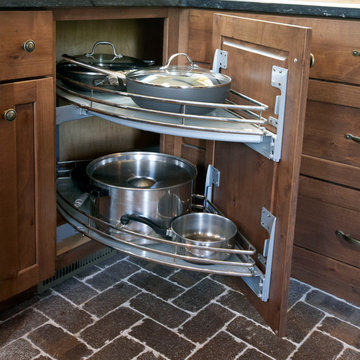
Working on an older home creates unique challenges. How do you maintain the charm of a farmhouse and still bring it up to date with newer details? We were able to accomplish just that in this gorgeous kitchen.
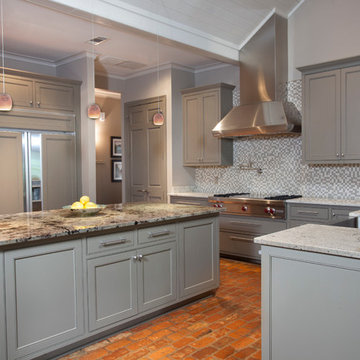
Chad Chenier Photography
Large elegant l-shaped brick floor enclosed kitchen photo in New Orleans with recessed-panel cabinets, gray cabinets, granite countertops, gray backsplash, stainless steel appliances and an island
Large elegant l-shaped brick floor enclosed kitchen photo in New Orleans with recessed-panel cabinets, gray cabinets, granite countertops, gray backsplash, stainless steel appliances and an island
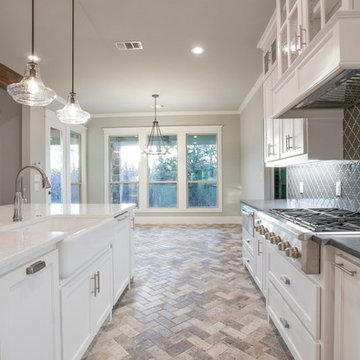
Open concept kitchen - large traditional l-shaped brick floor and gray floor open concept kitchen idea in Dallas with a farmhouse sink, shaker cabinets, white cabinets, granite countertops, gray backsplash, glass tile backsplash, stainless steel appliances and an island
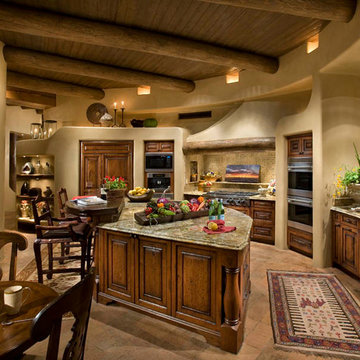
Example of a large southwest u-shaped brick floor and brown floor eat-in kitchen design in Phoenix with an undermount sink, raised-panel cabinets, medium tone wood cabinets, granite countertops, beige backsplash, mosaic tile backsplash, paneled appliances and an island
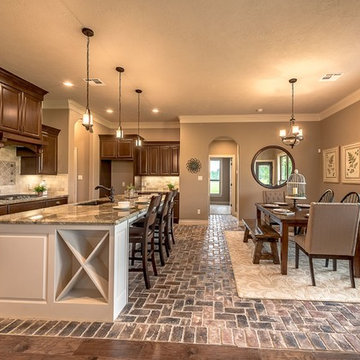
Open concept kitchen - mid-sized rustic u-shaped brick floor and brown floor open concept kitchen idea in Austin with a farmhouse sink, shaker cabinets, medium tone wood cabinets, granite countertops, beige backsplash, travertine backsplash, stainless steel appliances and an island
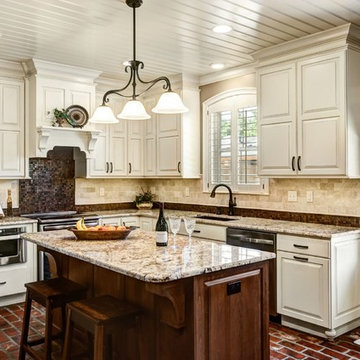
Photo: Haylei Smith
Inspiration for a large timeless l-shaped brick floor and red floor eat-in kitchen remodel in New Orleans with an undermount sink, raised-panel cabinets, beige cabinets, granite countertops, brown backsplash, travertine backsplash, stainless steel appliances and an island
Inspiration for a large timeless l-shaped brick floor and red floor eat-in kitchen remodel in New Orleans with an undermount sink, raised-panel cabinets, beige cabinets, granite countertops, brown backsplash, travertine backsplash, stainless steel appliances and an island
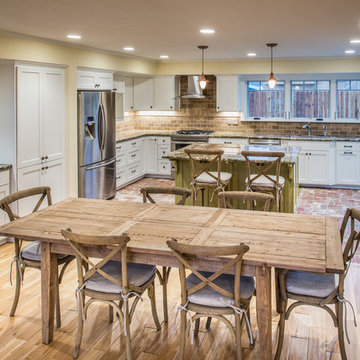
Kitchen and Dining room views, including a breakfast bar/island.
Photo by: Matthew Anderson Photography (MAP)
Example of a mid-sized beach style brick floor eat-in kitchen design in San Luis Obispo with a drop-in sink, white cabinets, granite countertops, brown backsplash, subway tile backsplash, stainless steel appliances and an island
Example of a mid-sized beach style brick floor eat-in kitchen design in San Luis Obispo with a drop-in sink, white cabinets, granite countertops, brown backsplash, subway tile backsplash, stainless steel appliances and an island
Brick Floor Kitchen with Granite Countertops Ideas
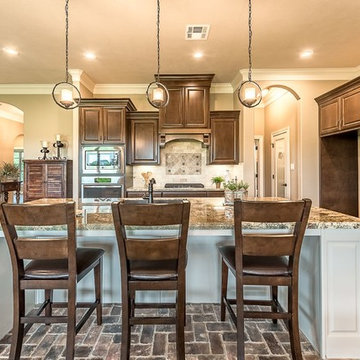
Multi Level perimeter cabinet feature Cabinet with side panels for Built-in Refrigerator, 36" cook top and Built in Microwave and Single Oven
Large 9 1/2' island features wine rack on one end and bookcase for cookbooks at the other end with ample room for seating.
1





