Brick Floor Kitchen with Paneled Appliances Ideas
Refine by:
Budget
Sort by:Popular Today
1 - 20 of 282 photos
Item 1 of 3

Enclosed kitchen - huge victorian l-shaped brick floor enclosed kitchen idea in Orange County with an undermount sink, raised-panel cabinets, white cabinets, limestone countertops, beige backsplash, stone tile backsplash, paneled appliances and an island
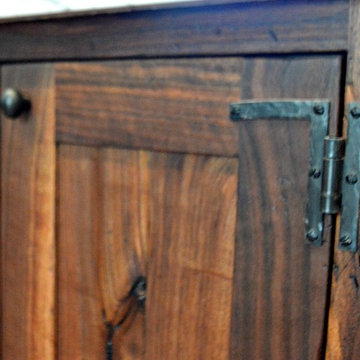
Enclosed kitchen - large cottage u-shaped brick floor and red floor enclosed kitchen idea in Philadelphia with a farmhouse sink, raised-panel cabinets, blue cabinets, marble countertops, white backsplash, subway tile backsplash, paneled appliances, an island and gray countertops

Gridley+Graves Photographers
Example of a mid-sized country single-wall brick floor and red floor eat-in kitchen design in Philadelphia with a farmhouse sink, raised-panel cabinets, beige cabinets, concrete countertops, paneled appliances, an island and gray countertops
Example of a mid-sized country single-wall brick floor and red floor eat-in kitchen design in Philadelphia with a farmhouse sink, raised-panel cabinets, beige cabinets, concrete countertops, paneled appliances, an island and gray countertops

Warm White Kitchen with slightly contrasting sage green island. Custom details include furniture feet on lower cabinets, posts and columns, corbels, and stacked crown moldings.
Designed by Jenny Rausch of Karr Bick Kitchen and Bath.

Gridley+Graves Photographers
Eat-in kitchen - mid-sized farmhouse single-wall brick floor and red floor eat-in kitchen idea in Philadelphia with raised-panel cabinets, beige cabinets, an island, a farmhouse sink, paneled appliances, concrete countertops and gray countertops
Eat-in kitchen - mid-sized farmhouse single-wall brick floor and red floor eat-in kitchen idea in Philadelphia with raised-panel cabinets, beige cabinets, an island, a farmhouse sink, paneled appliances, concrete countertops and gray countertops
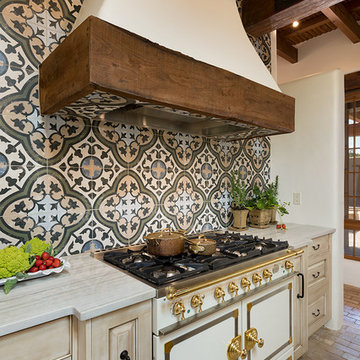
Jonathan Tercero, Photography
Example of a mid-sized tuscan u-shaped brick floor and beige floor eat-in kitchen design in Other with a farmhouse sink, raised-panel cabinets, quartzite countertops, paneled appliances and an island
Example of a mid-sized tuscan u-shaped brick floor and beige floor eat-in kitchen design in Other with a farmhouse sink, raised-panel cabinets, quartzite countertops, paneled appliances and an island
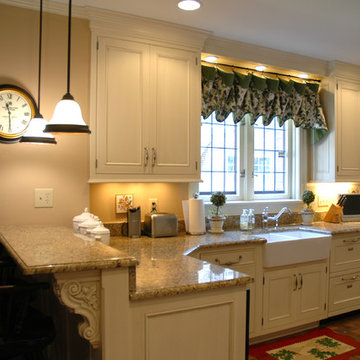
Inspiration for a timeless l-shaped brick floor eat-in kitchen remodel in Indianapolis with an integrated sink, recessed-panel cabinets, yellow cabinets, granite countertops, paneled appliances, yellow backsplash and no island
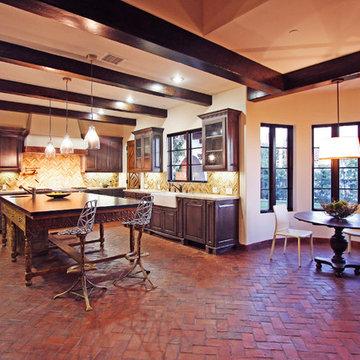
Open concept kitchen - large mediterranean l-shaped brick floor open concept kitchen idea in Los Angeles with a farmhouse sink, distressed cabinets, limestone countertops, beige backsplash, matchstick tile backsplash, paneled appliances, an island and raised-panel cabinets
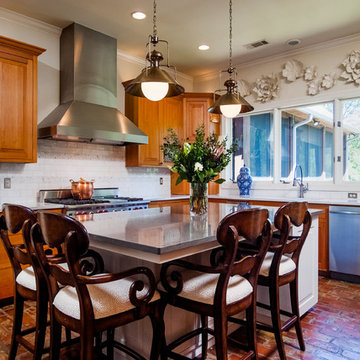
Don Kadair
Inspiration for a large transitional u-shaped brick floor and red floor eat-in kitchen remodel in New Orleans with an undermount sink, medium tone wood cabinets, quartz countertops, white backsplash, subway tile backsplash, paneled appliances, an island, raised-panel cabinets and white countertops
Inspiration for a large transitional u-shaped brick floor and red floor eat-in kitchen remodel in New Orleans with an undermount sink, medium tone wood cabinets, quartz countertops, white backsplash, subway tile backsplash, paneled appliances, an island, raised-panel cabinets and white countertops
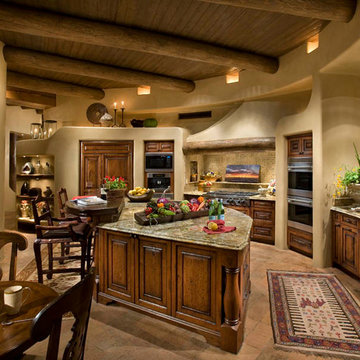
Example of a large southwest u-shaped brick floor and brown floor eat-in kitchen design in Phoenix with an undermount sink, raised-panel cabinets, medium tone wood cabinets, granite countertops, beige backsplash, mosaic tile backsplash, paneled appliances and an island
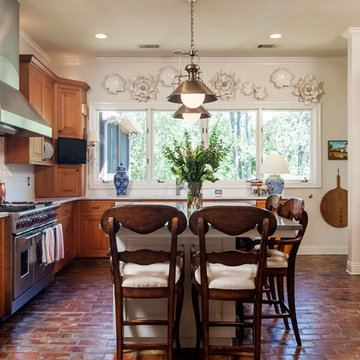
Don Kadair
Eat-in kitchen - large transitional u-shaped brick floor and brown floor eat-in kitchen idea in New Orleans with an undermount sink, medium tone wood cabinets, quartz countertops, white backsplash, subway tile backsplash, paneled appliances, an island, raised-panel cabinets and white countertops
Eat-in kitchen - large transitional u-shaped brick floor and brown floor eat-in kitchen idea in New Orleans with an undermount sink, medium tone wood cabinets, quartz countertops, white backsplash, subway tile backsplash, paneled appliances, an island, raised-panel cabinets and white countertops
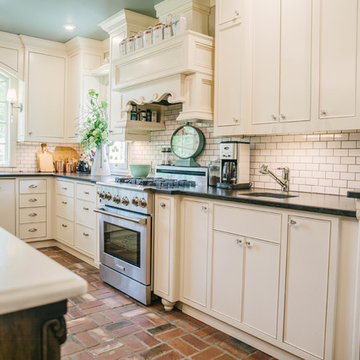
In Over My Head Photography
Inspiration for a mid-sized farmhouse u-shaped brick floor and brown floor kitchen remodel in Oklahoma City with an undermount sink, flat-panel cabinets, white cabinets, quartz countertops, white backsplash, subway tile backsplash, paneled appliances, an island and white countertops
Inspiration for a mid-sized farmhouse u-shaped brick floor and brown floor kitchen remodel in Oklahoma City with an undermount sink, flat-panel cabinets, white cabinets, quartz countertops, white backsplash, subway tile backsplash, paneled appliances, an island and white countertops
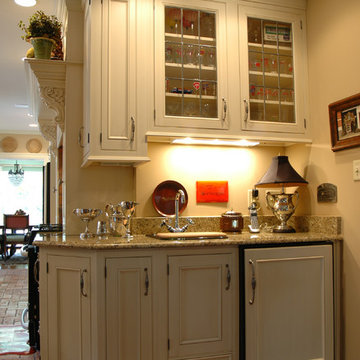
Eat-in kitchen - traditional l-shaped brick floor eat-in kitchen idea in Indianapolis with an integrated sink, recessed-panel cabinets, yellow cabinets, granite countertops and paneled appliances
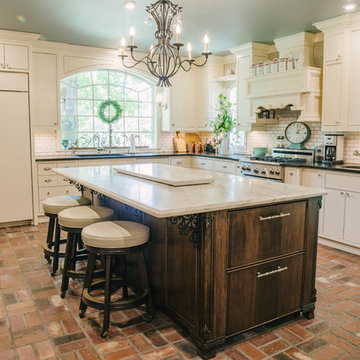
Photo credits: In Over My Head Photography
Kitchen - mid-sized cottage u-shaped brick floor and brown floor kitchen idea in Oklahoma City with an undermount sink, flat-panel cabinets, white cabinets, quartz countertops, white backsplash, subway tile backsplash, paneled appliances, an island and white countertops
Kitchen - mid-sized cottage u-shaped brick floor and brown floor kitchen idea in Oklahoma City with an undermount sink, flat-panel cabinets, white cabinets, quartz countertops, white backsplash, subway tile backsplash, paneled appliances, an island and white countertops
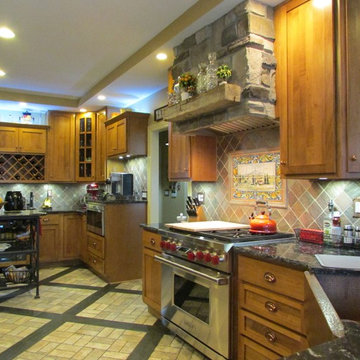
Eat-in kitchen - mid-sized traditional galley brick floor eat-in kitchen idea in Cincinnati with a farmhouse sink, shaker cabinets, medium tone wood cabinets, quartz countertops, beige backsplash, stone tile backsplash, paneled appliances and a peninsula
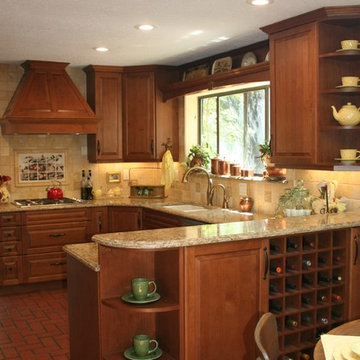
Diane Wandmaker
Example of a mid-sized classic l-shaped brick floor and red floor eat-in kitchen design in Albuquerque with an undermount sink, raised-panel cabinets, medium tone wood cabinets, stone tile backsplash, solid surface countertops, beige backsplash, paneled appliances and a peninsula
Example of a mid-sized classic l-shaped brick floor and red floor eat-in kitchen design in Albuquerque with an undermount sink, raised-panel cabinets, medium tone wood cabinets, stone tile backsplash, solid surface countertops, beige backsplash, paneled appliances and a peninsula
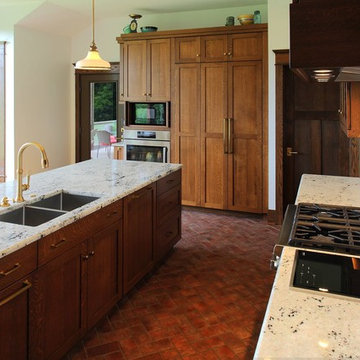
Inspiration for a large timeless u-shaped brick floor eat-in kitchen remodel in Other with an undermount sink, shaker cabinets, medium tone wood cabinets, quartz countertops, white backsplash, subway tile backsplash, paneled appliances and an island
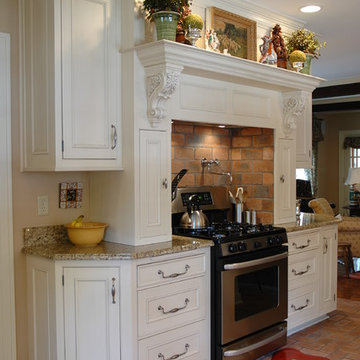
Inspiration for a timeless l-shaped brick floor eat-in kitchen remodel in Indianapolis with a farmhouse sink, recessed-panel cabinets, white cabinets, laminate countertops and paneled appliances
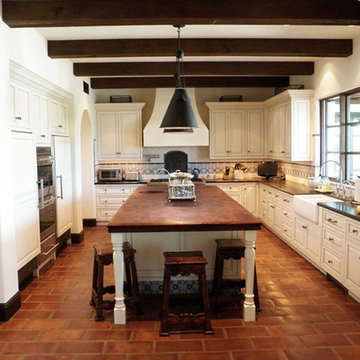
These are submissions from our wonderful customers. They installed our product, gave them their own personal touch, and shared with us the gorgeous work they completed.
Brick Floor Kitchen with Paneled Appliances Ideas
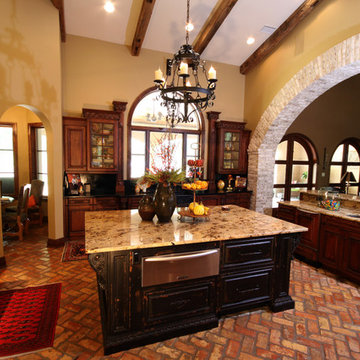
Example of a mid-sized mountain style brick floor enclosed kitchen design in Orlando with a farmhouse sink, beaded inset cabinets, medium tone wood cabinets, granite countertops, black backsplash, stone slab backsplash, paneled appliances and two islands
1





