Bathroom
Sort by:Popular Today
1 - 20 of 27 photos
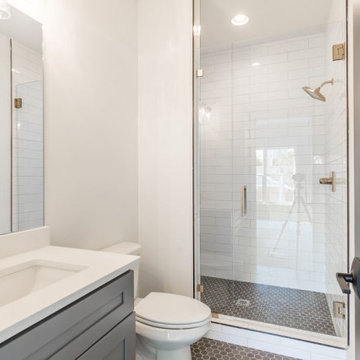
Inspiration for a mid-sized transitional kids' white tile and subway tile mosaic tile floor, gray floor, single-sink and brick wall double shower remodel in Atlanta with shaker cabinets, gray cabinets, a one-piece toilet, white walls, a drop-in sink, quartz countertops, a hinged shower door, white countertops and a built-in vanity

Inspiration for a large transitional master white tile and marble tile mosaic tile floor, white floor, double-sink and brick wall double shower remodel in Atlanta with shaker cabinets, brown cabinets, a one-piece toilet, white walls, a drop-in sink, quartz countertops, a hinged shower door, white countertops and a built-in vanity
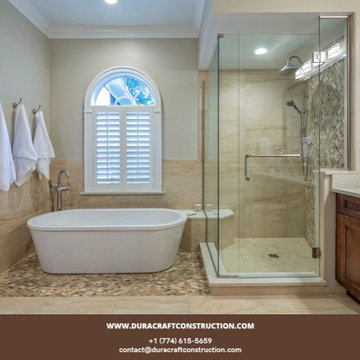
Isn't it more de-stressing to be doing your business in a beautiful bathroom?
Duracraft Construction offers a variety of bathroom remodeling options to suit your needs! Call us!
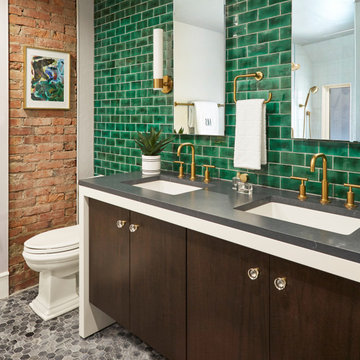
Bathroom - contemporary green tile and subway tile mosaic tile floor, gray floor, double-sink and brick wall bathroom idea in Other with flat-panel cabinets, dark wood cabinets, an undermount sink, gray countertops and a floating vanity
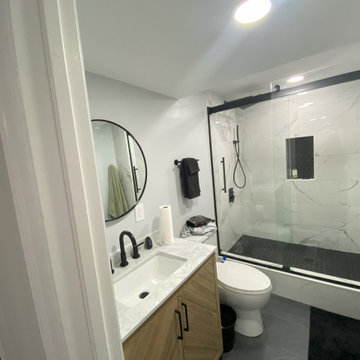
Bathroom - huge modern master gray tile mosaic tile floor, black floor, single-sink and brick wall bathroom idea in New York with beaded inset cabinets, a one-piece toilet, a drop-in sink, quartzite countertops, multicolored countertops, a niche and a freestanding vanity
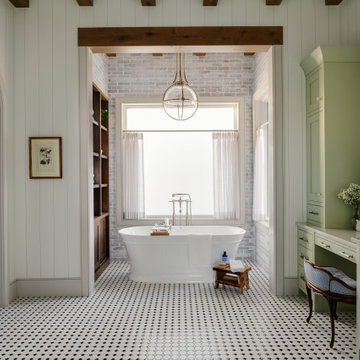
colorful cabinets, light green vanity, green bathroom,
Inspiration for a cottage mosaic tile floor, multicolored floor, exposed beam, brick wall and shiplap wall freestanding bathtub remodel in Salt Lake City with shaker cabinets, green cabinets, white walls, gray countertops and a built-in vanity
Inspiration for a cottage mosaic tile floor, multicolored floor, exposed beam, brick wall and shiplap wall freestanding bathtub remodel in Salt Lake City with shaker cabinets, green cabinets, white walls, gray countertops and a built-in vanity
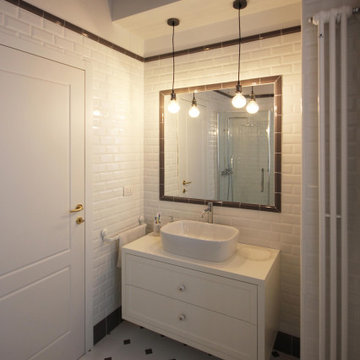
Example of a mid-sized country 3/4 black and white tile and subway tile mosaic tile floor, multicolored floor, single-sink, exposed beam and brick wall bathroom design in Milan with recessed-panel cabinets, white cabinets, a two-piece toilet, white walls, a vessel sink, wood countertops, white countertops and a freestanding vanity
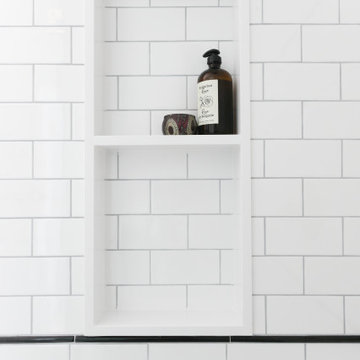
Stone niche with white subway tiles and black pencil nose to break up the white and frame the niche.
Example of a mid-sized classic 3/4 white tile and subway tile mosaic tile floor, multicolored floor, single-sink and brick wall bathroom design in Vancouver with raised-panel cabinets, purple cabinets, a two-piece toilet, white walls, an undermount sink, quartz countertops, a hinged shower door, white countertops and a built-in vanity
Example of a mid-sized classic 3/4 white tile and subway tile mosaic tile floor, multicolored floor, single-sink and brick wall bathroom design in Vancouver with raised-panel cabinets, purple cabinets, a two-piece toilet, white walls, an undermount sink, quartz countertops, a hinged shower door, white countertops and a built-in vanity
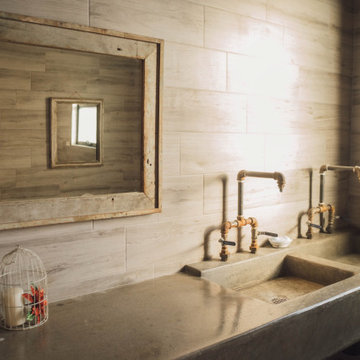
This is the bathroom of the grill area, is al made of concrete, with metal pipes faucets, old wood mirror,
Example of a mid-sized urban 3/4 gray tile and porcelain tile mosaic tile floor, black floor, double-sink, exposed beam and brick wall bathroom design in Other with open cabinets, gray cabinets, a one-piece toilet, gray walls, a drop-in sink, concrete countertops, gray countertops and a floating vanity
Example of a mid-sized urban 3/4 gray tile and porcelain tile mosaic tile floor, black floor, double-sink, exposed beam and brick wall bathroom design in Other with open cabinets, gray cabinets, a one-piece toilet, gray walls, a drop-in sink, concrete countertops, gray countertops and a floating vanity
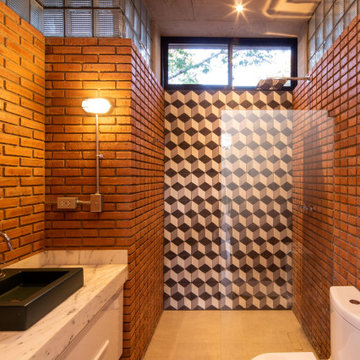
Social Lounge is a pleasure centered extension of an existing residence in Santa Cruz de La Sierra Bolivia, where the idea of a contemporary paradise is evoked as an unusual discovery. The architecture is not only peculiar, but also it nourishes the imagination, and provides a space suitable for relaxation and socialization.
Located at the backyard of an existing family residence, the project provides a ludic and social program that includes a swimming pool, BBQ area for guests, a sauna, a studio, and a guest room.
The design premises were to first respect the existing trees, second the position of the pool aims to create an intimate social spot at the back of the building, third a raised platform gives the appearance of a floating structure while the sculptural columns mimic and frame the existing trees, and finally, the upper level serves as an observation deck, providing views to the surrounding trees of the adjacent natural reserve.
The predominant use of raw clay bricks and their different arrangements, originates from an intention to reappropriate and reinterpret one of the most traditional construction materials in the Santa Cruz area.
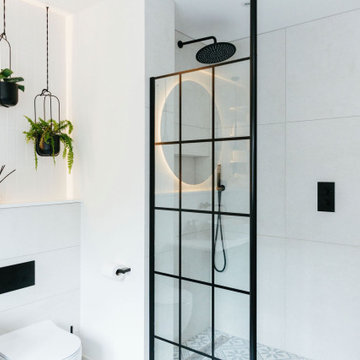
Tracy, one of our fabulous customers who last year undertook what can only be described as, a colossal home renovation!
With the help of her My Bespoke Room designer Milena, Tracy transformed her 1930's doer-upper into a truly jaw-dropping, modern family home. But don't take our word for it, see for yourself...
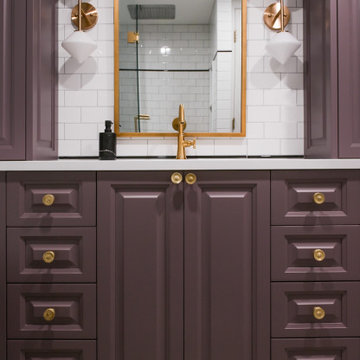
A Parisian bathroom design concept. Tiled walls throughout with black pencil nose and black vertical subway baseboard to break up the white subway. Unique and decorative gold fixtures and hardware to add a touch of elegance throughout. Bold purple vanity with towers flanking on each side provide maximum storage.
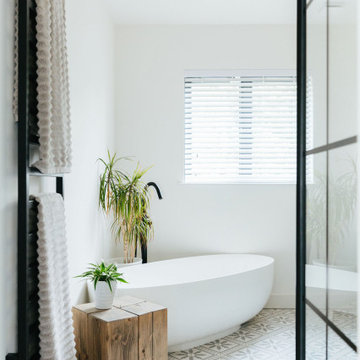
Tracy, one of our fabulous customers who last year undertook what can only be described as, a colossal home renovation!
With the help of her My Bespoke Room designer Milena, Tracy transformed her 1930's doer-upper into a truly jaw-dropping, modern family home. But don't take our word for it, see for yourself...
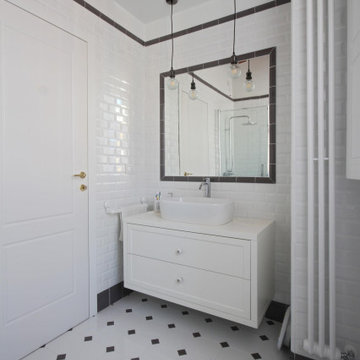
Mid-sized cottage 3/4 black and white tile and subway tile mosaic tile floor, multicolored floor, single-sink, exposed beam and brick wall bathroom photo in Milan with recessed-panel cabinets, white cabinets, a two-piece toilet, white walls, a vessel sink, wood countertops, white countertops and a freestanding vanity

Inspiration for a large transitional master white tile and marble tile mosaic tile floor, white floor, double-sink and brick wall bathroom remodel in Atlanta with shaker cabinets, brown cabinets, a one-piece toilet, white walls, a drop-in sink, quartz countertops, a hinged shower door, white countertops and a built-in vanity
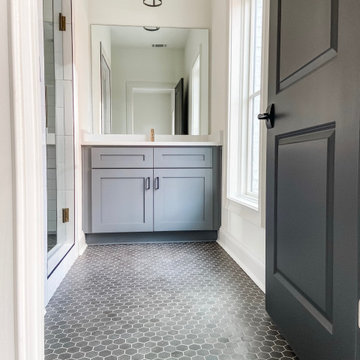
Example of a mid-sized transitional 3/4 white tile and subway tile mosaic tile floor, gray floor, single-sink and brick wall double shower design in Atlanta with shaker cabinets, gray cabinets, a one-piece toilet, white walls, a drop-in sink, quartz countertops, a hinged shower door, white countertops and a built-in vanity
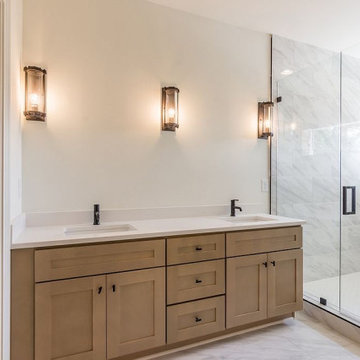
Double shower - large transitional master white tile and marble tile mosaic tile floor, white floor, double-sink and brick wall double shower idea in Atlanta with shaker cabinets, brown cabinets, a one-piece toilet, white walls, a drop-in sink, quartz countertops, a hinged shower door, white countertops and a built-in vanity
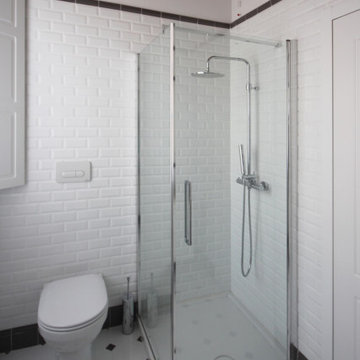
Bathroom - mid-sized farmhouse 3/4 black and white tile and subway tile mosaic tile floor, multicolored floor, single-sink, exposed beam and brick wall bathroom idea in Milan with recessed-panel cabinets, white cabinets, a two-piece toilet, white walls, a vessel sink, wood countertops, white countertops and a freestanding vanity
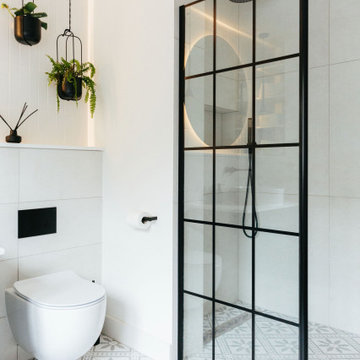
Tracy, one of our fabulous customers who last year undertook what can only be described as, a colossal home renovation!
With the help of her My Bespoke Room designer Milena, Tracy transformed her 1930's doer-upper into a truly jaw-dropping, modern family home. But don't take our word for it, see for yourself...
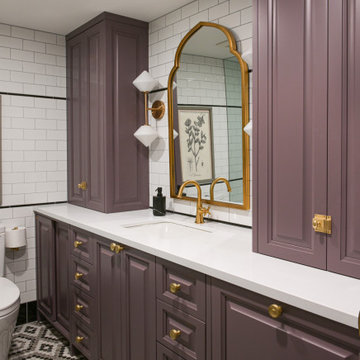
A Parisian bathroom design concept. Tiled walls throughout with black pencil nose and black vertical subway baseboard to break up the white subway. Unique and decorative gold fixtures and hardware to add a touch of elegance throughout. Bold purple vanity with towers flanking on each side provide maximum storage.
1

