Brick Wall Green Living Room Ideas
Refine by:
Budget
Sort by:Popular Today
1 - 17 of 17 photos
Item 1 of 3

• Custom-designed living room
• Furnishings + decorative accessories
• Sofa and Loveseat - Crate and Barrel
• Area carpet - Vintage Persian HD Buttercup
• Nesting tables - Trica Mix It Up
• Armchairs - West Elm
* Metal side tables - CB2
• Floor Lamp - Penta Labo
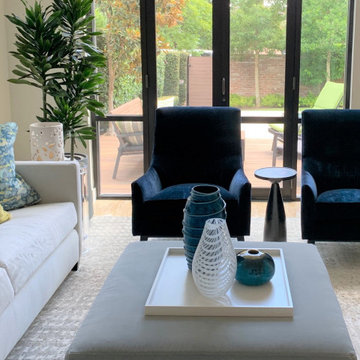
Clients who enlisted my services two years ago found a home they loved, but wanted to make sure that the newly acquired furniture would fit the space. They called on K Two Designs to work in the existing furniture as well as add new pieces. The whole house was given a fresh coat of white paint, and draperies and rugs were added to warm and soften the spaces.

Mid-sized transitional loft-style dark wood floor, brown floor, exposed beam and brick wall living room photo in Indianapolis with a bar, white walls and a wall-mounted tv
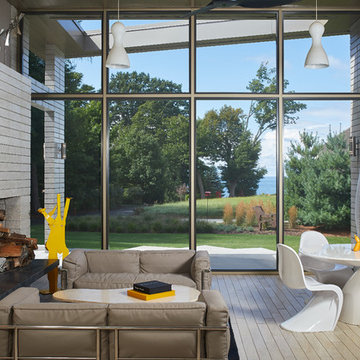
Inspiration for a 1960s open concept light wood floor, beige floor and brick wall living room remodel with gray walls, a standard fireplace, a brick fireplace and no tv
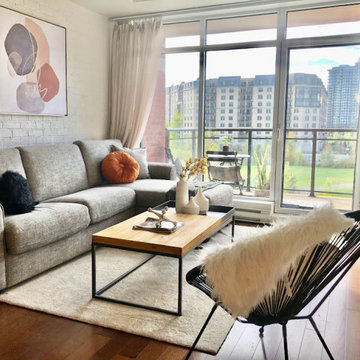
Inspiration for a modern open concept condo with medium tone wood floor, white walls, with bathroom stonewall
Living room - mid-sized modern open concept medium tone wood floor, brown floor and brick wall living room idea in Montreal with white walls and a wall-mounted tv
Living room - mid-sized modern open concept medium tone wood floor, brown floor and brick wall living room idea in Montreal with white walls and a wall-mounted tv
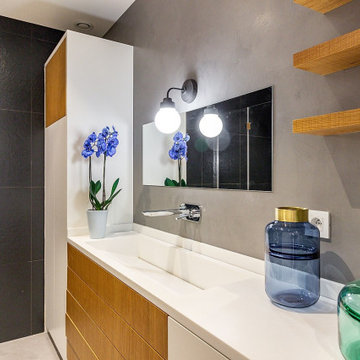
Rénovation complète d'un studio, transformé en deux pièces en plein cœur de la principauté.
La demande client était de transformer ce studio à l'aspect vieillot et surtout mal agencé (perte de place et pas de chambre), en un joli deux pièces moderne.
Après un dépôt de permis auprès d'un architecte, la cuisine a été déplacée dans le futur séjour, et l'ancien espace cuisine a été transformé en chambre munie d'un dressing sur mesure.
Des cloisons ont été abattues et l'espace a été réagencé afin de gagner de la place.
La salle de bain a été entièrement rénovée avec des matériaux et équipements modernes. Elle est pourvue d'un ciel de douche, et les clients ne voulant pas de faïence ou carrelage ordinaire, nous avons opté pour du béton ciré gris foncé, et des parements muraux d'ardoise noire. Contrairement aux idées reçues, les coloris foncés de la salle de bain la rende plus lumineuse. Du mobilier sur mesure a été créé (bois et corian) pour gagner en rangements. Un joli bec mural vient moderniser et alléger l'ensemble. Un WC indépendant a été créé, lui aussi en béton ciré gris foncé pour faire écho à la salle de bain, pourvu d'un WC suspendu et gébérit.
La cuisine a été créée et agencée par un cuisiniste, et comprends de l'électroménager et robinetterie HI-Tech.
Les éléments de décoration au goût du jour sont venus parfaire ce nouvel espace, notamment avec le gorille doré d'un mètre cinquante, qui fait toujours sensation auprès des nouveaux venus.
Les clients sont ravis et profitent pleinement de leur nouvel espace.
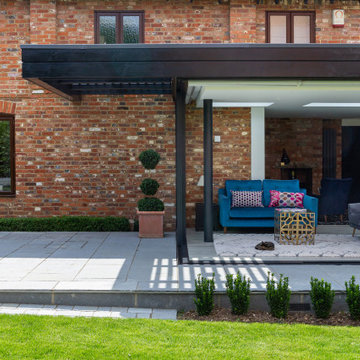
Mid-sized trendy open concept porcelain tile and brick wall living room photo in Oxfordshire
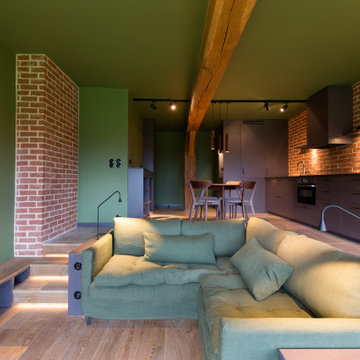
Inspiration for a mid-sized industrial open concept brown floor and brick wall living room remodel in Paris with green walls
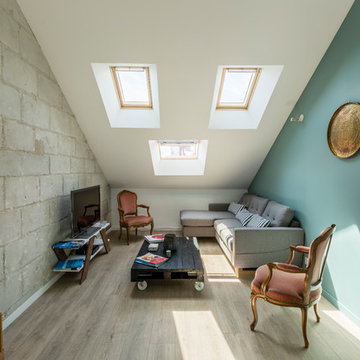
Inspiration for a mid-sized contemporary loft-style light wood floor, beige floor and brick wall living room remodel in Nantes with green walls, no fireplace and a tv stand
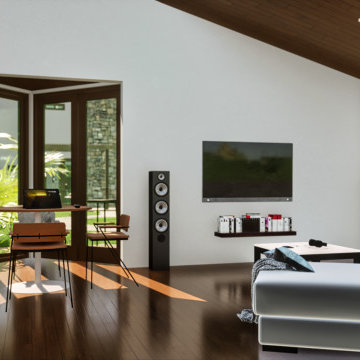
Vista hacia solarium y terraza
Mid-sized farmhouse formal and enclosed dark wood floor, white floor, shiplap ceiling and brick wall living room photo in Other with white walls, a standard fireplace, a stacked stone fireplace and a wall-mounted tv
Mid-sized farmhouse formal and enclosed dark wood floor, white floor, shiplap ceiling and brick wall living room photo in Other with white walls, a standard fireplace, a stacked stone fireplace and a wall-mounted tv

Example of a small trendy formal and open concept light wood floor, beige floor, tray ceiling and brick wall living room design in Other with gray walls and a wall-mounted tv
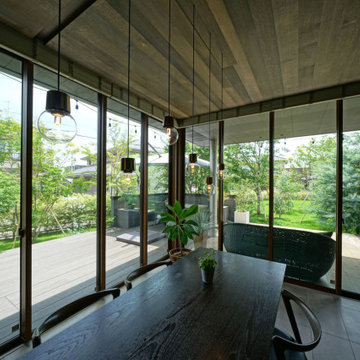
リビングからのウッドデッキとタイルテラスの眺めです。左側はシマトネリコ株立で十分に目隠しをしています。正面にはモミジとミモザを植えて、春には黄色い花を秋には紅葉をお楽しみいただけます。
Inspiration for a huge modern open concept porcelain tile, beige floor, wood ceiling and brick wall living room remodel in Other with a bar, gray walls, no fireplace and no tv
Inspiration for a huge modern open concept porcelain tile, beige floor, wood ceiling and brick wall living room remodel in Other with a bar, gray walls, no fireplace and no tv

The bright living space with large Crittal patio doors, parquet floor and pink highlights make the room a warm and inviting one. Midcentury modern furniture is used, adding a personal touch, along with the nod to the clients love of music in the guitar and speaker. A large amount of greenery is dotted about to add life to the space, with the bright colours making the space cheery and welcoming.
Photos by Helen Rayner
Brick Wall Green Living Room Ideas
1





