Brick Wall Wet Room Ideas
Refine by:
Budget
Sort by:Popular Today
1 - 20 of 48 photos
Item 1 of 3

double sink in Master Bath
Inspiration for a large industrial master gray tile and porcelain tile concrete floor, gray floor, double-sink, exposed beam and brick wall bathroom remodel in Kansas City with flat-panel cabinets, gray cabinets, gray walls, a vessel sink, granite countertops, black countertops and a built-in vanity
Inspiration for a large industrial master gray tile and porcelain tile concrete floor, gray floor, double-sink, exposed beam and brick wall bathroom remodel in Kansas City with flat-panel cabinets, gray cabinets, gray walls, a vessel sink, granite countertops, black countertops and a built-in vanity
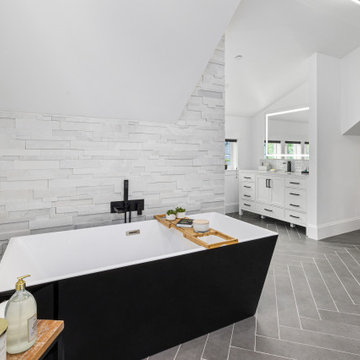
Inspiration for a huge transitional master black and white tile and ceramic tile porcelain tile, gray floor, single-sink, vaulted ceiling and brick wall bathroom remodel in Seattle with shaker cabinets, white cabinets, a one-piece toilet, white walls, an undermount sink, quartz countertops, a hinged shower door, white countertops and a freestanding vanity
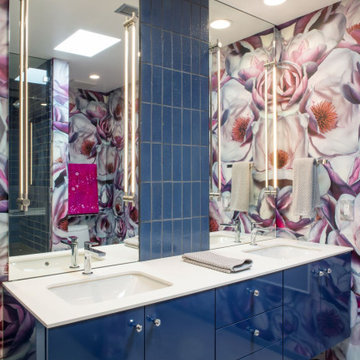
This fun Palm Springs bathroom showcases our cool-toned Brick tile in Aleutian, Blue Ridge, Appalachian, and Rocky Mountain.
DESIGN
PS212 HOME
PHOTOS
Dan Chavkin Photo
LOCATION
Palm Springs, CA
Tile Shown: Brick in Aleutian, Blue Ridge, Appalachian, and Rocky Mountain

double rain shower in Master bath
Large urban master gray tile and cement tile concrete floor, gray floor, single-sink, exposed beam and brick wall bathroom photo in Kansas City with open cabinets, dark wood cabinets, gray walls, a vessel sink, wood countertops, brown countertops and a floating vanity
Large urban master gray tile and cement tile concrete floor, gray floor, single-sink, exposed beam and brick wall bathroom photo in Kansas City with open cabinets, dark wood cabinets, gray walls, a vessel sink, wood countertops, brown countertops and a floating vanity
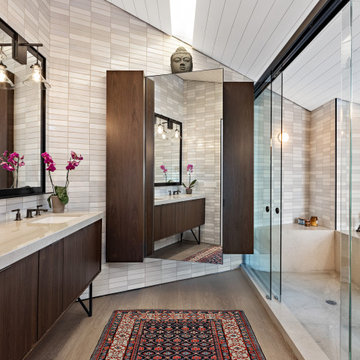
A very personal project that warranted an industrial meets Florida waterway feel. The original layout was poor and drew your eye to a weird corner in the master shower. The owner wanted a tub , bidet toilet, lots of storage and tile on all walls.
We removed the double wall vanity and added a nook for the master tub which took advantage of the waterway views. We created a strong centerline with a linear skylight and mirror door on a large wall hung linen cabinet. The toilet, tub and shower are accessed thorough sliding glass shower doors hung from a steel beam. The shower valve and head and bath products are all housed in a custom built metal tower that compliments the steel beam. The result is an incredibly handsome bath that functions beautifully!

Master Bathroom Remodel
Mid-sized elegant master gray tile and cement tile ceramic tile, multicolored floor, double-sink, shiplap ceiling and brick wall bathroom photo in Orange County with flat-panel cabinets, white cabinets, a one-piece toilet, gray walls, a wall-mount sink, granite countertops, white countertops and a freestanding vanity
Mid-sized elegant master gray tile and cement tile ceramic tile, multicolored floor, double-sink, shiplap ceiling and brick wall bathroom photo in Orange County with flat-panel cabinets, white cabinets, a one-piece toilet, gray walls, a wall-mount sink, granite countertops, white countertops and a freestanding vanity
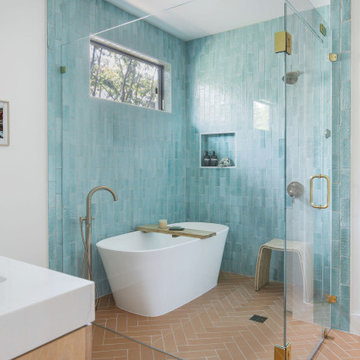
The primary bathroom addition included a fully enclosed glass wet room with Brizo plumbing fixtures, a free standing bathtub, a custom white oak double vanity with a mitered quartz countertop and sconce lighting.
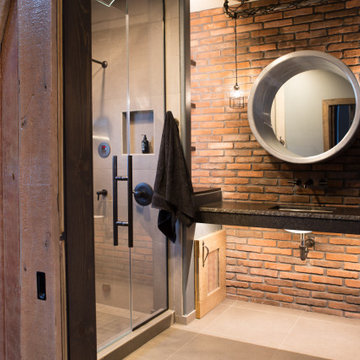
In this Cedar Rapids residence, sophistication meets bold design, seamlessly integrating dynamic accents and a vibrant palette. Every detail is meticulously planned, resulting in a captivating space that serves as a modern haven for the entire family.
The upper level is a versatile haven for relaxation, work, and rest. In the thoughtfully designed bathroom, an earthy brick accent wall adds warmth, complemented by a striking round mirror. The spacious countertop and separate shower area enhance functionality, creating a refined and inviting sanctuary.
---
Project by Wiles Design Group. Their Cedar Rapids-based design studio serves the entire Midwest, including Iowa City, Dubuque, Davenport, and Waterloo, as well as North Missouri and St. Louis.
For more about Wiles Design Group, see here: https://wilesdesigngroup.com/
To learn more about this project, see here: https://wilesdesigngroup.com/cedar-rapids-dramatic-family-home-design
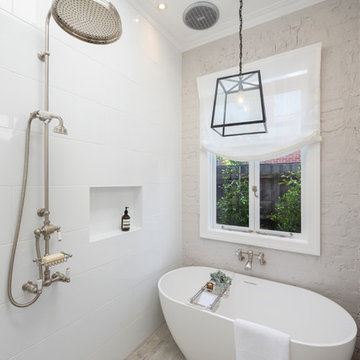
Marcel A
Inspiration for a contemporary white tile and ceramic tile porcelain tile, beige floor and brick wall bathroom remodel in Melbourne with white walls
Inspiration for a contemporary white tile and ceramic tile porcelain tile, beige floor and brick wall bathroom remodel in Melbourne with white walls

Детский санузел - смелый позитивный интерьер, который выделяется на фоне других помещений яркими цветами.
Одну из стен ванной мы обшили авторским восьмибитным принтом от немецкой арт-студии E-boy.
В композиции с умывальником мы сделали шкафчик для хранения с фасадом из ярко-желтого стекла.
На одной из стен мы сохранили фрагмент оригинальной кирпичной кладки, рельеф которой засвечен тёплой подсветкой.
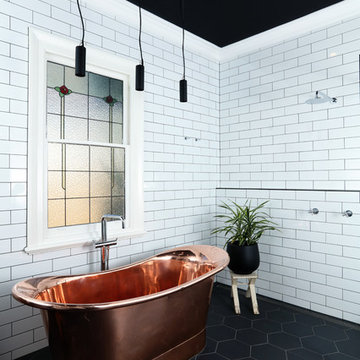
Modern Classic Bathroom - Copper Bathtub
This impressive copper battleship bathtub completes this stunning black/ white & grey innovative colour scheme.
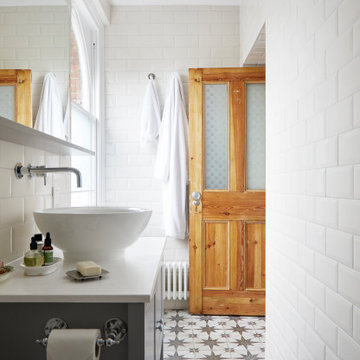
Inspiration for a mid-sized craftsman 3/4 beige tile and ceramic tile terra-cotta tile, multicolored floor, single-sink and brick wall wet room remodel in London with flat-panel cabinets, gray cabinets, a two-piece toilet, a wall-mount sink, marble countertops, a hinged shower door, multicolored countertops and a freestanding vanity
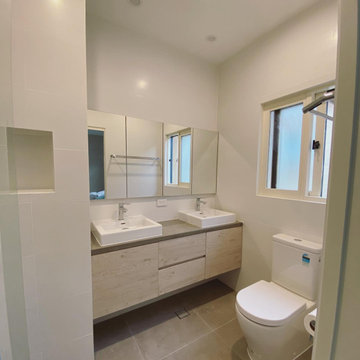
Back to back main bathroom and ensuite bathroom. Practical and efficient.
This is the Ensuite with a walk in shower; display niche and double vanities.
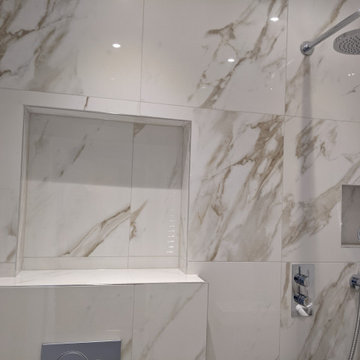
Bathroom - mid-sized modern 3/4 multicolored tile and porcelain tile vinyl floor, white floor, single-sink, tray ceiling and brick wall bathroom idea in London with a wall-mount toilet
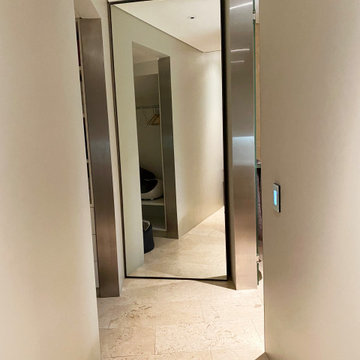
Travatine bathroom,
Mid-sized minimalist beige tile and travertine tile travertine floor, single-sink and brick wall bathroom photo in Sydney with a wall-mount toilet, beige walls, an integrated sink, tile countertops, a hinged shower door and a built-in vanity
Mid-sized minimalist beige tile and travertine tile travertine floor, single-sink and brick wall bathroom photo in Sydney with a wall-mount toilet, beige walls, an integrated sink, tile countertops, a hinged shower door and a built-in vanity

Ванная отделена от мастер-спальни стеклянной перегородкой. Здесь располагается просторная душевая на две лейки, большая двойная раковина, подвесной унитаз и вместительный шкаф для хранения гигиенических средств и полотенец. Одна из душевых леек закреплена на тонированном стекле, за которым виден рельефный подсвеченный кирпич, вторая - на полированной мраморной панели с подсветкой. Исторический кирпич так же сохранили в арке над умывальником и за стеклом на акцентной стене в душевой.
Потолок и пол отделаны микроцементом и прекрасно гармонируют с монохромной цветовой гаммой помещения.
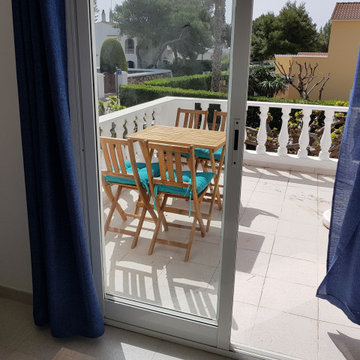
Reforma integral apartamento 1º Derecha
Example of a mid-sized trendy master gray tile and mosaic tile porcelain tile, gray floor, single-sink, shiplap ceiling and brick wall bathroom design in Other with furniture-like cabinets, white cabinets, a one-piece toilet, gray walls, an integrated sink, laminate countertops, white countertops and a freestanding vanity
Example of a mid-sized trendy master gray tile and mosaic tile porcelain tile, gray floor, single-sink, shiplap ceiling and brick wall bathroom design in Other with furniture-like cabinets, white cabinets, a one-piece toilet, gray walls, an integrated sink, laminate countertops, white countertops and a freestanding vanity
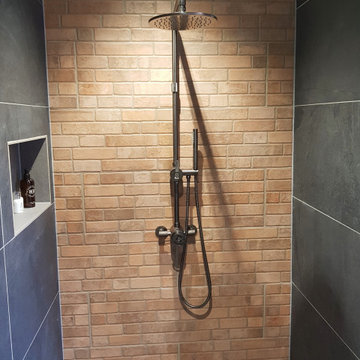
Brick effect tiling to shower wall
Bathroom - small contemporary kids' multicolored tile and porcelain tile porcelain tile and brick wall bathroom idea in Oxfordshire with multicolored walls and a niche
Bathroom - small contemporary kids' multicolored tile and porcelain tile porcelain tile and brick wall bathroom idea in Oxfordshire with multicolored walls and a niche
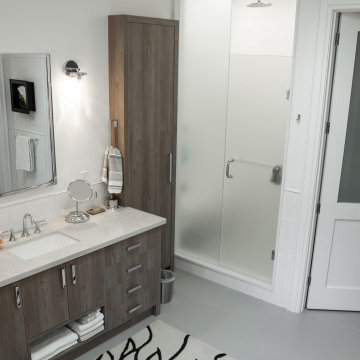
custom bathroom in our modern farmhouse build Markham, custom vanity with under-mount sinks, double handle faucets, shower faucet, ceiling rain head, frosted shower enclosure. half way subway tiles.
Brick Wall Wet Room Ideas
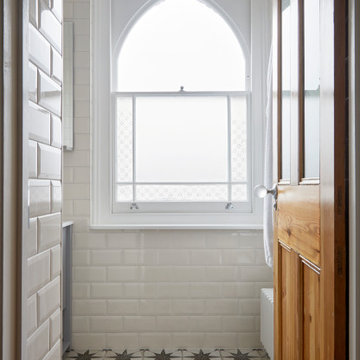
Wet room - mid-sized craftsman 3/4 beige tile and ceramic tile terra-cotta tile, multicolored floor, single-sink and brick wall wet room idea in London with flat-panel cabinets, gray cabinets, a two-piece toilet, a wall-mount sink, marble countertops, a hinged shower door, multicolored countertops and a freestanding vanity
1





