Bathroom
Refine by:
Budget
Sort by:Popular Today
1 - 20 of 344 photos
Item 1 of 3

The owners of this classic “old-growth Oak trim-work and arches” 1½ story 2 BR Tudor were looking to increase the size and functionality of their first-floor bath. Their wish list included a walk-in steam shower, tiled floors and walls. They wanted to incorporate those arches where possible – a style echoed throughout the home. They also were looking for a way for someone using a wheelchair to easily access the room.
The project began by taking the former bath down to the studs and removing part of the east wall. Space was created by relocating a portion of a closet in the adjacent bedroom and part of a linen closet located in the hallway. Moving the commode and a new cabinet into the newly created space creates an illusion of a much larger bath and showcases the shower. The linen closet was converted into a shallow medicine cabinet accessed using the existing linen closet door.
The door to the bath itself was enlarged, and a pocket door installed to enhance traffic flow.
The walk-in steam shower uses a large glass door that opens in or out. The steam generator is in the basement below, saving space. The tiled shower floor is crafted with sliced earth pebbles mosaic tiling. Coy fish are incorporated in the design surrounding the drain.
Shower walls and vanity area ceilings are constructed with 3” X 6” Kyle Subway tile in dark green. The light from the two bright windows plays off the surface of the Subway tile is an added feature.
The remaining bath floor is made 2” X 2” ceramic tile, surrounded with more of the pebble tiling found in the shower and trying the two rooms together. The right choice of grout is the final design touch for this beautiful floor.
The new vanity is located where the original tub had been, repeating the arch as a key design feature. The Vanity features a granite countertop and large under-mounted sink with brushed nickel fixtures. The white vanity cabinet features two sets of large drawers.
The untiled walls feature a custom wallpaper of Henri Rousseau’s “The Equatorial Jungle, 1909,” featured in the national gallery of art. https://www.nga.gov/collection/art-object-page.46688.html
The owners are delighted in the results. This is their forever home.
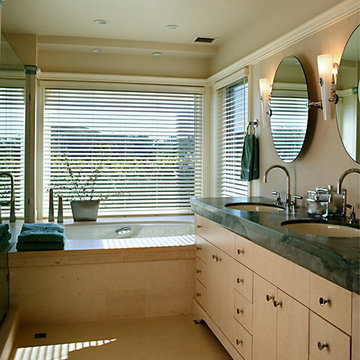
Master Bath with under-mount tub and sinks, west views toward the ocean, tilting mirrors and limestone floor tile.
Alcove shower - mid-sized traditional master beige tile and stone slab limestone floor and beige floor alcove shower idea in San Francisco with flat-panel cabinets, beige cabinets, an undermount tub, a one-piece toilet, beige walls, an undermount sink, marble countertops, a hinged shower door and green countertops
Alcove shower - mid-sized traditional master beige tile and stone slab limestone floor and beige floor alcove shower idea in San Francisco with flat-panel cabinets, beige cabinets, an undermount tub, a one-piece toilet, beige walls, an undermount sink, marble countertops, a hinged shower door and green countertops

An old unused jetted tub was removed and converted to a walk-in shower stall. The linear drain at entry to shower eliminates the need for a curb. The shower features Hansgrohe shower valve/controls with Raindance shower head and handheld.

Inspiration for a timeless shower bench remodel in Salt Lake City with a vessel sink and green countertops

Large elegant master mosaic tile and multicolored tile porcelain tile and beige floor corner shower photo in San Francisco with an undermount tub, beige walls, an undermount sink, raised-panel cabinets, dark wood cabinets, granite countertops, a hinged shower door and green countertops

Antique dresser turned tiled bathroom vanity has custom screen walls built to provide privacy between the multi green tiled shower and neutral colored and zen ensuite bedroom.
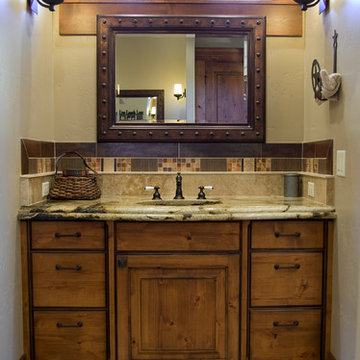
Inspiration for a timeless bathroom remodel in Boise with granite countertops and green countertops
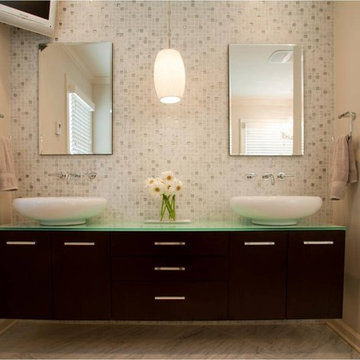
Gorgeous Modern Floating Vanity
Photo by: Photo Reflections, Inc.
Trendy bathroom photo in Other with green countertops
Trendy bathroom photo in Other with green countertops
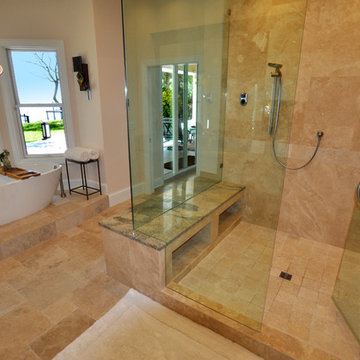
Raif Fluker Photography
Inspiration for a large transitional master beige tile and ceramic tile ceramic tile and beige floor bathroom remodel in Tampa with shaker cabinets, dark wood cabinets, beige walls, an undermount sink, glass countertops, a hinged shower door and green countertops
Inspiration for a large transitional master beige tile and ceramic tile ceramic tile and beige floor bathroom remodel in Tampa with shaker cabinets, dark wood cabinets, beige walls, an undermount sink, glass countertops, a hinged shower door and green countertops
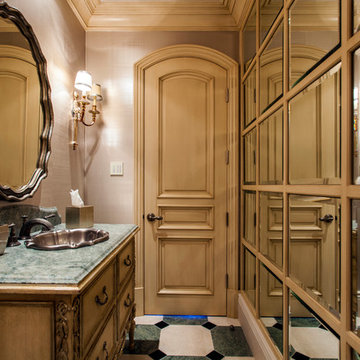
Tuscan multicolored floor bathroom photo in Orange County with beige cabinets, beige walls, a drop-in sink, green countertops and flat-panel cabinets
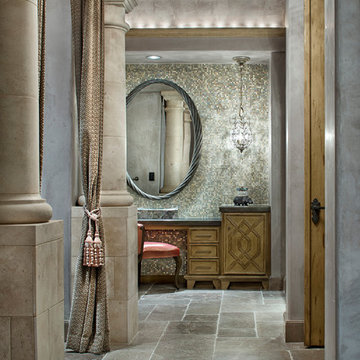
Huge tuscan master multicolored tile and mosaic tile marble floor and brown floor freestanding bathtub photo in Houston with multicolored walls, recessed-panel cabinets, light wood cabinets, granite countertops and green countertops
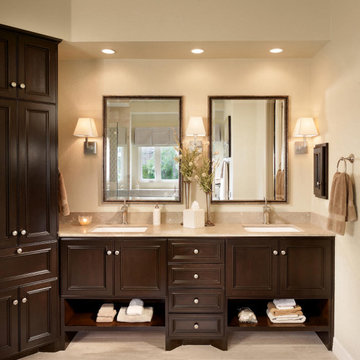
A bathroom retreat that evoked the modern transitional style bathroom that the homeowners experienced while traveling. A transformation from the builder style master baths of the 90's.
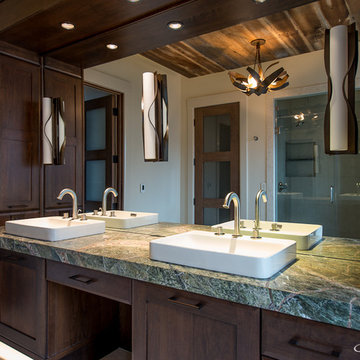
Corby House Project by Glennwood Custom Builders.
Fabricated by Mountain Marble & Granite, Asheville, N.C.
Inspiration for a timeless bathroom remodel in Charlotte with green countertops
Inspiration for a timeless bathroom remodel in Charlotte with green countertops
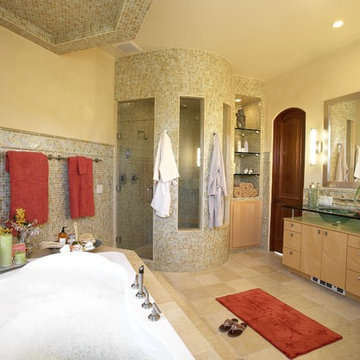
Mid-sized trendy master beige tile and mosaic tile porcelain tile and beige floor bathroom photo in San Diego with flat-panel cabinets, light wood cabinets, beige walls, an integrated sink, glass countertops, a hinged shower door and green countertops
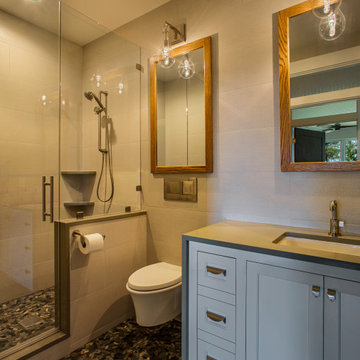
View of the full guest bathroom, complete with vanity, wall mounted toilet and a tiled step in shower with glass door and paneling.
Vanity is custom built with shaker doors and drawers. Cabinet hardware is Amerock Inspirations 3" Cup Pulls and Finger Pull in satin nickel. Vanity countertop is Pental Quartz in "Sage Polished" with waterfall edges surrounding the cabinetry. Vanity sink is a Kohler Ladena undermount in white, with a Brizo Litze single handel faucet in luxe nickel.
The bathroom and shower floor is Hemisphere Pebbles in "Riverbed," grout is Ardex in "Charcoal Dust." The Vanity wall, shower and shower walls and pony wall are finished with 12x24 United Tile, Fabrique in "Cotton," with Ardex "Fresh Lily" grout. The pony wall and shower curb are capped with Pental Quartz, matching the corner soap shelves and vanity. Brizo Litze Slidebar and Handshower in luxe nickel complete the space.
Kohler One Piece Elongated Dual Flush Wall Mounted toilet, with a quiet close lid in white and brushed nickel tank plate.
Mirror are custom made with an alder stain finish. Vanity lights are Graham's Living Sabine Sconce.
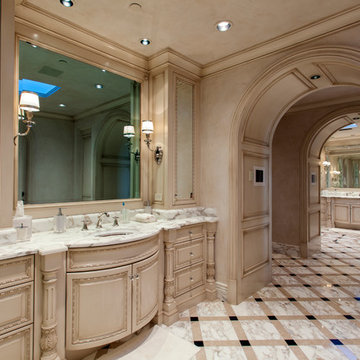
Tuscan multicolored floor bathroom photo in Orange County with furniture-like cabinets, beige cabinets, beige walls, a drop-in sink and green countertops

This passive solar addition transformed this nondescript ranch house into an energy efficient, sunlit, passive solar home. The addition to the rear of the building was constructed of compressed earth blocks. These massive blocks were made on the site with the earth from the excavation. With the addition of foam insulation on the exterior, the wall becomes a thermal battery, allowing winter sun to heat the blocks during the day and release that heat at night.
The house was built with only non toxic or natural
materials. Heat and hot water are provided by a 94% efficient gas boiler which warms the radiant floor. A new wood fireplace is an 80% efficient, low emission unit. With Energy Star appliances and LED lighting, the energy consumption of this home is very low. The addition of infrastructure for future photovoltaic panels and solar hot water will allow energy consumption to approach zero.
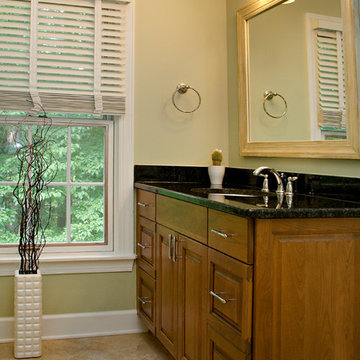
This beautiful spa-like bathroom was completed in the Spring of 2012. The relaxing greens and creams used in this master bath blend beautifully with the cherry cabinets and Uba Tuba granite countertops. The chrome fixtures bring sparkle to the room and stand out beautifully against the dark granite and cream tiles. The natural stone shower floor and accent strip add fabulous color to the space.
copyright 2012 marilyn peryer photograph
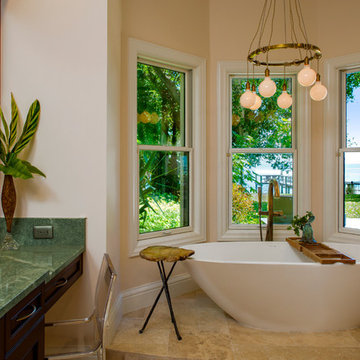
Timeless elegance in this dream-like spa bath, with natural warm tones and richly colored cabinetry and counter top.
Inspiration for a large transitional master beige tile and ceramic tile ceramic tile and beige floor bathroom remodel in Tampa with shaker cabinets, dark wood cabinets, beige walls, an undermount sink, glass countertops, a hinged shower door and green countertops
Inspiration for a large transitional master beige tile and ceramic tile ceramic tile and beige floor bathroom remodel in Tampa with shaker cabinets, dark wood cabinets, beige walls, an undermount sink, glass countertops, a hinged shower door and green countertops
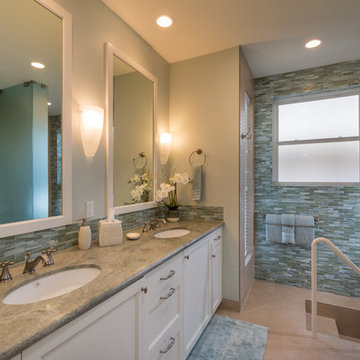
Augie Salbosa
Bathroom - coastal master green tile and glass tile porcelain tile bathroom idea in Hawaii with shaker cabinets, white cabinets, a one-piece toilet, gray walls, an undermount sink, granite countertops and green countertops
Bathroom - coastal master green tile and glass tile porcelain tile bathroom idea in Hawaii with shaker cabinets, white cabinets, a one-piece toilet, gray walls, an undermount sink, granite countertops and green countertops
1





