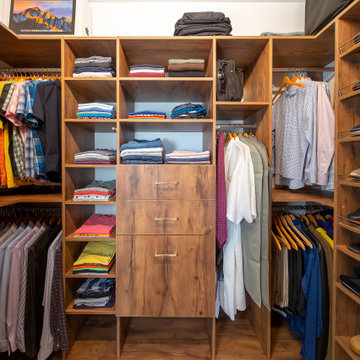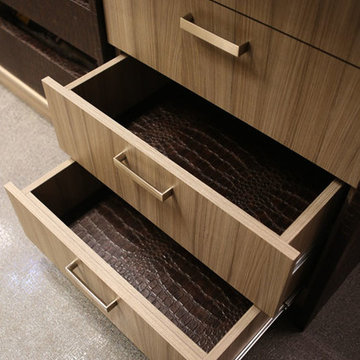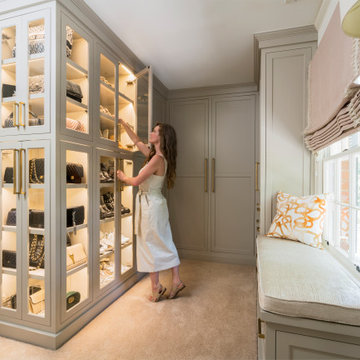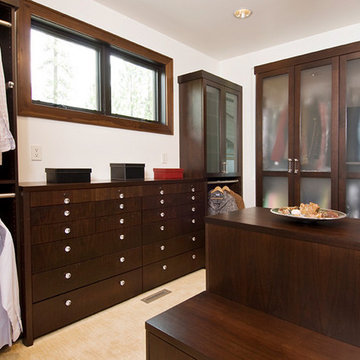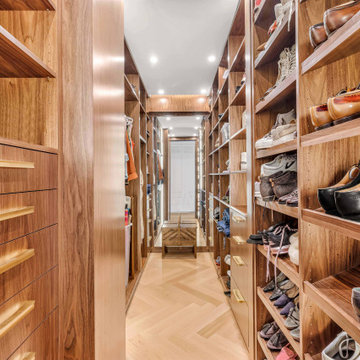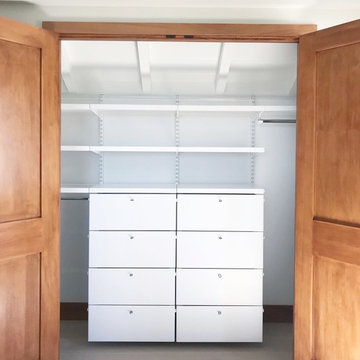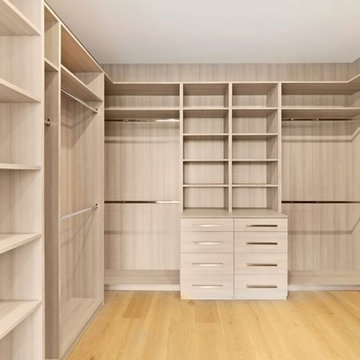Brown Closet Ideas
Refine by:
Budget
Sort by:Popular Today
121 - 140 of 55,540 photos
Item 1 of 3
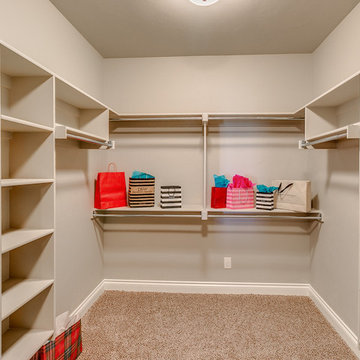
Spacious master closet
Large arts and crafts gender-neutral carpeted walk-in closet photo in Oklahoma City
Large arts and crafts gender-neutral carpeted walk-in closet photo in Oklahoma City
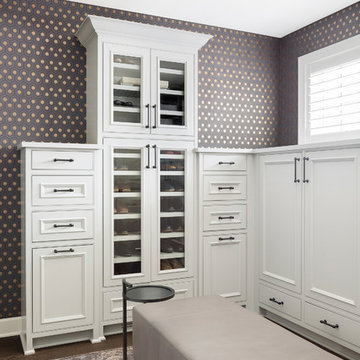
Example of a large transitional gender-neutral dark wood floor walk-in closet design in Minneapolis with recessed-panel cabinets and white cabinets
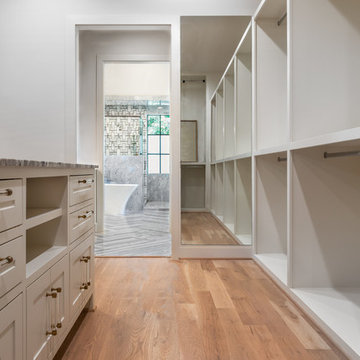
JR Woody Photography
Example of a transitional gender-neutral light wood floor and beige floor walk-in closet design in Houston with recessed-panel cabinets and white cabinets
Example of a transitional gender-neutral light wood floor and beige floor walk-in closet design in Houston with recessed-panel cabinets and white cabinets
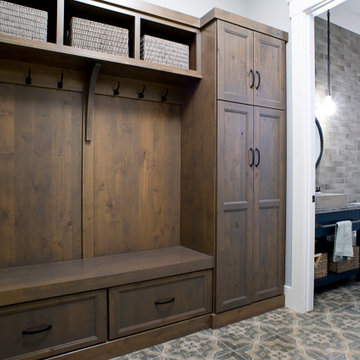
Simultaneously comfortable and elegant, this executive home makes excellent use of Showplace Cabinetry throughout its open floor plan. The contrasting design elements found within this newly constructed home are very intentional, blending bright and clean sophistication with splashes of earthy colors and textures. In this home, painted white kitchen cabinets are anything but ordinary.
Visually stunning from every angle, the homeowners have created an open space that not only reflects their personal sense of informed design, but also ensures it will feel livable to younger family members and approachable to their guests. A home where sweet little moments will create lasting memories.
Mudroom
- Door Style: Edgewater
- Construction: International+/Full Overlay
- Wood Type: Rustic Alder
- Finish: Driftwood
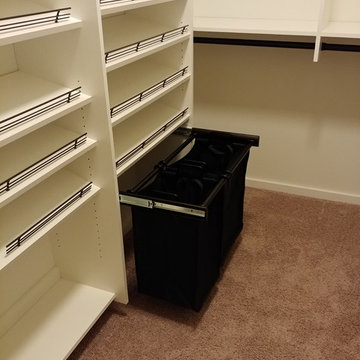
Narrow walk in master closet with a high ceiling.
Inspiration for a mid-sized contemporary gender-neutral carpeted and beige floor walk-in closet remodel in Seattle with flat-panel cabinets and white cabinets
Inspiration for a mid-sized contemporary gender-neutral carpeted and beige floor walk-in closet remodel in Seattle with flat-panel cabinets and white cabinets
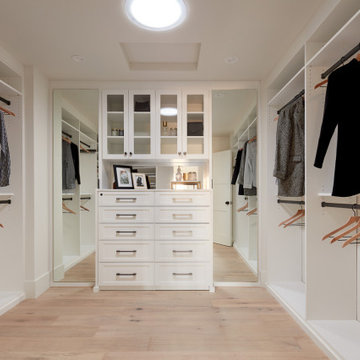
Build: Robson Homes / Photography: Agnieszka Jakubowicz
Inspiration for a closet remodel in San Francisco
Inspiration for a closet remodel in San Francisco
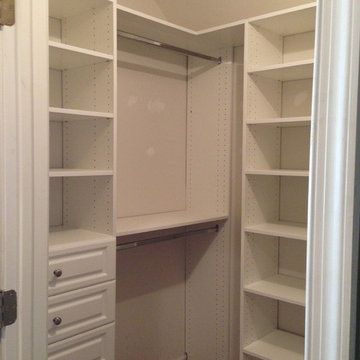
Amazing Space Custom Closets NJ
Closet - traditional closet idea in New York
Closet - traditional closet idea in New York
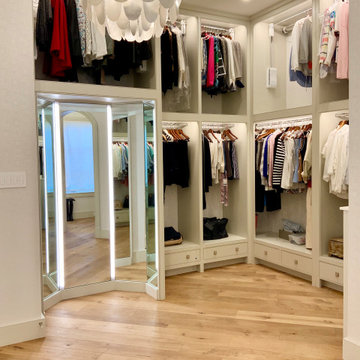
This exquisite master closet incorporates 7 remote controlled , motorized closet rods that have an extension that delivers your clothes from an 11 foot tall ceiling to chest/ waist height at the push of a button ! Extensive hidden vertical , and horizontal LED lighting fixtures make this space come to life , and highlights the beautiful wall paper cabinetry backs. Random width and length French white oak flooring , gives the space a warm inviting feel. The 3 sided dressing mirror has 2 custom LED fixtures set flush with the mirrors . All lighting is dimmable.
This exquisite master closet incorporates 7 remote controlled , motorized closet rods that have an extension that delivers your clothes from an 11 foot tall ceiling to chest/ waist height at the push of a button ! Extensive hidden vertical , and horizontal LED lighting fixtures make this space come to life , and highlights the beautiful wall paper cabinetry backs. Random width and length French white oak flooring , gives the space a warm inviting feel. The 3 sided dressing mirror has 2 custom LED fixtures set flush with the mirrors . All lighting is dimmable.

This built-in closet system allows for a larger bedroom space while still creating plenty of storage.
1950s light wood floor and wood ceiling built-in closet photo in Seattle with flat-panel cabinets and medium tone wood cabinets
1950s light wood floor and wood ceiling built-in closet photo in Seattle with flat-panel cabinets and medium tone wood cabinets
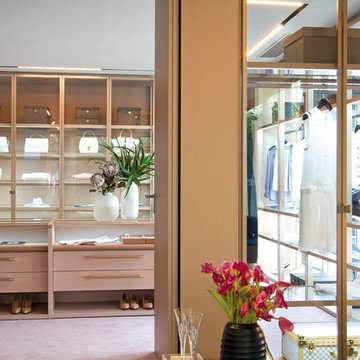
Example of a trendy carpeted and pink floor dressing room design in Other with flat-panel cabinets
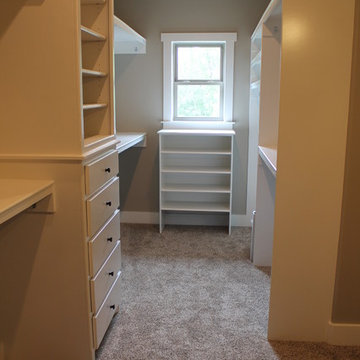
Hines Homes, LLC
Walk-in closet - large transitional gender-neutral carpeted walk-in closet idea in Little Rock with flat-panel cabinets and white cabinets
Walk-in closet - large transitional gender-neutral carpeted walk-in closet idea in Little Rock with flat-panel cabinets and white cabinets

Large transitional women's dark wood floor, brown floor and vaulted ceiling walk-in closet photo in Boston with beaded inset cabinets and white cabinets
Brown Closet Ideas
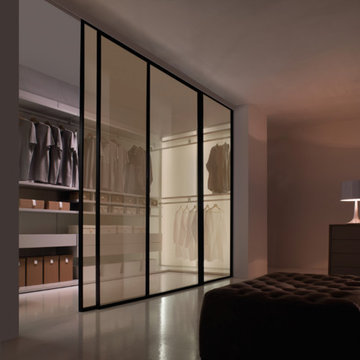
Example of a mid-sized minimalist gender-neutral linoleum floor walk-in closet design in Los Angeles with flat-panel cabinets and gray cabinets
7






