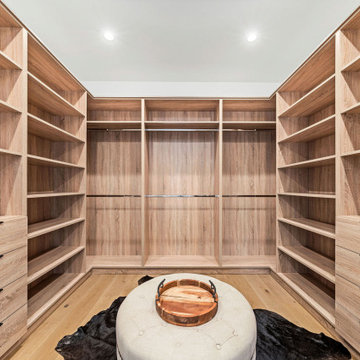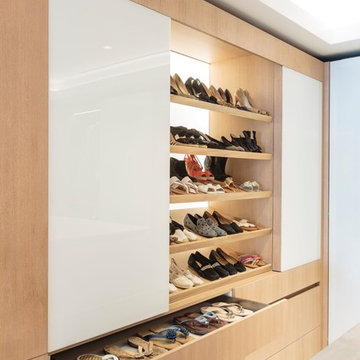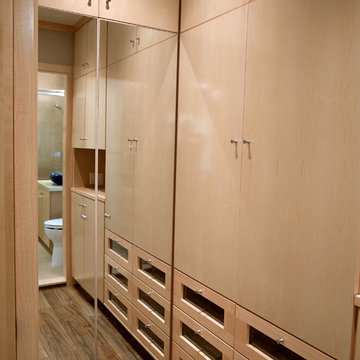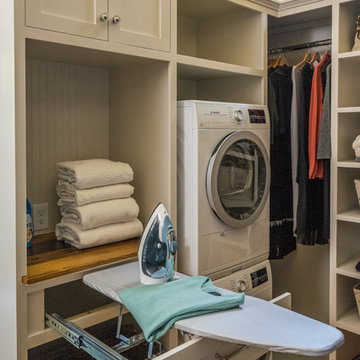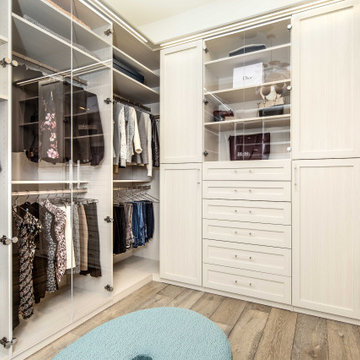Brown Closet Ideas
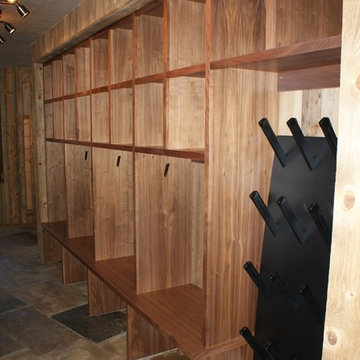
Inspiration for a large timeless gender-neutral slate floor dressing room remodel in Denver with medium tone wood cabinets and open cabinets
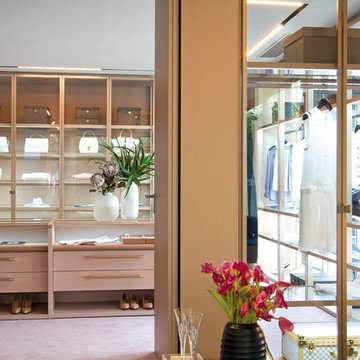
Example of a trendy carpeted and pink floor dressing room design in Other with flat-panel cabinets
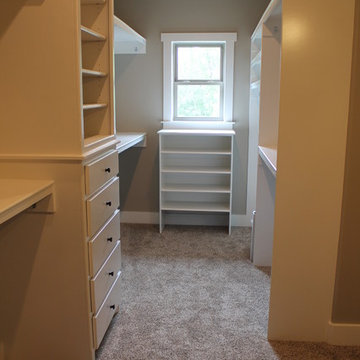
Hines Homes, LLC
Walk-in closet - large transitional gender-neutral carpeted walk-in closet idea in Little Rock with flat-panel cabinets and white cabinets
Walk-in closet - large transitional gender-neutral carpeted walk-in closet idea in Little Rock with flat-panel cabinets and white cabinets
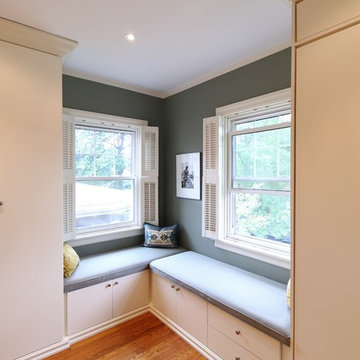
Architecture and photography by Omar Gutiérrez, NCARB
www.houzz.com/pro/ogaguse/__public
Dressing room - huge transitional gender-neutral brown floor and medium tone wood floor dressing room idea in Chicago with flat-panel cabinets and white cabinets
Dressing room - huge transitional gender-neutral brown floor and medium tone wood floor dressing room idea in Chicago with flat-panel cabinets and white cabinets
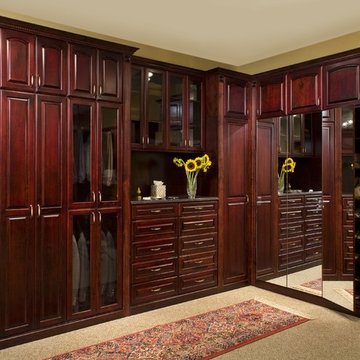
Reach-in closet - large traditional gender-neutral carpeted and beige floor reach-in closet idea in Tampa with raised-panel cabinets and dark wood cabinets
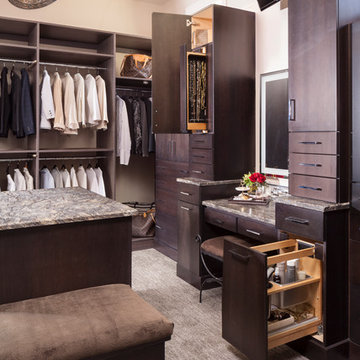
We built a large walk-in closet complete with vanity and middle island to create a comfortable space for the homeowners to get ready in the morning.
Inspiration for a mid-sized timeless gender-neutral carpeted walk-in closet remodel in Denver with flat-panel cabinets and dark wood cabinets
Inspiration for a mid-sized timeless gender-neutral carpeted walk-in closet remodel in Denver with flat-panel cabinets and dark wood cabinets
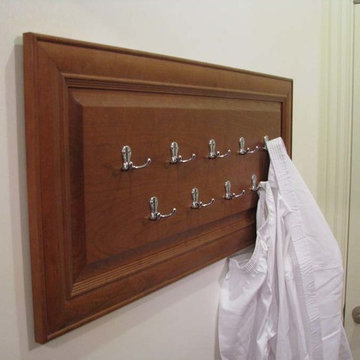
http://closetbutler.com/walk_in_closets.html
Closet - small traditional closet idea in New York with medium tone wood cabinets
Closet - small traditional closet idea in New York with medium tone wood cabinets
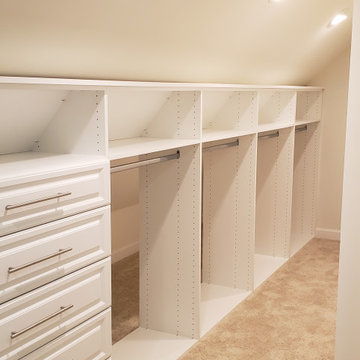
Angled Ceiling
Example of a large transitional gender-neutral walk-in closet design in DC Metro with raised-panel cabinets and white cabinets
Example of a large transitional gender-neutral walk-in closet design in DC Metro with raised-panel cabinets and white cabinets
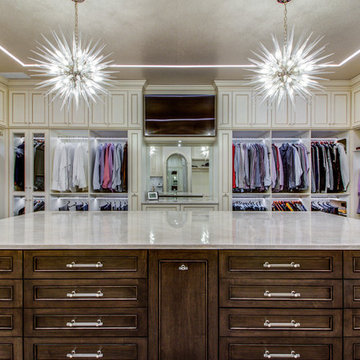
Walk-in closet - large contemporary gender-neutral walk-in closet idea in Cleveland with shaker cabinets and beige cabinets
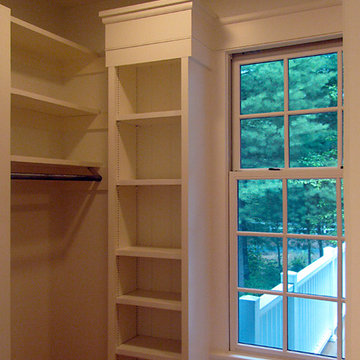
Designed and built as a collaboration between architect and contractor, this Craftsman style cottage incorporates a compact floor plan while offering the elegance and detail usually found only in much larger custom homes. The exterior features broad roof overhangs supported by wooden brackets, large dormers, wrap around porches and the signature tapered stone columns reminiscent of a bungalow. The interior is organized around the main living space serving as the central focus.
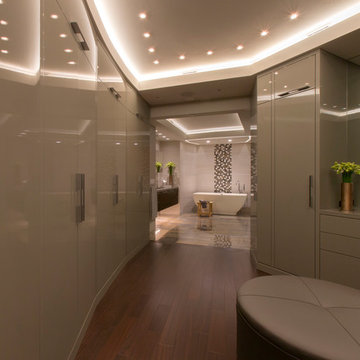
Cabinetry Build & Install | Woodworkers Naples, Cabinetry Design | Marcus Jelley, Interior Design | Roz Travis :: Master closet features an expanse of curvilinear floor to ceiling cabinetry with smoky grey high gloss hand-painted doors sweeping down one side. Smoked oak cabinetry interior features solid walnut drawers lined in faux ostrich skin leather.
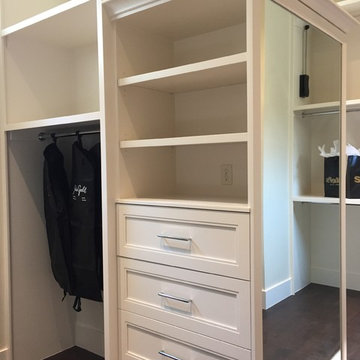
Custom Cabinetry: Jana Valdez,
Custom Homebuilder: Artis Lux
Transitional closet photo in Austin
Transitional closet photo in Austin

Master closet with unique chandelier and wallpaper with vintage chair and floral rug.
Example of a mid-sized transitional gender-neutral dark wood floor and brown floor walk-in closet design in Denver with glass-front cabinets
Example of a mid-sized transitional gender-neutral dark wood floor and brown floor walk-in closet design in Denver with glass-front cabinets

For this ski-in, ski-out mountainside property, the intent was to create an architectural masterpiece that was simple, sophisticated, timeless and unique all at the same time. The clients wanted to express their love for Japanese-American craftsmanship, so we incorporated some hints of that motif into the designs.
The high cedar wood ceiling and exposed curved steel beams are dramatic and reveal a roofline nodding to a traditional pagoda design. Striking bronze hanging lights span the kitchen and other unique light fixtures highlight every space. Warm walnut plank flooring and contemporary walnut cabinetry run throughout the home.

Ryan Ozubko
Example of a mid-sized transitional gender-neutral medium tone wood floor walk-in closet design in San Francisco with open cabinets and white cabinets
Example of a mid-sized transitional gender-neutral medium tone wood floor walk-in closet design in San Francisco with open cabinets and white cabinets
Brown Closet Ideas
8






