Brown Closet with Raised-Panel Cabinets Ideas
Refine by:
Budget
Sort by:Popular Today
1 - 20 of 1,629 photos

Walk-In closet with raised panel drawer fronts, slanted shoe shelves, and tilt-out hamper.
Large elegant gender-neutral carpeted walk-in closet photo in Other with raised-panel cabinets and white cabinets
Large elegant gender-neutral carpeted walk-in closet photo in Other with raised-panel cabinets and white cabinets
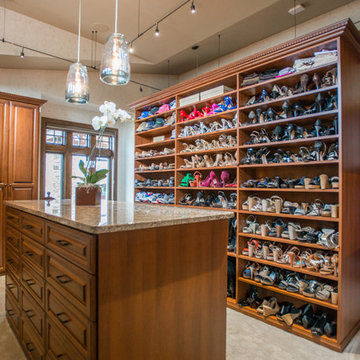
This beautiful closet is part of a new construction build with Comito Building and Design. The room is approx 16' x 16' with ceiling over 14' in some areas. This allowed us to do triple hang with pull down rods to maximize storage. We created a "showcase" for treasured items in a lighted cabinet with glass doors and glass shelves. Even CInderella couldn't have asked more from her Prince Charming!
Photographed by Libbie Martin
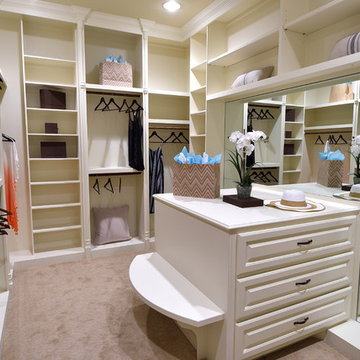
Dressing room - large mediterranean women's carpeted and beige floor dressing room idea in Houston with raised-panel cabinets and white cabinets
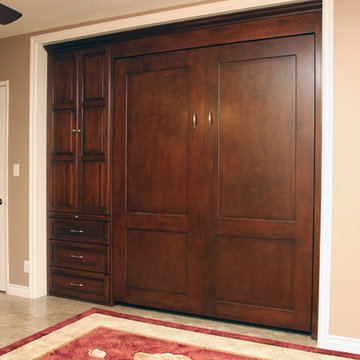
Example of a mid-sized classic gender-neutral carpeted reach-in closet design in Orange County with raised-panel cabinets and medium tone wood cabinets
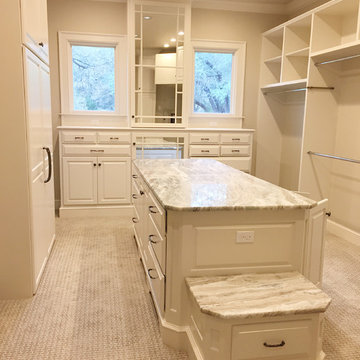
Countertop
Example of a large classic gender-neutral carpeted and brown floor dressing room design in Austin with raised-panel cabinets and white cabinets
Example of a large classic gender-neutral carpeted and brown floor dressing room design in Austin with raised-panel cabinets and white cabinets
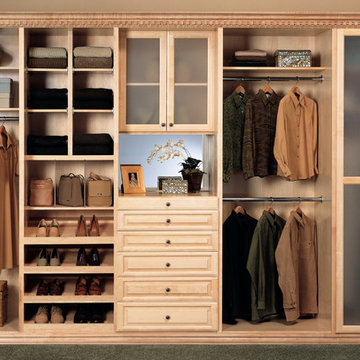
Example of a mid-sized trendy gender-neutral carpeted reach-in closet design in Los Angeles with raised-panel cabinets and light wood cabinets
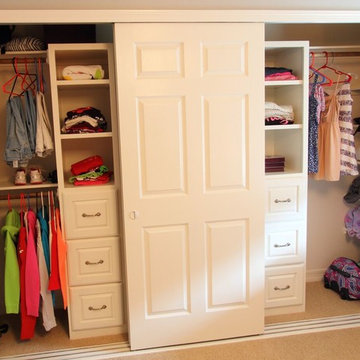
Photo Credit: Harry Durham
Inspiration for a mid-sized transitional women's carpeted reach-in closet remodel in Houston with raised-panel cabinets and white cabinets
Inspiration for a mid-sized transitional women's carpeted reach-in closet remodel in Houston with raised-panel cabinets and white cabinets
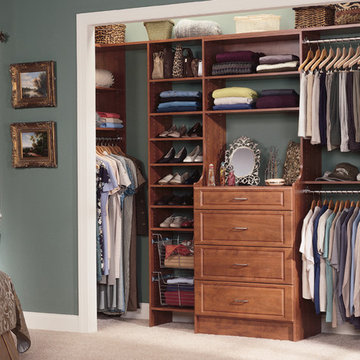
Inspiration for a mid-sized contemporary gender-neutral carpeted reach-in closet remodel in Boston with raised-panel cabinets and medium tone wood cabinets
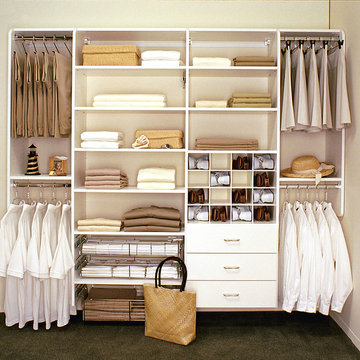
Trendy medium tone wood floor closet photo in New York with raised-panel cabinets and white cabinets
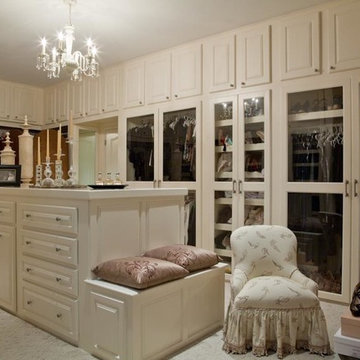
sam gray photography
Walk-in closet - huge traditional women's carpeted walk-in closet idea in Boston with raised-panel cabinets and white cabinets
Walk-in closet - huge traditional women's carpeted walk-in closet idea in Boston with raised-panel cabinets and white cabinets
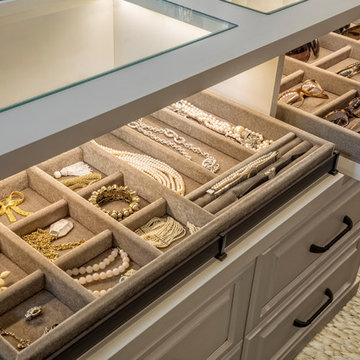
A white painted wood walk-in closet featuring dazzling built-in displays highlights jewelry, handbags, and shoes with a glass island countertop, custom velvet-lined trays, and LED accents. Floor-to-ceiling cabinetry utilizes every square inch of useable wall space in style.
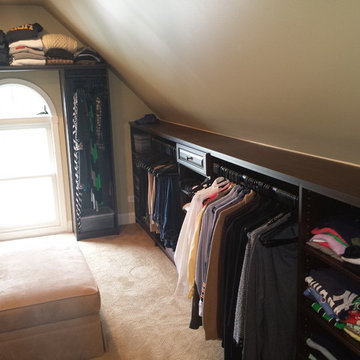
Mid-sized elegant gender-neutral carpeted walk-in closet photo in Chicago with raised-panel cabinets and dark wood cabinets
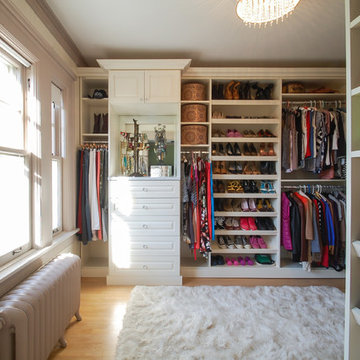
Large elegant gender-neutral light wood floor walk-in closet photo in Minneapolis with raised-panel cabinets and white cabinets
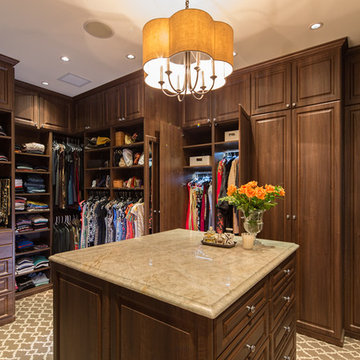
Large elegant gender-neutral carpeted walk-in closet photo in Tampa with raised-panel cabinets and medium tone wood cabinets
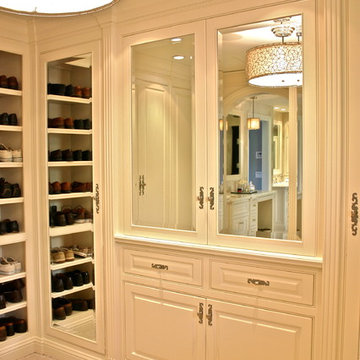
Master Walk In Closet, Custom, Built in Furniture Grade, White Lacquer, Inset, Beaded Frames, Beveled Mirrors
Dhasti Williams
Inspiration for a large timeless gender-neutral carpeted and beige floor walk-in closet remodel in Orange County with white cabinets and raised-panel cabinets
Inspiration for a large timeless gender-neutral carpeted and beige floor walk-in closet remodel in Orange County with white cabinets and raised-panel cabinets
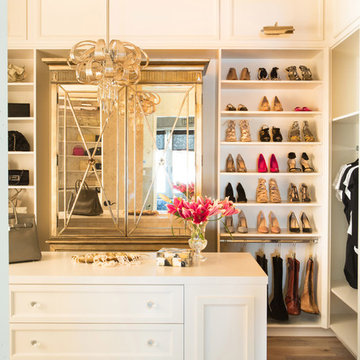
Lori Dennis Interior Design
SoCal Contractor Construction
Erika Bierman Photography
Inspiration for a large mediterranean women's medium tone wood floor walk-in closet remodel in San Diego with raised-panel cabinets and white cabinets
Inspiration for a large mediterranean women's medium tone wood floor walk-in closet remodel in San Diego with raised-panel cabinets and white cabinets
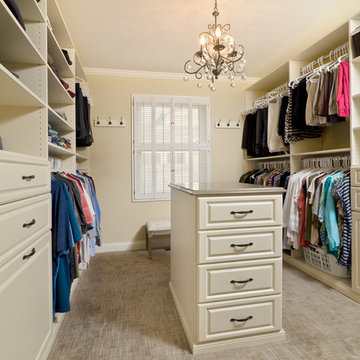
James Jordan Photography
Example of a large transitional gender-neutral carpeted dressing room design in Chicago with raised-panel cabinets and beige cabinets
Example of a large transitional gender-neutral carpeted dressing room design in Chicago with raised-panel cabinets and beige cabinets
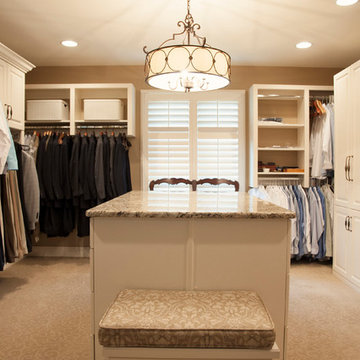
Large transitional walk-in closet photo in Indianapolis with raised-panel cabinets and white cabinets
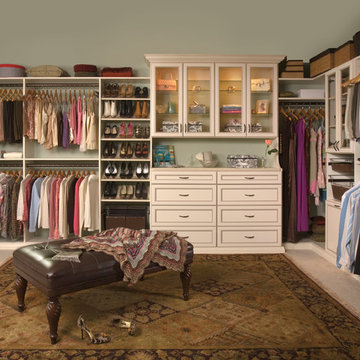
Inspiration for a timeless carpeted and brown floor closet remodel in Charlotte with raised-panel cabinets and white cabinets
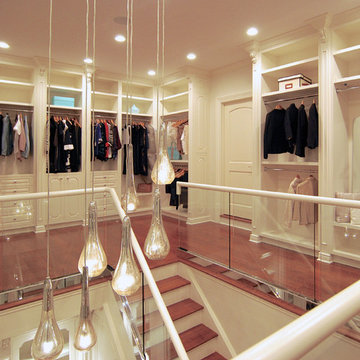
For this commission the client hired us to do the interiors of their new home which was under construction. The style of the house was very traditional however the client wanted the interiors to be transitional, a mixture of contemporary with more classic design. We assisted the client in all of the material, fixture, lighting, cabinetry and built-in selections for the home. The floors throughout the first floor of the home are a creme marble in different patterns to suit the particular room; the dining room has a marble mosaic inlay in the tradition of an oriental rug. The ground and second floors are hardwood flooring with a herringbone pattern in the bedrooms. Each of the seven bedrooms has a custom ensuite bathroom with a unique design. The master bathroom features a white and gray marble custom inlay around the wood paneled tub which rests below a venetian plaster domes and custom glass pendant light. We also selected all of the furnishings, wall coverings, window treatments, and accessories for the home. Custom draperies were fabricated for the sitting room, dining room, guest bedroom, master bedroom, and for the double height great room. The client wanted a neutral color scheme throughout the ground floor; fabrics were selected in creams and beiges in many different patterns and textures. One of the favorite rooms is the sitting room with the sculptural white tete a tete chairs. The master bedroom also maintains a neutral palette of creams and silver including a venetian mirror and a silver leafed folding screen. Additional unique features in the home are the layered capiz shell walls at the rear of the great room open bar, the double height limestone fireplace surround carved in a woven pattern, and the stained glass dome at the top of the vaulted ceilings in the great room.
Brown Closet with Raised-Panel Cabinets Ideas
1





