Brown Coffered Ceiling Hallway Ideas
Refine by:
Budget
Sort by:Popular Today
1 - 20 of 178 photos
Item 1 of 3
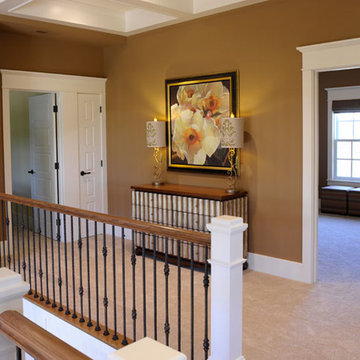
Elegant carpeted, beige floor and coffered ceiling hallway photo in Columbus with brown walls
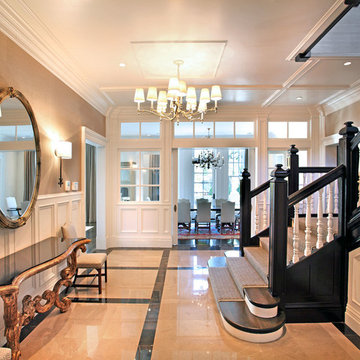
Example of a large transitional multicolored floor and coffered ceiling hallway design in Boston with beige walls

This hallway has arched entryways, custom chandeliers, vaulted ceilings, and a marble floor.
Example of a huge tuscan marble floor, multicolored floor, coffered ceiling and wall paneling hallway design in Phoenix with multicolored walls
Example of a huge tuscan marble floor, multicolored floor, coffered ceiling and wall paneling hallway design in Phoenix with multicolored walls

Beautiful hall with silk wall paper and hard wood floors wood paneling . Warm and inviting
Huge french country slate floor, brown floor, coffered ceiling and wallpaper hallway photo in Other with brown walls
Huge french country slate floor, brown floor, coffered ceiling and wallpaper hallway photo in Other with brown walls

This sanctuary-like home is light, bright, and airy with a relaxed yet elegant finish. Influenced by Scandinavian décor, the wide plank floor strikes the perfect balance of serenity in the design. Floor: 9-1/2” wide-plank Vintage French Oak Rustic Character Victorian Collection hand scraped pillowed edge color Scandinavian Beige Satin Hardwax Oil. For more information please email us at: sales@signaturehardwoods.com
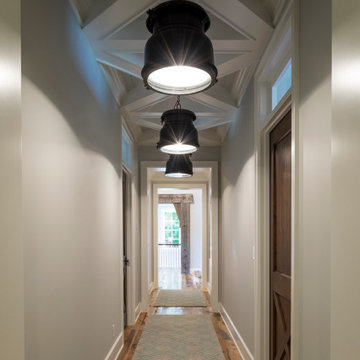
Martha O'Hara Interiors, Interior Design & Photo Styling | L Cramer Builders, Builder | Troy Thies, Photography | Murphy & Co Design, Architect |
Please Note: All “related,” “similar,” and “sponsored” products tagged or listed by Houzz are not actual products pictured. They have not been approved by Martha O’Hara Interiors nor any of the professionals credited. For information about our work, please contact design@oharainteriors.com.
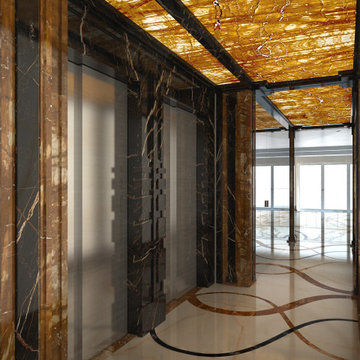
Corridoio di ingresso ad un loft in Miami.
Interamente custom, realizzato su specifiche richieste del cliente, con intarsi a pavimento.
I pannelli alle pareti e al soffitto sono di onice retroilluminato. L'intensità della luce è modulabile per ottenere diversi scenari.
Nel corridoio apre anche l'ascensore privato in acciaio anti-sfondamento, che riprende il pattern del pavimento in serigrafia.
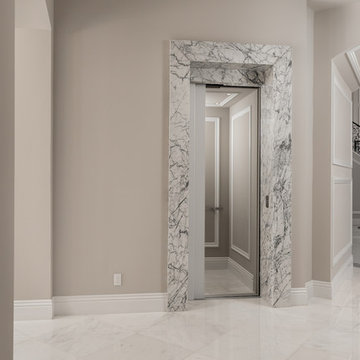
Home elevator's marble trim, baseboards, and marble floor.
Hallway - huge mediterranean marble floor, multicolored floor, coffered ceiling and wall paneling hallway idea in Phoenix with beige walls
Hallway - huge mediterranean marble floor, multicolored floor, coffered ceiling and wall paneling hallway idea in Phoenix with beige walls
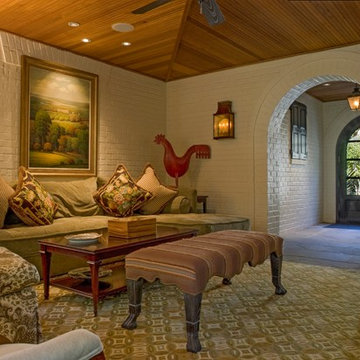
Example of a large classic carpeted, gray floor, coffered ceiling and brick wall hallway design in Tampa with beige walls
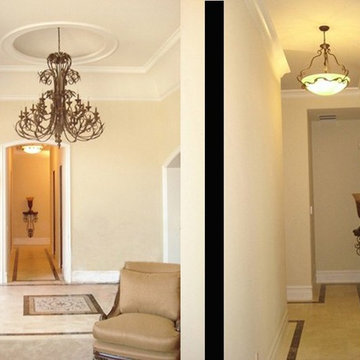
New large Estate custom Home on 1/2 acre lot http://ZenArchitect.com
Inspiration for a mid-sized mediterranean ceramic tile, beige floor, coffered ceiling and wood wall hallway remodel in Los Angeles with beige walls
Inspiration for a mid-sized mediterranean ceramic tile, beige floor, coffered ceiling and wood wall hallway remodel in Los Angeles with beige walls
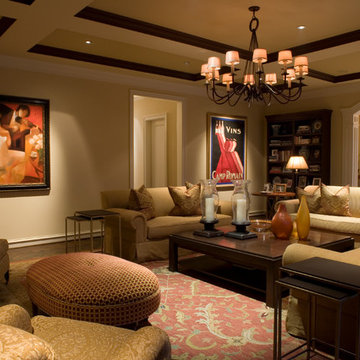
Hallway - large traditional dark wood floor, brown floor and coffered ceiling hallway idea in Tampa with gray walls
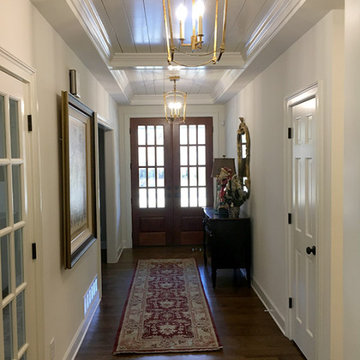
Double 12-lite doors open into front hall with coffered shiplap ceilingl
Hallway - large country coffered ceiling, dark wood floor and brown floor hallway idea in Atlanta with white walls
Hallway - large country coffered ceiling, dark wood floor and brown floor hallway idea in Atlanta with white walls
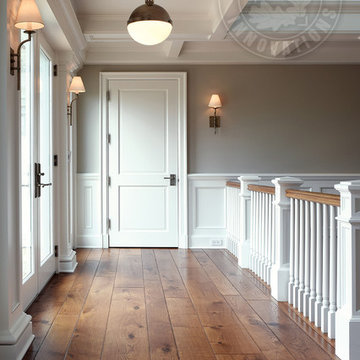
Elegant molding frames the luxurious neutral color palette and textured wall coverings. Across from the expansive quarry stone fireplace, picture windows overlook the adjoining copse. Upstairs, a light-filled gallery crowns the main entry hall. Floor: 5”+7”+9-1/2” random width plank | Vintage French Oak | Rustic Character | Victorian Collection hand scraped | pillowed edge | color Golden Oak | Satin Hardwax Oil. For more information please email us at: sales@signaturehardwoods.com
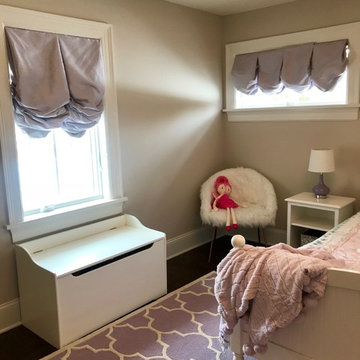
We had so much fun decorating this space. No detail was too small for Nicole and she understood it would not be completed with every detail for a couple of years, but also that taking her time to fill her home with items of quality that reflected her taste and her families needs were the most important issues. As you can see, her family has settled in.
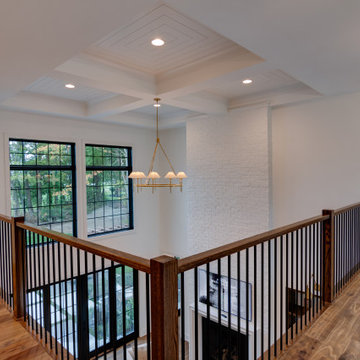
Hall with overlooks. Great views of windows.
Hallway - mid-sized eclectic medium tone wood floor, multicolored floor and coffered ceiling hallway idea in Indianapolis with white walls
Hallway - mid-sized eclectic medium tone wood floor, multicolored floor and coffered ceiling hallway idea in Indianapolis with white walls

Hallway - huge modern medium tone wood floor, brown floor, coffered ceiling and wood wall hallway idea in Salt Lake City with black walls
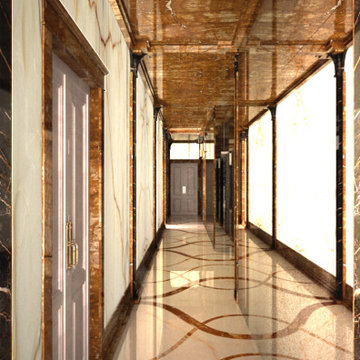
Corridoio di ingresso ad un loft in Miami.
Interamente custom, realizzato su specifiche richieste del cliente, con intarsi a pavimento.
I pannelli alle pareti e al soffitto sono di onice retroilluminato. L'intensità della luce è modulabile per ottenere diversi scenari.
Nel corridoio apre anche l'ascensore privato in acciaio anti-sfondamento, che riprende il pattern del pavimento in serigrafia.
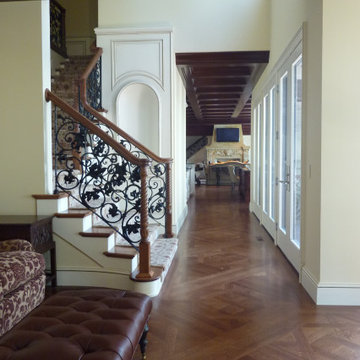
Hallway - traditional medium tone wood floor and coffered ceiling hallway idea in Detroit with yellow walls
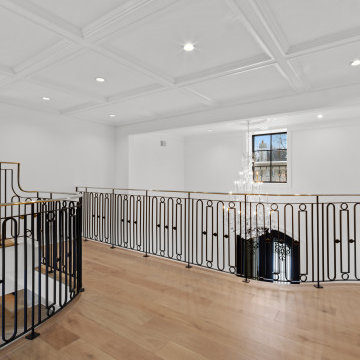
Upper level hallway area with custom wide plank flooring, intricate railings, and view of chandelier.
Hallway - large modern light wood floor, brown floor and coffered ceiling hallway idea in Chicago with white walls
Hallway - large modern light wood floor, brown floor and coffered ceiling hallway idea in Chicago with white walls
Brown Coffered Ceiling Hallway Ideas
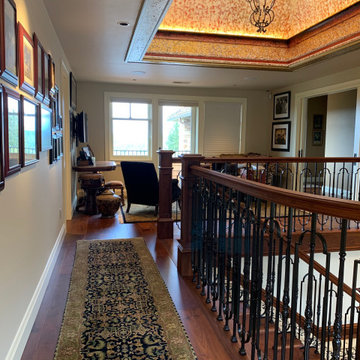
Luxury custom home on the Olympic Peninsula features intricate design details throughout. The designers selected 8" wide plank American Black Walnut Flooring, finished with a custom tinted oil. This home features the owners prized art collection and procured furniture from around the world.
1





