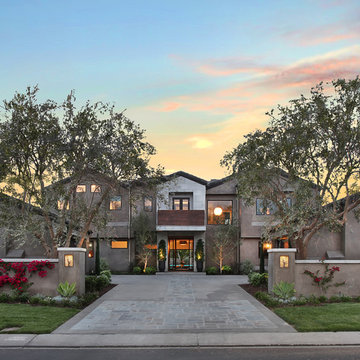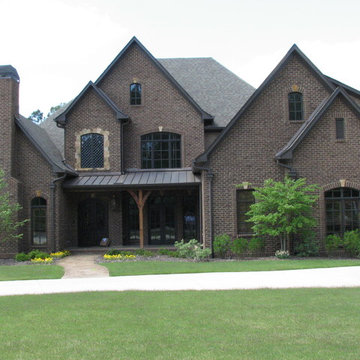Brown Concrete Exterior Home Ideas
Refine by:
Budget
Sort by:Popular Today
1 - 20 of 702 photos
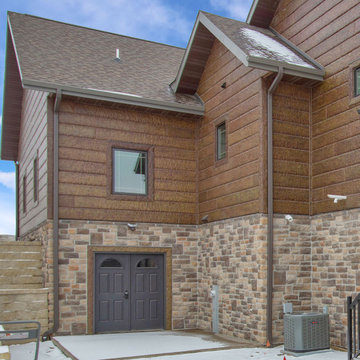
If you are beginning to plan to build or remodel your dream home, be sure to picture it in 5, 10, or 15 years. While real logs will require your additional time, money and maintenance, NextGen Logs concrete log siding will require no additional upkeep.
#MoreLivingLessMaintenance
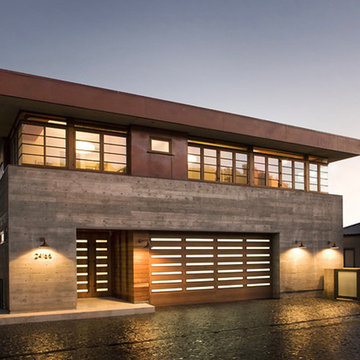
This project was a one of a kind concrete beach home. It included the installation of concrete caissons into bed rock to ensure a solid foundation as this home sits over the water. This home is constructed entirely of concrete and glass, giving it a modern look, while also allowing it to withstand the elements.
We are responsible for all concrete work seen. This includes the entire concrete structure of the home, including the interior walls, stairs and fire places. We are also responsible for the structural concrete and the installation of custom concrete caissons into bed rock to ensure a solid foundation as this home sits over the water. All interior furnishing was done by a professional after we completed the construction of the home.
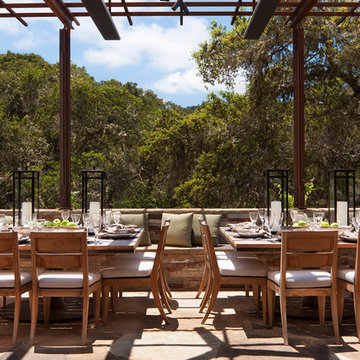
The outdoor dining area is covered by light pergola that provides cover during the day yet doesn't interfere with the wild beauty of the surrounding forest.
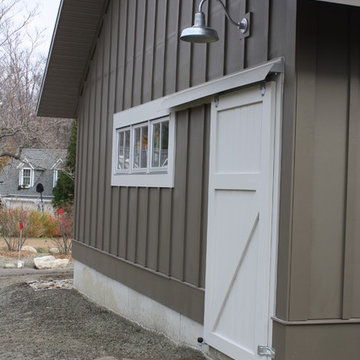
Garage Barn Style Door and Farm House Style Light
Copyrighted Photography by Eric A. Hughes
Mid-sized trendy brown two-story concrete gable roof photo in Grand Rapids
Mid-sized trendy brown two-story concrete gable roof photo in Grand Rapids
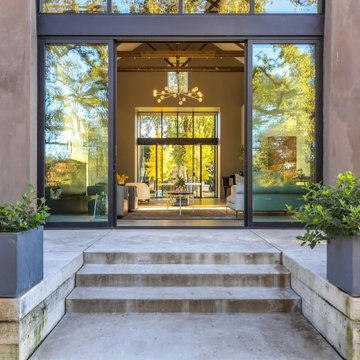
Minimalist brown one-story concrete exterior home photo in San Francisco with a metal roof and a gray roof
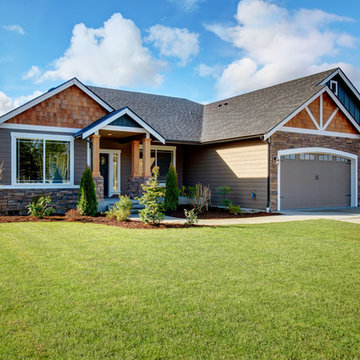
This beautiful rambler plan has so much style yet affordable and maintenance friendly.
Inspiration for a craftsman brown one-story concrete exterior home remodel in Seattle
Inspiration for a craftsman brown one-story concrete exterior home remodel in Seattle
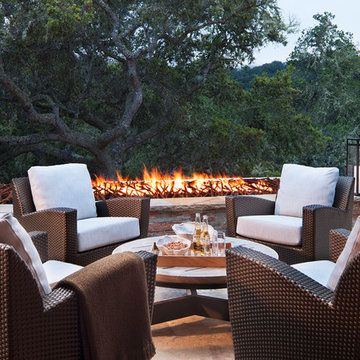
The outdoor fire pit and patio provide a wonderful area to sit and enjoy and evening while taking in the natural beauty of the Carmel wilderness.
Large rustic brown two-story concrete gable roof idea in San Francisco
Large rustic brown two-story concrete gable roof idea in San Francisco
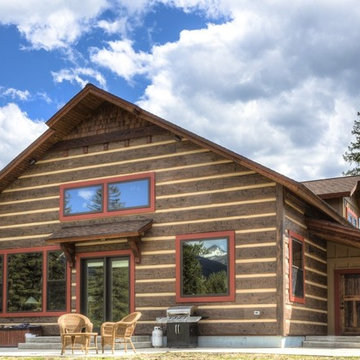
16" Hand-Hewn EverLog™ Concrete Log Siding
Color: Natural Brown
Contractor: Greg McCue Construction, Inc.
Example of a mountain style brown concrete exterior home design in Other
Example of a mountain style brown concrete exterior home design in Other
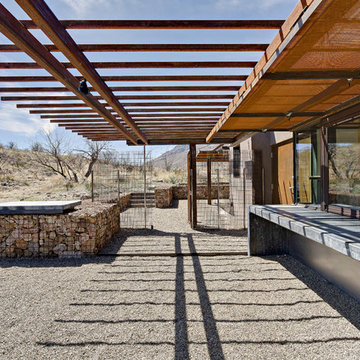
Food, friends and landscape
photograph by Liam Frederick
Contemporary brown one-story concrete exterior home idea in Phoenix
Contemporary brown one-story concrete exterior home idea in Phoenix
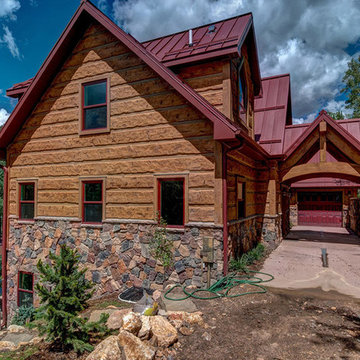
This home features our 16" Hand-Hewn EverLog™ Concrete Log Siding and structural concrete timbers in our popular Golden color. Visit our website for more information about our concrete log siding and concrete log products.
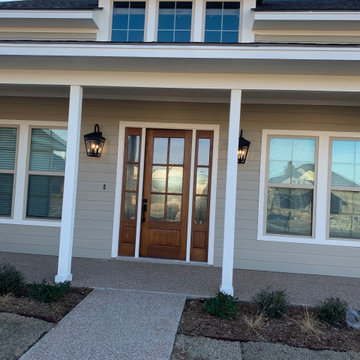
Inspiration for a mid-sized contemporary brown one-story concrete house exterior remodel in Austin with a shed roof and a shingle roof
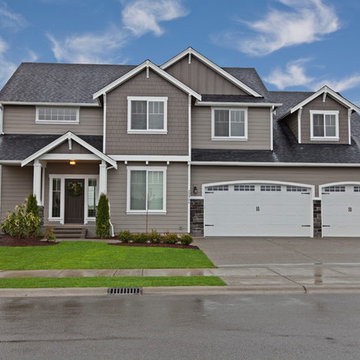
Bill Johnson Photography
Example of an arts and crafts brown two-story concrete exterior home design in Seattle
Example of an arts and crafts brown two-story concrete exterior home design in Seattle
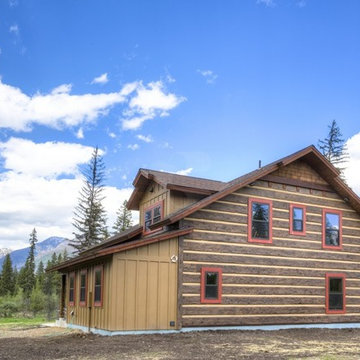
16" Hand-Hewn EverLog™ Concrete Log Siding
Color: Natural Brown
Contractor: Greg McCue Construction, Inc.
Inspiration for a rustic brown concrete exterior home remodel in Other
Inspiration for a rustic brown concrete exterior home remodel in Other
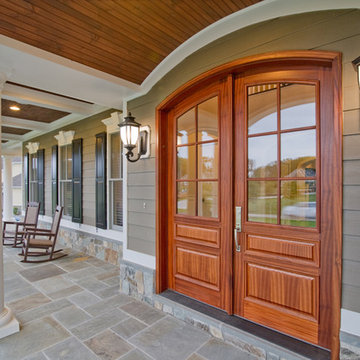
Builder: Stevens Builders
wwww.stevensbuilders.com
Tommy Sheldon Photography
Example of a large classic brown two-story concrete exterior home design in Baltimore
Example of a large classic brown two-story concrete exterior home design in Baltimore
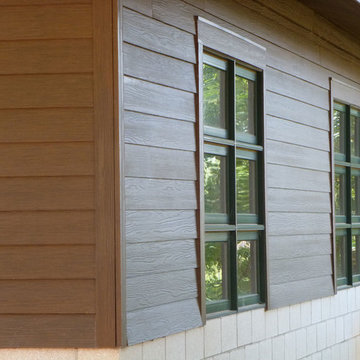
Nichiha fiber cement siding prefinished with a dark natural wood tone finish.
Large mountain style brown one-story concrete exterior home photo in Charlotte
Large mountain style brown one-story concrete exterior home photo in Charlotte
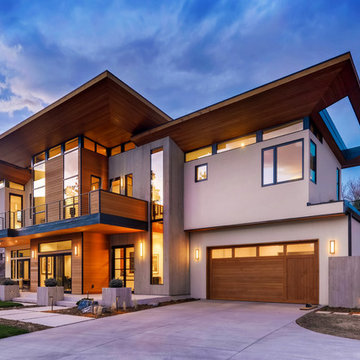
Rodwin Architecture & Skycastle Homes
Location: Boulder, CO, United States
The homeowner wanted something bold and unique for his home. He asked that it be warm in its material palette, strongly connected to its site and deep green in its performance. This 3,000 sf. modern home’s design reflects a carefully crafted balance between capturing mountain views and passive solar design. On the ground floor, interior Travertine tile radiant heated floors flow out through broad sliding doors to the white concrete patio and then dissolves into the landscape. A built-in BBQ and gas fire pit create an outdoor room. The ground floor has a sunny, simple open concept floor plan that joins all the public social spaces and creates a gracious indoor/outdoor flow. The sleek kitchen has an urban cultivator (for fresh veggies) and a quick connection to the raised bed garden and small fruit tree orchard outside. Follow the floating staircase up the board-formed concrete tile wall. At the landing your view continues out over a “live roof”. The second floor’s 14ft tall ceilings open to giant views of the Flatirons and towering trees. Clerestory windows allow in high light, and create a floating roof effect as the Doug Fir ceiling continues out to form the large eaves; we protected the house’s large windows from overheating by creating an enormous cantilevered hat. The upper floor has a bedroom on each end and is centered around the spacious family room, where music is the main activity. The family room has a nook for a mini-home office featuring a floating wood desk. Forming one wall of the family room, a custom-designed pair of laser-cut barn doors inspired by a forest of trees opens to an 18th century Chinese day-bed. The bathrooms sport hand-made glass mosaic tiles; the daughter’s shower is designed to resemble a waterfall. This near-Net-Zero Energy home achieved LEED Gold certification. It has 10kWh of solar panels discretely tucked onto the roof, a ground source heat pump & boiler, foam insulation, an ERV, Energy Star windows and appliances, all LED lights and water conserving plumbing fixtures. Built by Skycastle Construction.
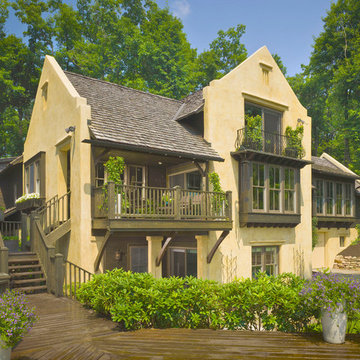
Ed Massery
Example of a large mountain style brown two-story concrete exterior home design in Other
Example of a large mountain style brown two-story concrete exterior home design in Other
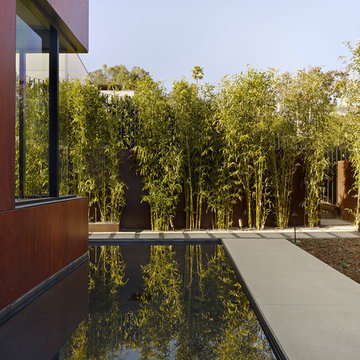
Inspiration for a large contemporary brown split-level concrete flat roof remodel in Los Angeles
Brown Concrete Exterior Home Ideas
1






