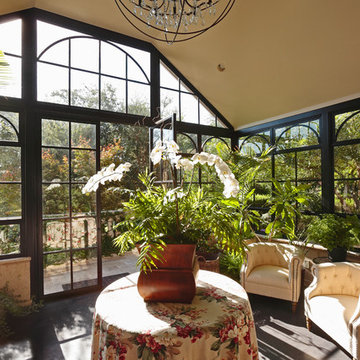Concrete Floor Brown Sunroom Ideas
Refine by:
Budget
Sort by:Popular Today
1 - 20 of 163 photos
Item 1 of 3

Sunroom - large traditional concrete floor and gray floor sunroom idea in Atlanta with a corner fireplace, a stone fireplace and a standard ceiling

Example of a mid-sized trendy concrete floor and brown floor sunroom design in San Francisco with no fireplace and a glass ceiling
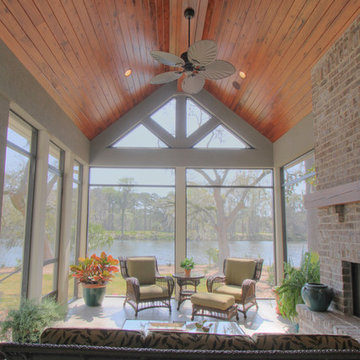
Sunroom - large traditional concrete floor sunroom idea in Atlanta with a standard fireplace, a brick fireplace and a standard ceiling
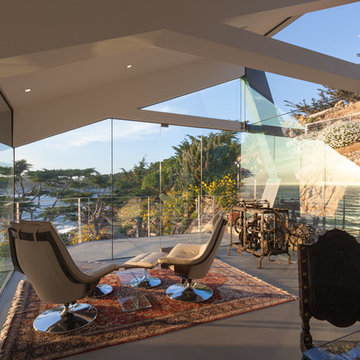
Photo by: Russell Abraham
Example of a large trendy concrete floor sunroom design in San Francisco with a standard ceiling
Example of a large trendy concrete floor sunroom design in San Francisco with a standard ceiling

Large elegant concrete floor sunroom photo in Atlanta with a standard fireplace, a brick fireplace and a standard ceiling
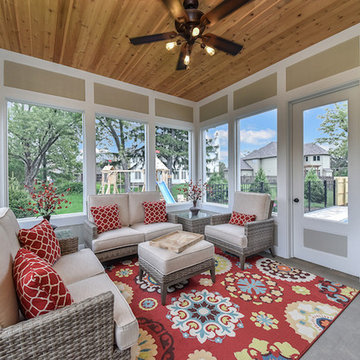
Example of a mid-sized arts and crafts concrete floor and gray floor sunroom design in Chicago with no fireplace and a standard ceiling
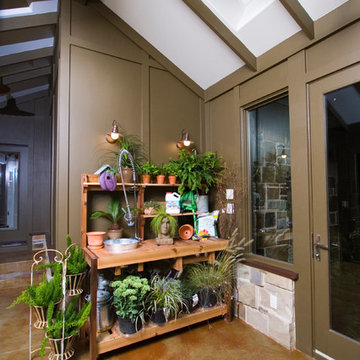
Sunroom - mid-sized transitional concrete floor and beige floor sunroom idea in Indianapolis with no fireplace and a standard ceiling
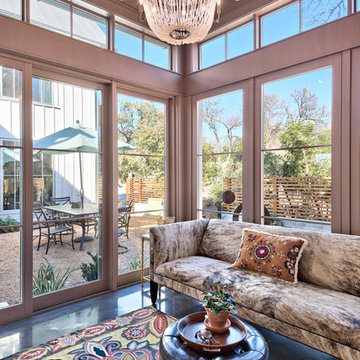
Architect: Tim Brown Architecture. Photographer: Casey Fry
Large transitional concrete floor and gray floor sunroom photo in Austin with a standard ceiling
Large transitional concrete floor and gray floor sunroom photo in Austin with a standard ceiling
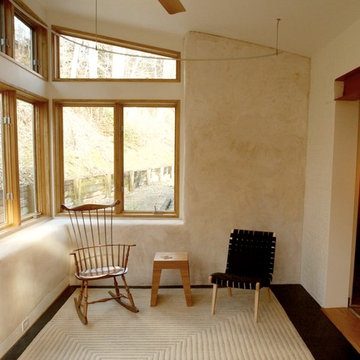
“When you do a design right, there is serendipity.”
Sunroom - small contemporary concrete floor sunroom idea in Baltimore with a standard ceiling
Sunroom - small contemporary concrete floor sunroom idea in Baltimore with a standard ceiling
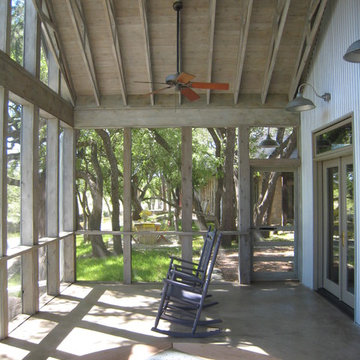
Example of a large mountain style concrete floor and gray floor sunroom design in Austin with no fireplace and a standard ceiling
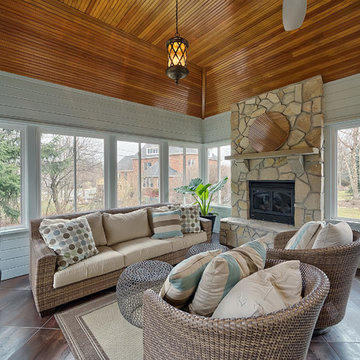
With nicer weather in short supply, this three season room really allowed the owners to enjoy the outdoors year round. the floor has radiant heat, and the gas fireplace with a blower warmed the room to comfort level even on the coldest winder days. As soon as the weather improves, the owners take out the removable windows but leave the screens to enjoy a bug free outdoor space.
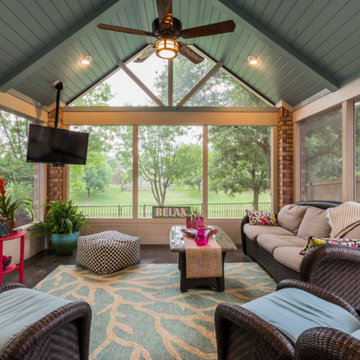
Beautiful sunroom with 3 walls with access to the sunlight, stained concrete floors, shiplap, exposed brick, flat screen TV and gorgeous ceiling!
Sunroom - mid-sized traditional concrete floor sunroom idea in Dallas with no fireplace and a standard ceiling
Sunroom - mid-sized traditional concrete floor sunroom idea in Dallas with no fireplace and a standard ceiling
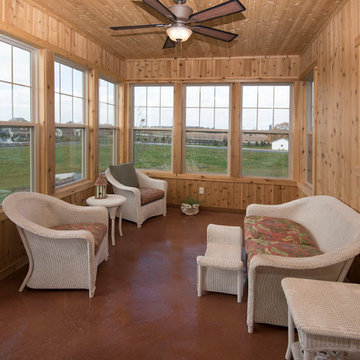
Detour Marketing, LLC
Large elegant concrete floor and red floor sunroom photo in Milwaukee with a standard ceiling and no fireplace
Large elegant concrete floor and red floor sunroom photo in Milwaukee with a standard ceiling and no fireplace
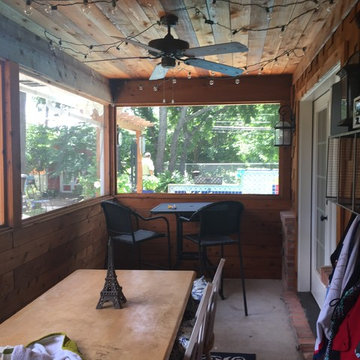
Infinity Contractors
Sunroom - small rustic concrete floor and gray floor sunroom idea in Dallas with no fireplace and a standard ceiling
Sunroom - small rustic concrete floor and gray floor sunroom idea in Dallas with no fireplace and a standard ceiling
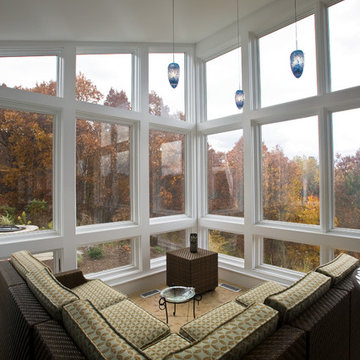
Example of a mid-sized trendy concrete floor sunroom design in Boston with a standard ceiling
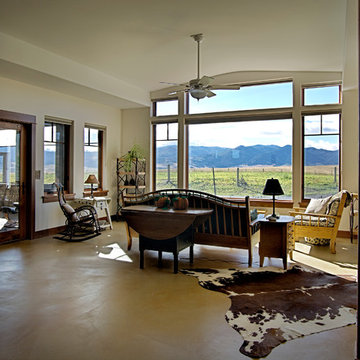
Photo: Mike Wiseman
Sunroom - mid-sized transitional concrete floor sunroom idea in Other with no fireplace and a standard ceiling
Sunroom - mid-sized transitional concrete floor sunroom idea in Other with no fireplace and a standard ceiling
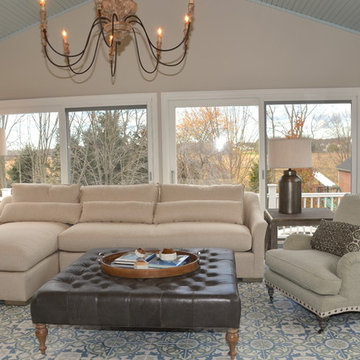
Regis Photography
Large transitional concrete floor sunroom photo in Cleveland with no fireplace and a standard ceiling
Large transitional concrete floor sunroom photo in Cleveland with no fireplace and a standard ceiling
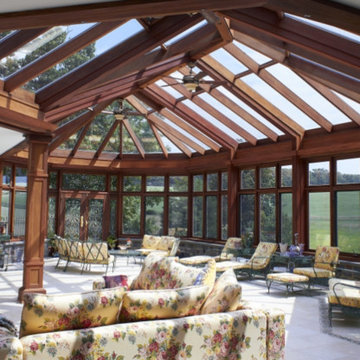
Sunroom - large traditional concrete floor and gray floor sunroom idea in Philadelphia with a glass ceiling
Concrete Floor Brown Sunroom Ideas
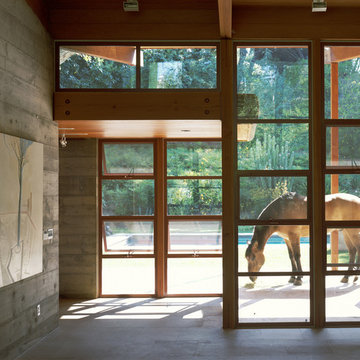
Located on an extraordinary hillside site above the San Fernando Valley, the Sherman Residence was designed to unite indoors and outdoors. The house is made up of as a series of board-formed concrete, wood and glass pavilions connected via intersticial gallery spaces that together define a central courtyard. From each room one can see the rich and varied landscape, which includes indigenous large oaks, sycamores, “working” plants such as orange and avocado trees, palms and succulents. A singular low-slung wood roof with deep overhangs shades and unifies the overall composition.
CLIENT: Jerry & Zina Sherman
PROJECT TEAM: Peter Tolkin, John R. Byram, Christopher Girt, Craig Rizzo, Angela Uriu, Eric Townsend, Anthony Denzer
ENGINEERS: Joseph Perazzelli (Structural), John Ott & Associates (Civil), Brian A. Robinson & Associates (Geotechnical)
LANDSCAPE: Wade Graham Landscape Studio
CONSULTANTS: Tree Life Concern Inc. (Arborist), E&J Engineering & Energy Designs (Title-24 Energy)
GENERAL CONTRACTOR: A-1 Construction
PHOTOGRAPHER: Peter Tolkin, Grant Mudford
AWARDS: 2001 Excellence Award Southern California Ready Mixed Concrete Association
1






