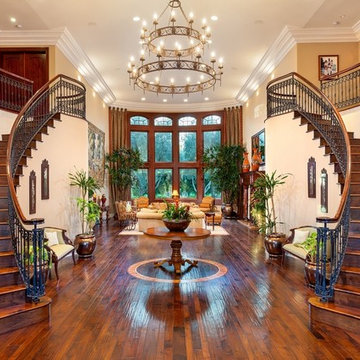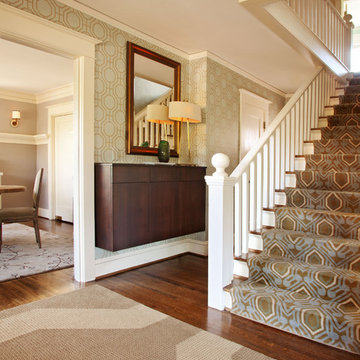Brown Dark Wood Floor Entryway Ideas
Refine by:
Budget
Sort by:Popular Today
1 - 20 of 3,865 photos
Item 1 of 3
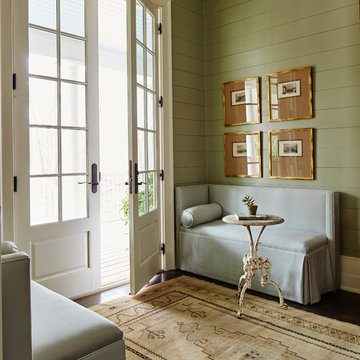
Example of a beach style dark wood floor entryway design in Other with green walls and a glass front door
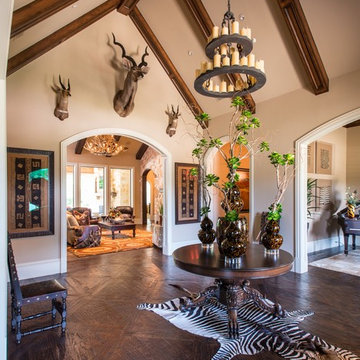
Michael Hunter Photography
Large mountain style dark wood floor and brown floor entryway photo in Dallas with beige walls and a dark wood front door
Large mountain style dark wood floor and brown floor entryway photo in Dallas with beige walls and a dark wood front door
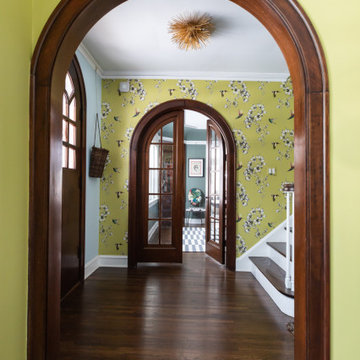
The arched doorways of 1920’s Spanish Colonial welcome a chartreuse floral wallpaper by Sanderson that flows from this entryway to the adjacent library - a welcome spot for family night in or hosting cocktails with guest. Design by Two Hands Interiors. View more of this home on our website. #entry
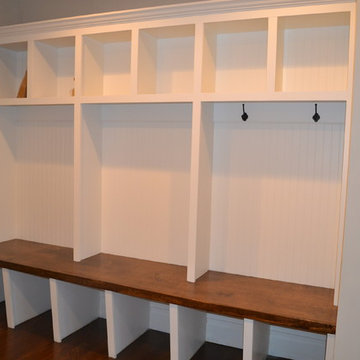
Custom built-in cabinets in mudroom/laundry center. Photo by Michaela Keil
Example of a mid-sized classic dark wood floor mudroom design in Newark with beige walls
Example of a mid-sized classic dark wood floor mudroom design in Newark with beige walls
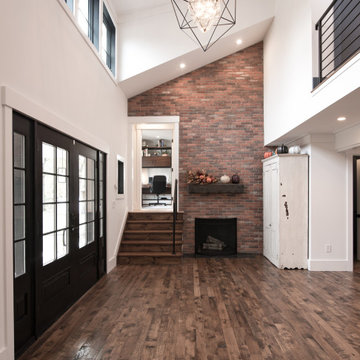
High ceiling alert! In this Modern Farmhouse renovation, we were asked to make this entry foyer more bright and airy. So, how’d we do it? Simple - bring in natural light from above! In this renovation, we designed new clerestory windows way up high. It took rebuilding the roof framing in the area to accomplish, but we figured that out. ? A quick design tip ... the higher you can bring natural light into a space, the deeper it can travel into a space, making the most effective use of daylight possible.
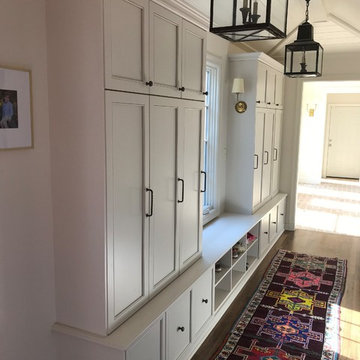
Mid-sized country dark wood floor and brown floor entryway photo in Other with white walls and a white front door

Our clients needed more space for their family to eat, sleep, play and grow.
Expansive views of backyard activities, a larger kitchen, and an open floor plan was important for our clients in their desire for a more comfortable and functional home.
To expand the space and create an open floor plan, we moved the kitchen to the back of the house and created an addition that includes the kitchen, dining area, and living area.
A mudroom was created in the existing kitchen footprint. On the second floor, the addition made way for a true master suite with a new bathroom and walk-in closet.
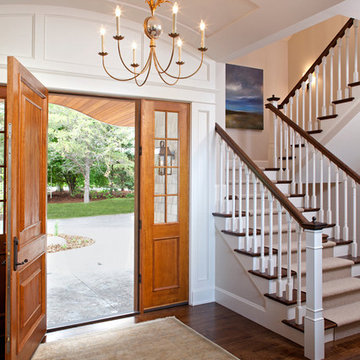
A wool silk rug coupled with a gilded iron chandelier create a warm entrance in this east-coast shingle-style home's foyer.
Interior Design: Vivid Interior
Builder: Hendel Homes
Photography: LandMark Photography
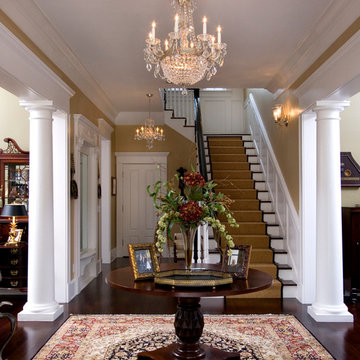
Michael Lowry Photography
Elegant dark wood floor foyer photo in Orlando with yellow walls
Elegant dark wood floor foyer photo in Orlando with yellow walls
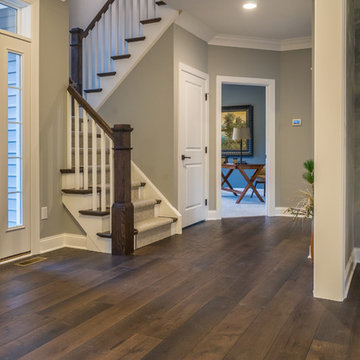
Wide plank dark brown hickory - our Crescent City hardwood floor: https://revelwoods.com/products/864/detail?space=e1489276-963a-45a5-a192-f36a9d86aa9c
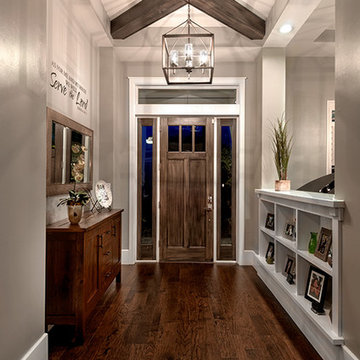
Foyer. The Sater Design Collection's luxury, Craftsman home plan "Prairie Pine Court" (Plan #7083). saterdesign.com
Example of a mid-sized arts and crafts dark wood floor entryway design in Miami with gray walls and a dark wood front door
Example of a mid-sized arts and crafts dark wood floor entryway design in Miami with gray walls and a dark wood front door
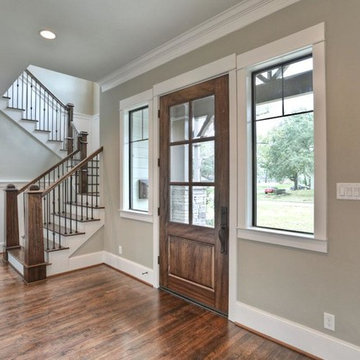
Entryway - large traditional dark wood floor entryway idea in Houston with gray walls and a dark wood front door
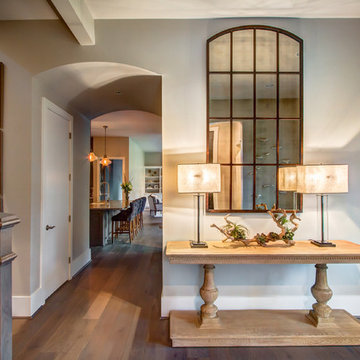
Entryway - mediterranean dark wood floor and brown floor entryway idea in Houston with beige walls
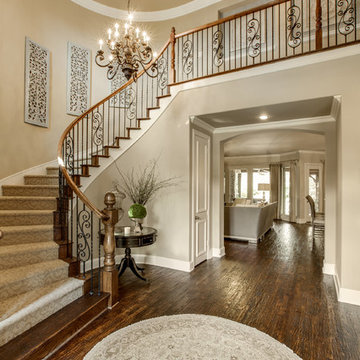
Example of a mid-sized classic dark wood floor foyer design in Atlanta with gray walls
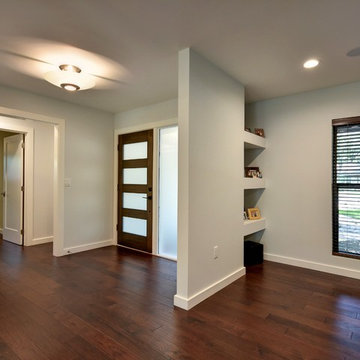
Mid-sized trendy dark wood floor entryway photo in Austin with gray walls and a dark wood front door
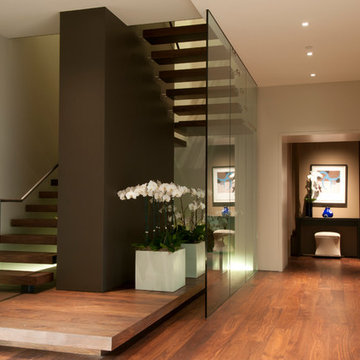
Inspiration for a mid-sized contemporary dark wood floor and brown floor entry hall remodel in San Francisco with white walls

Inspiration for a mid-sized rustic dark wood floor and brown floor entryway remodel in Other with white walls and a dark wood front door
Brown Dark Wood Floor Entryway Ideas
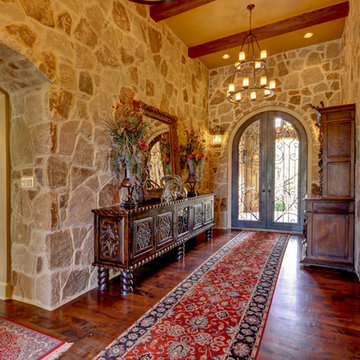
Example of a tuscan dark wood floor entryway design in Austin with a glass front door
1






