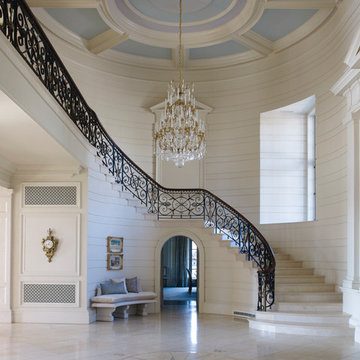Brown Entryway with White Walls Ideas
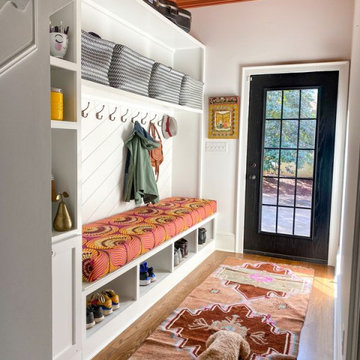
This window and door project opened up this homeowners space to brightness that did not exist before. With a beautiful and modern interior design, all this home was missing was light to make it shine. With bright vibrant colors, it was just the icing on an already beautiful cake.
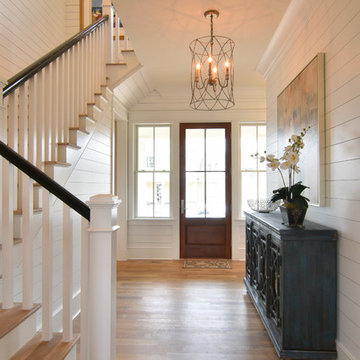
This view is looking from the dining area through the foyer, out the front door. The Mia Chandelier from GabbyHome.com is gorgeous and provides interesting shadows on the wall!
Photo by Tripp Smith Photography
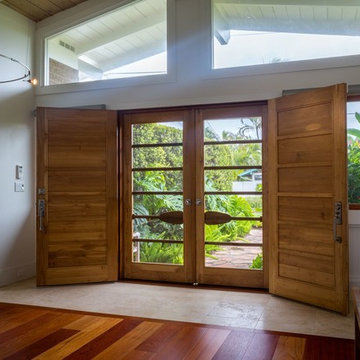
Example of a large island style medium tone wood floor and brown floor entryway design in Hawaii with white walls and a glass front door

Here is the interior of Mud room addition. Those are 18 inch wide lockers. The leaded glass window was relocated from the former Mud Room.
Chris Marshall

White Oak screen and planks for doors. photo by Whit Preston
1960s concrete floor entryway photo in Austin with white walls and a medium wood front door
1960s concrete floor entryway photo in Austin with white walls and a medium wood front door

This family home in a Denver neighborhood started out as a dark, ranch home from the 1950’s. We changed the roof line, added windows, large doors, walnut beams, a built-in garden nook, a custom kitchen and a new entrance (among other things). The home didn’t grow dramatically square footage-wise. It grew in ways that really count: Light, air, connection to the outside and a connection to family living.
For more information and Before photos check out my blog post: Before and After: A Ranch Home with Abundant Natural Light and Part One on this here.
Photographs by Sara Yoder. Interior Styling by Kristy Oatman.
FEATURED IN:
Kitchen and Bath Design News
One Kind Design
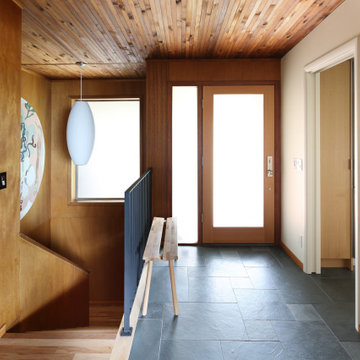
This mid century modern entry is welcoming and minimal. It is also the perfect example of the simplicity and beauty of the entire home.
Example of a small mid-century modern slate floor and gray floor entryway design in Seattle with white walls and a light wood front door
Example of a small mid-century modern slate floor and gray floor entryway design in Seattle with white walls and a light wood front door

Inspiration for a huge cottage light wood floor and beige floor mudroom remodel in Salt Lake City with white walls
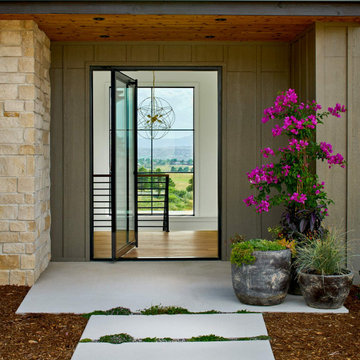
Entryway - mid-sized farmhouse medium tone wood floor, brown floor and wood ceiling entryway idea in Denver with white walls and a glass front door

This stately Georgian home in West Newton Hill, Massachusetts was originally built in 1917 for John W. Weeks, a Boston financier who went on to become a U.S. Senator and U.S. Secretary of War. The home’s original architectural details include an elaborate 15-inch deep dentil soffit at the eaves, decorative leaded glass windows, custom marble windowsills, and a beautiful Monson slate roof. Although the owners loved the character of the original home, its formal layout did not suit the family’s lifestyle. The owners charged Meyer & Meyer with complete renovation of the home’s interior, including the design of two sympathetic additions. The first includes an office on the first floor with master bath above. The second and larger addition houses a family room, playroom, mudroom, and a three-car garage off of a new side entry.
Front exterior by Sam Gray. All others by Richard Mandelkorn.
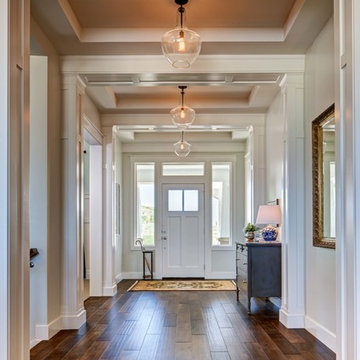
Entryway - traditional entryway idea in Salt Lake City with white walls and a white front door
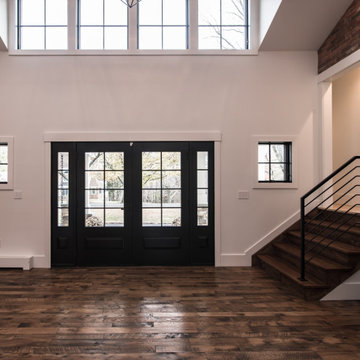
Huge minimalist dark wood floor and brown floor entryway photo in New York with white walls and a black front door
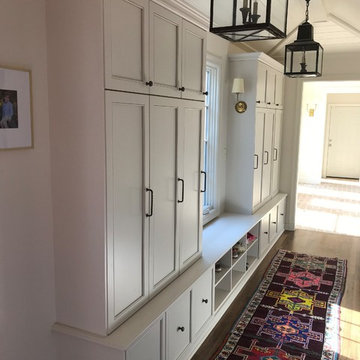
Mid-sized country dark wood floor and brown floor entryway photo in Other with white walls and a white front door
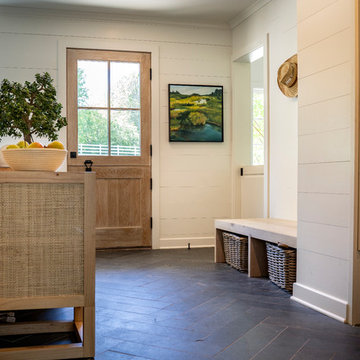
Entryway - mid-sized farmhouse slate floor and black floor entryway idea in Other with white walls and a light wood front door
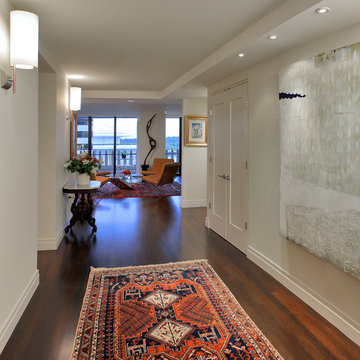
Kenneth M. Wyner Photography
Elegant dark wood floor entryway photo in DC Metro with white walls
Elegant dark wood floor entryway photo in DC Metro with white walls
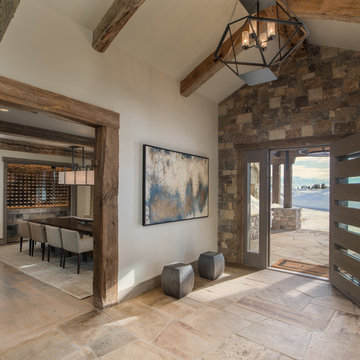
Example of a mountain style beige floor single front door design in Other with white walls and a gray front door
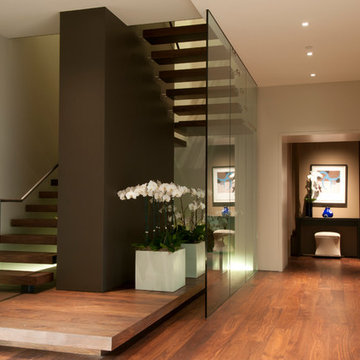
Inspiration for a mid-sized contemporary dark wood floor and brown floor entry hall remodel in San Francisco with white walls
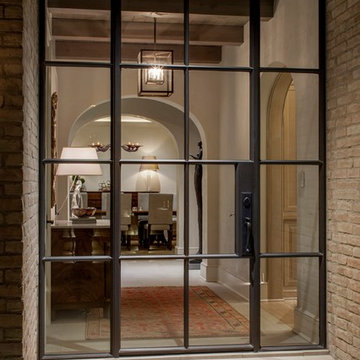
Rehme Steel Windows & Doors
Michael Deane Homes
Ryan Street & Associates
Thomas McConnell Photography
Inspiration for a huge contemporary single front door remodel in Austin with white walls and a metal front door
Inspiration for a huge contemporary single front door remodel in Austin with white walls and a metal front door
Brown Entryway with White Walls Ideas
1







