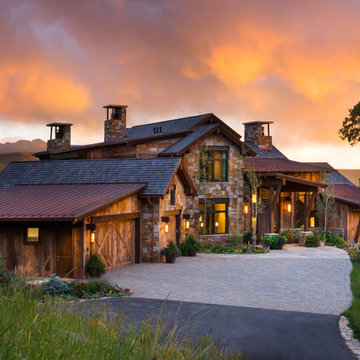Brown Exterior Home Ideas
Refine by:
Budget
Sort by:Popular Today
1 - 20 of 381 photos
Item 1 of 3
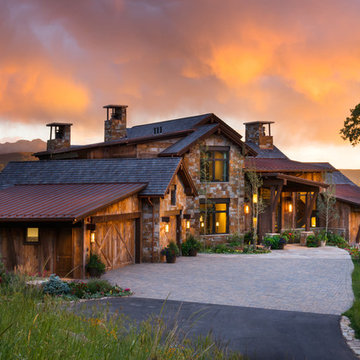
Ric Stovall
Inspiration for a huge transitional brown three-story wood house exterior remodel in Denver with a hip roof and a mixed material roof
Inspiration for a huge transitional brown three-story wood house exterior remodel in Denver with a hip roof and a mixed material roof
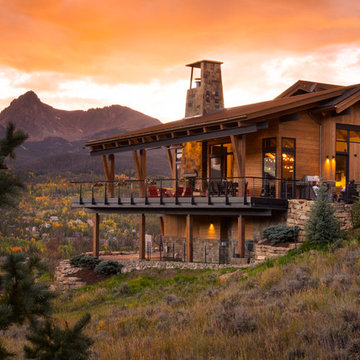
Large modern brown two-story wood exterior home idea in Denver with a shingle roof
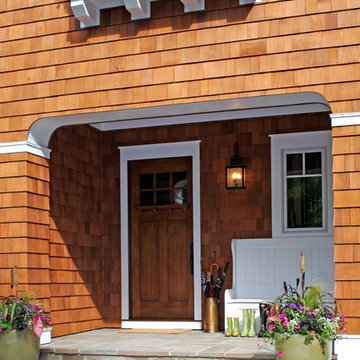
The classic 5,000-square-foot, five-bedroom Blaine boasts a timeless, traditional façade of stone and cedar shake. Inspired by both the relaxed Shingle Style that swept the East Coast at the turn of the century, and the all-American Four Square found around the country. The home features Old World architecture paired with every modern convenience, along with unparalleled craftsmanship and quality design.
The curb appeal starts at the street, where a caramel-colored shingle and stone façade invite you inside from the European-style courtyard. Other highlights include irregularly shaped windows, a charming dovecote and cupola, along with a variety of welcoming window boxes on the street side. The lakeside includes two porches designed to take full advantage of the views, a lower-level walk out, and stone arches that lend an aura of both elegance and permanence.
Step inside, and the interiors will not disappoint. The spacious foyer featuring a wood staircase leads into a large, open living room with a natural stone fireplace, rustic beams and nearby walkout deck. Also adjacent is a screened-in porch that leads down to the lower level, and the lakeshore. The nearby kitchen includes a large two-tiered multi-purpose island topped with butcher block, perfect for both entertaining and food preparation. This informal dining area allows for large gatherings of family and friends. Leave the family area, cross the foyer and enter your private retreat — a master bedroom suite attached to a luxurious master bath, private sitting room, and sun room. Who needs vacation when it’s such a pleasure staying home?
The second floor features two cozy bedrooms, a bunkroom with built-in sleeping area, and a convenient home office. In the lower level, a relaxed family room and billiards area are accompanied by a pub and wine cellar. Further on, two additional bedrooms await.
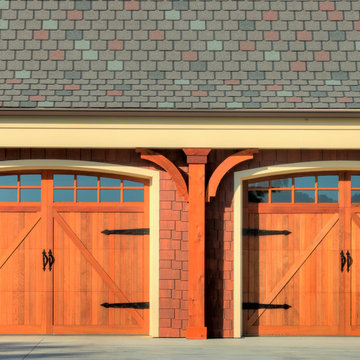
Exterior wood garage door
Example of a small arts and crafts brown one-story wood exterior home design in Orlando
Example of a small arts and crafts brown one-story wood exterior home design in Orlando
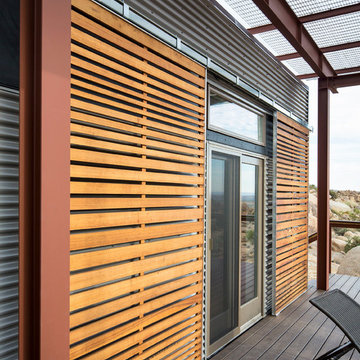
Inspiration for a large contemporary brown one-story wood exterior home remodel in Los Angeles
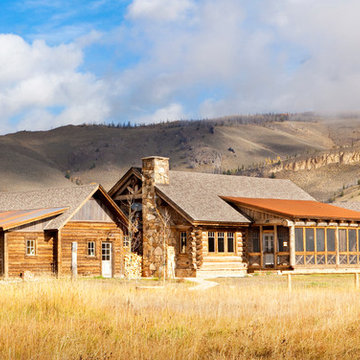
Sited on 35- acres, this rustic cabin was laid out to accommodate the client’s wish for a simple home comprised of 3 connected building forms. The primary form, which includes the entertainment, kitchen, and dining room areas, is built from beetle kill pine harvested on site. The other two forms are sited to take full advantage of spectacular views while providing separation of living and garage spaces. LEED Silver certified.
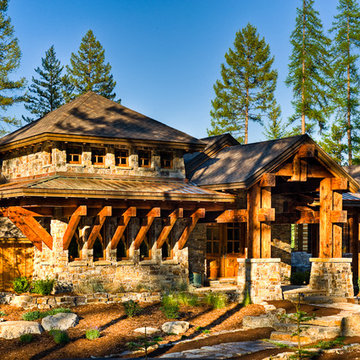
plank & chink siding, timber trusses and stone exterior with metal roof accents at stone entry tower
Huge rustic brown two-story wood exterior home idea in Denver
Huge rustic brown two-story wood exterior home idea in Denver
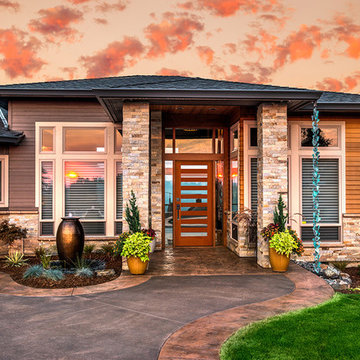
Simpson 7409 Fir Door, Cherry Stained
Example of a large trendy brown one-story wood exterior home design in Los Angeles with a hip roof
Example of a large trendy brown one-story wood exterior home design in Los Angeles with a hip roof
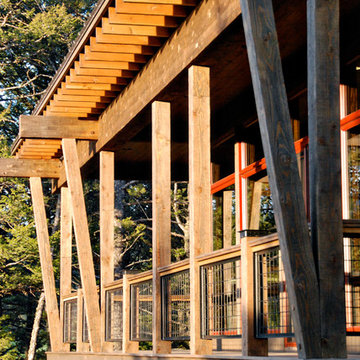
Exterior Detail, Jackson Creek Residence, Photo by Robert Hawkins - Be A Deer
Example of a mid-sized trendy brown three-story wood house exterior design in Other with a hip roof and a shingle roof
Example of a mid-sized trendy brown three-story wood house exterior design in Other with a hip roof and a shingle roof
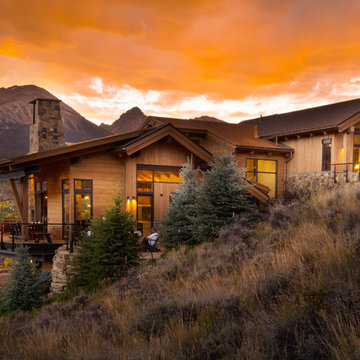
Large modern brown two-story wood exterior home idea in Denver with a shingle roof
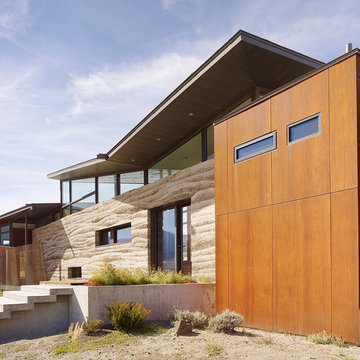
Michael Millman
Large modern brown two-story mixed siding exterior home idea in Other with a shed roof
Large modern brown two-story mixed siding exterior home idea in Other with a shed roof
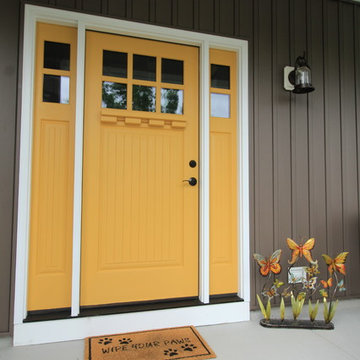
Mid-sized transitional brown two-story vinyl exterior home photo in Philadelphia with a shingle roof
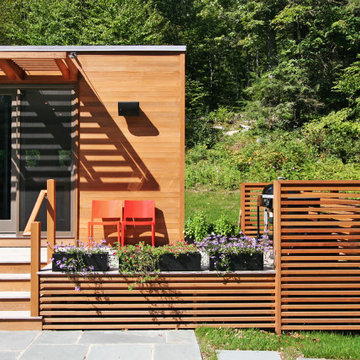
This compact pool house / guest house is contained within in a single module, clad in cedar siding.
Inspiration for a small contemporary brown one-story wood exterior home remodel in New York
Inspiration for a small contemporary brown one-story wood exterior home remodel in New York
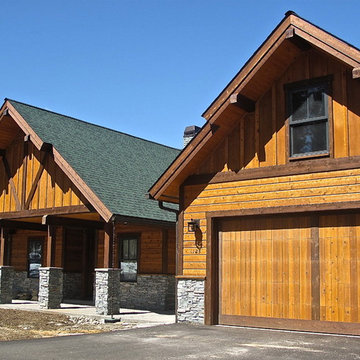
Custom Mountain Cabin McCall, Idaho
Mid-sized arts and crafts brown one-story wood exterior home photo in Boise
Mid-sized arts and crafts brown one-story wood exterior home photo in Boise
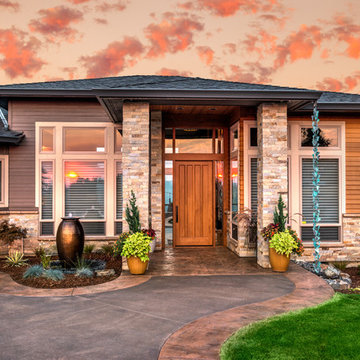
Example of a large trendy brown two-story mixed siding gable roof design in Portland
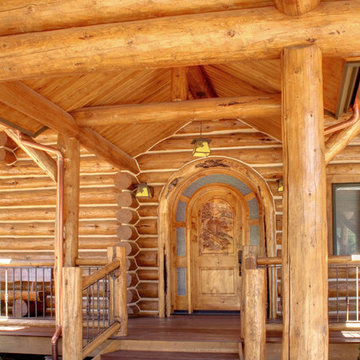
Large rustic brown two-story wood exterior home idea in Atlanta with a shingle roof
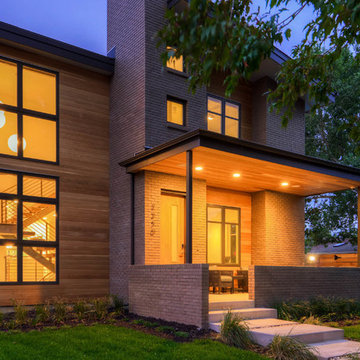
Inspiration for a large contemporary brown two-story mixed siding flat roof remodel in Denver
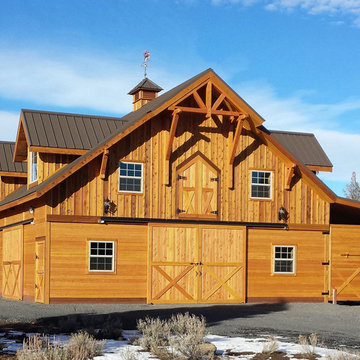
A collection of barn apartments sold across the country. Each of these Denali barn apartment models includes fully engineered living space above and room below for horses, garage, storage or work space. Our Denali model is 36 ft. wide and available in several lengths: 36 ft., 48 ft., 60 ft. and 72 ft. There are over 16 floor plan layouts to choose from that coordinate with several dormer styles and sizes for the most attractive rustic architectural style on the kit building market. Find more information on our website or give us a call and request an e-brochure detailing this barn apartment model.
Brown Exterior Home Ideas
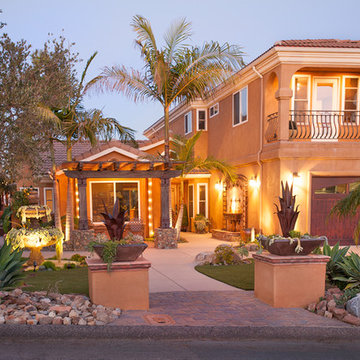
Very welcoming entrance. A lot of curb appeal. The 70 year old Olive tree really sets the tone. The Custom stone water feature invites you towards the front door
1






