All Ceiling Designs Brown Family Room Ideas
Refine by:
Budget
Sort by:Popular Today
1 - 20 of 2,291 photos
Item 1 of 3

Beach style enclosed dark wood floor, exposed beam and shiplap ceiling family room library photo in Minneapolis with blue walls, a standard fireplace and a tile fireplace

Family room - transitional enclosed medium tone wood floor, brown floor, vaulted ceiling and wall paneling family room idea in Denver with a music area, blue walls, a standard fireplace and no tv

Stacking doors roll entirely away, blending the open floor plan with outdoor living areas // Image : John Granen Photography, Inc.
Family room - contemporary open concept wood ceiling family room idea in Seattle with black walls, a ribbon fireplace, a metal fireplace and a media wall
Family room - contemporary open concept wood ceiling family room idea in Seattle with black walls, a ribbon fireplace, a metal fireplace and a media wall

Large beach style open concept light wood floor, brown floor and wood ceiling family room photo in Other with white walls, a standard fireplace, a stone fireplace and a wall-mounted tv

Concrete look fireplace on drywall. Used authentic lime based Italian plaster.
Inspiration for a mid-sized contemporary enclosed light wood floor, brown floor and tray ceiling family room remodel in Portland with beige walls, a standard fireplace, a concrete fireplace and a tv stand
Inspiration for a mid-sized contemporary enclosed light wood floor, brown floor and tray ceiling family room remodel in Portland with beige walls, a standard fireplace, a concrete fireplace and a tv stand

We took advantage of the double volume ceiling height in the living room and added millwork to the stone fireplace, a reclaimed wood beam and a gorgeous, chandelier. The sliding doors lead out to the sundeck and the lake beyond. TV's mounted above fireplaces tend to be a little high for comfortable viewing from the sofa, so this tv is mounted on a pull down bracket for use when the fireplace is not turned on. Floating white oak shelves replaced upper cabinets above the bar area.
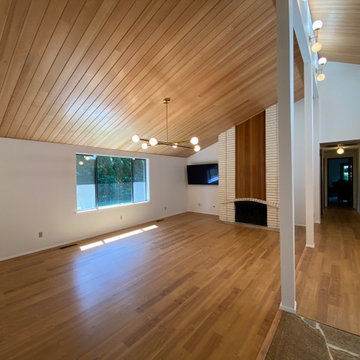
This living room was completely repainted with crisp, white, Sherwin Williams paint. The new T&G Ceiling was sanded, and finished with 3 coats of water based clear urethane. The results are stunning and the homeowner is thrilled...

Great room of our First Home Floor Plan. Great room is open to the kitchen, dining and porch area. Shiplap stained then painted white leaving nickel gap dark stained to coordinate with age gray ceiling.

Inspiration for a mid-sized country open concept medium tone wood floor, brown floor, exposed beam and shiplap wall family room remodel in Austin with white walls, a standard fireplace, a shiplap fireplace and a wall-mounted tv

Zen Den (Family Room)
Example of a minimalist open concept medium tone wood floor, brown floor and wood ceiling family room design in Dallas with brown walls, a two-sided fireplace, a brick fireplace and a wall-mounted tv
Example of a minimalist open concept medium tone wood floor, brown floor and wood ceiling family room design in Dallas with brown walls, a two-sided fireplace, a brick fireplace and a wall-mounted tv
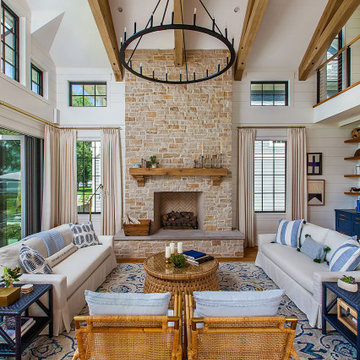
Great room with exposed oak beams
Family room - large coastal medium tone wood floor and exposed beam family room idea in Detroit
Family room - large coastal medium tone wood floor and exposed beam family room idea in Detroit
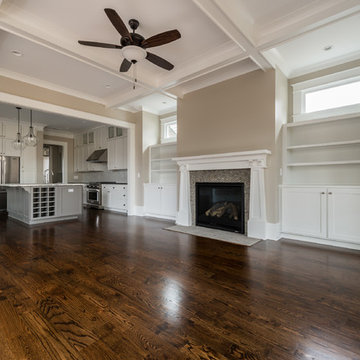
Inspiration for a mid-sized craftsman dark wood floor, brown floor and coffered ceiling family room remodel in Atlanta with beige walls and a tile fireplace

The brief for the living room included creating a space that is comfortable, modern and where the couple’s young children can play and make a mess. We selected a bright, vintage rug to anchor the space on top of which we added a myriad of seating opportunities that can move and morph into whatever is required for playing and entertaining.

The ample use of hard surfaces, such as glass, metal and limestone was softened in this living room with the integration of movement in the stone and the addition of various woods. The art is by Hilario Gutierrez.
Project Details // Straight Edge
Phoenix, Arizona
Architecture: Drewett Works
Builder: Sonora West Development
Interior design: Laura Kehoe
Landscape architecture: Sonoran Landesign
Photographer: Laura Moss
https://www.drewettworks.com/straight-edge/

Family room - coastal vaulted ceiling and wainscoting family room idea in Los Angeles
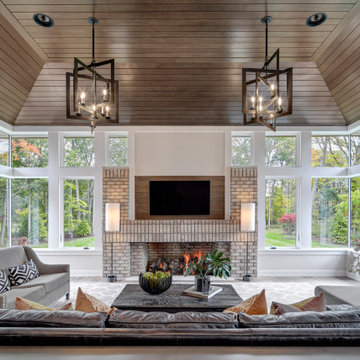
Example of a mid-century modern vaulted ceiling family room design in Detroit with white walls, a ribbon fireplace, a brick fireplace and a wall-mounted tv
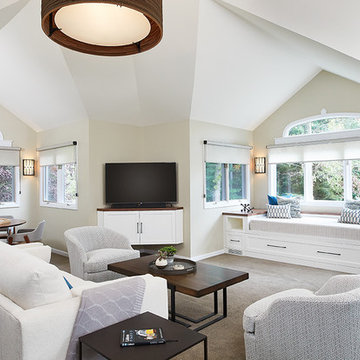
Mountain style carpeted, brown floor and vaulted ceiling family room photo in Grand Rapids with beige walls and a tv stand
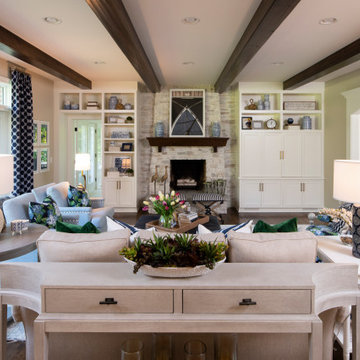
Family room - traditional exposed beam family room idea in Minneapolis
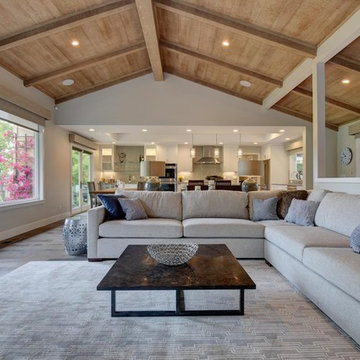
We reconfigured the existing floor plan to help create more efficient usable space. The kitchen and dining room are now one big room that is open to the great room, and the golf course view was made more prominent. Budget analysis and project development by: May Construction, Inc.
All Ceiling Designs Brown Family Room Ideas

Family room - transitional open concept medium tone wood floor, brown floor and coffered ceiling family room idea in Detroit with gray walls and a standard fireplace
1





