Concrete Floor and Brown Floor Living Room Ideas
Refine by:
Budget
Sort by:Popular Today
1 - 20 of 593 photos

This 2,500 square-foot home, combines the an industrial-meets-contemporary gives its owners the perfect place to enjoy their rustic 30- acre property. Its multi-level rectangular shape is covered with corrugated red, black, and gray metal, which is low-maintenance and adds to the industrial feel.
Encased in the metal exterior, are three bedrooms, two bathrooms, a state-of-the-art kitchen, and an aging-in-place suite that is made for the in-laws. This home also boasts two garage doors that open up to a sunroom that brings our clients close nature in the comfort of their own home.
The flooring is polished concrete and the fireplaces are metal. Still, a warm aesthetic abounds with mixed textures of hand-scraped woodwork and quartz and spectacular granite counters. Clean, straight lines, rows of windows, soaring ceilings, and sleek design elements form a one-of-a-kind, 2,500 square-foot home

This 2,500 square-foot home, combines the an industrial-meets-contemporary gives its owners the perfect place to enjoy their rustic 30- acre property. Its multi-level rectangular shape is covered with corrugated red, black, and gray metal, which is low-maintenance and adds to the industrial feel.
Encased in the metal exterior, are three bedrooms, two bathrooms, a state-of-the-art kitchen, and an aging-in-place suite that is made for the in-laws. This home also boasts two garage doors that open up to a sunroom that brings our clients close nature in the comfort of their own home.
The flooring is polished concrete and the fireplaces are metal. Still, a warm aesthetic abounds with mixed textures of hand-scraped woodwork and quartz and spectacular granite counters. Clean, straight lines, rows of windows, soaring ceilings, and sleek design elements form a one-of-a-kind, 2,500 square-foot home

bench storage cabinets with white top
Jessie Preza
Large trendy formal and enclosed concrete floor and brown floor living room photo in Jacksonville with white walls, no fireplace and a wall-mounted tv
Large trendy formal and enclosed concrete floor and brown floor living room photo in Jacksonville with white walls, no fireplace and a wall-mounted tv
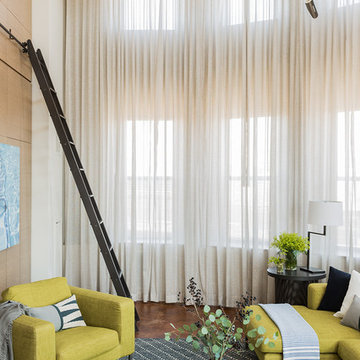
©2014 Michael Lee Photographer
Example of a trendy concrete floor and brown floor living room design in Boston with white walls
Example of a trendy concrete floor and brown floor living room design in Boston with white walls
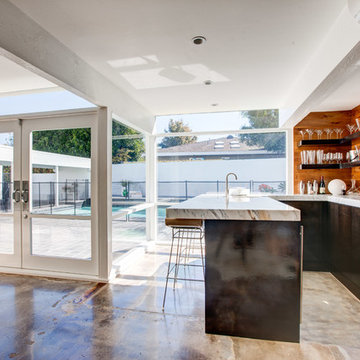
The bar area features a walnut wood wall, Caesarstone countertops, polished concrete floors and floating shelves.
For more information please call Christiano Homes at (949)294-5387 or email at heather@christianohomes.com
Photo by Michael Asgian
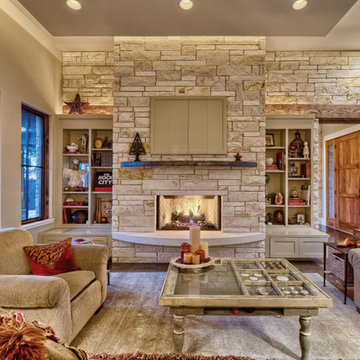
Living area with hidden TV
Living room - mid-sized eclectic formal and open concept concrete floor and brown floor living room idea in Austin with a standard fireplace, a stone fireplace, a concealed tv and beige walls
Living room - mid-sized eclectic formal and open concept concrete floor and brown floor living room idea in Austin with a standard fireplace, a stone fireplace, a concealed tv and beige walls
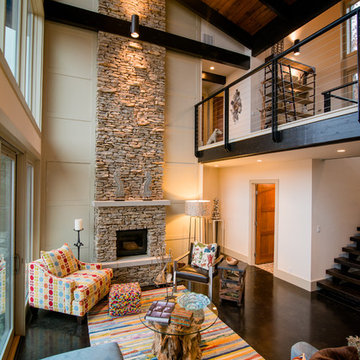
S. Ironside
Example of a large trendy open concept and formal concrete floor and brown floor living room design in Birmingham with beige walls, a standard fireplace, a stone fireplace and no tv
Example of a large trendy open concept and formal concrete floor and brown floor living room design in Birmingham with beige walls, a standard fireplace, a stone fireplace and no tv
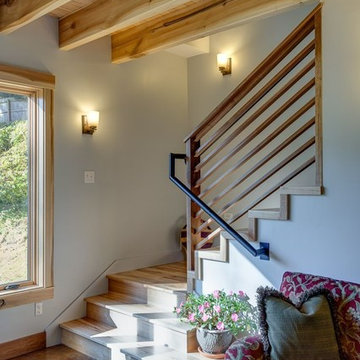
Natural sealed walnut balusters, newel and rails. Treads and risers are hickory. All floors and wood trim is finished with Bona Mega and Traffic products. Exposed poplar floor beams with multi-width tongue and groove pine.
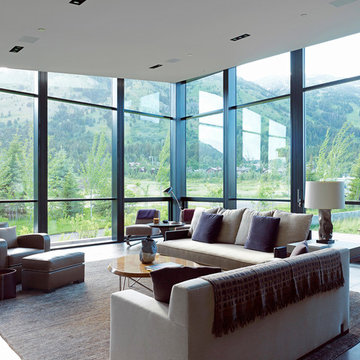
The central, public wing of this residence is elevated 4 feet above grade with a ceiling that rises to opposite corners – to the northwest for visual access to the mountain faces and to the south east for morning light. This is achieved by means of a diagonal valley extending from the southwest entry to the northeast family room. Offset in plan and section, two story, private wings extend north and south forming a ‘pinwheel’ plan which forms distinctly programmed garden spaces in each quadrant.
The exterior vocabulary creatively abides the traditional design guidelines of the subdivision, which required gable roofs and wood siding. Inside, the house is open and sleek, using concrete for shear walls and spatial divisions that allow the ceiling to freely sculpt the main space of the residence.
A.I.A Wyoming Chapter Design Award of Excellence 2017
Project Year: 2010
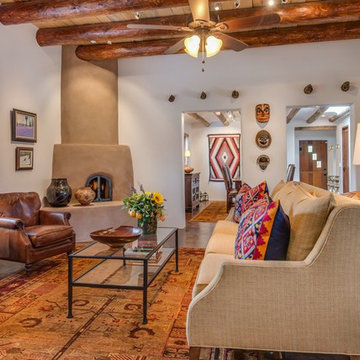
Marshall Elias
Example of a mid-sized southwest formal and enclosed concrete floor and brown floor living room design in Albuquerque with white walls and no tv
Example of a mid-sized southwest formal and enclosed concrete floor and brown floor living room design in Albuquerque with white walls and no tv
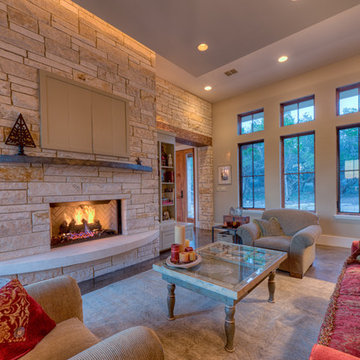
Living area with hidden TV
Example of a mid-sized eclectic open concept concrete floor and brown floor living room design in Austin with a standard fireplace, a stone fireplace, beige walls and a concealed tv
Example of a mid-sized eclectic open concept concrete floor and brown floor living room design in Austin with a standard fireplace, a stone fireplace, beige walls and a concealed tv
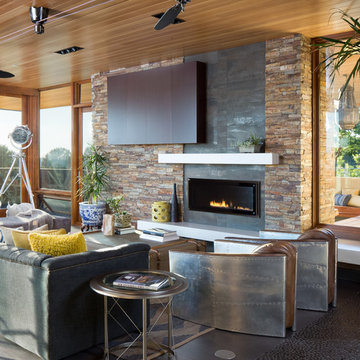
Living Room at dusk. The house includes large cantilevered decks and and roof overhangs that cascade down the hillside lot and are anchored by a main stone clad tower element.
dwight patterson architect, with domusstudio architecture
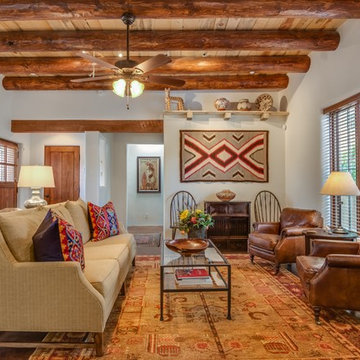
Marshall Elias
Living room - mid-sized southwestern formal and enclosed concrete floor and brown floor living room idea in Albuquerque with white walls and no tv
Living room - mid-sized southwestern formal and enclosed concrete floor and brown floor living room idea in Albuquerque with white walls and no tv
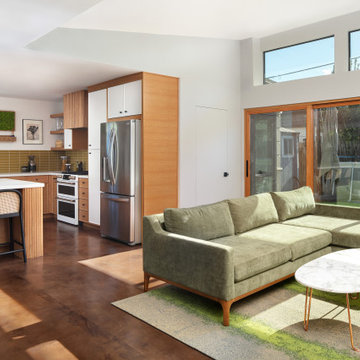
A Modern home that wished for more warmth...
An addition and reconstruction of approx. 750sq. area.
That included new kitchen, office, family room and back patio cover area.
The floors are polished concrete in a dark brown finish to inject additional warmth vs. the standard concrete gray most of us familiar with.
A huge 16' multi sliding door by La Cantina was installed, this door is aluminum clad (wood finish on the interior of the door).
The vaulted ceiling allowed us to incorporate an additional 3 picture windows above the sliding door for more afternoon light to penetrate the space.
Notice the hidden door to the office on the left, the SASS hardware (hidden interior hinges) and the lack of molding around the door makes it almost invisible.
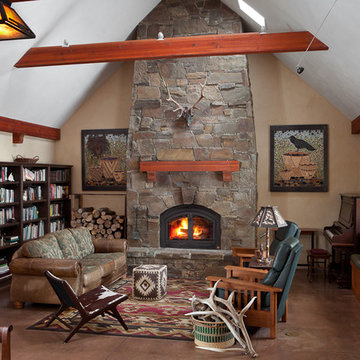
Laurie Black
Example of a mid-sized mountain style open concept concrete floor and brown floor living room design in Portland with beige walls, a standard fireplace and a stone fireplace
Example of a mid-sized mountain style open concept concrete floor and brown floor living room design in Portland with beige walls, a standard fireplace and a stone fireplace
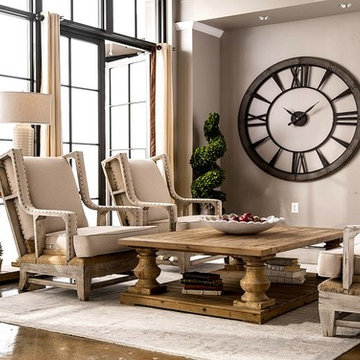
Mid-sized transitional formal and enclosed concrete floor and brown floor living room photo in New York with brown walls, no fireplace and no tv
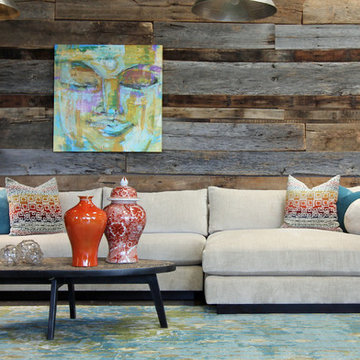
The Sofa Guy located in Thousand Oaks California, specializing in custom sofas, sectionals, chairs, ottomans, couture fabric, custom pillows. Featuring the Imogen sofa and double chaise from Rene Cazares Furniture built in California.
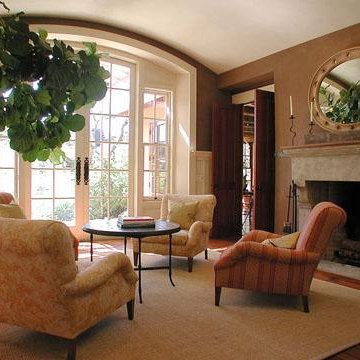
Vaulted Great Room with custom doors to match curve of the arch.
Large tuscan enclosed concrete floor and brown floor living room photo in San Francisco with brown walls, a standard fireplace, a concrete fireplace and no tv
Large tuscan enclosed concrete floor and brown floor living room photo in San Francisco with brown walls, a standard fireplace, a concrete fireplace and no tv
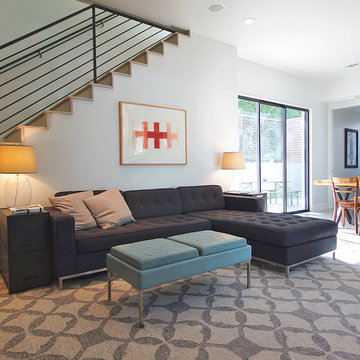
Example of a large transitional formal and open concept concrete floor and brown floor living room design in Austin with gray walls, no fireplace and no tv
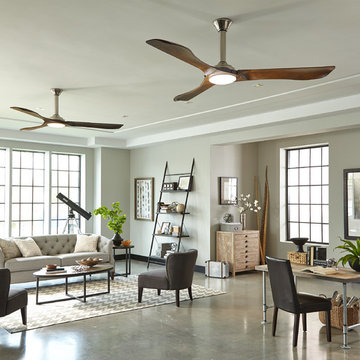
Living room - large contemporary formal concrete floor and brown floor living room idea with gray walls
Concrete Floor and Brown Floor Living Room Ideas
1





