Brown Floor and Vaulted Ceiling Entryway Ideas
Refine by:
Budget
Sort by:Popular Today
1 - 20 of 517 photos
Item 1 of 3
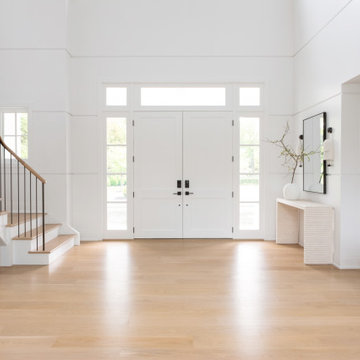
Advisement + Design - Construction advisement, custom millwork & custom furniture design, interior design & art curation by Chango & Co.
Large transitional light wood floor, brown floor, vaulted ceiling and wood wall entryway photo in New York with white walls and a white front door
Large transitional light wood floor, brown floor, vaulted ceiling and wood wall entryway photo in New York with white walls and a white front door
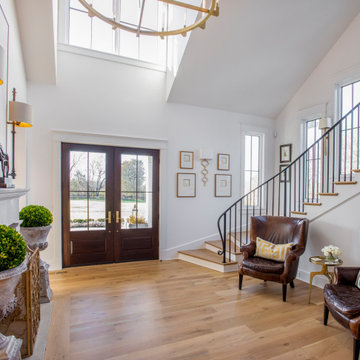
Large country light wood floor, brown floor and vaulted ceiling entryway photo in Nashville with white walls and a medium wood front door

Front door - rustic marble floor, brown floor and vaulted ceiling front door idea in Other with white walls and a dark wood front door

From foundation pour to welcome home pours, we loved every step of this residential design. This home takes the term “bringing the outdoors in” to a whole new level! The patio retreats, firepit, and poolside lounge areas allow generous entertaining space for a variety of activities.
Coming inside, no outdoor view is obstructed and a color palette of golds, blues, and neutrals brings it all inside. From the dramatic vaulted ceiling to wainscoting accents, no detail was missed.
The master suite is exquisite, exuding nothing short of luxury from every angle. We even brought luxury and functionality to the laundry room featuring a barn door entry, island for convenient folding, tiled walls for wet/dry hanging, and custom corner workspace – all anchored with fabulous hexagon tile.

Advisement + Design - Construction advisement, custom millwork & custom furniture design, interior design & art curation by Chango & Co.
Large transitional light wood floor, brown floor, vaulted ceiling and wood wall entryway photo in New York with white walls and a white front door
Large transitional light wood floor, brown floor, vaulted ceiling and wood wall entryway photo in New York with white walls and a white front door

Entry way remodeled to incorporate stylish lighting and repurpose an old cabinet into a new welcoming bench.
Mid-century modern medium tone wood floor, brown floor and vaulted ceiling entryway photo in Austin with white walls
Mid-century modern medium tone wood floor, brown floor and vaulted ceiling entryway photo in Austin with white walls

This wooden chest is accompanied by white table decor and a green vase. A large, blue painting hangs behind.
Transitional vaulted ceiling, wood wall, brown floor and medium tone wood floor entryway photo in Denver with beige walls and a black front door
Transitional vaulted ceiling, wood wall, brown floor and medium tone wood floor entryway photo in Denver with beige walls and a black front door

We enlarged the openings to the Breakfast/ Family Room and the Sun Room without disturbing the structural walls. That added space for the bar seating the homeowner loved! The homeowners also raved about all the extra space we gained in the kitchen remodel by adding cabinet pantries that created more space for appliances, special glassware and dish collections along with food storage. To do this we removed pantry walls that wasted space. Notice the Travertine Countertops continue up the wall as a Backsplash! We then updated the main level living spaces with their belongings lovingly edited and decorated with attention to detail.

We wanted to create a welcoming statement upon entering this newly built, expansive house with soaring ceilings. To focus your attention on the entry and not the ceiling, we selected a custom, 48- inch round foyer table. It has a French Wax glaze, hand-rubbed, on the solid concrete table. The trefoil planter is made by the same U.S facility, where all products are created by hand using eco- friendly materials. The finish is white -wash and is also concrete. Because of its weight, it’s almost impossible to move, so the client adds freshly planted flowers according to the season. The table is grounded by the lux, hair- on -hide skin rug. A bronze sculpture measuring 2 feet wide buy 3 feet high fits perfectly in the built-in alcove. While the hexagon space is large, it’s six walls are not equal in size and wrap around a massive staircase, making furniture placement an awkward challenge
We chose a stately Italian cabinet with curved door fronts and hand hammered metal buttons to further frame the area. The metal botanical wall sculptures have a glossy lacquer finish. The various sizes compose elements of proportion on the walls above. The graceful candelabra, with its classic spindled silhouette holds 28 candles and the delicate arms rise -up like a blossoming flower. You can’t help but wowed in this elegant foyer. it’s almost impossible to move, so the client adds freshly planted flowers according to the season.

The design style begins as you enter the front door into a soaring foyer with a grand staircase, light oak hardwood floors, and custom millwork that flows into the main living space.
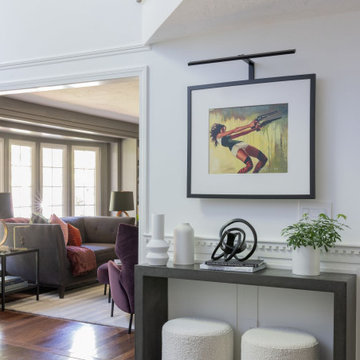
unique entry with white walls, concrete console and cool art.
Inspiration for a mid-sized contemporary dark wood floor, brown floor and vaulted ceiling entryway remodel in Boston with white walls and a black front door
Inspiration for a mid-sized contemporary dark wood floor, brown floor and vaulted ceiling entryway remodel in Boston with white walls and a black front door
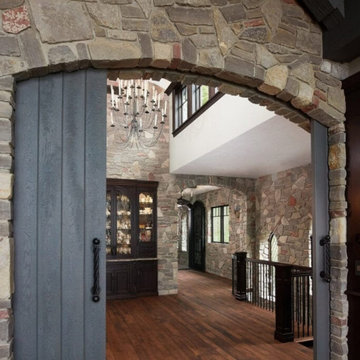
This gorgeous home showcases Brookhaven real limestone thin veneer as interior siding on the walls in the entrance and open hallways. Brookhaven is a dark and colorful blend of natural limestones. Although dark is a relative term, this natural stone veneer is unusually dark for limestone. The stone looks muted from a distance but is also colorful upon close inspection. There are some lighter tones as well as soft hints of red and lavender. Brookhaven is a fieldledge style stone. The fieldledge style allows the finished veneer to showcase multiple faces of the limestone which adds color and texture variations. The rectangular linear pieces show primarily the interior part of the stone, whereas, the irregular pieces show the exterior part with natural mineral staining.
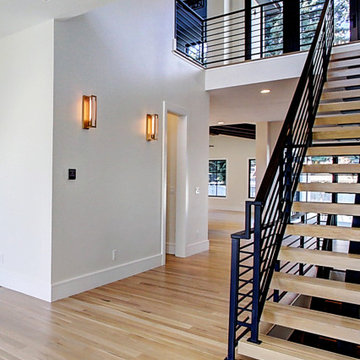
Inspired by the iconic American farmhouse, this transitional home blends a modern sense of space and living with traditional form and materials. Details are streamlined and modernized, while the overall form echoes American nastolgia. Past the expansive and welcoming front patio, one enters through the element of glass tying together the two main brick masses.
The airiness of the entry glass wall is carried throughout the home with vaulted ceilings, generous views to the outside and an open tread stair with a metal rail system. The modern openness is balanced by the traditional warmth of interior details, including fireplaces, wood ceiling beams and transitional light fixtures, and the restrained proportion of windows.
The home takes advantage of the Colorado sun by maximizing the southern light into the family spaces and Master Bedroom, orienting the Kitchen, Great Room and informal dining around the outdoor living space through views and multi-slide doors, the formal Dining Room spills out to the front patio through a wall of French doors, and the 2nd floor is dominated by a glass wall to the front and a balcony to the rear.
As a home for the modern family, it seeks to balance expansive gathering spaces throughout all three levels, both indoors and out, while also providing quiet respites such as the 5-piece Master Suite flooded with southern light, the 2nd floor Reading Nook overlooking the street, nestled between the Master and secondary bedrooms, and the Home Office projecting out into the private rear yard. This home promises to flex with the family looking to entertain or stay in for a quiet evening.
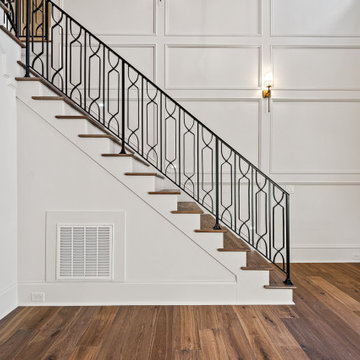
Entryway - large traditional medium tone wood floor, brown floor, vaulted ceiling and wainscoting entryway idea in Raleigh with white walls and a dark wood front door
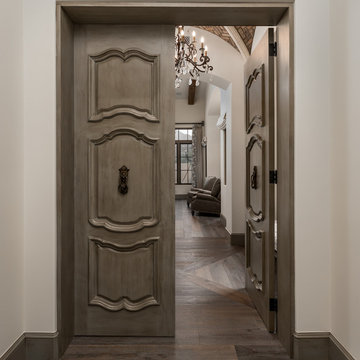
We love this bedroom's double entry doors with millwork, the vaulted brick ceiling, baseboards, and the custom chandelier.
Tuscan medium tone wood floor, brown floor, vaulted ceiling and brick wall double front door photo in Phoenix with a brown front door and beige walls
Tuscan medium tone wood floor, brown floor, vaulted ceiling and brick wall double front door photo in Phoenix with a brown front door and beige walls
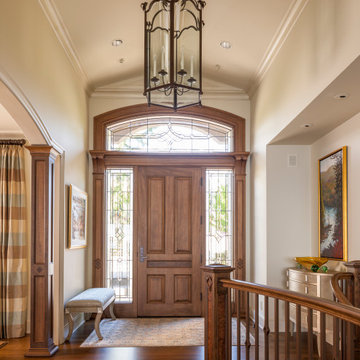
Inspiration for a mid-sized medium tone wood floor, brown floor and vaulted ceiling entryway remodel in Seattle with beige walls and a medium wood front door

With such breathtaking interior design, this entryway doesn't need much to make a statement. The bold black door and exposed beams create a sense of depth in the already beautiful space.
Budget analysis and project development by: May Construction
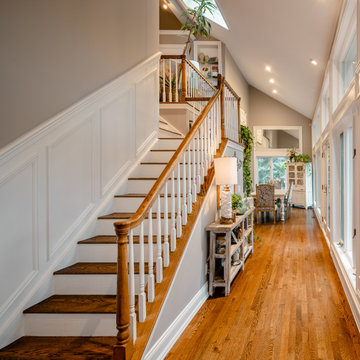
Large trendy dark wood floor, brown floor, vaulted ceiling and wainscoting foyer photo in New York with beige walls

This is a lovely, 2 story home in Littleton, Colorado. It backs up to the High Line Canal and has truly stunning mountain views. When our clients purchased the home it was stuck in a 1980's time warp and didn't quite function for the family of 5. They hired us to to assist with a complete remodel. We took out walls, moved windows, added built-ins and cabinetry and worked with the clients more rustic, transitional taste. Check back for photos of the clients kitchen renovation! Photographs by Sara Yoder. Photo styling by Kristy Oatman.
FEATURED IN:
Colorado Homes & Lifestyles: A Divine Mix from the Kitchen Issue
Colorado Nest - The Living Room
Colorado Nest - The Bar
Brown Floor and Vaulted Ceiling Entryway Ideas

Example of a large classic medium tone wood floor, brown floor, vaulted ceiling and wainscoting entryway design in Raleigh with white walls and a dark wood front door
1





