Brown Floor and Wallpaper Bathroom Ideas
Refine by:
Budget
Sort by:Popular Today
1 - 20 of 725 photos
Item 1 of 3
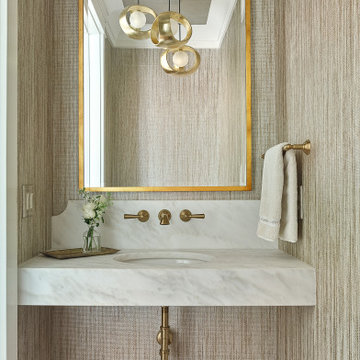
Every powder room should be a surprise, a departure even from the rest of the home. Welcome to this little jewel with it's metallic grasscloth and deeply beveled, oversized gold mirror. The vanity was fabricated according to custom specification, of Michelangelo Calacatta Marble. Floating above the floor, this small room has a much larger feel.
Photography by Holger Obenaus

Unique French Country powder bath vanity by Koch is knotty alder with mesh inserts.
Example of a french country medium tone wood floor, brown floor, single-sink and wallpaper bathroom design in Nashville with open cabinets, light wood cabinets, blue walls and a freestanding vanity
Example of a french country medium tone wood floor, brown floor, single-sink and wallpaper bathroom design in Nashville with open cabinets, light wood cabinets, blue walls and a freestanding vanity

This 4,000-square foot home is located in the Silverstrand section of Hermosa Beach, known for its fabulous restaurants, walkability and beach access. Stylistically, it’s coastal-meets-traditional, complete with 4 bedrooms, 5.5 baths, a 3-stop elevator and a roof deck with amazing ocean views.
The client, an art collector, wanted bold color and unique aesthetic choices. In the living room, the built-in shelving is lined in luminescent mother of pearl. The dining area’s custom hand-blown chandelier was made locally and perfectly diffuses light. The client’s former granite-topped dining table didn’t fit the size and shape of the space, so we cut the granite and built a new base and frame around it.
The bedrooms are full of organic materials and personal touches, such as the light raffia wall-covering in the master bedroom and the fish-painted end table in a college-aged son’s room—a nod to his love of surfing.
Detail is always important, but especially to this client, so we searched for the perfect artisans to create one-of-a kind pieces. Several light fixtures were commissioned by an International glass artist. These include the white, layered glass pendants above the kitchen island, and the stained glass piece in the hallway, which glistens blues and greens through the window overlooking the front entrance of the home.
The overall feel of the house is peaceful but not complacent, full of tiny surprises and energizing pops of color.

Photo: Jessie Preza Photography
Bathroom - mid-sized mediterranean kids' white tile and porcelain tile dark wood floor, brown floor, single-sink and wallpaper bathroom idea in Jacksonville with shaker cabinets, black cabinets, a one-piece toilet, an undermount sink, quartz countertops, white countertops and a built-in vanity
Bathroom - mid-sized mediterranean kids' white tile and porcelain tile dark wood floor, brown floor, single-sink and wallpaper bathroom idea in Jacksonville with shaker cabinets, black cabinets, a one-piece toilet, an undermount sink, quartz countertops, white countertops and a built-in vanity
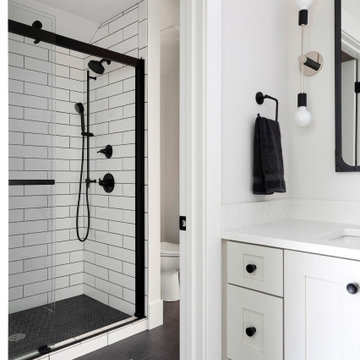
Example of a transitional 3/4 light wood floor, brown floor, double-sink and wallpaper freestanding bathtub design in Minneapolis with an undermount sink, quartz countertops, a hinged shower door, white countertops and a built-in vanity
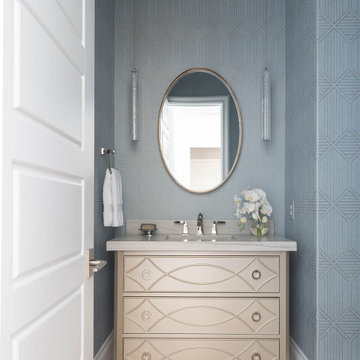
From foundation pour to welcome home pours, we loved every step of this residential design. This home takes the term “bringing the outdoors in” to a whole new level! The patio retreats, firepit, and poolside lounge areas allow generous entertaining space for a variety of activities.
Coming inside, no outdoor view is obstructed and a color palette of golds, blues, and neutrals brings it all inside. From the dramatic vaulted ceiling to wainscoting accents, no detail was missed.
The master suite is exquisite, exuding nothing short of luxury from every angle. We even brought luxury and functionality to the laundry room featuring a barn door entry, island for convenient folding, tiled walls for wet/dry hanging, and custom corner workspace – all anchored with fabulous hexagon tile.

Example of a classic brick floor, brown floor, single-sink and wallpaper bathroom design in New York with shaker cabinets, beige cabinets, a two-piece toilet, orange walls, a vessel sink, granite countertops, brown countertops and a built-in vanity
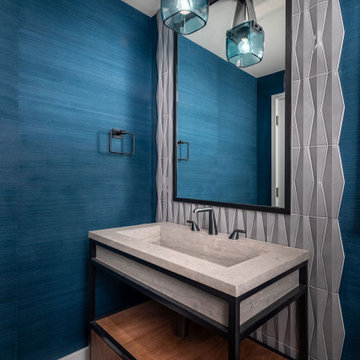
Bathroom - mid-sized contemporary blue tile and mosaic tile medium tone wood floor, brown floor, single-sink and wallpaper bathroom idea in Other with open cabinets, brown cabinets, blue walls, an integrated sink, limestone countertops, beige countertops and a freestanding vanity
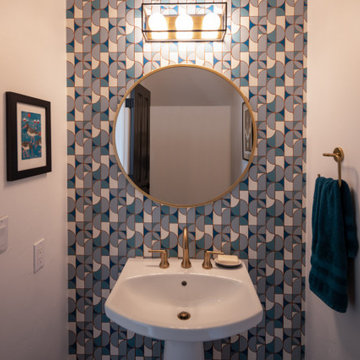
This kitchen and bathroom remodel was about introducing a modern look and sustainable comfortable materials to accommodate a busy and growing family of four. The choice of cork flooring was for durability and the warm tones that we could easily match in the cabinetry and brass hardware.
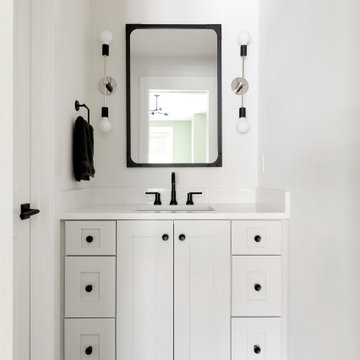
Inspiration for a transitional 3/4 light wood floor, brown floor, double-sink and wallpaper freestanding bathtub remodel in Minneapolis with an undermount sink, quartz countertops, a hinged shower door, white countertops and a built-in vanity
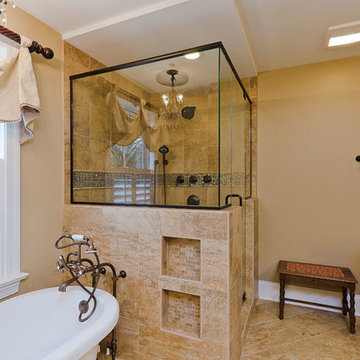
Compact master bathroom, with his and hers vanity, corner linen cabinetry, claw-foot tub and shower with glass enclosure. Photography by Kmiecik Imagery.
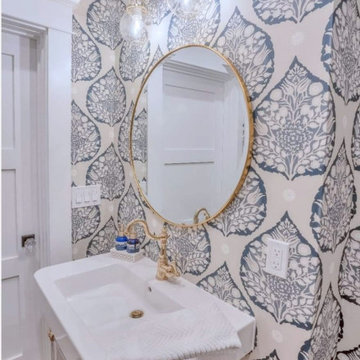
The white and lucite pedestal sink sit prominently in this jewel box powder room. Large scaled periwinkle leaf wallpaper add texture and depth. Gold fixtures provide a luxurious feel for this petite and gorgeous powder bath
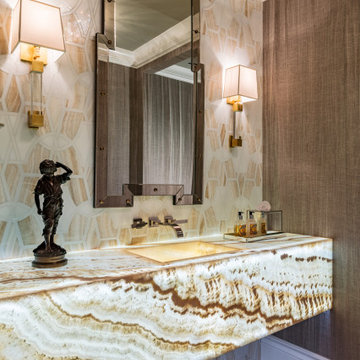
We add a unique light source in the powder room with a back-lit, floating counter and sink that is cut from a single slab of vein-cut vanilla onyx.
Example of a large minimalist multicolored tile marble floor, brown floor, single-sink and wallpaper bathroom design in Miami with brown cabinets, brown walls, an undermount sink, onyx countertops, brown countertops and a floating vanity
Example of a large minimalist multicolored tile marble floor, brown floor, single-sink and wallpaper bathroom design in Miami with brown cabinets, brown walls, an undermount sink, onyx countertops, brown countertops and a floating vanity
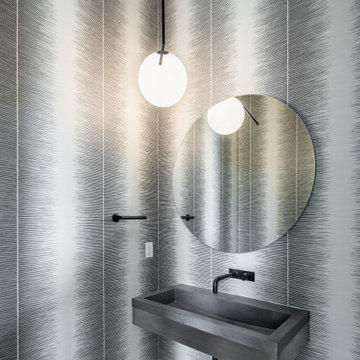
Cole & Sons Wallpaper
Floss Lighting
Native Trails Sink
Custom Mirror
7" engineered french oak flooring
California Faucets
Flush base boards
Inspiration for a mid-sized modern 3/4 light wood floor, brown floor, single-sink and wallpaper bathroom remodel in Charleston with open cabinets, gray cabinets, a two-piece toilet, a wall-mount sink, concrete countertops, gray countertops and a floating vanity
Inspiration for a mid-sized modern 3/4 light wood floor, brown floor, single-sink and wallpaper bathroom remodel in Charleston with open cabinets, gray cabinets, a two-piece toilet, a wall-mount sink, concrete countertops, gray countertops and a floating vanity
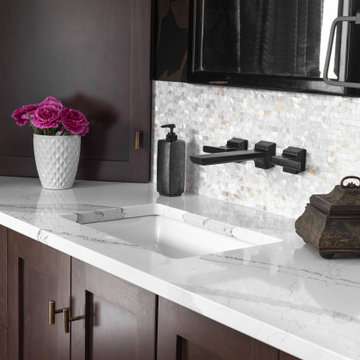
This bath was converted from a plain traditional bath to this stunning transitional master bath with Oriental influences. Shower with floating bench, frames glass snd black plumbing fixtures is the focal point of the room. A freestanding tub with floor mounted plumbing fixtures by Brizo. New Vanity with a Cambria Quartz Top, Roman style faucets and undermounted sinks keep the clean understand elements of this bath as the focus. Custom heated floor mat brings the ultimate comfort to this room. Now it is the spa like retreat the owners were looking for.

Full bathroom with mirror above vanity.
Alcove shower - mid-sized transitional 3/4 beige tile and glass tile dark wood floor, brown floor, single-sink and wallpaper alcove shower idea in Miami with beaded inset cabinets, gray cabinets, a one-piece toilet, gray walls, a vessel sink, quartzite countertops, a hinged shower door, white countertops and a floating vanity
Alcove shower - mid-sized transitional 3/4 beige tile and glass tile dark wood floor, brown floor, single-sink and wallpaper alcove shower idea in Miami with beaded inset cabinets, gray cabinets, a one-piece toilet, gray walls, a vessel sink, quartzite countertops, a hinged shower door, white countertops and a floating vanity

Example of a large classic master white tile and porcelain tile medium tone wood floor, brown floor, double-sink, tray ceiling and wallpaper bathroom design in Nashville with recessed-panel cabinets, white cabinets, a two-piece toilet, gray walls, an undermount sink, quartz countertops, a hinged shower door, white countertops, a niche and a built-in vanity
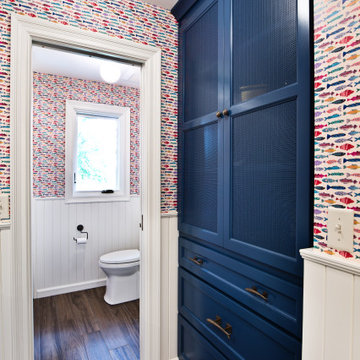
Boys bathroom with painted cabinetry and white painted wainscoting. Fish motifs in the shower curtain, wallcovering, hardware and shower tile.
Example of a mid-sized classic kids' white tile and ceramic tile porcelain tile, brown floor, single-sink and wallpaper bathroom design in Minneapolis with flat-panel cabinets, blue cabinets, a one-piece toilet, multicolored walls, an undermount sink, quartz countertops, white countertops and a built-in vanity
Example of a mid-sized classic kids' white tile and ceramic tile porcelain tile, brown floor, single-sink and wallpaper bathroom design in Minneapolis with flat-panel cabinets, blue cabinets, a one-piece toilet, multicolored walls, an undermount sink, quartz countertops, white countertops and a built-in vanity
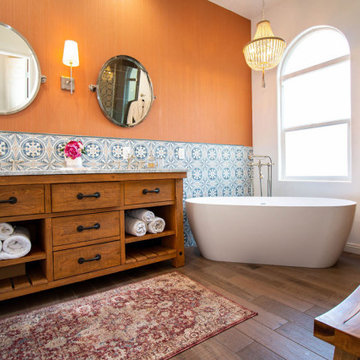
Example of a mid-sized farmhouse master gray tile and ceramic tile ceramic tile, brown floor, double-sink and wallpaper bathroom design in Los Angeles with furniture-like cabinets, distressed cabinets, a one-piece toilet, orange walls, a drop-in sink, marble countertops, a hinged shower door, white countertops and a freestanding vanity
Brown Floor and Wallpaper Bathroom Ideas
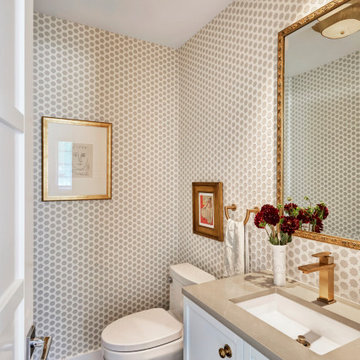
The clients purchased the home and immediately renovated it before moving in. It was a Gut rehab- down to the studs with some minor drywall left. Dresner Design tore the ceilings out to expose beams and replaced the structure. The kitchen is light and bright with sliders that open to a beautiful patio. A central island with waterfall edge anchors the space with three large pendants over the island. The original space was an “L” shaped layout. New 6” oak flooring was used throughout the home. The owners have a very eclectic art collection that was integrated into their new home.
Kitchen Designer and Architectural Designer: Scott Dresner of Dresner Design
Cabinetry: Dresner Design Black Label
Interior Design: Meritxell Ferre, Moderno Design Build
Photography: Michael Alan Kaskel
1





