Brown Floor and Wallpaper Ceiling Bathroom Ideas
Refine by:
Budget
Sort by:Popular Today
1 - 20 of 117 photos

Large transitional master white tile and porcelain tile wood-look tile floor, brown floor, double-sink and wallpaper ceiling bathroom photo in Philadelphia with shaker cabinets, blue cabinets, a one-piece toilet, white walls, an undermount sink, quartzite countertops, a hinged shower door, white countertops and a built-in vanity
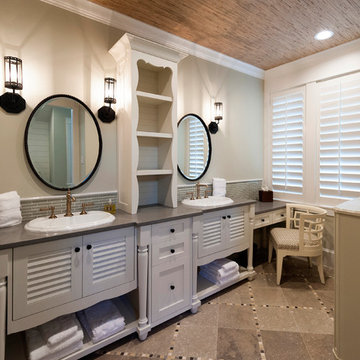
Our Bluejack National Sunday Homes have a coastal, beach, cottage feel. It's a perfect home away from home vacation house!
Inspiration for a large farmhouse master gray tile and matchstick tile porcelain tile, brown floor and wallpaper ceiling bathroom remodel in Houston with flat-panel cabinets, white cabinets, gray walls and a drop-in sink
Inspiration for a large farmhouse master gray tile and matchstick tile porcelain tile, brown floor and wallpaper ceiling bathroom remodel in Houston with flat-panel cabinets, white cabinets, gray walls and a drop-in sink
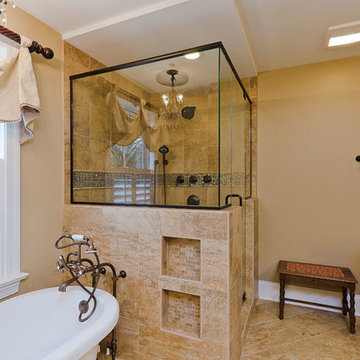
Compact master bathroom, with his and hers vanity, corner linen cabinetry, claw-foot tub and shower with glass enclosure. Photography by Kmiecik Imagery.
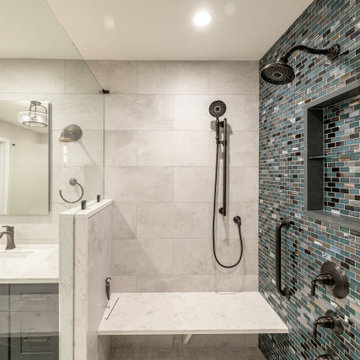
Example of a large transitional master white tile and porcelain tile wood-look tile floor, brown floor, double-sink and wallpaper ceiling bathroom design in Philadelphia with shaker cabinets, blue cabinets, a one-piece toilet, white walls, an undermount sink, quartzite countertops, a hinged shower door, white countertops and a built-in vanity
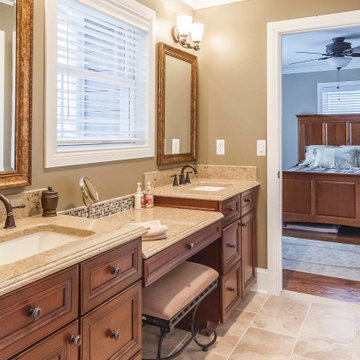
Bathroom - large craftsman multicolored tile and glass tile ceramic tile, brown floor, double-sink, wallpaper ceiling and wallpaper bathroom idea in Detroit with raised-panel cabinets, medium tone wood cabinets, a two-piece toilet, beige walls, an undermount sink, granite countertops, beige countertops and a freestanding vanity
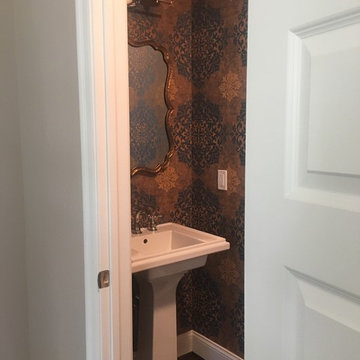
The ceiling was painted a copper color to bring the tall ceiling down and cozy up this small half bathroom.
Example of a small eclectic dark wood floor, brown floor, wallpaper ceiling and wallpaper bathroom design in New York with a pedestal sink and a two-piece toilet
Example of a small eclectic dark wood floor, brown floor, wallpaper ceiling and wallpaper bathroom design in New York with a pedestal sink and a two-piece toilet
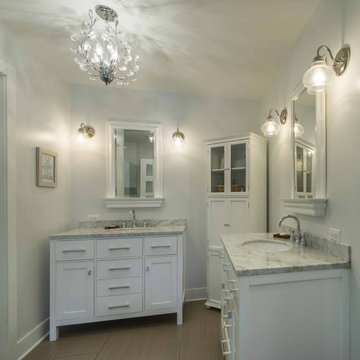
Inspiration for a large contemporary master gray tile and marble tile ceramic tile, brown floor, double-sink, wallpaper ceiling and wallpaper alcove shower remodel in Chicago with flat-panel cabinets, white cabinets, white walls, a drop-in sink, marble countertops, a hinged shower door, gray countertops, a niche and a built-in vanity
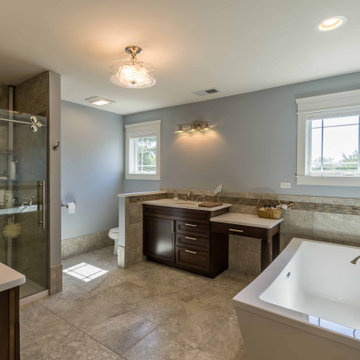
Mid-sized transitional master brown tile and ceramic tile ceramic tile, brown floor, double-sink, wallpaper ceiling and wallpaper bathroom photo in Chicago with recessed-panel cabinets, dark wood cabinets, a one-piece toilet, gray walls, an undermount sink, quartzite countertops, white countertops and a freestanding vanity
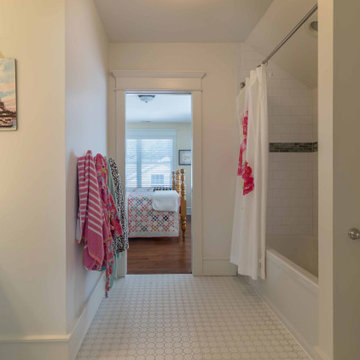
Inspiration for a large country kids' brown floor, single-sink, wallpaper ceiling, porcelain tile and wallpaper bathroom remodel in Chicago with shaker cabinets, white cabinets, a one-piece toilet, a pedestal sink, solid surface countertops, white countertops, a built-in vanity and white walls
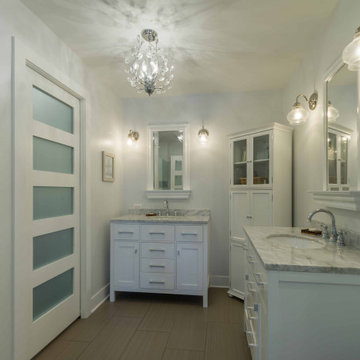
Large trendy master gray tile and marble tile ceramic tile, brown floor, double-sink, wallpaper ceiling and wallpaper alcove shower photo in Chicago with flat-panel cabinets, white cabinets, white walls, a drop-in sink, marble countertops, a hinged shower door, gray countertops, a niche and a built-in vanity
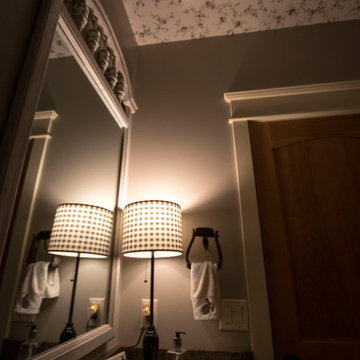
Our client need a fun theme for her half bathroom. Her love of sheep helped us come us with this design. We decided to wallpaper the ceiling and even used a stirrup as a towel holder.
Designed by-Jessica Crosby
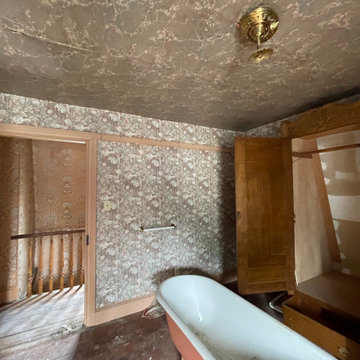
Victorian bathroom
Claw-foot bathtub - victorian master dark wood floor, brown floor, single-sink, wallpaper ceiling and wallpaper claw-foot bathtub idea in New York with beige cabinets, a two-piece toilet, beige walls, a niche and a built-in vanity
Claw-foot bathtub - victorian master dark wood floor, brown floor, single-sink, wallpaper ceiling and wallpaper claw-foot bathtub idea in New York with beige cabinets, a two-piece toilet, beige walls, a niche and a built-in vanity

Inspiration for a small transitional dark wood floor, brown floor, single-sink, wallpaper ceiling and wallpaper bathroom remodel in Seattle with blue cabinets, blue walls, an undermount sink, marble countertops, white countertops and a built-in vanity
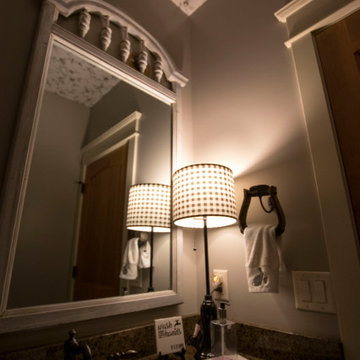
Our client need a fun theme for her half bathroom. Her love of sheep helped us come us with this design. We decided to wallpaper the ceiling and even used a stirrup as a towel holder.
Designed by-Jessica Crosby
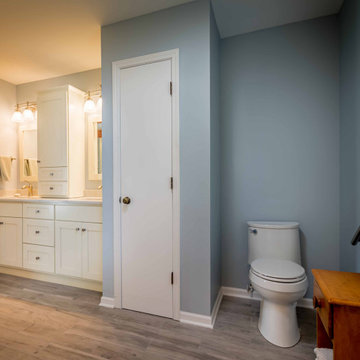
Example of a mid-sized trendy 3/4 gray tile and ceramic tile double-sink, light wood floor, brown floor, wallpaper ceiling and wallpaper bathroom design in Chicago with beaded inset cabinets, white cabinets, marble countertops, turquoise countertops, a built-in vanity, a one-piece toilet, gray walls and an undermount sink

A custom made furniture vanity of white oak feels at home at the beach. This cottage is more formal, so we added brass caps to the legs to elevate it. This is further accomplished by the custom stone bonnet backsplash, copper vessel sink, and wall mounted faucet. With storage lost in this open vanity, the niche bookcase (pictured previously) is of the upmost importance.
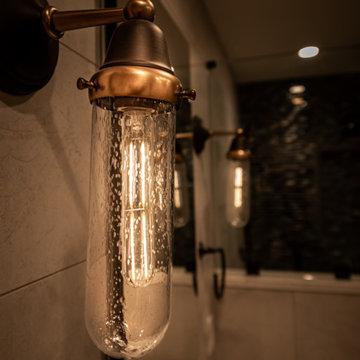
Example of a large transitional master white tile and porcelain tile wood-look tile floor, brown floor, double-sink and wallpaper ceiling bathroom design in Philadelphia with shaker cabinets, blue cabinets, a one-piece toilet, white walls, an undermount sink, quartzite countertops, a hinged shower door, white countertops and a built-in vanity
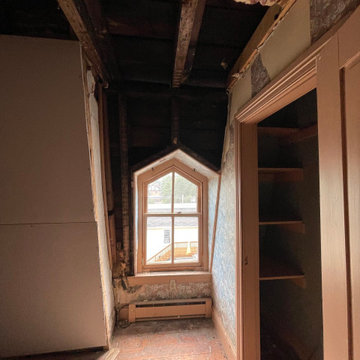
Victorian bathroom
Inspiration for a victorian master dark wood floor, brown floor, single-sink, wallpaper ceiling and wallpaper claw-foot bathtub remodel in New York with beige cabinets, a two-piece toilet, beige walls, a niche and a built-in vanity
Inspiration for a victorian master dark wood floor, brown floor, single-sink, wallpaper ceiling and wallpaper claw-foot bathtub remodel in New York with beige cabinets, a two-piece toilet, beige walls, a niche and a built-in vanity
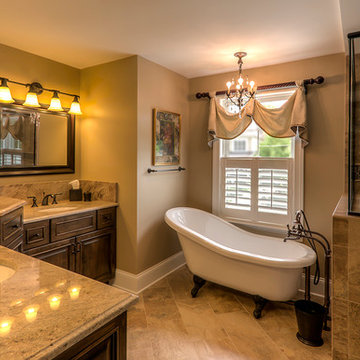
Compact master bathroom, with his and hers vanity, corner linen cabinetry, claw-foot tub and shower with glass enclosure. Photography by Kmiecik Imagery.
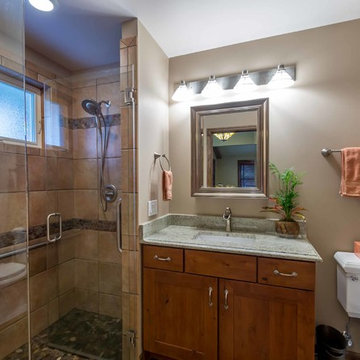
This 1960s split-level has a new Accessible Bath - the only Bath on this level. The wood cabinetry, wood-like tile floor, and stone accents highlight the rustic charm of this home.
Photography by Kmiecik Imagery.
Brown Floor and Wallpaper Ceiling Bathroom Ideas
1





