All Ceiling Designs Brown Floor Bathroom Ideas
Refine by:
Budget
Sort by:Popular Today
1 - 20 of 2,074 photos
Item 1 of 3

Rustic
$40,000- 50,000
Inspiration for a mid-sized rustic master brown tile and travertine tile travertine floor, brown floor, double-sink and wood ceiling toilet room remodel in Other with furniture-like cabinets, dark wood cabinets, a hot tub, a one-piece toilet, green walls, granite countertops, brown countertops and a freestanding vanity
Inspiration for a mid-sized rustic master brown tile and travertine tile travertine floor, brown floor, double-sink and wood ceiling toilet room remodel in Other with furniture-like cabinets, dark wood cabinets, a hot tub, a one-piece toilet, green walls, granite countertops, brown countertops and a freestanding vanity

The "Dream of the '90s" was alive in this industrial loft condo before Neil Kelly Portland Design Consultant Erika Altenhofen got her hands on it. No new roof penetrations could be made, so we were tasked with updating the current footprint. Erika filled the niche with much needed storage provisions, like a shelf and cabinet. The shower tile will replaced with stunning blue "Billie Ombre" tile by Artistic Tile. An impressive marble slab was laid on a fresh navy blue vanity, white oval mirrors and fitting industrial sconce lighting rounds out the remodeled space.

The "Dream of the '90s" was alive in this industrial loft condo before Neil Kelly Portland Design Consultant Erika Altenhofen got her hands on it. No new roof penetrations could be made, so we were tasked with updating the current footprint. Erika filled the niche with much needed storage provisions, like a shelf and cabinet. The shower tile will replaced with stunning blue "Billie Ombre" tile by Artistic Tile. An impressive marble slab was laid on a fresh navy blue vanity, white oval mirrors and fitting industrial sconce lighting rounds out the remodeled space.

Our installer removed the existing unit to get the area ready for the installation of shower and replacing old bathtub with a shower by putting a new shower base into position while keeping the existing footprint intact then Establishing a proper foundation and make sure the walls are prepped with the utmost care prior to installation. Our stylish and seamless watertight walls go up easily in the hands of our seasoned professionals. High-quality tempered glass doors in the style are installed next, as well as all additional accessories the customer wanted. The job is done, and customers left with a new shower and a smile!

Huge transitional master beige tile and ceramic tile double-sink, wood-look tile floor, brown floor, exposed beam and shiplap wall bathroom photo in Milwaukee with shaker cabinets, brown cabinets, quartzite countertops, white countertops, a built-in vanity, white walls, a drop-in sink and a hinged shower door

Example of a large minimalist 3/4 gray tile and subway tile light wood floor, brown floor, single-sink and vaulted ceiling bathroom design in Houston with flat-panel cabinets, white cabinets, white walls, a wall-mount sink, tile countertops, white countertops and a floating vanity

Light and Airy shiplap bathroom was the dream for this hard working couple. The goal was to totally re-create a space that was both beautiful, that made sense functionally and a place to remind the clients of their vacation time. A peaceful oasis. We knew we wanted to use tile that looks like shiplap. A cost effective way to create a timeless look. By cladding the entire tub shower wall it really looks more like real shiplap planked walls.
The center point of the room is the new window and two new rustic beams. Centered in the beams is the rustic chandelier.
Design by Signature Designs Kitchen Bath
Contractor ADR Design & Remodel
Photos by Gail Owens

Large transitional master white tile and porcelain tile wood-look tile floor, brown floor, double-sink and wallpaper ceiling bathroom photo in Philadelphia with shaker cabinets, blue cabinets, a one-piece toilet, white walls, an undermount sink, quartzite countertops, a hinged shower door, white countertops and a built-in vanity

Bathroom - mid-sized transitional master white tile and porcelain tile vinyl floor, brown floor, double-sink and vaulted ceiling bathroom idea in San Francisco with shaker cabinets, brown cabinets, a bidet, white walls, an undermount sink, quartzite countertops, a hinged shower door, white countertops, a niche and a built-in vanity
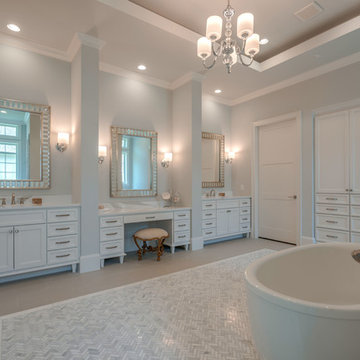
The two sinks in the master bath are accompanied by a middle vanity.
Inspiration for a large coastal master porcelain tile, brown floor, double-sink and tray ceiling freestanding bathtub remodel in Houston with white cabinets, gray walls, an undermount sink, marble countertops, shaker cabinets, white countertops and a built-in vanity
Inspiration for a large coastal master porcelain tile, brown floor, double-sink and tray ceiling freestanding bathtub remodel in Houston with white cabinets, gray walls, an undermount sink, marble countertops, shaker cabinets, white countertops and a built-in vanity

The bathroom in this ultimate Nantucket pool house was designed with a floating bleached white oak vanity, Nano Glass countertop, polished nickel hardware, and a stone vessel sink. Shiplap walls complete the effect in this destination project.

Benedict Canyon Beverly Hills luxury home spa style primary bathroom. Photo by William MacCollum.
Large minimalist master medium tone wood floor, brown floor, double-sink and tray ceiling bathroom photo in Los Angeles with furniture-like cabinets, brown cabinets, multicolored walls, a wall-mount sink, a hinged shower door, white countertops and a floating vanity
Large minimalist master medium tone wood floor, brown floor, double-sink and tray ceiling bathroom photo in Los Angeles with furniture-like cabinets, brown cabinets, multicolored walls, a wall-mount sink, a hinged shower door, white countertops and a floating vanity

A minimalist bathroom that meets the needs of every household member.
In this room we have instaled a new toilet, free standing vanity unit complete with sink and tap, new lighting, paper holder, towel holder, luxurious lower level bath with walk-in shower and brown tiles with white grouting.
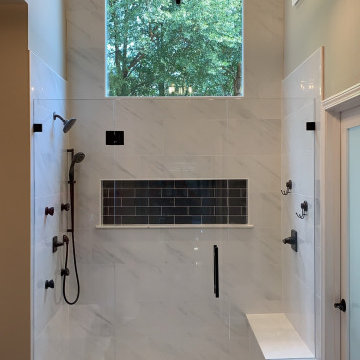
Inspiration for a mid-sized mid-century modern master white tile and marble tile dark wood floor, brown floor and vaulted ceiling bathroom remodel in Atlanta with beige walls and a hinged shower door

Light and Airy shiplap bathroom was the dream for this hard working couple. The goal was to totally re-create a space that was both beautiful, that made sense functionally and a place to remind the clients of their vacation time. A peaceful oasis. We knew we wanted to use tile that looks like shiplap. A cost effective way to create a timeless look. By cladding the entire tub shower wall it really looks more like real shiplap planked walls.
The center point of the room is the new window and two new rustic beams. Centered in the beams is the rustic chandelier.
Design by Signature Designs Kitchen Bath
Contractor ADR Design & Remodel
Photos by Gail Owens
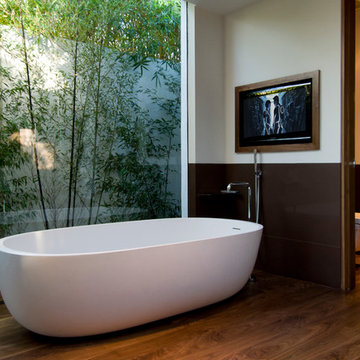
Hopen Place Hollywood Hills luxury home modern primary bathroom freestanding soaking tub with garden view. Photo by William MacCollum.
Freestanding bathtub - large modern master medium tone wood floor, brown floor and tray ceiling freestanding bathtub idea in Los Angeles
Freestanding bathtub - large modern master medium tone wood floor, brown floor and tray ceiling freestanding bathtub idea in Los Angeles
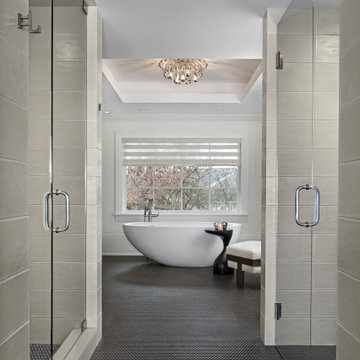
The experience of entering the master bath for Her is one filled with elegance and drama. The copper penny round tile floor leads past a pair of Euro Glass doors, with a shower room to the left and a water closet to the right. Mitered Tile walls wrap each corner and lead into the main vanity space. The main viewpoint lands directly on our Bain Ultra freestanding tub, complete with air jets and heated backrests. Luxury at its finest!
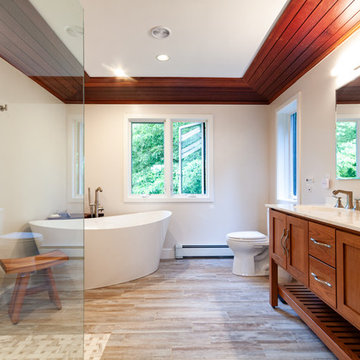
Example of a large master beige tile and marble tile porcelain tile, brown floor, double-sink and wood ceiling bathroom design in Boston with shaker cabinets, medium tone wood cabinets, an integrated sink, solid surface countertops, white countertops and a freestanding vanity
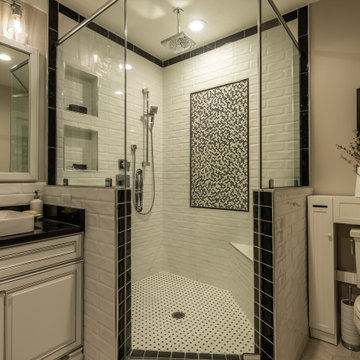
This older couple residing in a golf course community wanted to expand their living space and finish up their unfinished basement for entertainment purposes and more.
Their wish list included: exercise room, full scale movie theater, fireplace area, guest bedroom, full size master bath suite style, full bar area, entertainment and pool table area, and tray ceiling.
After major concrete breaking and running ground plumbing, we used a dead corner of basement near staircase to tuck in bar area.
A dual entrance bathroom from guest bedroom and main entertainment area was placed on far wall to create a large uninterrupted main floor area. A custom barn door for closet gives extra floor space to guest bedroom.
New movie theater room with multi-level seating, sound panel walls, two rows of recliner seating, 120-inch screen, state of art A/V system, custom pattern carpeting, surround sound & in-speakers, custom molding and trim with fluted columns, custom mahogany theater doors.
The bar area includes copper panel ceiling and rope lighting inside tray area, wrapped around cherry cabinets and dark granite top, plenty of stools and decorated with glass backsplash and listed glass cabinets.
The main seating area includes a linear fireplace, covered with floor to ceiling ledger stone and an embedded television above it.
The new exercise room with two French doors, full mirror walls, a couple storage closets, and rubber floors provide a fully equipped home gym.
The unused space under staircase now includes a hidden bookcase for storage and A/V equipment.
New bathroom includes fully equipped body sprays, large corner shower, double vanities, and lots of other amenities.
Carefully selected trim work, crown molding, tray ceiling, wainscoting, wide plank engineered flooring, matching stairs, and railing, makes this basement remodel the jewel of this community.
All Ceiling Designs Brown Floor Bathroom Ideas
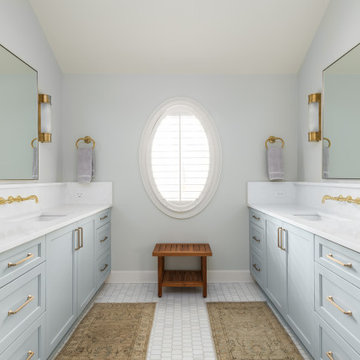
Our design team listened carefully to our clients' wish list. They had a vision of a cozy rustic mountain cabin type master suite retreat. The rustic beams and hardwood floors complement the neutral tones of the walls and trim. Walking into the new primary bathroom gives the same calmness with the colors and materials used in the design.
1





