Brown Floor Laundry Room with Blue Cabinets Ideas
Refine by:
Budget
Sort by:Popular Today
1 - 20 of 226 photos

Blue Gray Laundry Room with Farmhouse Sink
Example of a mid-sized classic galley medium tone wood floor and brown floor dedicated laundry room design in San Francisco with a farmhouse sink, shaker cabinets, blue cabinets, quartz countertops, beige walls, a stacked washer/dryer and beige countertops
Example of a mid-sized classic galley medium tone wood floor and brown floor dedicated laundry room design in San Francisco with a farmhouse sink, shaker cabinets, blue cabinets, quartz countertops, beige walls, a stacked washer/dryer and beige countertops
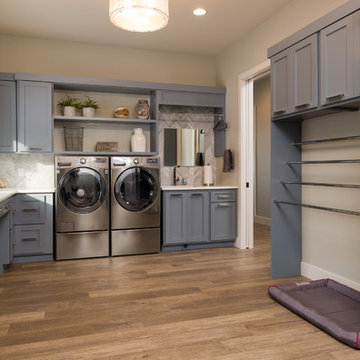
Example of a large l-shaped brown floor utility room design in Other with an undermount sink, flat-panel cabinets, blue cabinets, quartz countertops, gray walls, a side-by-side washer/dryer and white countertops
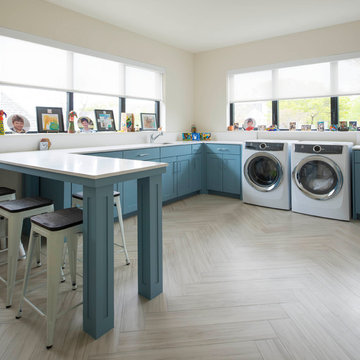
Utility room - transitional u-shaped bamboo floor and brown floor utility room idea in Dallas with an undermount sink, shaker cabinets, blue cabinets, white walls, a side-by-side washer/dryer and white countertops
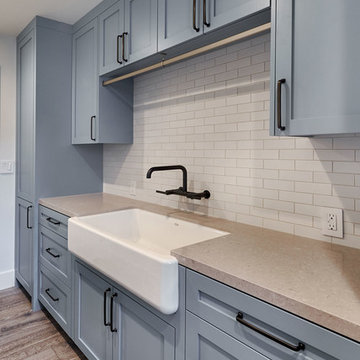
Blue Gray Laundry Room with Farmhouse Sink
Dedicated laundry room - mid-sized traditional galley medium tone wood floor and brown floor dedicated laundry room idea in San Francisco with a farmhouse sink, shaker cabinets, blue cabinets, quartz countertops, beige walls, a stacked washer/dryer and beige countertops
Dedicated laundry room - mid-sized traditional galley medium tone wood floor and brown floor dedicated laundry room idea in San Francisco with a farmhouse sink, shaker cabinets, blue cabinets, quartz countertops, beige walls, a stacked washer/dryer and beige countertops

Joshua Caldwell
Large cottage single-wall ceramic tile and brown floor dedicated laundry room photo in Phoenix with a farmhouse sink, shaker cabinets, blue cabinets, quartz countertops, gray walls, a side-by-side washer/dryer and white countertops
Large cottage single-wall ceramic tile and brown floor dedicated laundry room photo in Phoenix with a farmhouse sink, shaker cabinets, blue cabinets, quartz countertops, gray walls, a side-by-side washer/dryer and white countertops

DreamDesign®49 is a modern lakefront Anglo-Caribbean style home in prestigious Pablo Creek Reserve. The 4,352 SF plan features five bedrooms and six baths, with the master suite and a guest suite on the first floor. Most rooms in the house feature lake views. The open-concept plan features a beamed great room with fireplace, kitchen with stacked cabinets, California island and Thermador appliances, and a working pantry with additional storage. A unique feature is the double staircase leading up to a reading nook overlooking the foyer. The large master suite features James Martin vanities, free standing tub, huge drive-through shower and separate dressing area. Upstairs, three bedrooms are off a large game room with wet bar and balcony with gorgeous views. An outdoor kitchen and pool make this home an entertainer's dream.

Don Kadair
Dedicated laundry room - mid-sized transitional galley brick floor and brown floor dedicated laundry room idea in New Orleans with an undermount sink, raised-panel cabinets, blue cabinets, quartz countertops, white walls, a side-by-side washer/dryer and white countertops
Dedicated laundry room - mid-sized transitional galley brick floor and brown floor dedicated laundry room idea in New Orleans with an undermount sink, raised-panel cabinets, blue cabinets, quartz countertops, white walls, a side-by-side washer/dryer and white countertops
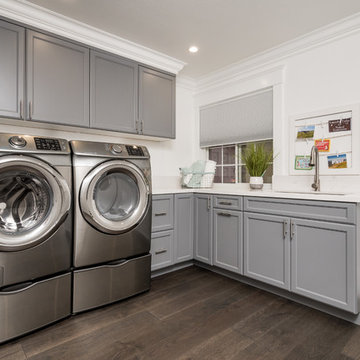
photo by Ian Coleman
Mid-sized minimalist l-shaped laminate floor and brown floor dedicated laundry room photo in San Francisco with an undermount sink, shaker cabinets, blue cabinets, quartz countertops, white walls and a side-by-side washer/dryer
Mid-sized minimalist l-shaped laminate floor and brown floor dedicated laundry room photo in San Francisco with an undermount sink, shaker cabinets, blue cabinets, quartz countertops, white walls and a side-by-side washer/dryer
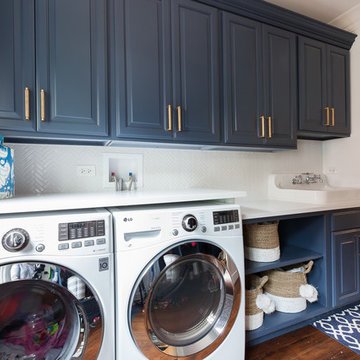
Utility room - mid-sized transitional single-wall dark wood floor and brown floor utility room idea in Chicago with a drop-in sink, raised-panel cabinets, blue cabinets, quartz countertops, multicolored walls, a side-by-side washer/dryer and white countertops
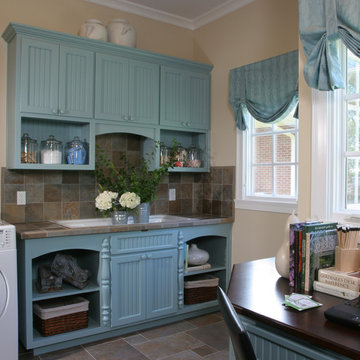
Example of a small arts and crafts single-wall ceramic tile and brown floor utility room design in Indianapolis with a drop-in sink, beaded inset cabinets, blue cabinets, tile countertops, beige walls, a side-by-side washer/dryer and brown countertops

Quick Pic Tours
Large transitional single-wall dark wood floor and brown floor dedicated laundry room photo in Salt Lake City with shaker cabinets, blue cabinets, marble countertops, beige walls, a side-by-side washer/dryer and white countertops
Large transitional single-wall dark wood floor and brown floor dedicated laundry room photo in Salt Lake City with shaker cabinets, blue cabinets, marble countertops, beige walls, a side-by-side washer/dryer and white countertops
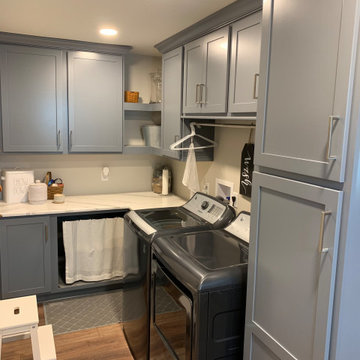
This redesigned laundry room features KraftMaid's Lyndale EverCore doorstyle in Lagoon with Cambria's Brittanica quartz tops and Berenson Hardware Metro Collection.

Example of a small beach style single-wall medium tone wood floor and brown floor utility room design in Atlanta with an undermount sink, shaker cabinets, blue cabinets, marble countertops, white backsplash, marble backsplash, yellow walls, a stacked washer/dryer and white countertops
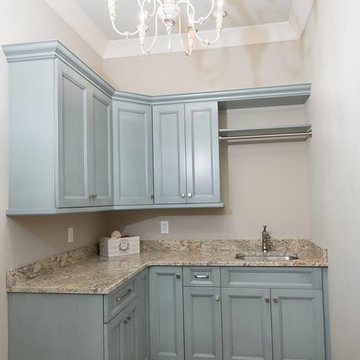
Example of a mid-sized trendy l-shaped ceramic tile and brown floor laundry room design in Raleigh with an undermount sink, flat-panel cabinets, blue cabinets, granite countertops, beige walls and brown countertops
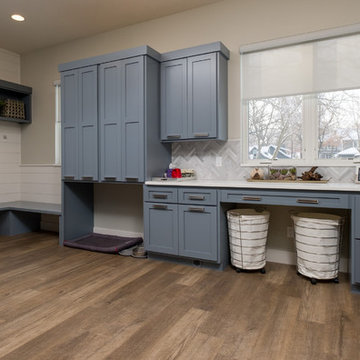
Large l-shaped brown floor utility room photo in Other with flat-panel cabinets, blue cabinets, quartz countertops, a side-by-side washer/dryer, white countertops, an undermount sink and gray walls

This mudroom features KraftMaid Cabinetry's Lyndale door in Lagoon.
Example of a mid-sized transitional single-wall vinyl floor and brown floor dedicated laundry room design in Other with an undermount sink, shaker cabinets, blue cabinets, quartz countertops, white walls, a side-by-side washer/dryer and white countertops
Example of a mid-sized transitional single-wall vinyl floor and brown floor dedicated laundry room design in Other with an undermount sink, shaker cabinets, blue cabinets, quartz countertops, white walls, a side-by-side washer/dryer and white countertops
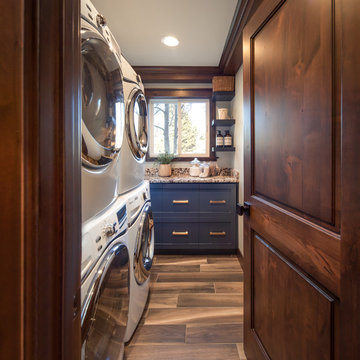
This is a lovely, 2 story home in Littleton, Colorado. It backs up to the High Line Canal and has truly stunning mountain views. When our clients purchased the home it was stuck in a 1980's time warp and didn't quite function for the family of 5. They hired us to to assist with a complete remodel. We took out walls, moved windows, added built-ins and cabinetry and worked with the clients more rustic, transitional taste. Check back for photos of the clients kitchen renovation! Photographs by Sara Yoder. Photo styling by Kristy Oatman.
FEATURED IN:
Colorado Homes & Lifestyles: A Divine Mix from the Kitchen Issue
Colorado Nest - The Living Room
Colorado Nest - The Bar
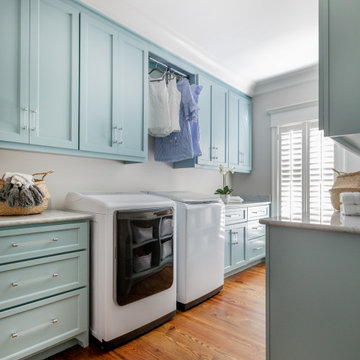
Photo: Jessie Preza Photography
Inspiration for a large transitional galley medium tone wood floor and brown floor dedicated laundry room remodel in Atlanta with shaker cabinets, blue cabinets, quartz countertops, beige walls, a side-by-side washer/dryer and gray countertops
Inspiration for a large transitional galley medium tone wood floor and brown floor dedicated laundry room remodel in Atlanta with shaker cabinets, blue cabinets, quartz countertops, beige walls, a side-by-side washer/dryer and gray countertops
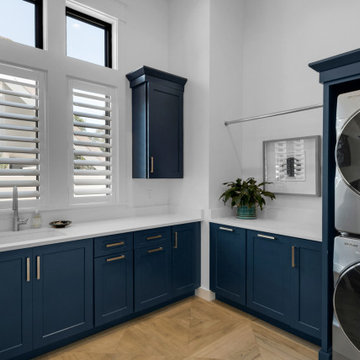
Mid-sized beach style u-shaped brown floor utility room photo in Other with a drop-in sink, recessed-panel cabinets, blue cabinets, white walls, a stacked washer/dryer and white countertops
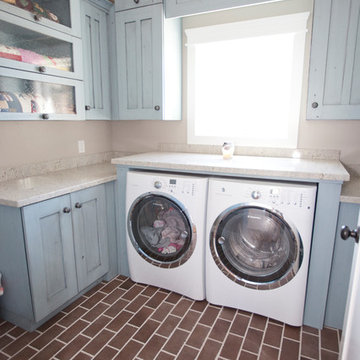
Mid-sized transitional u-shaped brick floor and brown floor dedicated laundry room photo in Salt Lake City with shaker cabinets, blue cabinets, quartzite countertops, gray walls and a side-by-side washer/dryer
Brown Floor Laundry Room with Blue Cabinets Ideas
1





