Brown Floor Laundry Room with Concrete Countertops Ideas
Refine by:
Budget
Sort by:Popular Today
1 - 20 of 25 photos

Laundry Room
Large trendy medium tone wood floor and brown floor utility room photo in Sacramento with a single-bowl sink, brown cabinets, concrete countertops, white walls, a concealed washer/dryer and gray countertops
Large trendy medium tone wood floor and brown floor utility room photo in Sacramento with a single-bowl sink, brown cabinets, concrete countertops, white walls, a concealed washer/dryer and gray countertops

Inspiration for a mid-sized cottage single-wall medium tone wood floor and brown floor dedicated laundry room remodel in Sacramento with a drop-in sink, raised-panel cabinets, dark wood cabinets, concrete countertops, white walls, a side-by-side washer/dryer and gray countertops

Wiggs Photo
Mid-sized tuscan galley medium tone wood floor and brown floor dedicated laundry room photo in Phoenix with an undermount sink, raised-panel cabinets, white cabinets, concrete countertops, white walls, a side-by-side washer/dryer and white countertops
Mid-sized tuscan galley medium tone wood floor and brown floor dedicated laundry room photo in Phoenix with an undermount sink, raised-panel cabinets, white cabinets, concrete countertops, white walls, a side-by-side washer/dryer and white countertops
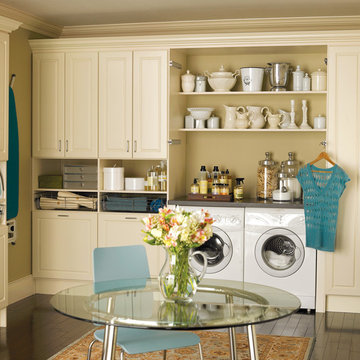
Inspiration for a large timeless l-shaped dark wood floor and brown floor utility room remodel in Atlanta with raised-panel cabinets, beige cabinets, concrete countertops, beige walls and a side-by-side washer/dryer
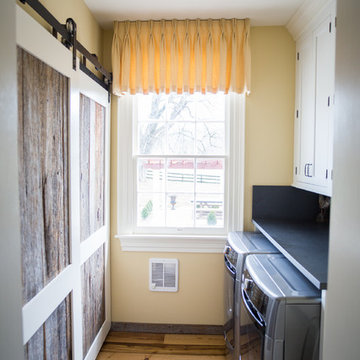
Inspiration for a mid-sized farmhouse single-wall light wood floor and brown floor dedicated laundry room remodel in DC Metro with shaker cabinets, white cabinets, yellow walls, a side-by-side washer/dryer and concrete countertops

Mid-sized cottage single-wall medium tone wood floor and brown floor dedicated laundry room photo in Sacramento with a drop-in sink, raised-panel cabinets, dark wood cabinets, concrete countertops, white walls, a side-by-side washer/dryer and gray countertops

This white shaker style transitional laundry room features a sink, hanging pole, two hampers pull out, and baskets. the grey color quartz countertop and backsplash look like concrete.
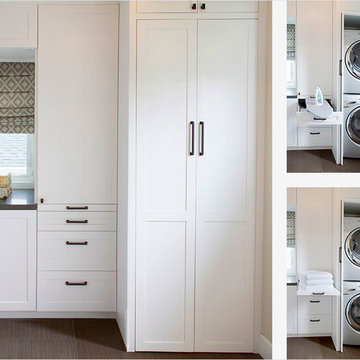
Photo Credit: Nicole Leone
Utility room - transitional single-wall brown floor and dark wood floor utility room idea in Los Angeles with recessed-panel cabinets, white cabinets, white walls, a stacked washer/dryer, gray countertops and concrete countertops
Utility room - transitional single-wall brown floor and dark wood floor utility room idea in Los Angeles with recessed-panel cabinets, white cabinets, white walls, a stacked washer/dryer, gray countertops and concrete countertops
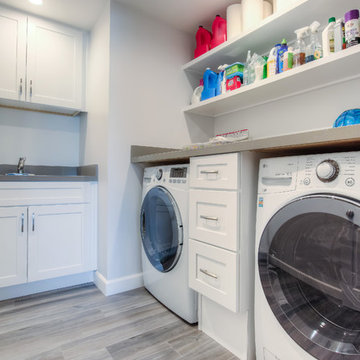
The remodel also includes a custom-made laundry with room with new cabinets, utility sink and Ceasarstone quartz countertops.
Inspiration for a mid-sized transitional l-shaped laminate floor and brown floor dedicated laundry room remodel in Los Angeles with shaker cabinets, white cabinets, white walls, a side-by-side washer/dryer, an undermount sink and concrete countertops
Inspiration for a mid-sized transitional l-shaped laminate floor and brown floor dedicated laundry room remodel in Los Angeles with shaker cabinets, white cabinets, white walls, a side-by-side washer/dryer, an undermount sink and concrete countertops

Laundry closet - mid-sized modern concrete floor and brown floor laundry closet idea in Chicago with a drop-in sink, shaker cabinets, white cabinets, concrete countertops, blue backsplash, porcelain backsplash, beige walls, a side-by-side washer/dryer and white countertops

Laundry built-in with hamper storage under concrete counters.
Example of a large arts and crafts single-wall medium tone wood floor, brown floor and wall paneling utility room design in Other with shaker cabinets, white cabinets, concrete countertops, white backsplash, wood backsplash, yellow walls, a side-by-side washer/dryer and gray countertops
Example of a large arts and crafts single-wall medium tone wood floor, brown floor and wall paneling utility room design in Other with shaker cabinets, white cabinets, concrete countertops, white backsplash, wood backsplash, yellow walls, a side-by-side washer/dryer and gray countertops
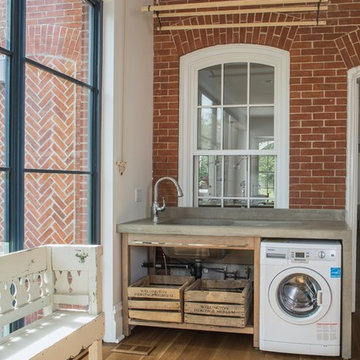
Photography: Sean McBride
Inspiration for a large scandinavian single-wall light wood floor and brown floor utility room remodel in Toronto with an undermount sink, open cabinets, medium tone wood cabinets, concrete countertops, white walls and a side-by-side washer/dryer
Inspiration for a large scandinavian single-wall light wood floor and brown floor utility room remodel in Toronto with an undermount sink, open cabinets, medium tone wood cabinets, concrete countertops, white walls and a side-by-side washer/dryer
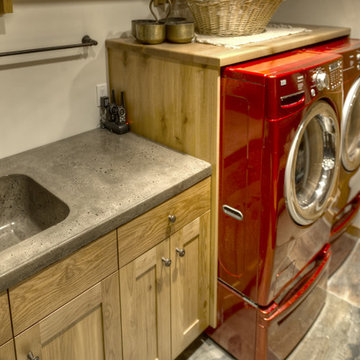
Shutterbug Shots Janice Gilbert
Mid-sized mountain style slate floor and brown floor dedicated laundry room photo in Vancouver with an integrated sink, shaker cabinets, medium tone wood cabinets, concrete countertops, white walls, a side-by-side washer/dryer and gray countertops
Mid-sized mountain style slate floor and brown floor dedicated laundry room photo in Vancouver with an integrated sink, shaker cabinets, medium tone wood cabinets, concrete countertops, white walls, a side-by-side washer/dryer and gray countertops

Jack Lovel Photographer
Mid-sized trendy u-shaped light wood floor, brown floor, coffered ceiling and wainscoting dedicated laundry room photo in Melbourne with a single-bowl sink, white cabinets, concrete countertops, white backsplash, porcelain backsplash, white walls, a stacked washer/dryer and gray countertops
Mid-sized trendy u-shaped light wood floor, brown floor, coffered ceiling and wainscoting dedicated laundry room photo in Melbourne with a single-bowl sink, white cabinets, concrete countertops, white backsplash, porcelain backsplash, white walls, a stacked washer/dryer and gray countertops
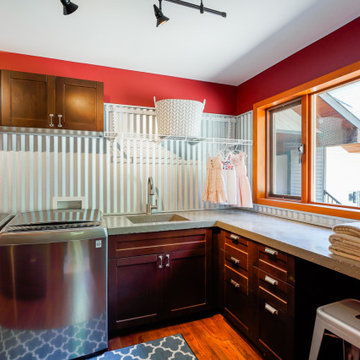
Dedicated laundry room - mid-sized industrial medium tone wood floor and brown floor dedicated laundry room idea in Other with an undermount sink, shaker cabinets, dark wood cabinets, concrete countertops, red walls, a side-by-side washer/dryer and gray countertops

Inspiration for a small contemporary single-wall dark wood floor and brown floor laundry room remodel in Gold Coast - Tweed with a farmhouse sink, shaker cabinets, green cabinets, concrete countertops, mosaic tile backsplash, beige walls, a side-by-side washer/dryer and gray countertops

スッキリとした仕上がりの造作洗面です
Mid-sized minimalist single-wall brown floor, wallpaper ceiling and wallpaper utility room photo in Osaka with open cabinets, dark wood cabinets, concrete countertops, white backsplash, a stacked washer/dryer and gray countertops
Mid-sized minimalist single-wall brown floor, wallpaper ceiling and wallpaper utility room photo in Osaka with open cabinets, dark wood cabinets, concrete countertops, white backsplash, a stacked washer/dryer and gray countertops
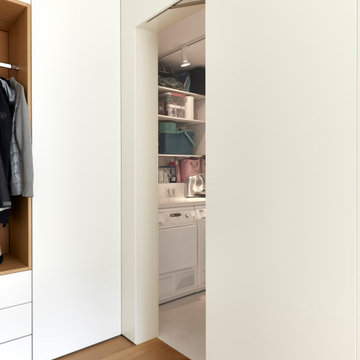
Die sich auf zwei Etagen verlaufende Stadtwohnung wurde mit einem Mobiliar ausgestattet welches durch die ganze Wohnung zieht. Das eigentlich einzige Möbel setzt sich aus Garderobe / Hauswirtschaftsraum / Küche & Büro zusammen. Die Abwicklung geht durch den ganzen Wohnraum.
Fotograf: Bodo Mertoglu
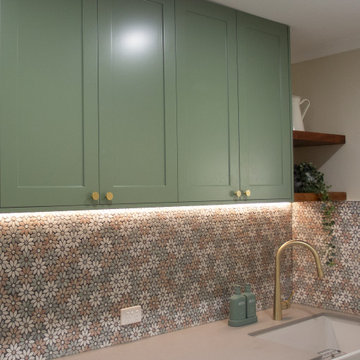
Small trendy single-wall dark wood floor and brown floor laundry room photo in Gold Coast - Tweed with a farmhouse sink, shaker cabinets, green cabinets, concrete countertops, mosaic tile backsplash, beige walls, a side-by-side washer/dryer and gray countertops
Brown Floor Laundry Room with Concrete Countertops Ideas
1





