Brown Floor Laundry Room with Gray Countertops Ideas
Refine by:
Budget
Sort by:Popular Today
1 - 20 of 497 photos
Item 1 of 3

Sherman Oaks
1950s Style Galley Kitchen Updated for Couple Aging In Place
The newly married couple in this Sherman Oaks residence knew they would age together in this house. It was a second marriage for each and they wanted their remodeled kitchen to reflect their shared aesthetic and functional needs. Here they could together enjoy cooking and entertaining for their many friends and family.
The traditional-style kitchen was expanded by blending the kitchen, dining area and laundry, maximizing space and creating an open, airy environment. Custom white cabinets, dark granite counters, new lighting and a large sky light contribute to the feeling of a much larger, brighter space.
The separate laundry room was eliminated and the washer/dryer are now hidden by pocket doors in the cabinetry. The adjacent bathroom was updated with white beveled tile, rich wall colors and a custom vanity to complement the new kitchen.
The comfortable breakfast nook adds its own personality with a brightly cushioned
custom banquette and antique table that the owner was determined to keep!
Photos: Christian Romero

Inspiration for a mid-sized transitional galley ceramic tile and brown floor utility room remodel in Milwaukee with a farmhouse sink, recessed-panel cabinets, white cabinets, gray walls, a concealed washer/dryer and gray countertops

Converting the old family room to something practical required a lot of attention to the need of storage space and creation on nooks and functioning built-in cabinets.
Everything was custom made to fit the clients need.
A hidden slide in full height cabinet was design and built to house the stackable washer and dryer.
The most enjoyable part was recreating the new red oak floor with grooves and pegs that will match the existing 60 years old flooring in the main house.

Meaghan Larsen Photographer Lisa Shearer Designer
Inspiration for a small cottage single-wall porcelain tile and brown floor dedicated laundry room remodel in Salt Lake City with a farmhouse sink, shaker cabinets, white cabinets, marble countertops, white walls, a stacked washer/dryer and gray countertops
Inspiration for a small cottage single-wall porcelain tile and brown floor dedicated laundry room remodel in Salt Lake City with a farmhouse sink, shaker cabinets, white cabinets, marble countertops, white walls, a stacked washer/dryer and gray countertops

In the prestigious Enatai neighborhood in Bellevue, this mid 90’s home was in need of updating. Bringing this home from a bleak spec project to the feeling of a luxurious custom home took partnering with an amazing interior designer and our specialists in every field. Everything about this home now fits the life and style of the homeowner and is a balance of the finer things with quaint farmhouse styling.
RW Anderson Homes is the premier home builder and remodeler in the Seattle and Bellevue area. Distinguished by their excellent team, and attention to detail, RW Anderson delivers a custom tailored experience for every customer. Their service to clients has earned them a great reputation in the industry for taking care of their customers.
Working with RW Anderson Homes is very easy. Their office and design team work tirelessly to maximize your goals and dreams in order to create finished spaces that aren’t only beautiful, but highly functional for every customer. In an industry known for false promises and the unexpected, the team at RW Anderson is professional and works to present a clear and concise strategy for every project. They take pride in their references and the amount of direct referrals they receive from past clients.
RW Anderson Homes would love the opportunity to talk with you about your home or remodel project today. Estimates and consultations are always free. Call us now at 206-383-8084 or email Ryan@rwandersonhomes.com.
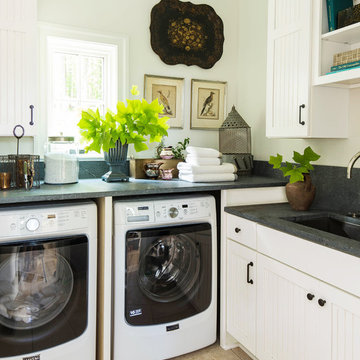
Laundry room - cottage l-shaped brown floor laundry room idea in Philadelphia with an undermount sink, recessed-panel cabinets, white cabinets, white walls, a side-by-side washer/dryer and gray countertops
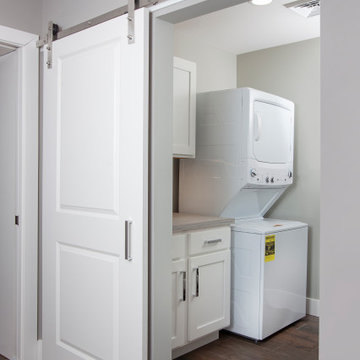
Small elegant single-wall vinyl floor and brown floor dedicated laundry room photo in Other with shaker cabinets, white cabinets, laminate countertops, gray walls, gray countertops and a stacked washer/dryer

Roberto Garcia Photography
Dedicated laundry room - mid-sized contemporary single-wall dark wood floor and brown floor dedicated laundry room idea in Los Angeles with an undermount sink, recessed-panel cabinets, white cabinets, gray walls, a side-by-side washer/dryer, gray countertops and quartz countertops
Dedicated laundry room - mid-sized contemporary single-wall dark wood floor and brown floor dedicated laundry room idea in Los Angeles with an undermount sink, recessed-panel cabinets, white cabinets, gray walls, a side-by-side washer/dryer, gray countertops and quartz countertops
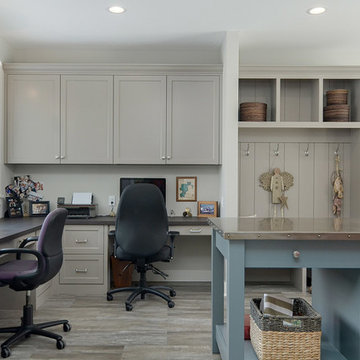
Photo Credit: Red Pine Photography
Inspiration for a large coastal u-shaped laminate floor and brown floor utility room remodel in Minneapolis with an undermount sink, flat-panel cabinets, white cabinets, quartz countertops, gray walls, a side-by-side washer/dryer and gray countertops
Inspiration for a large coastal u-shaped laminate floor and brown floor utility room remodel in Minneapolis with an undermount sink, flat-panel cabinets, white cabinets, quartz countertops, gray walls, a side-by-side washer/dryer and gray countertops

Inspiration for a huge country single-wall light wood floor and brown floor dedicated laundry room remodel in Salt Lake City with a farmhouse sink, shaker cabinets, gray cabinets, granite countertops, white walls, a side-by-side washer/dryer and gray countertops

Example of a mid-sized transitional galley medium tone wood floor and brown floor utility room design in Chicago with an undermount sink, beaded inset cabinets, white cabinets, quartz countertops, white backsplash, porcelain backsplash, gray walls, a side-by-side washer/dryer and gray countertops
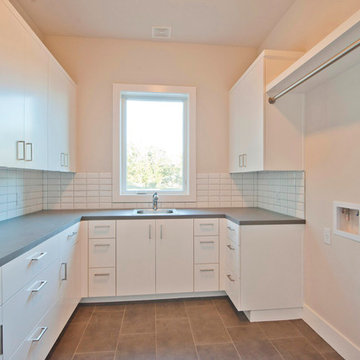
Blue Horse Building + Design // Photographer - Brendan Maloney
Inspiration for a mid-sized contemporary u-shaped ceramic tile and brown floor utility room remodel in Austin with a single-bowl sink, flat-panel cabinets, white cabinets, beige walls, a side-by-side washer/dryer, quartzite countertops and gray countertops
Inspiration for a mid-sized contemporary u-shaped ceramic tile and brown floor utility room remodel in Austin with a single-bowl sink, flat-panel cabinets, white cabinets, beige walls, a side-by-side washer/dryer, quartzite countertops and gray countertops
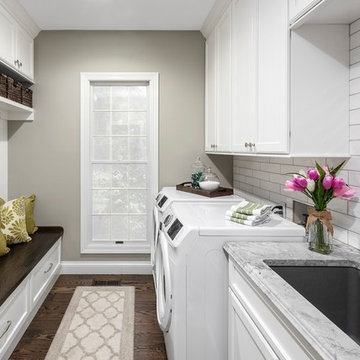
Inspiration for a mid-sized timeless galley dark wood floor and brown floor utility room remodel in St Louis with an undermount sink, recessed-panel cabinets, white cabinets, quartzite countertops, gray walls, a side-by-side washer/dryer and gray countertops

Mid-sized mountain style single-wall dark wood floor and brown floor utility room photo in Atlanta with an undermount sink, flat-panel cabinets, white cabinets, granite countertops, gray walls, a side-by-side washer/dryer and gray countertops

Dedicated laundry room - large traditional galley dark wood floor and brown floor dedicated laundry room idea in Cincinnati with an undermount sink, raised-panel cabinets, gray cabinets, granite countertops, gray walls, a side-by-side washer/dryer and gray countertops
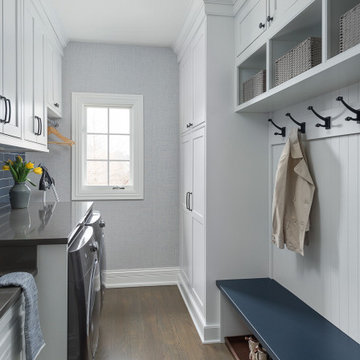
Example of a mid-sized transitional galley medium tone wood floor and brown floor utility room design in Chicago with an undermount sink, beaded inset cabinets, white cabinets, quartz countertops, gray walls, a side-by-side washer/dryer and gray countertops
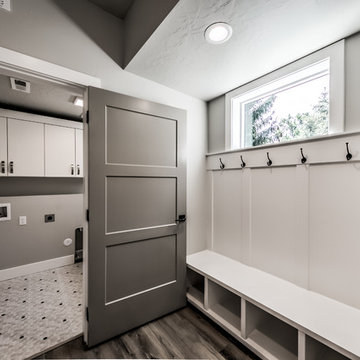
Dedicated laundry room - mid-sized transitional single-wall dark wood floor and brown floor dedicated laundry room idea in Boise with flat-panel cabinets, white cabinets, gray walls and gray countertops

JPM Construction offers complete support for designing, building, and renovating homes in Atherton, Menlo Park, Portola Valley, and surrounding mid-peninsula areas. With a focus on high-quality craftsmanship and professionalism, our clients can expect premium end-to-end service.
The promise of JPM is unparalleled quality both on-site and off, where we value communication and attention to detail at every step. Onsite, we work closely with our own tradesmen, subcontractors, and other vendors to bring the highest standards to construction quality and job site safety. Off site, our management team is always ready to communicate with you about your project. The result is a beautiful, lasting home and seamless experience for you.

Scullery Kitchen
Example of a mid-sized transitional galley medium tone wood floor and brown floor utility room design in Miami with an undermount sink, recessed-panel cabinets, white cabinets, quartz countertops, gray walls, a side-by-side washer/dryer and gray countertops
Example of a mid-sized transitional galley medium tone wood floor and brown floor utility room design in Miami with an undermount sink, recessed-panel cabinets, white cabinets, quartz countertops, gray walls, a side-by-side washer/dryer and gray countertops
Brown Floor Laundry Room with Gray Countertops Ideas
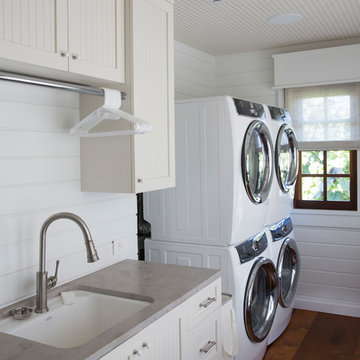
Inspiration for a tropical single-wall medium tone wood floor and brown floor dedicated laundry room remodel in Hawaii with a farmhouse sink, louvered cabinets, white cabinets, white walls, a stacked washer/dryer and gray countertops
1





