Brown Floor Living Room with Yellow Walls Ideas
Refine by:
Budget
Sort by:Popular Today
1 - 20 of 1,856 photos
Item 1 of 3
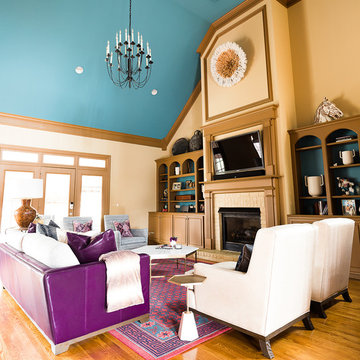
Inspiration for a large southwestern formal and open concept medium tone wood floor and brown floor living room remodel in Nashville with yellow walls, a standard fireplace, a stone fireplace and a wall-mounted tv

Brazilian Teak Smooth 3 1/4" wide solid hardwood, featuring varying golden-brown tones and a smooth finish
Constructed of solid Brazilian Teak, otherwise known as Cumaru, with a Janka Hardness Rating of 3540 (one of the hardest woods in the industry), expertly kiln dried and sealed to achieve equilibrium moisture content, and pre-finished with 9 coats of UV Cured Polyurethane for wear protection and scratch resistance
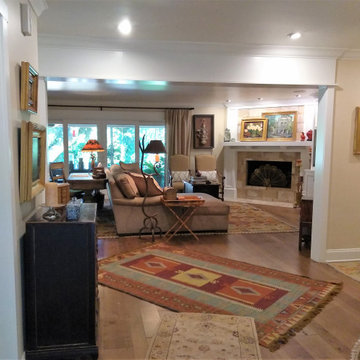
An open concept, 'Eclectic Farmhouse' style living room, which includes a selection of Southwestern rugs, a custom Arts & Crafts fireplace, built-in entertainment center, and a wide array of the client's meaningful art.
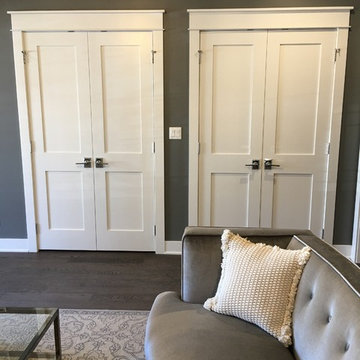
Example of a transitional dark wood floor and brown floor living room design in Chicago with yellow walls

Kaskel Photo
Inspiration for a mid-sized timeless formal and enclosed dark wood floor and brown floor living room remodel in Chicago with yellow walls, a standard fireplace, a stone fireplace and no tv
Inspiration for a mid-sized timeless formal and enclosed dark wood floor and brown floor living room remodel in Chicago with yellow walls, a standard fireplace, a stone fireplace and no tv
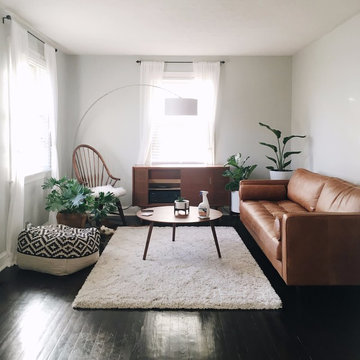
Inspiration for a large scandinavian formal and enclosed dark wood floor and brown floor living room remodel in Los Angeles with yellow walls, a standard fireplace, a stone fireplace and no tv
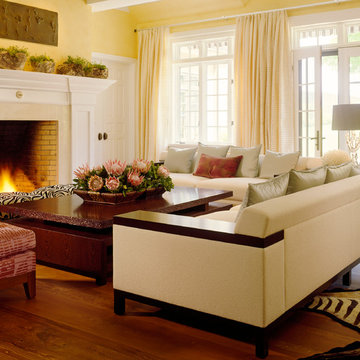
Mid-sized transitional formal and enclosed dark wood floor and brown floor living room photo in Denver with yellow walls, a standard fireplace, a plaster fireplace and no tv
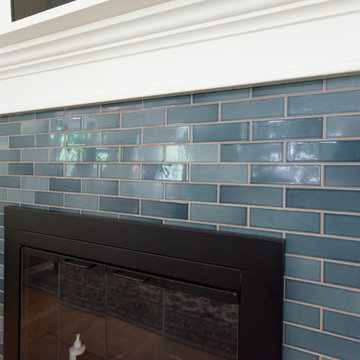
H Lovett
Inspiration for a timeless medium tone wood floor and brown floor living room remodel in Portland with yellow walls, a standard fireplace, a tile fireplace and a wall-mounted tv
Inspiration for a timeless medium tone wood floor and brown floor living room remodel in Portland with yellow walls, a standard fireplace, a tile fireplace and a wall-mounted tv
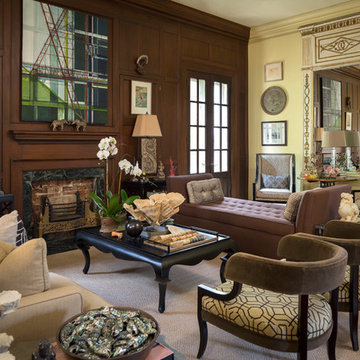
Example of a classic formal and enclosed dark wood floor and brown floor living room design in Little Rock with yellow walls, a standard fireplace and a stone fireplace
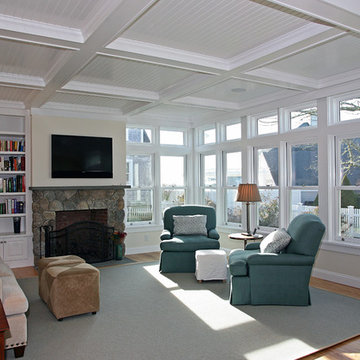
Inspiration for a mid-sized timeless open concept and formal light wood floor and brown floor living room remodel in Boston with yellow walls, a standard fireplace, a stone fireplace and a wall-mounted tv
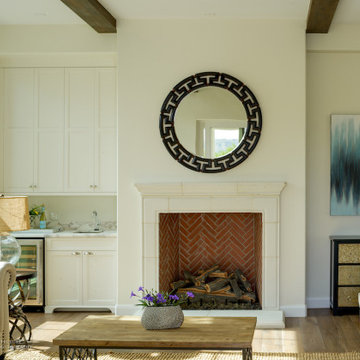
A fresh interpretation of the western farmhouse, The Sycamore, with its high pitch rooflines, custom interior trusses, and reclaimed hardwood floors offers irresistible modern warmth.
When merging the past indigenous citrus farms with today’s modern aesthetic, the result is a celebration of the Western Farmhouse. The goal was to craft a community canvas where homes exist as a supporting cast to an overall community composition. The extreme continuity in form, materials, and function allows the residents and their lives to be the focus rather than architecture. The unified architectural canvas catalyzes a sense of community rather than the singular aesthetic expression of 16 individual homes. This sense of community is the basis for the culture of The Sycamore.
The western farmhouse revival style embodied at The Sycamore features elegant, gabled structures, open living spaces, porches, and balconies. Utilizing the ideas, methods, and materials of today, we have created a modern twist on an American tradition. While the farmhouse essence is nostalgic, the cool, modern vibe brings a balance of beauty and efficiency. The modern aura of the architecture offers calm, restoration, and revitalization.
Located at 37th Street and Campbell in the western portion of the popular Arcadia residential neighborhood in Central Phoenix, the Sycamore is surrounded by some of Central Phoenix’s finest amenities, including walkable access to premier eateries such as La Grande Orange, Postino, North, and Chelsea’s Kitchen.
Project Details: The Sycamore, Phoenix, AZ
Architecture: Drewett Works
Builder: Sonora West Development
Developer: EW Investment Funding
Interior Designer: Homes by 1962
Photography: Alexander Vertikoff
Awards:
Gold Nugget Award of Merit – Best Single Family Detached Home 3,500-4,500 sq ft
Gold Nugget Award of Merit – Best Residential Detached Collection of the Year
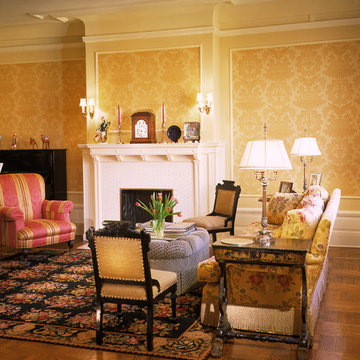
This is our fourth project for this client who purchased a four-bedroom unit in this grand old turn of the century Landmark that had been neglected through the years. Our goal was to restore its former grandeur while providing for our client’s lifestyle. Designed in the classic Victorian style, we removed layers of paint uncovering mahogany doors, oak wainscoting and tile fireplaces. We restored and created new profiles to bring back the richness of detail and bathed the rooms in golden tones to balance the cool north exposure. The panelization is finished with wallpaper to add scale, including a French woodblock wallpaper in the Dining Room to quiet down the rich oak trim. The outcome is airy, elegant and functional.
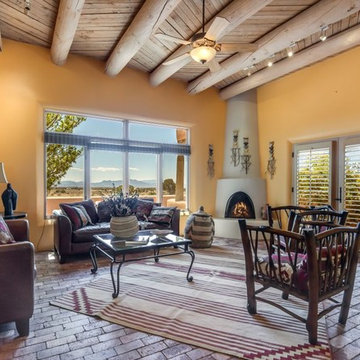
Inspiration for a large southwestern open concept and formal brick floor and brown floor living room remodel in Albuquerque with yellow walls, a corner fireplace, a concrete fireplace and no tv
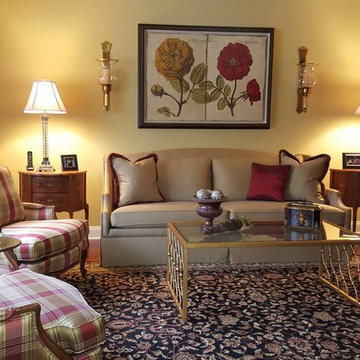
Classic, Traditional. Stately, Warm, Eclectic, Approachable, Livable, Subdued. By Anthony Gargoulo
Inspiration for a mid-sized timeless formal and enclosed medium tone wood floor and brown floor living room remodel in New York with yellow walls, no fireplace and no tv
Inspiration for a mid-sized timeless formal and enclosed medium tone wood floor and brown floor living room remodel in New York with yellow walls, no fireplace and no tv
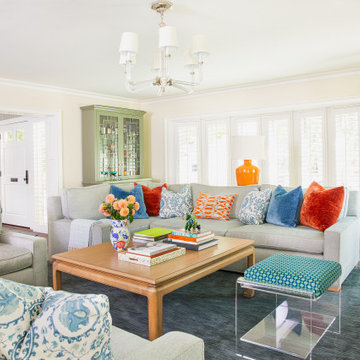
Mid-sized elegant enclosed brown floor living room photo in Los Angeles with yellow walls and a wall-mounted tv
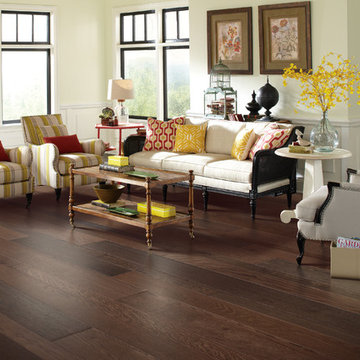
Example of a mid-sized classic formal and open concept dark wood floor and brown floor living room design in Atlanta with yellow walls, no fireplace and no tv
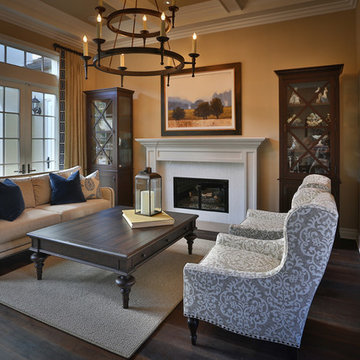
Inspiration for a timeless formal and enclosed dark wood floor and brown floor living room remodel in Los Angeles with yellow walls, a standard fireplace and a tile fireplace
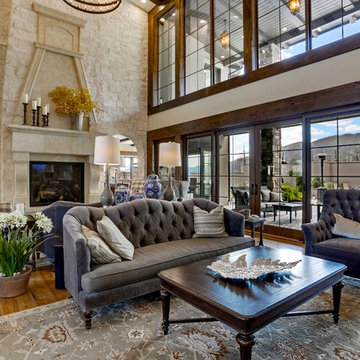
Control of the interior lighting allows one to set the ambience for listening to musical performances. Each instrument is connected to the Audio Distribution system so everyone may enjoy the performance; no mater where they are in the house. Audio controls allow precise volume adjustments of incoming and outgoing signals. Automatic shades protect the furnishings from sun damage and works with the Smart Thermostat to keep the environment at the right temperature all-year round. Freezing temperature sensors ensure the fireplace automatically ignites just in case the HVAC lost power or broke down. Contact sensors on the windows and door work with the home weather station to determine if windows/doors need to be closed when raining; not to mention the primary use with the security system to detect unwanted intruders.
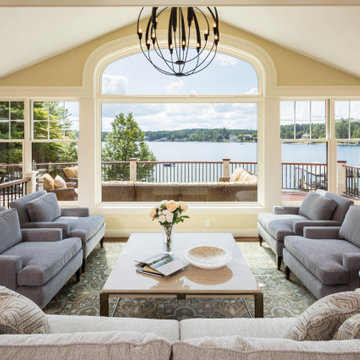
Inspiration for a timeless open concept dark wood floor and brown floor living room remodel in Boston with yellow walls
Brown Floor Living Room with Yellow Walls Ideas
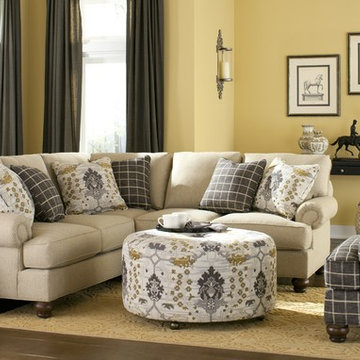
Mid-sized transitional formal and open concept medium tone wood floor and brown floor living room photo in Other with yellow walls
1





