Brown Green Floor Laundry Room Ideas
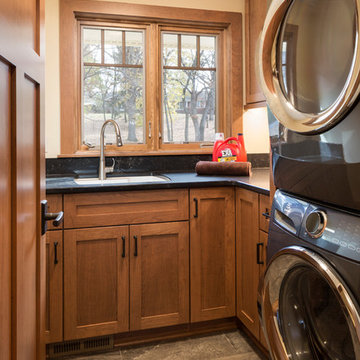
Architecture: RDS Architecture | Photography: Landmark Photography
Mid-sized l-shaped green floor dedicated laundry room photo in Minneapolis with an undermount sink, recessed-panel cabinets, medium tone wood cabinets, quartz countertops, beige walls and a stacked washer/dryer
Mid-sized l-shaped green floor dedicated laundry room photo in Minneapolis with an undermount sink, recessed-panel cabinets, medium tone wood cabinets, quartz countertops, beige walls and a stacked washer/dryer
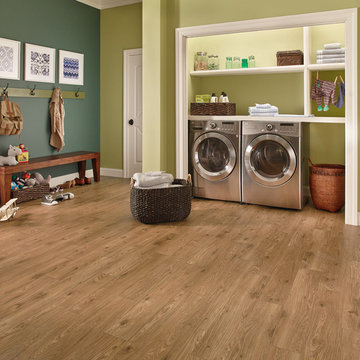
Mid-sized elegant single-wall light wood floor and green floor utility room photo in Other with open cabinets, white cabinets, wood countertops, green walls and a side-by-side washer/dryer
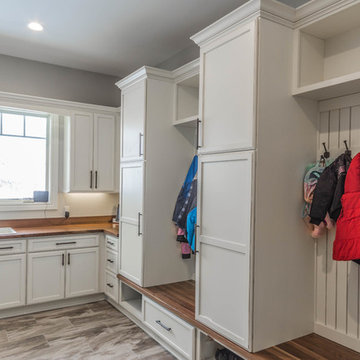
Inspiration for a huge rustic l-shaped slate floor and green floor utility room remodel in Detroit with an undermount sink, raised-panel cabinets, medium tone wood cabinets, quartz countertops, beige walls and a side-by-side washer/dryer
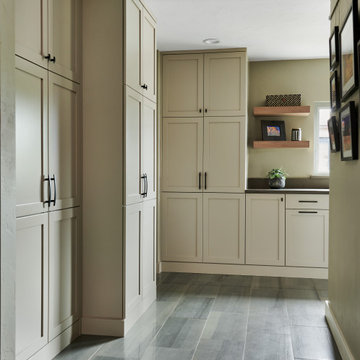
Large transitional l-shaped porcelain tile and green floor utility room photo in Denver with an undermount sink, shaker cabinets, beige cabinets, quartz countertops, gray backsplash, quartz backsplash, beige walls, a side-by-side washer/dryer and gray countertops
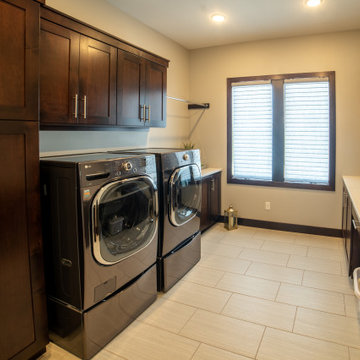
Trendy porcelain tile and green floor laundry room photo in Other with an undermount sink, white backsplash, quartz backsplash, gray walls and a side-by-side washer/dryer
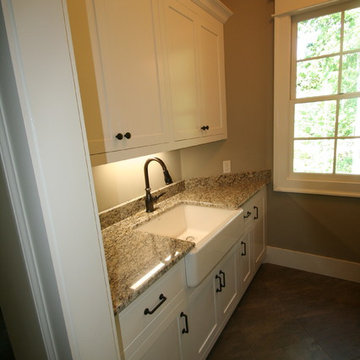
Example of a mid-sized transitional galley slate floor and green floor utility room design in Other with a farmhouse sink, shaker cabinets, white cabinets, granite countertops, beige walls and a side-by-side washer/dryer

Jackson Design Build |
Photography: NW Architectural Photography
Example of a mid-sized transitional single-wall concrete floor and green floor laundry closet design in Seattle with an utility sink, wood countertops, a side-by-side washer/dryer and white walls
Example of a mid-sized transitional single-wall concrete floor and green floor laundry closet design in Seattle with an utility sink, wood countertops, a side-by-side washer/dryer and white walls

At Belltown Design we love designing laundry rooms! It is the perfect challenge between aesthetics and functionality! When doing the laundry is a breeze, and the room feels bright and cheery, then we have done our job. Modern Craftsman - Kitchen/Laundry Remodel, West Seattle, WA. Photography by Paula McHugh and Robbie Liddane
Brown Green Floor Laundry Room Ideas
1





