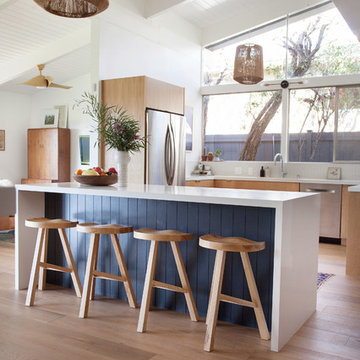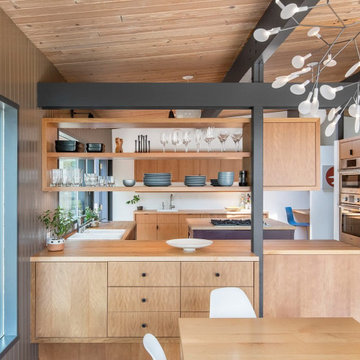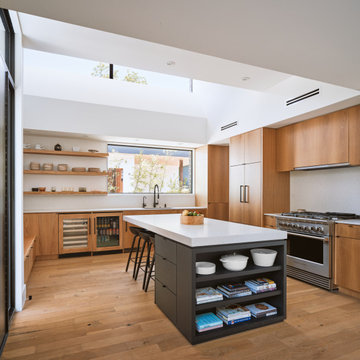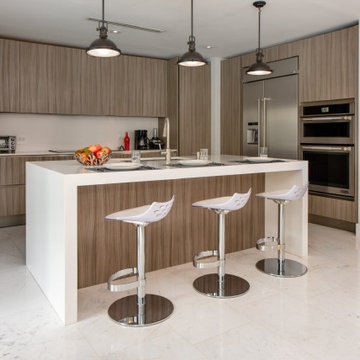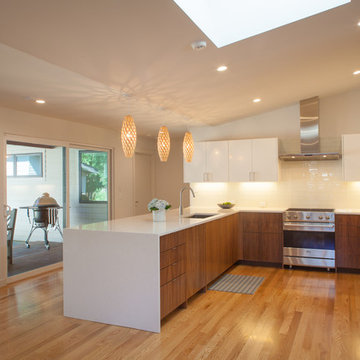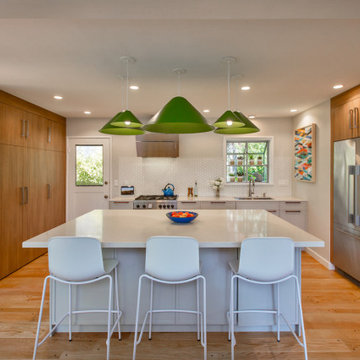Brown Mid-Century Modern Home Design Ideas
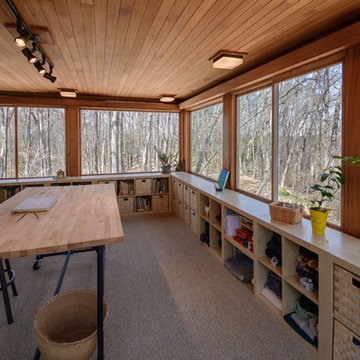
1950s freestanding desk carpeted and brown floor study room photo in Detroit with beige walls

Mid-sized mid-century modern open concept white floor living room library photo in Austin with white walls, no fireplace and no tv
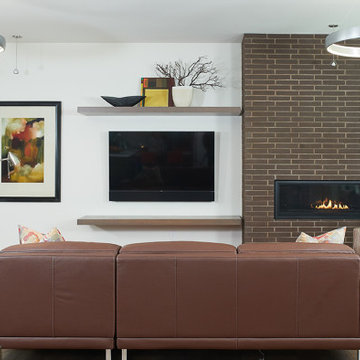
Example of a 1950s open concept dark wood floor and brown floor family room design in Grand Rapids with white walls, a ribbon fireplace, a brick fireplace and a wall-mounted tv
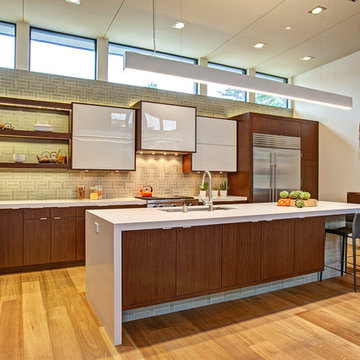
2nd Place
Residential Space under 3500 sq ft
Rosella Gonzalez, Allied Member ASID
Jackson Design and Remodeling
Inspiration for a large 1960s l-shaped light wood floor open concept kitchen remodel in San Diego with an undermount sink, flat-panel cabinets, medium tone wood cabinets, quartz countertops, gray backsplash, ceramic backsplash, stainless steel appliances and an island
Inspiration for a large 1960s l-shaped light wood floor open concept kitchen remodel in San Diego with an undermount sink, flat-panel cabinets, medium tone wood cabinets, quartz countertops, gray backsplash, ceramic backsplash, stainless steel appliances and an island
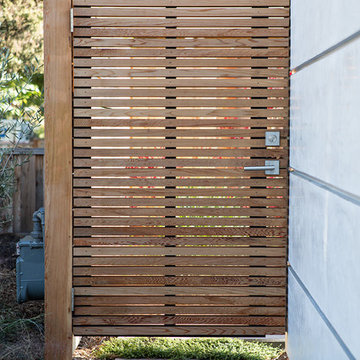
Klopf Architecture, Arterra Landscape Architects, and Flegels Construction updated a classic Eichler open, indoor-outdoor home. Expanding on the original walls of glass and connection to nature that is common in mid-century modern homes. The completely openable walls allow the homeowners to truly open up the living space of the house, transforming it into an open air pavilion, extending the living area outdoors to the private side yards, and taking maximum advantage of indoor-outdoor living opportunities. Taking the concept of borrowed landscape from traditional Japanese architecture, the fountain, concrete bench wall, and natural landscaping bound the indoor-outdoor space. The Truly Open Eichler is a remodeled single-family house in Palo Alto. This 1,712 square foot, 3 bedroom, 2.5 bathroom is located in the heart of the Silicon Valley.
Klopf Architecture Project Team: John Klopf, AIA, Geoff Campen, and Angela Todorova
Landscape Architect: Arterra Landscape Architects
Structural Engineer: Brian Dotson Consulting Engineers
Contractor: Flegels Construction
Photography ©2014 Mariko Reed
Location: Palo Alto, CA
Year completed: 2014

Staging: Jaqueline with Tweaked Style
Photography: Tony Diaz
General Contracting: Big Brothers Development
Inspiration for a mid-sized 1950s l-shaped kitchen pantry remodel in Chicago with flat-panel cabinets, medium tone wood cabinets, green backsplash, paneled appliances, no island and white countertops
Inspiration for a mid-sized 1950s l-shaped kitchen pantry remodel in Chicago with flat-panel cabinets, medium tone wood cabinets, green backsplash, paneled appliances, no island and white countertops
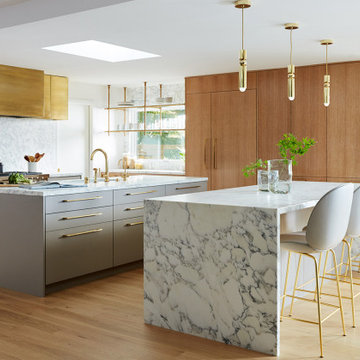
Example of a 1950s medium tone wood floor and beige floor eat-in kitchen design in San Francisco with two islands
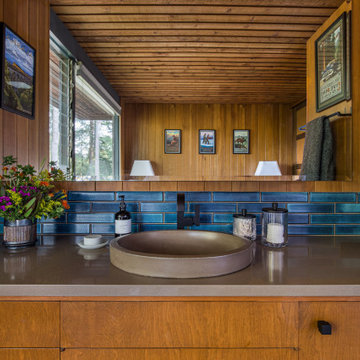
This classic Mid-Century Modern home included a vanity in one of the bedrooms. C&R updated the existing cabinets with quartz counter top, period tile back splash, and new hardware.
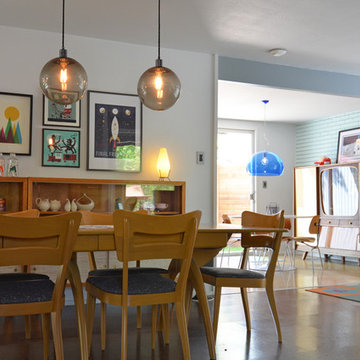
Photo: Sarah Greenman © 2013 Houzz
Dining room - 1950s dining room idea in Dallas with white walls
Dining room - 1950s dining room idea in Dallas with white walls
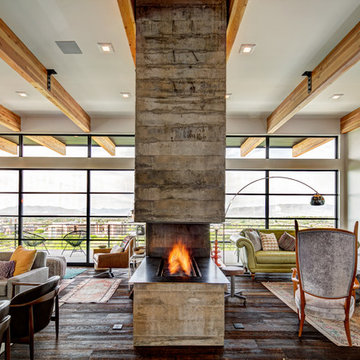
Living room - 1960s open concept dark wood floor living room idea in Salt Lake City with gray walls and a two-sided fireplace

Bathroom renovation included using a closet in the hall to make the room into a bigger space. Since there is a tub in the hall bath, clients opted for a large shower instead.

Example of a mid-century modern wood ceiling and wood wall living room design in Austin with a ribbon fireplace and a metal fireplace
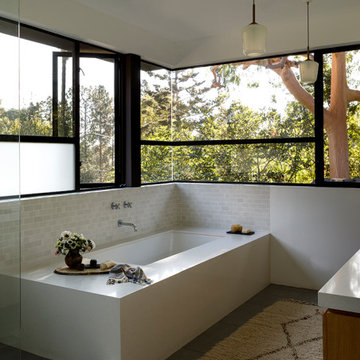
Image by Laure Joliet
Inspiration for a mid-century modern bathroom remodel in Los Angeles
Inspiration for a mid-century modern bathroom remodel in Los Angeles
Brown Mid-Century Modern Home Design Ideas

1960s formal and open concept medium tone wood floor, brown floor and wood wall living room photo in Atlanta with brown walls, no fireplace and no tv
6

























