Shiplap Ceiling Brown Family Room Ideas
Refine by:
Budget
Sort by:Popular Today
1 - 20 of 98 photos
Item 1 of 3

Beach style enclosed dark wood floor, exposed beam and shiplap ceiling family room library photo in Minneapolis with blue walls, a standard fireplace and a tile fireplace
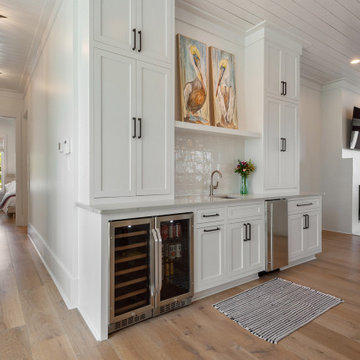
Beach style light wood floor, beige floor and shiplap ceiling family room photo in New Orleans with a bar, white walls, a standard fireplace, a plaster fireplace and a wall-mounted tv
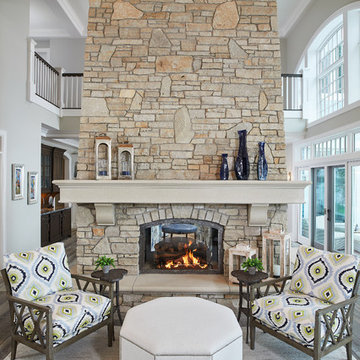
Two-sided, stone fireplace design
Photo by Ashley Avila Photography
Example of a large beach style open concept shiplap ceiling family room design in Grand Rapids with a two-sided fireplace, a stone fireplace, no tv and gray walls
Example of a large beach style open concept shiplap ceiling family room design in Grand Rapids with a two-sided fireplace, a stone fireplace, no tv and gray walls
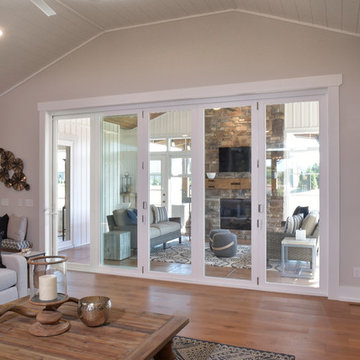
Inspiration for a timeless open concept light wood floor and shiplap ceiling family room remodel with gray walls, a standard fireplace, a tile fireplace and a media wall
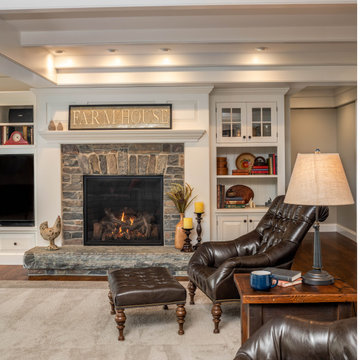
Inspiration for a cottage open concept medium tone wood floor, brown floor and shiplap ceiling family room remodel in Philadelphia with white walls, a standard fireplace, a stone fireplace and a media wall
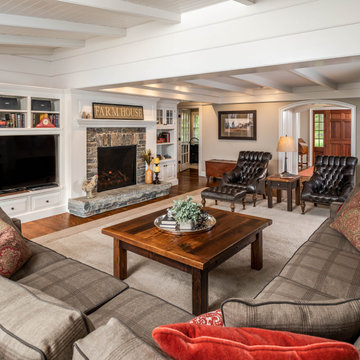
Country open concept medium tone wood floor, brown floor and shiplap ceiling family room photo in Philadelphia with white walls, a standard fireplace, a stone fireplace and a media wall
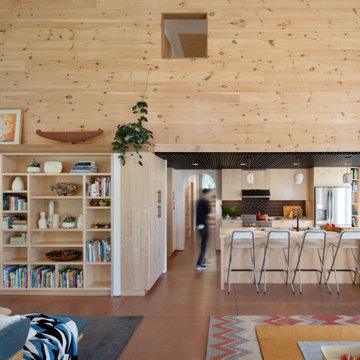
This new home, built for a family of 5 on a hillside in Marlboro, VT features a slab-on-grade with frost walls, a thick double stud wall with integrated service cavity, and truss roof with lots of cellulose. It incorporates an innovative compact heating, cooling, and ventilation unit and had the lowest blower door number this team had ever done. Locally sawn hemlock siding, some handmade tiles (the owners are both ceramicists), and a Vermont-made door give the home local shine.
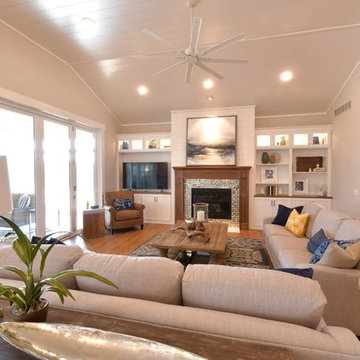
Example of a classic open concept light wood floor and shiplap ceiling family room design with gray walls, a standard fireplace, a tile fireplace and a media wall
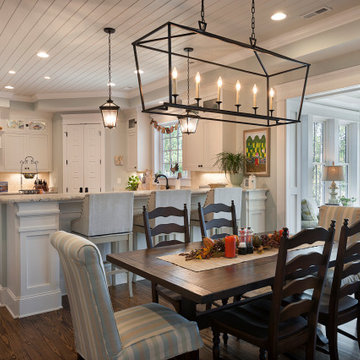
Breakfast area open to the Sunroom and Kitchen
Inspiration for a large timeless medium tone wood floor, brown floor and shiplap ceiling family room remodel in Other with beige walls
Inspiration for a large timeless medium tone wood floor, brown floor and shiplap ceiling family room remodel in Other with beige walls
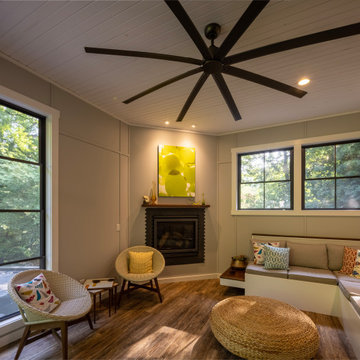
quinnpaskus.com (photographer)
Example of a mid-sized mid-century modern enclosed medium tone wood floor, shiplap ceiling and wall paneling family room design in Other with gray walls, a corner fireplace, a tile fireplace and no tv
Example of a mid-sized mid-century modern enclosed medium tone wood floor, shiplap ceiling and wall paneling family room design in Other with gray walls, a corner fireplace, a tile fireplace and no tv
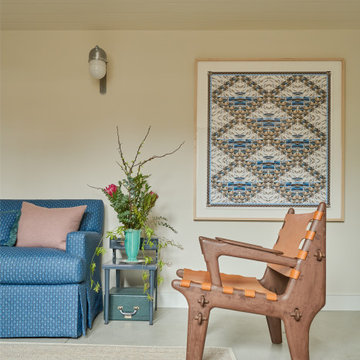
Garden level sitting room with heated, polished concrete floors.
Family room - mid-sized traditional open concept concrete floor, gray floor and shiplap ceiling family room idea in New York with beige walls
Family room - mid-sized traditional open concept concrete floor, gray floor and shiplap ceiling family room idea in New York with beige walls
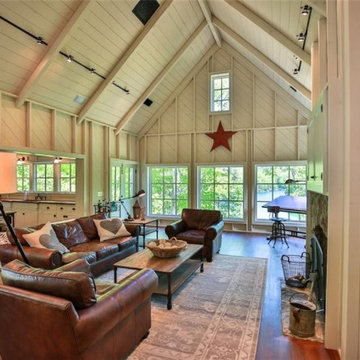
Family room - large transitional open concept medium tone wood floor, shiplap ceiling and shiplap wall family room idea in DC Metro with a wall-mounted tv
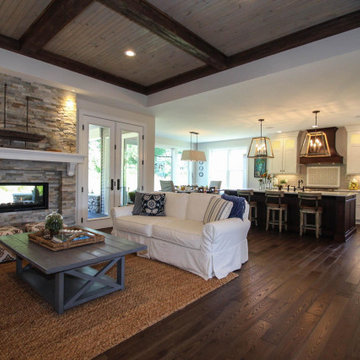
Inspiration for a mid-sized transitional open concept medium tone wood floor, brown floor and shiplap ceiling family room remodel in New York with beige walls, a two-sided fireplace and a stacked stone fireplace
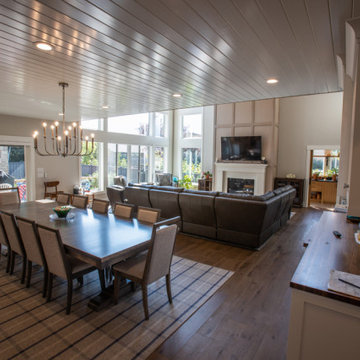
elegant great room with large windows overlooking the back yard. Sectional around the tv and fireplace and large dining room table in the middle of the dining area.

Off the dining room is a cozy family area where the family can watch TV or sit by the fireplace. Poplar beams, fieldstone fireplace, custom milled arch by Rockwood Door & Millwork, Hickory hardwood floors.
Home design by Phil Jenkins, AIA; general contracting by Martin Bros. Contracting, Inc.; interior design by Stacey Hamilton; photos by Dave Hubler Photography.
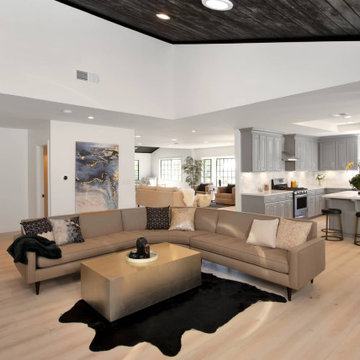
The family room of our MidCentury Modern Encino home remodel features a statement black shiplap vaulted ceiling paired with midcentury modern furniture. A fireplace with black and white marble trim overlooks the room with large art accent pieces over the mantle. Light hardwood floors on an open floor plan complete the space.
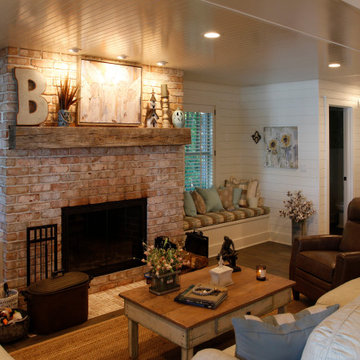
Inspiration for a farmhouse dark wood floor, brown floor, shiplap ceiling and shiplap wall family room remodel in Other with white walls, a standard fireplace and a brick fireplace
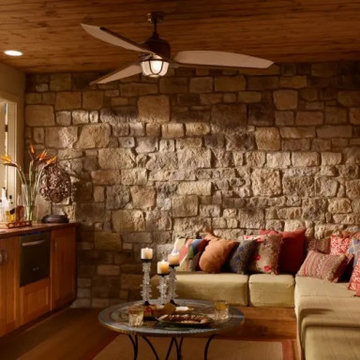
Eclectic laminate floor, brown floor, shiplap ceiling and brick wall family room photo in New York with gray walls
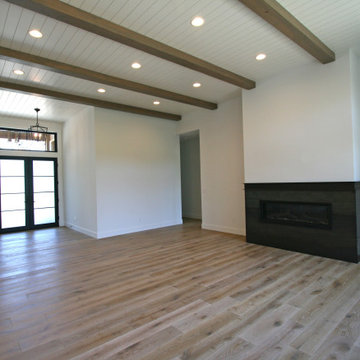
Family room - large transitional open concept medium tone wood floor, beige floor and shiplap ceiling family room idea in Seattle with white walls, a ribbon fireplace, a metal fireplace and a wall-mounted tv
Shiplap Ceiling Brown Family Room Ideas
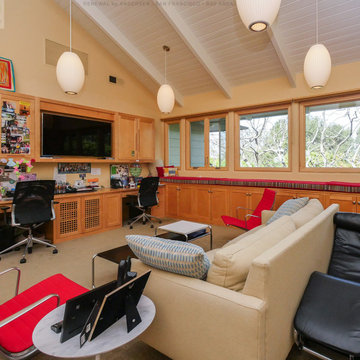
Delightful den and homework space with all new wood interior picture and casement windows we installed. This gorgeous space with vaulted shiplap ceilings and build in desks, bench and shelves, looks amazing with this wall of new wood windows we installed. Get started replacing the windows in your home with Renewal by Andersen of San Francisco serving the whole Bay Area.
1





