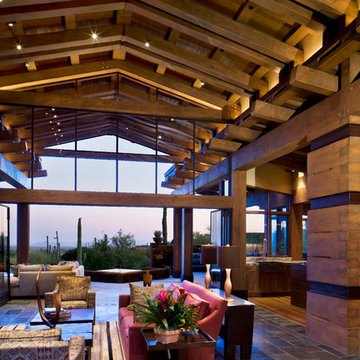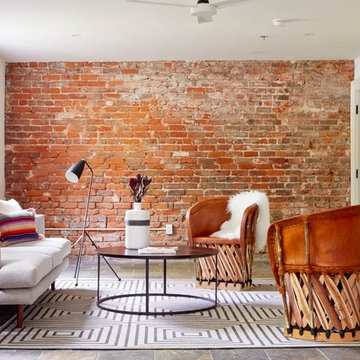Slate Floor Brown Living Room Ideas
Refine by:
Budget
Sort by:Popular Today
1 - 20 of 377 photos
Item 1 of 3
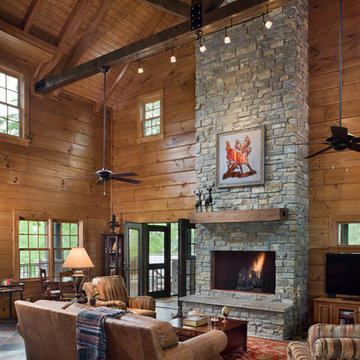
The great room of this Honest Abe Log Home, featuring two stories of logs and a cathedral roof with exposed beams. Photo Credit: Roger Wade Studio
Inspiration for a large rustic slate floor living room remodel in Nashville with brown walls, a stone fireplace and a corner tv
Inspiration for a large rustic slate floor living room remodel in Nashville with brown walls, a stone fireplace and a corner tv
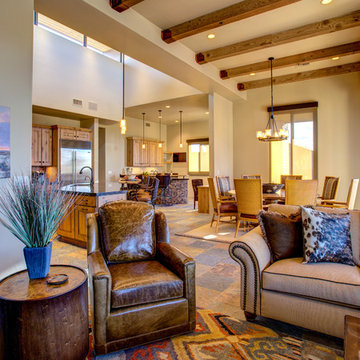
William Lesch
Large southwest formal and enclosed slate floor and multicolored floor living room photo in Phoenix with beige walls, a standard fireplace, a stone fireplace and a wall-mounted tv
Large southwest formal and enclosed slate floor and multicolored floor living room photo in Phoenix with beige walls, a standard fireplace, a stone fireplace and a wall-mounted tv

Peter Rymwid Photography
Example of a mid-sized minimalist open concept slate floor living room design in New York with white walls, a standard fireplace, a wall-mounted tv and a stone fireplace
Example of a mid-sized minimalist open concept slate floor living room design in New York with white walls, a standard fireplace, a wall-mounted tv and a stone fireplace
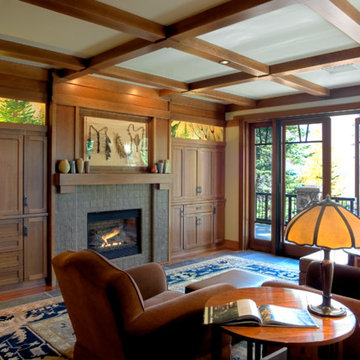
Example of a mid-sized arts and crafts formal and enclosed slate floor and multicolored floor living room design in Sacramento with beige walls, a standard fireplace and a tile fireplace
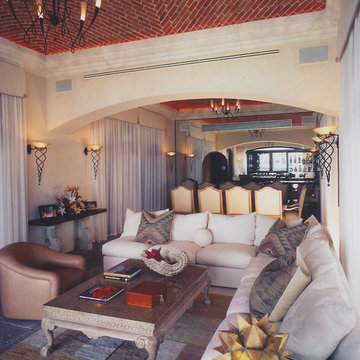
Vaulted brick ceiling. Terzzani chandelier. Kreiss Collection sectional. A. Rudin rotating chair. Artifacts bowl.
Island style slate floor living room photo in Other
Island style slate floor living room photo in Other
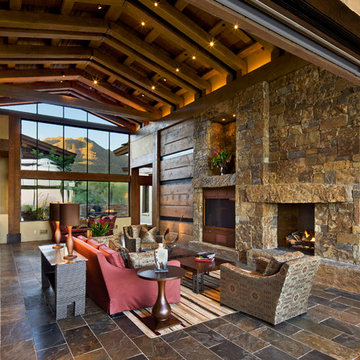
Inspiration for a rustic open concept slate floor living room remodel in Phoenix with a standard fireplace, a stone fireplace and a media wall
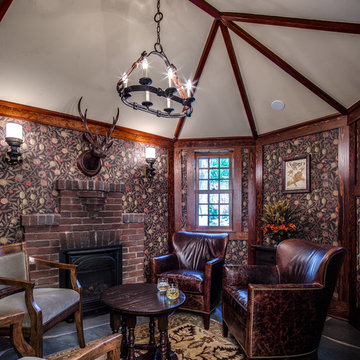
BRANDON STENGER
Inspiration for a large timeless formal and enclosed slate floor living room remodel in Minneapolis with multicolored walls, a standard fireplace, a brick fireplace and no tv
Inspiration for a large timeless formal and enclosed slate floor living room remodel in Minneapolis with multicolored walls, a standard fireplace, a brick fireplace and no tv
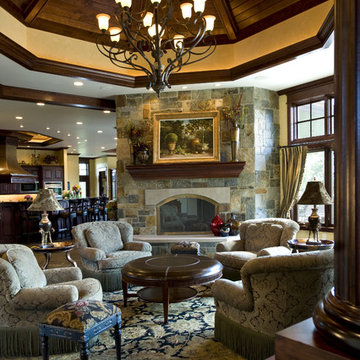
Scott Amundson Photography
Inspiration for a mediterranean formal and open concept slate floor living room remodel in Minneapolis with a standard fireplace and a stone fireplace
Inspiration for a mediterranean formal and open concept slate floor living room remodel in Minneapolis with a standard fireplace and a stone fireplace
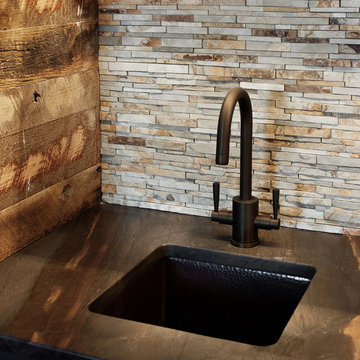
Ansel Olson
Example of a large mountain style slate floor living room design in Richmond with a bar
Example of a large mountain style slate floor living room design in Richmond with a bar
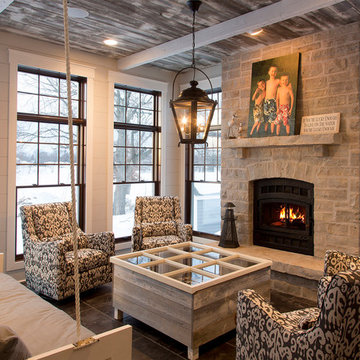
Inspiration for a large craftsman enclosed slate floor living room remodel in Other with gray walls, a standard fireplace, a stone fireplace and no tv
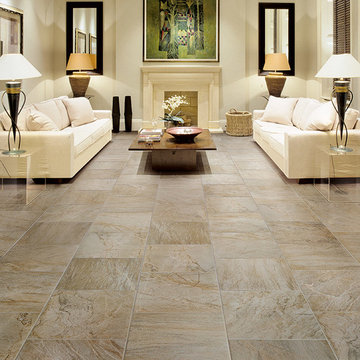
Living room - mid-sized modern formal and enclosed slate floor and gray floor living room idea in Other with white walls, a standard fireplace, a stone fireplace and no tv
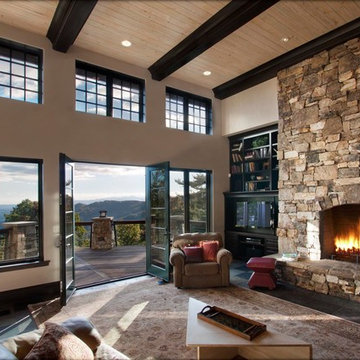
The opportunities for expanse glass, yet maintaining some idea of traditional window feel was a fun balance on this project.
Photos by Jay Weiland
Huge transitional formal and open concept slate floor living room photo in Other with beige walls, a standard fireplace, a stone fireplace and a media wall
Huge transitional formal and open concept slate floor living room photo in Other with beige walls, a standard fireplace, a stone fireplace and a media wall
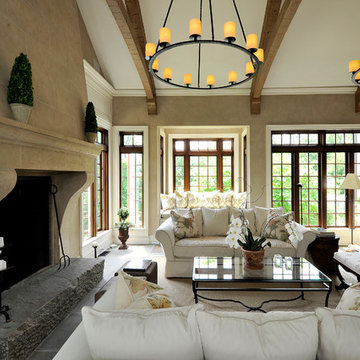
Architecture as a Backdrop for Living™
©2015 Carol Kurth Architecture, PC
www.carolkurtharchitects.com
(914) 234-2595 | Bedford, NY
Westchester Architect and Interior Designer
Photography by Peter Krupenye
Construction by Legacy Construction Northeast
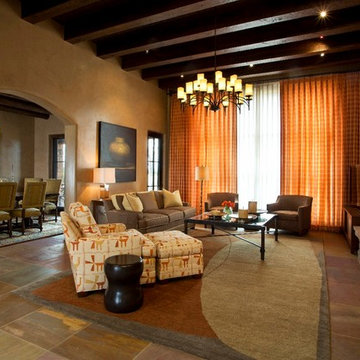
Multi-colored sandstone floors provided the perfect color palette for this dramatic Living Room.
Photographed by Kate Russell
Large elegant open concept slate floor living room photo in Albuquerque with yellow walls, a standard fireplace, a stone fireplace and no tv
Large elegant open concept slate floor living room photo in Albuquerque with yellow walls, a standard fireplace, a stone fireplace and no tv
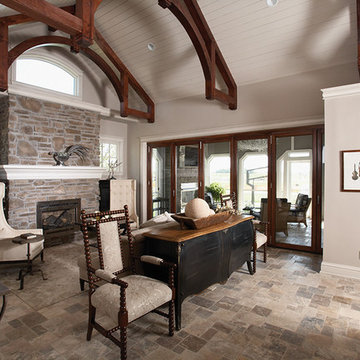
Large custom beams define the ceiling of this open floor plan. Direct sight-lines into the kitchen creates a living space that has volume while still feeling comfortable. Large patio doors open into the wall to enlarge the living area to the outside.
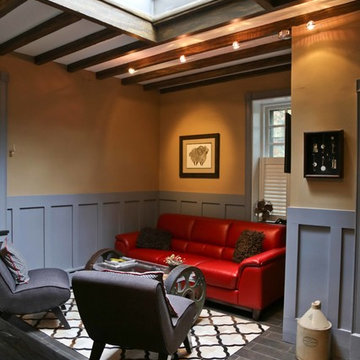
A previous mudroom was turned into a lounge/entertaining space with a web bar and a powder after a closed doorway in the stone wall was recovered to provide a strong connection to the kitchen. Ceiling beams are faux finished to match faux beam in the kitchen. Photo by Abbe Forman
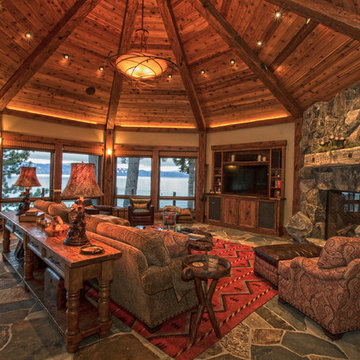
Mountain style slate floor living room photo in Other with beige walls, a standard fireplace, a stone fireplace and a media wall
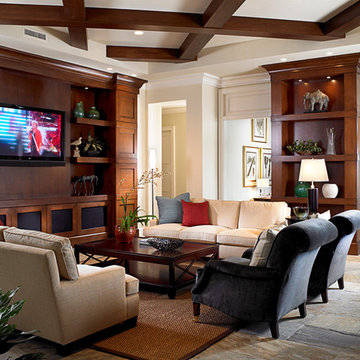
Marc Rutenberg Homes
Inspiration for a mid-sized transitional open concept slate floor living room remodel in Tampa with beige walls, no fireplace and a wall-mounted tv
Inspiration for a mid-sized transitional open concept slate floor living room remodel in Tampa with beige walls, no fireplace and a wall-mounted tv
Slate Floor Brown Living Room Ideas
1






