Vaulted Ceiling Kids' Room Ideas - Color: Brown
Refine by:
Budget
Sort by:Popular Today
1 - 20 of 75 photos
Item 1 of 3

There's plenty of room for all the kids in this lofted bunk bed area. Rolling storage boxes underneath the bunks provide space for extra bedding and other storage.
---
Project by Wiles Design Group. Their Cedar Rapids-based design studio serves the entire Midwest, including Iowa City, Dubuque, Davenport, and Waterloo, as well as North Missouri and St. Louis.
For more about Wiles Design Group, see here: https://wilesdesigngroup.com/

In the middle of the bunkbeds sits a stage/play area with a cozy nook underneath.
---
Project by Wiles Design Group. Their Cedar Rapids-based design studio serves the entire Midwest, including Iowa City, Dubuque, Davenport, and Waterloo, as well as North Missouri and St. Louis.
For more about Wiles Design Group, see here: https://wilesdesigngroup.com/
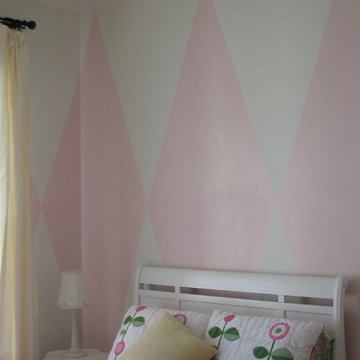
After
Inspiration for a large country girl carpeted, beige floor and vaulted ceiling kids' room remodel in Nashville with pink walls
Inspiration for a large country girl carpeted, beige floor and vaulted ceiling kids' room remodel in Nashville with pink walls
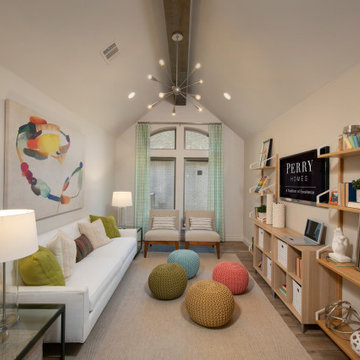
Colorful flex room used as a kid's room in this model
Playroom - gender-neutral vaulted ceiling playroom idea in Austin with beige walls
Playroom - gender-neutral vaulted ceiling playroom idea in Austin with beige walls
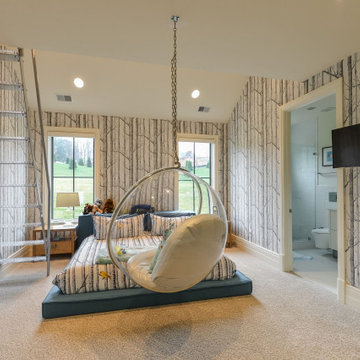
Example of a trendy carpeted, gray floor, vaulted ceiling and wallpaper kids' bedroom design in Louisville with gray walls
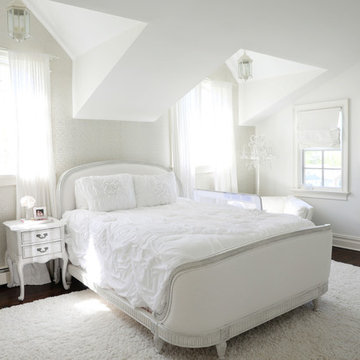
Metallic grasscloth accent wall provides a dramatic backdrop for this little girls room in Chatham, NJ. En suite, vaulted ceilings, Benjamin Moore, RH Baby & Child, Thibaut, Dormirs, Sheer Panels.
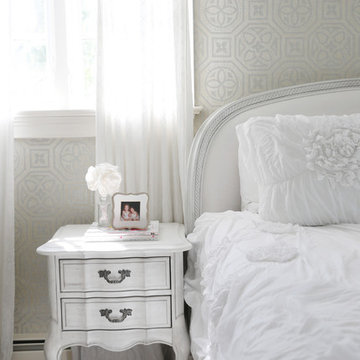
Metallic grasscloth accent wall provides a dramatic backdrop for this little girls room in Chatham, NJ. En suite, vaulted ceilings, Benjamin Moore, RH Baby & Child, Thibaut, Dormirs, Sheer Panels.
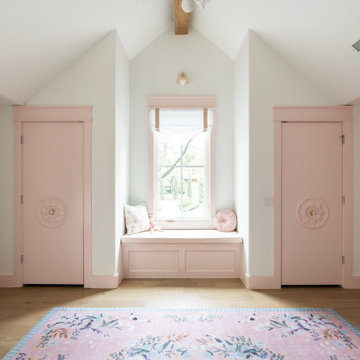
Girl's Bedroom with Dual closets and window seat with storage. Custom Pink Trim, Window treatments and bench!
Large elegant girl light wood floor and vaulted ceiling kids' room photo in Oklahoma City with white walls
Large elegant girl light wood floor and vaulted ceiling kids' room photo in Oklahoma City with white walls

A bunk room adds character to the upstairs of this home while timber framing and pipe railing give it a feel of industrial earthiness.
PrecisionCraft Log & Timber Homes. Image Copyright: Longviews Studios, Inc
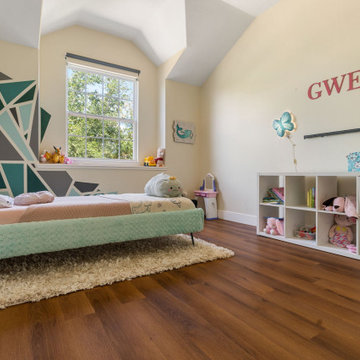
Rich toasted cherry with a light rustic grain that has iconic character and texture. With the Modin Collection, we have raised the bar on luxury vinyl plank. The result: a new standard in resilient flooring.
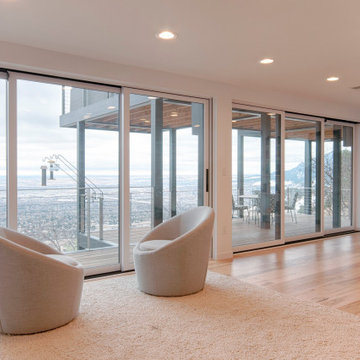
Inspiration for a large contemporary gender-neutral light wood floor, brown floor and vaulted ceiling kids' room remodel in Denver with white walls
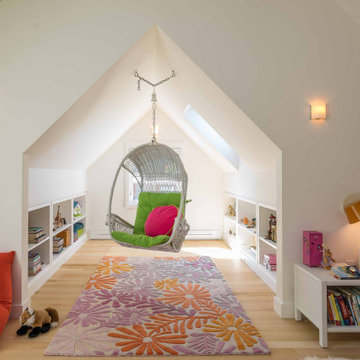
Kids' bedroom - contemporary girl light wood floor, beige floor and vaulted ceiling kids' bedroom idea in Boston with white walls

The family living in this shingled roofed home on the Peninsula loves color and pattern. At the heart of the two-story house, we created a library with high gloss lapis blue walls. The tête-à-tête provides an inviting place for the couple to read while their children play games at the antique card table. As a counterpoint, the open planned family, dining room, and kitchen have white walls. We selected a deep aubergine for the kitchen cabinetry. In the tranquil master suite, we layered celadon and sky blue while the daughters' room features pink, purple, and citrine.
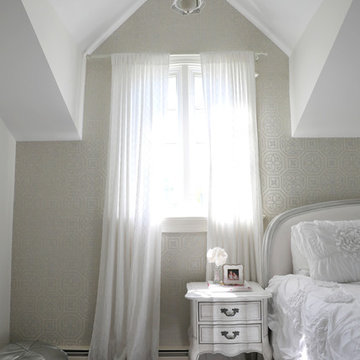
Metallic grasscloth accent wall provides a dramatic backdrop for this little girls room in Chatham, NJ. En suite, vaulted ceilings, Benjamin Moore, RH Baby & Child, Thibaut, Dormirs, Sheer Panels.
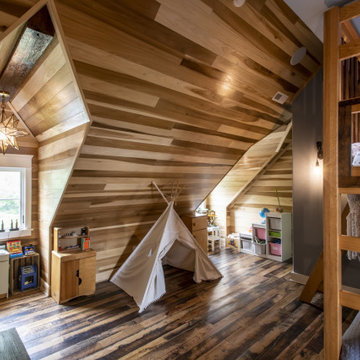
Playroom - farmhouse gender-neutral medium tone wood floor, vaulted ceiling and wood wall playroom idea in Louisville
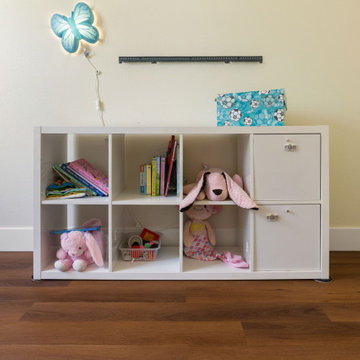
Rich toasted cherry with a light rustic grain that has iconic character and texture. With the Modin Collection, we have raised the bar on luxury vinyl plank. The result: a new standard in resilient flooring.
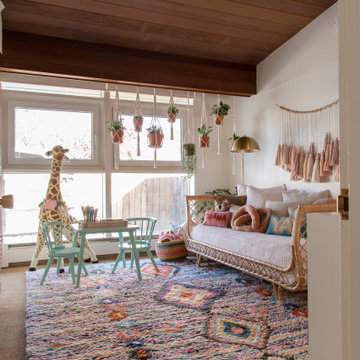
Example of a 1950s girl carpeted, brown floor, vaulted ceiling and wood ceiling kids' bedroom design in Los Angeles with white walls
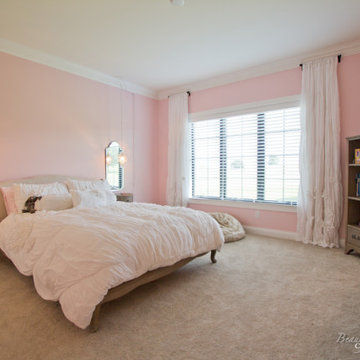
Carpet: Philadelphia Beach Escape
Example of a large classic girl carpeted, beige floor and vaulted ceiling kids' room design in Other with pink walls
Example of a large classic girl carpeted, beige floor and vaulted ceiling kids' room design in Other with pink walls
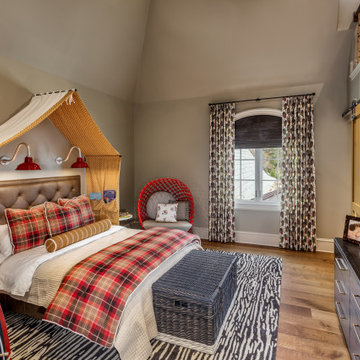
Example of a transitional medium tone wood floor, brown floor and vaulted ceiling kids' bedroom design in Other with gray walls
Vaulted Ceiling Kids' Room Ideas - Color: Brown

This family of 5 was quickly out-growing their 1,220sf ranch home on a beautiful corner lot. Rather than adding a 2nd floor, the decision was made to extend the existing ranch plan into the back yard, adding a new 2-car garage below the new space - for a new total of 2,520sf. With a previous addition of a 1-car garage and a small kitchen removed, a large addition was added for Master Bedroom Suite, a 4th bedroom, hall bath, and a completely remodeled living, dining and new Kitchen, open to large new Family Room. The new lower level includes the new Garage and Mudroom. The existing fireplace and chimney remain - with beautifully exposed brick. The homeowners love contemporary design, and finished the home with a gorgeous mix of color, pattern and materials.
The project was completed in 2011. Unfortunately, 2 years later, they suffered a massive house fire. The house was then rebuilt again, using the same plans and finishes as the original build, adding only a secondary laundry closet on the main level.
1

