Wallpaper Ceiling Brown Family Room Ideas
Refine by:
Budget
Sort by:Popular Today
1 - 20 of 199 photos
Item 1 of 3

The family room is the primary living space in the home, with beautifully detailed fireplace and built-in shelving surround, as well as a complete window wall to the lush back yard. The stained glass windows and panels were designed and made by the homeowner.
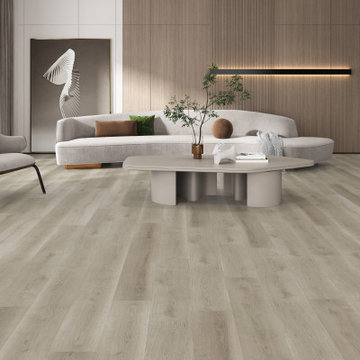
GAIA WHITE SERIES | SOLID POLYMER CORE (SPC)
Gaia White Series SPC represents wood’s natural beauty. With a wood grain embossing directly over the 20 mil with ceramic wear layer, Gaia Flooring White Series is industry leading for durability. The SPC stone based core with luxury sound and heat insulation underlayment, surpasses luxury standards for multilevel estates. Waterproof and guaranteed in all rooms in your home and all regular commercial.
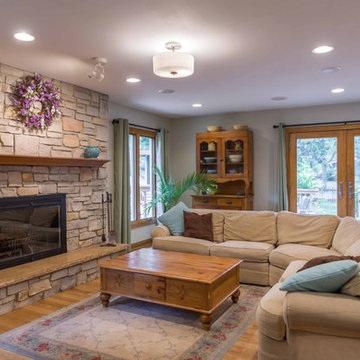
Family room - mid-sized transitional enclosed light wood floor, brown floor, wallpaper ceiling and wallpaper family room idea in Chicago with gray walls, a standard fireplace, a stone fireplace and a wall-mounted tv
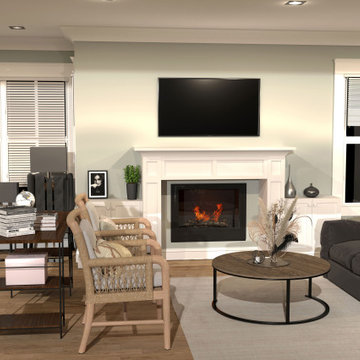
REMODELLING THE PORTION OF THE LIVING-ROOM & FAMILY-ROOM AREA. CREATING THE BEAUTIFULLY MADE MOULDING SYSTEM WITH CABINET (OPT.01) WITHOUT CABINET (OPT.02) NEXT TO THE MOULDING WITH THE FIREPLACE.
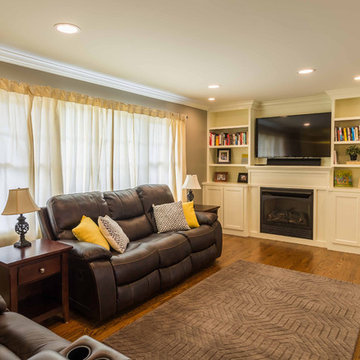
Family room - mid-sized transitional enclosed medium tone wood floor, brown floor, wallpaper ceiling and wallpaper family room idea in Chicago with gray walls, a standard fireplace, a concrete fireplace and a tv stand
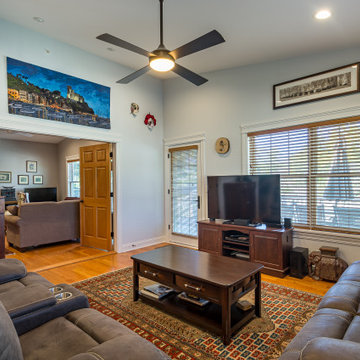
Example of a mid-sized arts and crafts enclosed medium tone wood floor, brown floor, wallpaper ceiling and wallpaper family room design in Chicago with a music area, blue walls, no fireplace and a tv stand
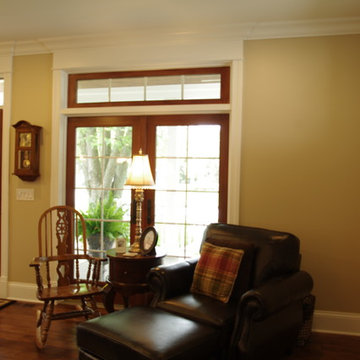
Open floor plan of completely remodeled first floor. Large kitchen with island and corner pantries, open stair to new second floor, open living room, dining room, access to mudroom with powder room. Photography by Kmiecik Photography.
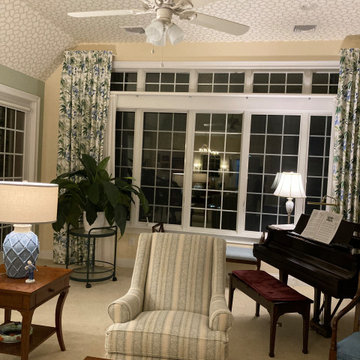
These sweet widowed retirees met at church, fell in love and married in 2019. Soon after, they moved into one of the lovely estate homes at Dunwoody Village. The leather sofas that they purchased turned out to be too low and soft to meet their needs. We selected a beautiful, supportive sofa upholstered with a worry free performance fabric and two lovely swivel chairs in a coordinating fabric. The wood cocktail table has a unique contrasting woven accents. The generously sized ceramic lamps on the graceful end tables offer ample light.They needed window treatments to enliven the decor. The artful floral fabric chosen for the drapery is a perfect fit for the lady of the house, who is an avid gardener and painter. The same fabric was used on the smart valances in the kitchen to tie the adjoining spaces together. The trellis wall paper on the vaulted ceiling makes the space feel like an atrium in springtime.

Though partially below grade, there is no shortage of natural light beaming through the large windows in this space. Sofas by Vanguard; pillow wools by Style Library / Morris & Co.
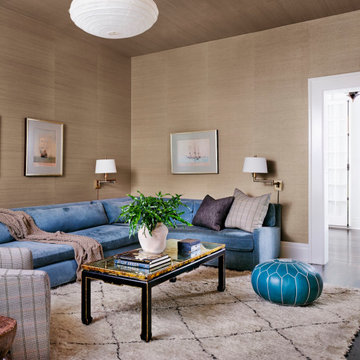
Example of a mid-sized transitional enclosed dark wood floor, brown floor, wallpaper ceiling and wallpaper family room design in Austin with beige walls and no fireplace

This room as an unused dining room. This couple loves to entertain so we designed the room to be dramatic to look at, and allow for movable seating, and of course, a very sexy functional custom bar.
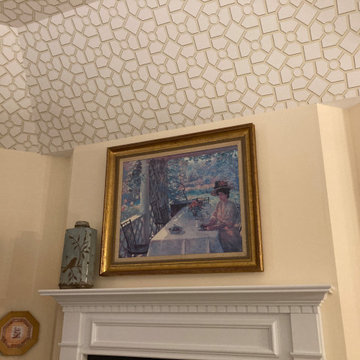
These sweet widowed retirees met at church, fell in love and married in 2019. Soon after, they moved into one of the lovely estate homes at Dunwoody Village. The leather sofas that they purchased turned out to be too low and soft to meet their needs. We selected a beautiful, supportive sofa upholstered with a worry free performance fabric and two lovely swivel chairs in a coordinating fabric. The wood cocktail table has a unique contrasting woven accents. The generously sized ceramic lamps on the graceful end tables offer ample light.They needed window treatments to enliven the decor. The artful floral fabric chosen for the drapery is a perfect fit for the lady of the house, who is an avid gardener and painter. The same fabric was used on the smart valances in the kitchen to tie the adjoining spaces together. The trellis wall paper on the vaulted ceiling makes the space feel like an atrium in springtime.
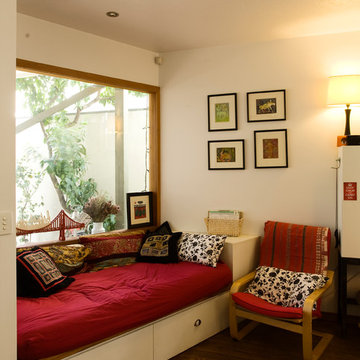
A red daybed lined with cushions is a cosy nook to look out over the garden.
Photographer: Ben Hosking
Example of a mid-sized trendy open concept medium tone wood floor, brown floor and wallpaper ceiling family room design in Melbourne with white walls, no fireplace and no tv
Example of a mid-sized trendy open concept medium tone wood floor, brown floor and wallpaper ceiling family room design in Melbourne with white walls, no fireplace and no tv

Large trendy medium tone wood floor, brown floor and wallpaper ceiling game room photo in Nuremberg with white walls, a corner fireplace and a plaster fireplace
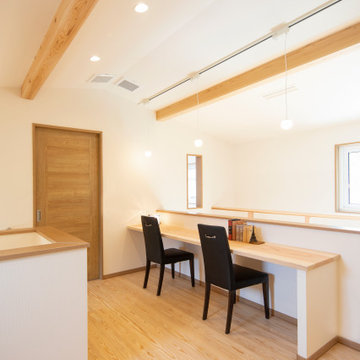
Example of a light wood floor, wallpaper ceiling and wallpaper family room design in Other with white walls
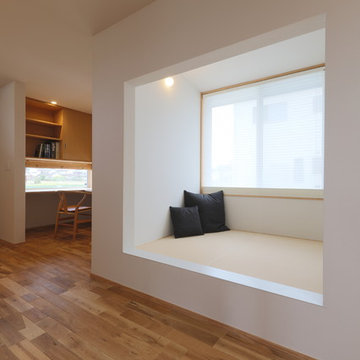
壁をスクエアに切り取ったような和室空間。
家族の存在を感じつつも、自分の時間に浸れる空間。
Family room - modern tatami floor, brown floor, wallpaper ceiling and wallpaper family room idea in Other with white walls
Family room - modern tatami floor, brown floor, wallpaper ceiling and wallpaper family room idea in Other with white walls
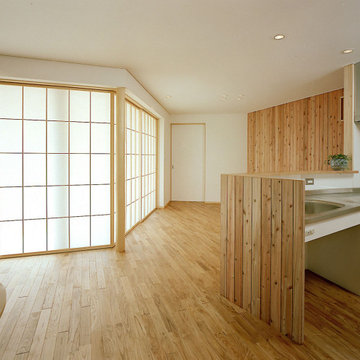
Example of a mid-sized minimalist open concept light wood floor, wallpaper ceiling and wood wall family room design in Other

Family room - modern light wood floor, beige floor, wallpaper ceiling and wallpaper family room idea in Other with white walls
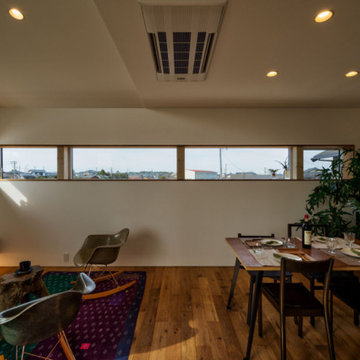
Open concept medium tone wood floor, wallpaper ceiling and wallpaper family room photo in Other with white walls and a wall-mounted tv
Wallpaper Ceiling Brown Family Room Ideas
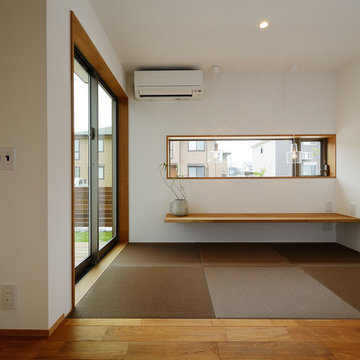
お子さんが遊ぶ様子を見ながらキッチンにて料理が出来る。そんな位置にこのスペースを設け、安心して家事ができるように考えました。普段はご主人さんの書斎としても活用されているそうです。
Family room - mid-sized scandinavian enclosed tatami floor, green floor, wallpaper ceiling and wallpaper family room idea in Other with white walls, no fireplace and no tv
Family room - mid-sized scandinavian enclosed tatami floor, green floor, wallpaper ceiling and wallpaper family room idea in Other with white walls, no fireplace and no tv
1





