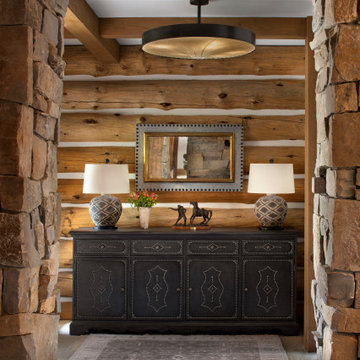Brown Wood Ceiling Hallway Ideas
Refine by:
Budget
Sort by:Popular Today
1 - 20 of 188 photos
Item 1 of 3
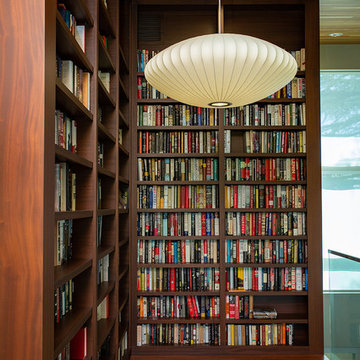
Custom book shelf.
Example of a large minimalist medium tone wood floor, brown floor and wood ceiling hallway design in Portland with white walls
Example of a large minimalist medium tone wood floor, brown floor and wood ceiling hallway design in Portland with white walls
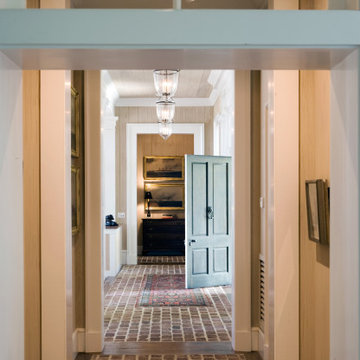
Gallery hall on either side of front entry.
Example of a mid-sized classic brick floor, wood ceiling and wood wall hallway design with beige walls
Example of a mid-sized classic brick floor, wood ceiling and wood wall hallway design with beige walls

Hallway featuring a large custom artwork piece, antique honed marble flooring and mushroom board walls and ceiling.
Inspiration for a 1960s marble floor, wood ceiling and wood wall hallway remodel in Charleston
Inspiration for a 1960s marble floor, wood ceiling and wood wall hallway remodel in Charleston

Example of a large southwest wood ceiling hallway design in Albuquerque

Inspiration for a large modern medium tone wood floor, brown floor, wood ceiling and brick wall hallway remodel in Austin with white walls
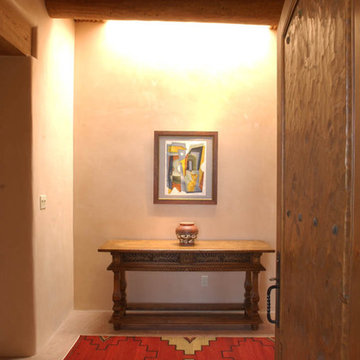
Inspiration for a large southwestern porcelain tile, gray floor, exposed beam and wood ceiling hallway remodel in Albuquerque with beige walls
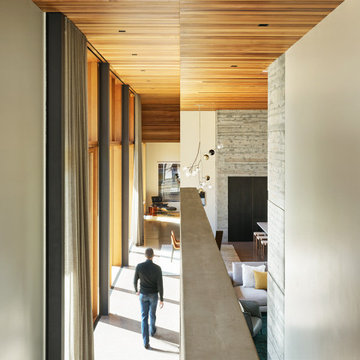
Cedar walls and ceilings convey warmth throughout the Riverbend residence. Board-formed concrete masses bookend the open-plan living area.
Residential architecture and interior design by CLB in Jackson, Wyoming – Bozeman, Montana.
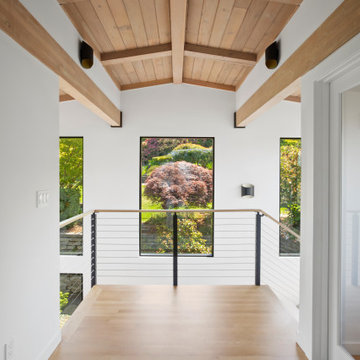
This aesthetically pleasing hallway leads from the master bedroom to the foyer, making for a grand entrance every day.
Mid-century modern light wood floor and wood ceiling hallway photo in Seattle with white walls
Mid-century modern light wood floor and wood ceiling hallway photo in Seattle with white walls

Loft Sitting Area with Built-In Window Seats and Shelves. Custom Wood and Iron Railing, Wood Floors and Ceiling.
Example of a small mountain style medium tone wood floor, brown floor and wood ceiling hallway design in Minneapolis with beige walls
Example of a small mountain style medium tone wood floor, brown floor and wood ceiling hallway design in Minneapolis with beige walls
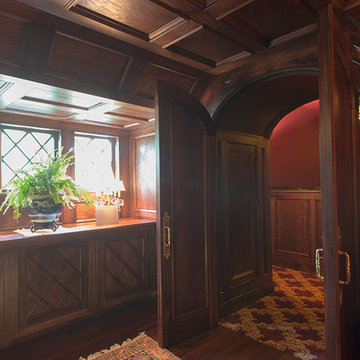
The entrance hallway to the theatre.
Large elegant dark wood floor, brown floor and wood ceiling hallway photo in Boston with multicolored walls
Large elegant dark wood floor, brown floor and wood ceiling hallway photo in Boston with multicolored walls
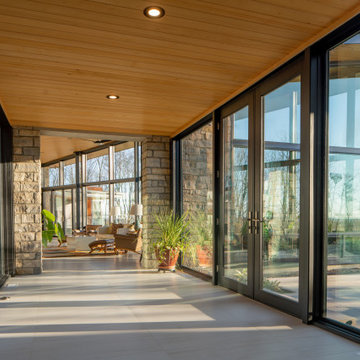
Windowed hallway
Hallway - mid-sized contemporary ceramic tile, beige floor and wood ceiling hallway idea in Cincinnati
Hallway - mid-sized contemporary ceramic tile, beige floor and wood ceiling hallway idea in Cincinnati
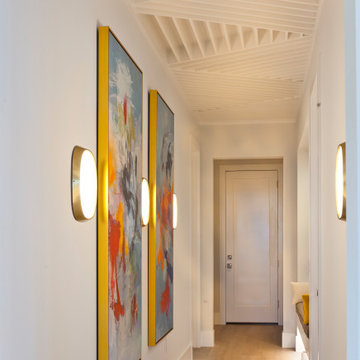
The Tindarra with its open great room plan features elegant and eclectic detailing in every room. A combination of coastal and mid-century modern architecture best describes the design elements found at the homes’ exterior, beginning with the glass, pivoting door at the entry.
Inside, this 3 bedroom, 4 baths, 3,608 SF home the mid-century design influences are inspired by both contemporary and transitional finishes and furnishings throughout the home. Light washed oak wood flooring sets the base for the dynamic and bold finishes, including intricate wall and ceiling treatments found in the home. The master suite leads out to a private, walled courtyard and both guest bedrooms feature en-suite baths. In addition to the pivoting glass entry door, the home features innovative bi-fold sliding glass doors and an interior stacking frameless glass door leading to the bonus room and outdoor living areas complete with summer kitchen, pool, spa and sundeck.
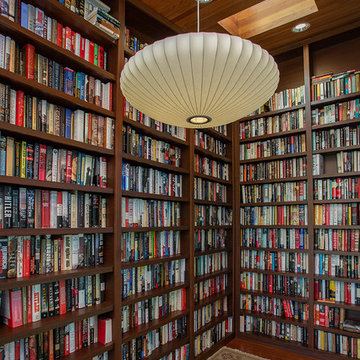
Custom book shelf.
Large minimalist medium tone wood floor, brown floor and wood ceiling hallway photo in Portland with white walls
Large minimalist medium tone wood floor, brown floor and wood ceiling hallway photo in Portland with white walls
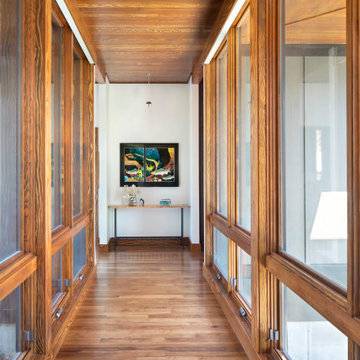
Example of a minimalist medium tone wood floor and wood ceiling hallway design in Other
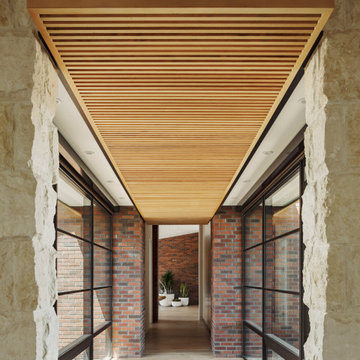
A glass bridge connects the modern addition to the re-built historic home. A floating wood ceiling compresses the space from the taller entry and eventually opens again in the sitting room as one passes from the limestone entry structure to the brick historic home beyond.
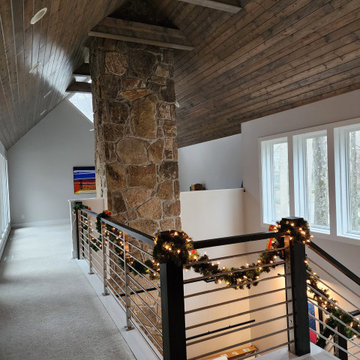
Beautiful
Inspiration for a large modern carpeted, gray floor and wood ceiling hallway remodel in Other with gray walls
Inspiration for a large modern carpeted, gray floor and wood ceiling hallway remodel in Other with gray walls
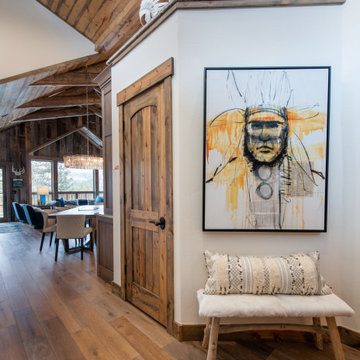
A non-traditional mountain retreat full of unexpected design elements. Rich, reclaimed barn wood paired with beetle kill tongue-and-groove ceiling are juxtaposed with a vibrant color palette of modern textures, fun textiles, and bright chrome crystal chandeliers. Curated art from local Colorado artists including Michael Dowling and Chris Veeneman, custom framed acrylic revolvers in pop-art colors, mixed with a collection European antiques make for eclectic pieces in each of space. Bunk beds with stairs were designed for the teen-centric hang out space that includes a gaming area and custom steel and leather shuffleboard table.
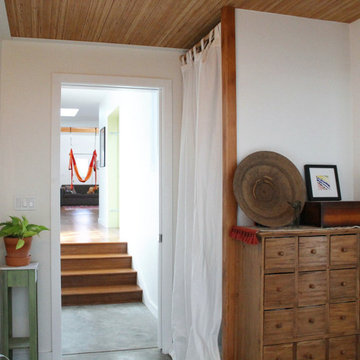
Example of a country concrete floor and wood ceiling hallway design in San Francisco
Brown Wood Ceiling Hallway Ideas

The hall leads from the foyer to the second family room, the pool bathroom, and the back bedroom.
Example of a mid-sized tuscan travertine floor, multicolored floor and wood ceiling hallway design in Austin with multicolored walls
Example of a mid-sized tuscan travertine floor, multicolored floor and wood ceiling hallway design in Austin with multicolored walls
1






